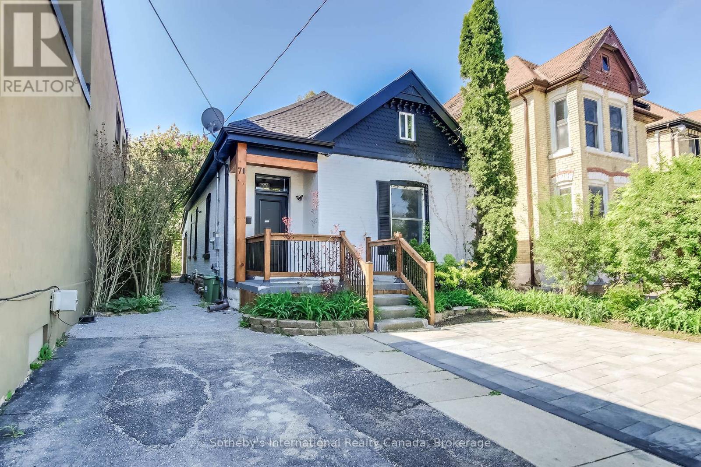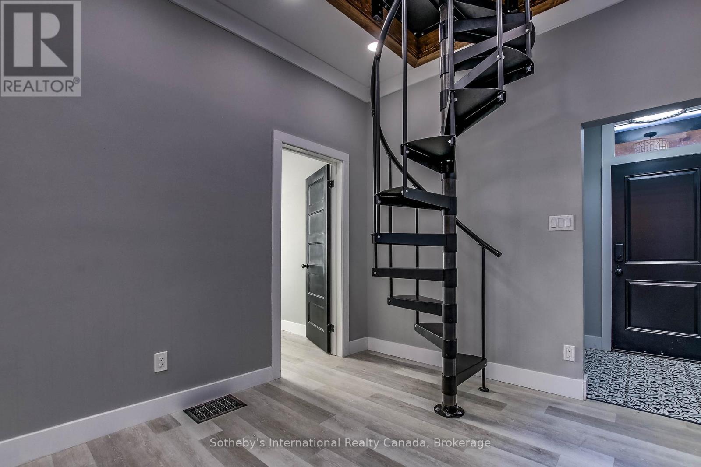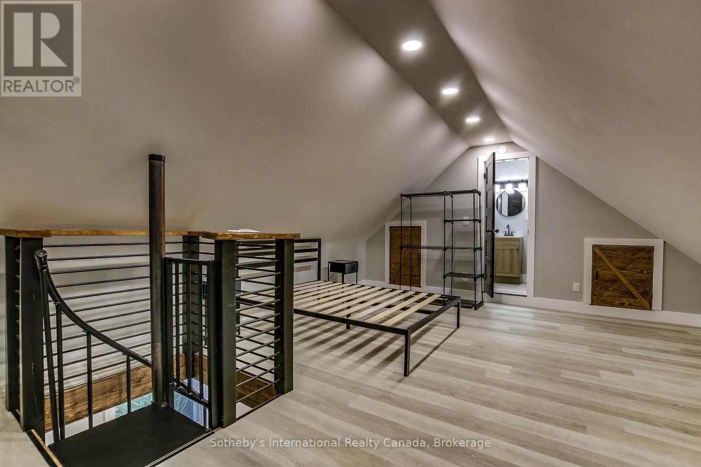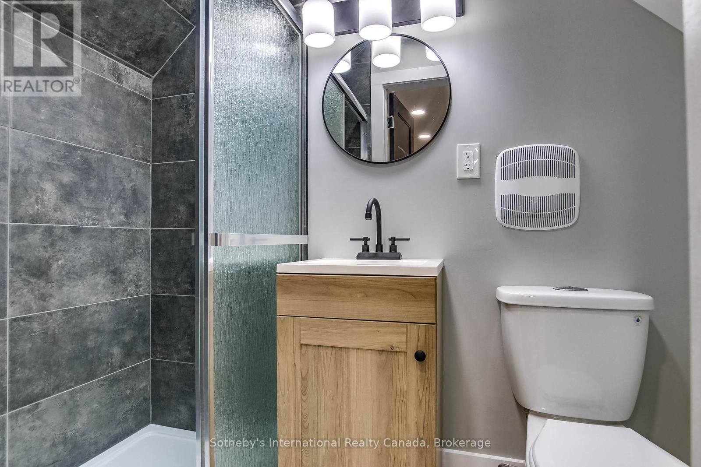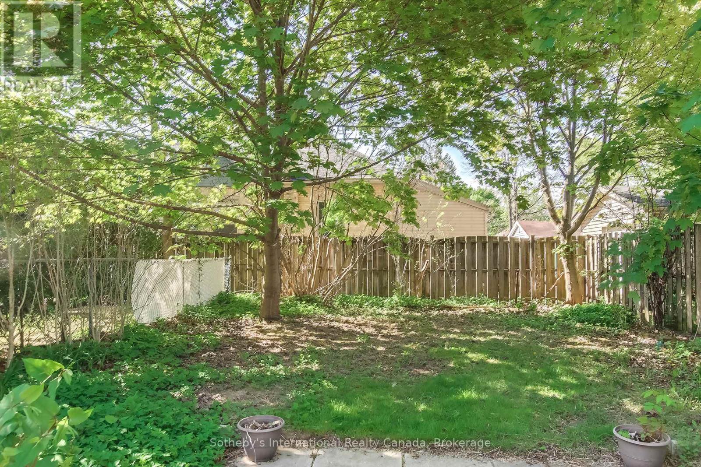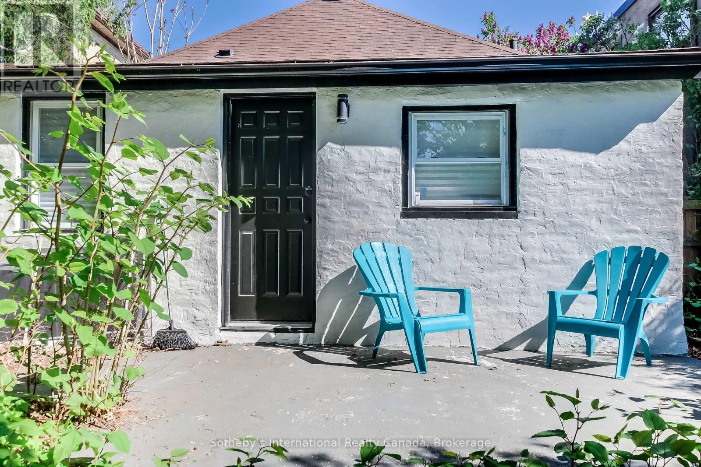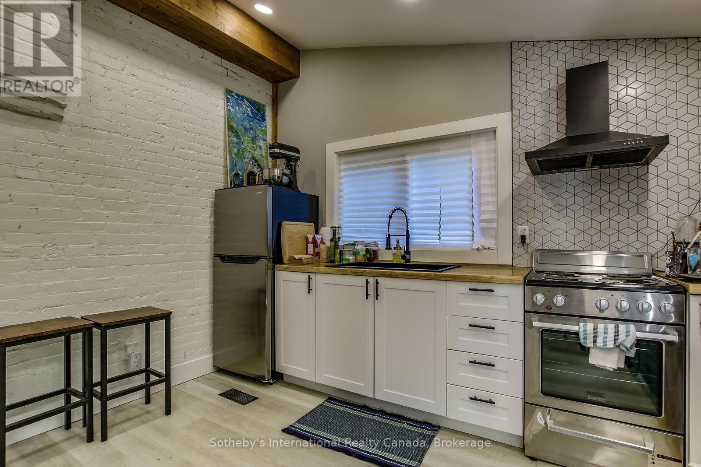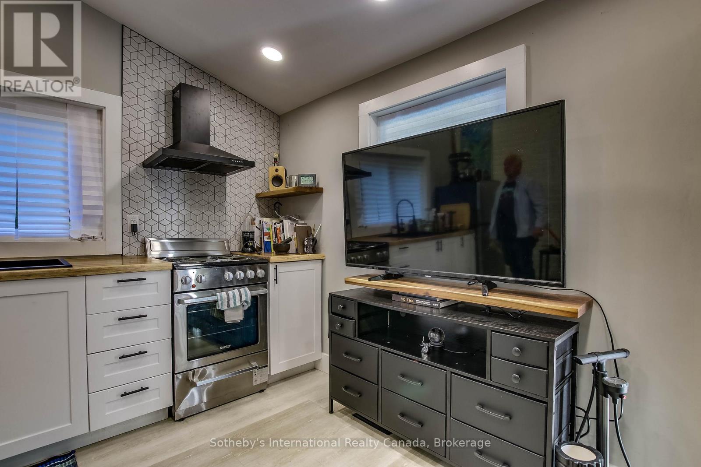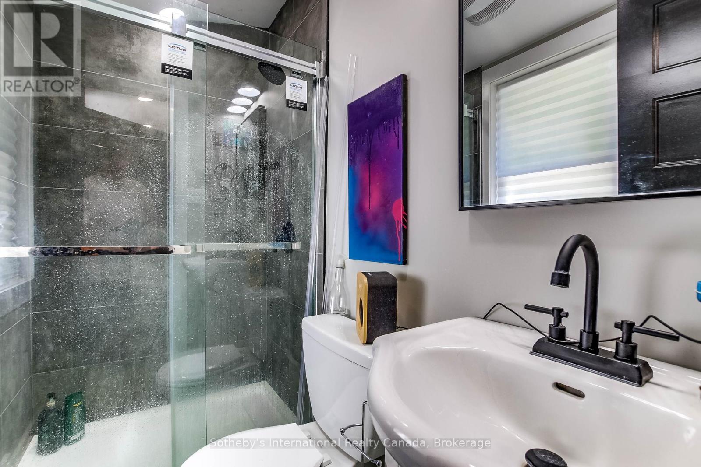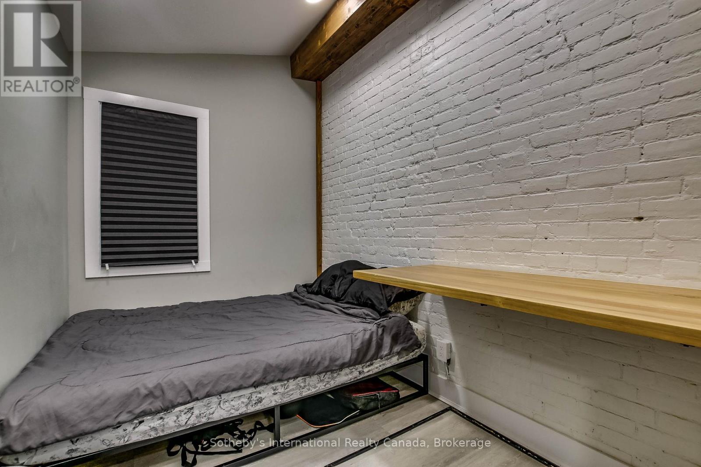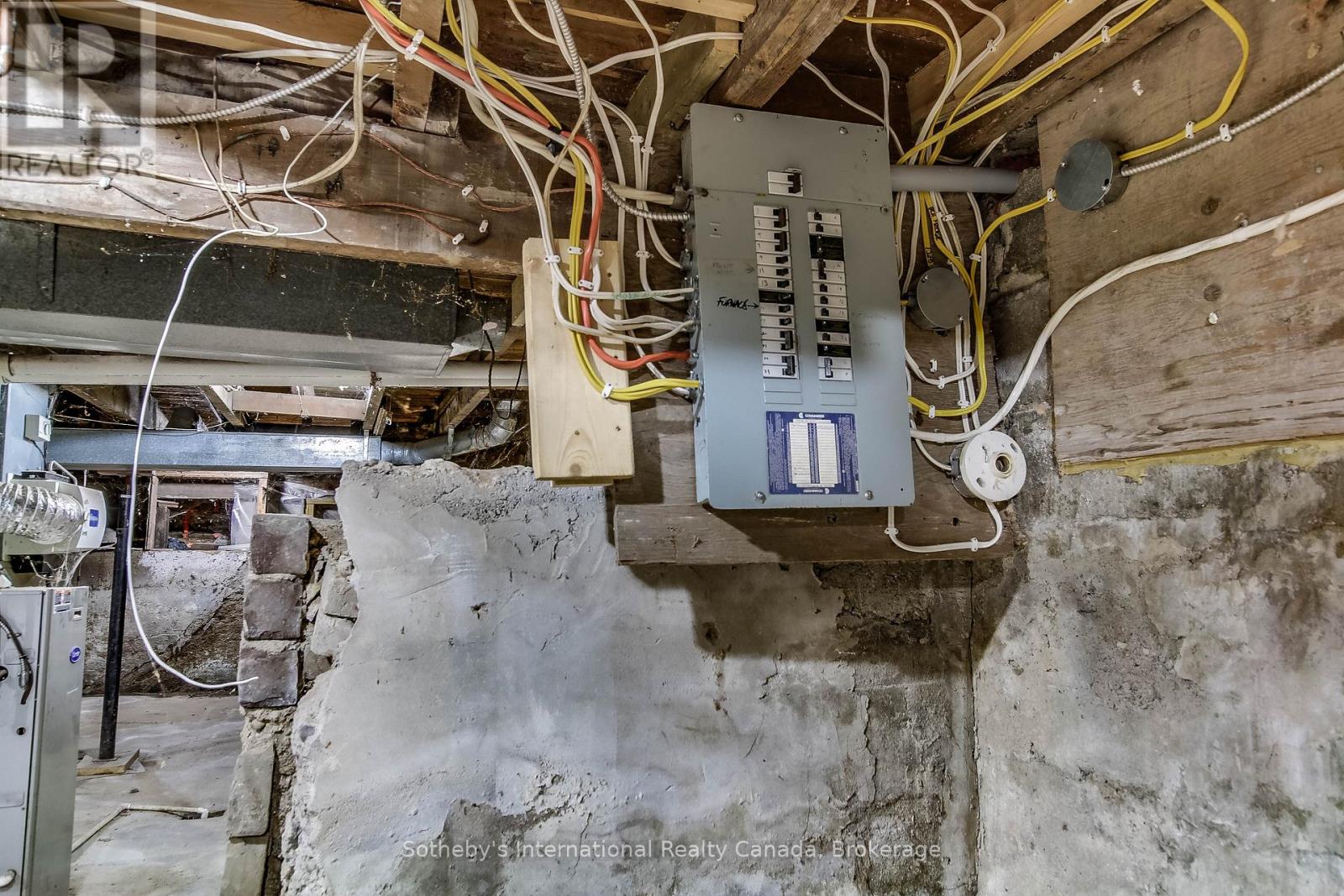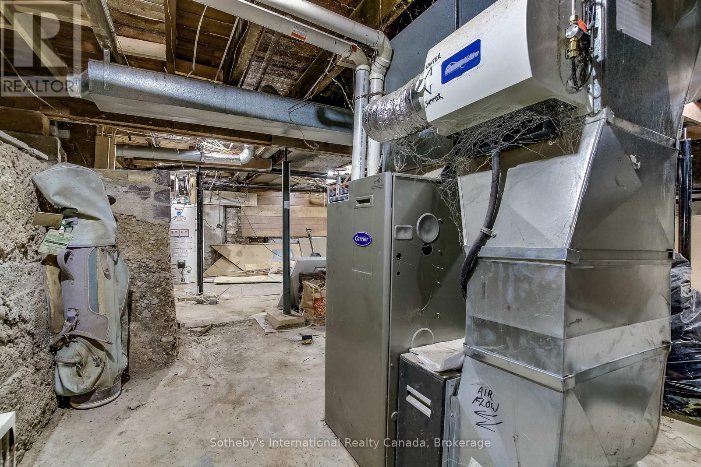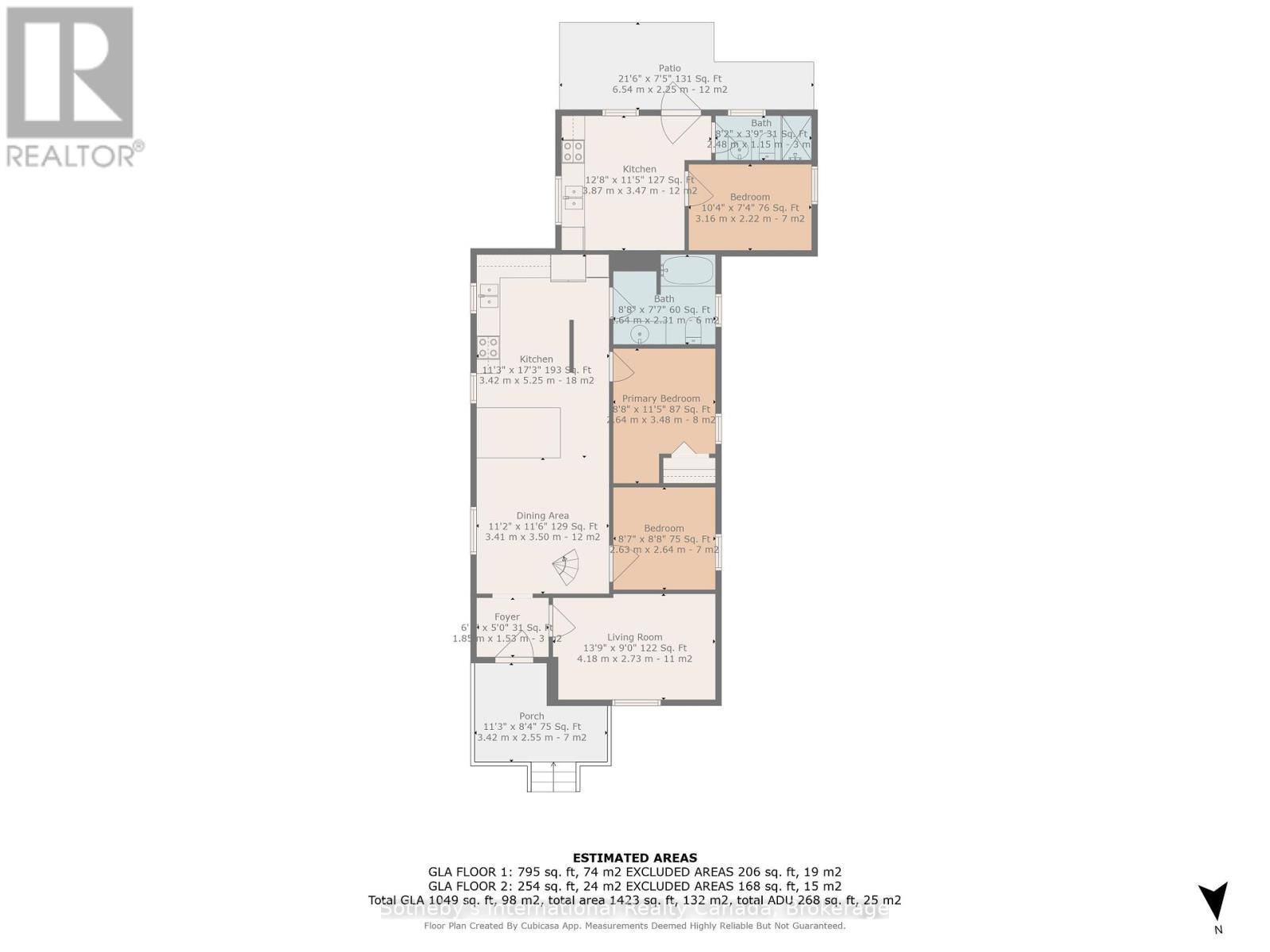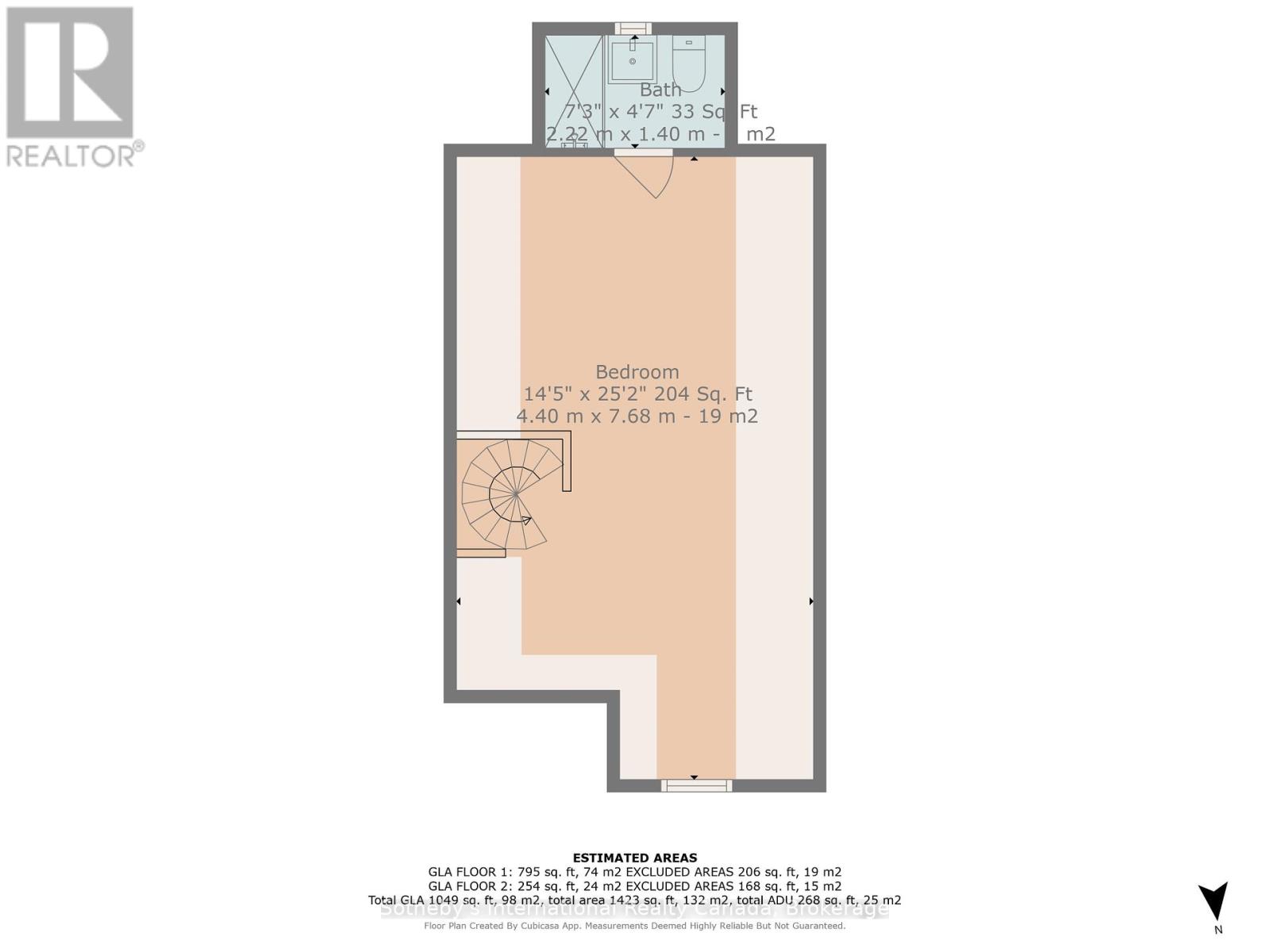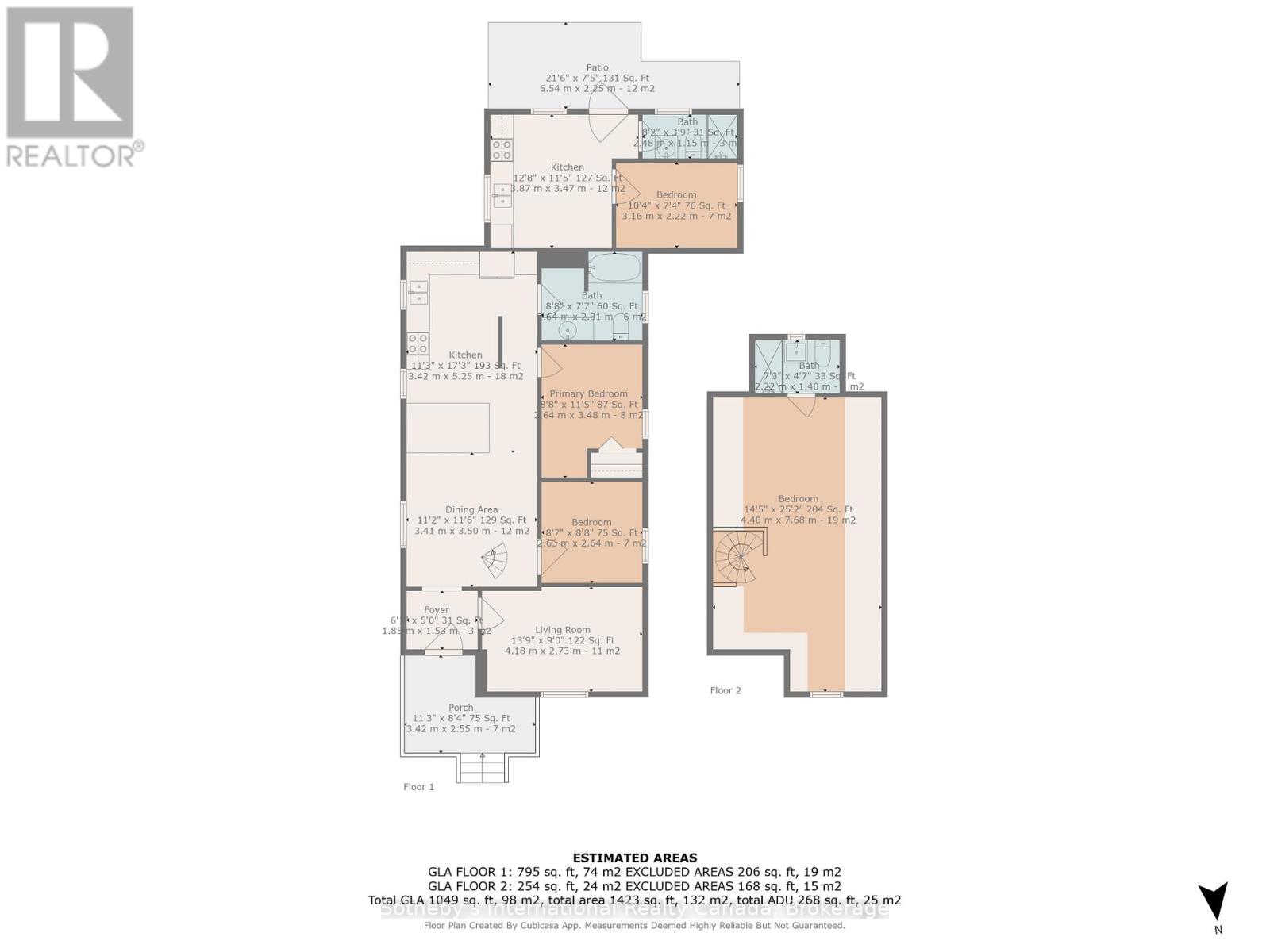71 Briscoe Street E London South, Ontario N6C 1W8
5 Bedroom 3 Bathroom 1100 - 1500 sqft
Central Air Conditioning Forced Air
$650,000
Exceptional Property in Prized Wortley Village - Discover an exceptional property in the heart of Wortley Village, one of Canada's most cherished neighborhoods. This charming, historic brick home has undergone a comprehensive, top-to-bottom transformation, seamlessly blending timeless architectural integrity with contemporary luxury. Enjoy brand-new, high-quality finishes throughout this pristine residence, providing a sophisticated living experience for its occupants. It's an ideal acquisition for those seeking flexible living arrangements. The main two-story residence features three comfortable bedrooms and two full bathrooms. A striking custom helix staircase leads to a versatile second-floor open-concept loft, perfect for a home office, bedroom, or media room. The gourmet kitchen is a true highlight with its dramatic ten-foot custom ceiling, stainless steel appliances, and two elegant quartz islands. Main-floor laundry adds convenience. A completely re-imagined rear main-floor unit complements the main home. This all-brick addition has been meticulously remodeled into an impeccable in-law suite, complete with separate entrance sound insulation and fireproofing for privacy and peace of mind. An unfinished basement offers ample bonus storage space. This isn't just a house; it's the Wortley Village dream home you've envisioned, offering unparalleled quality, flexible living arrangements, and an enviable location in one of London, Ontario's most sought-after communities. Property is Currently Tenanted. A partial vendor take-back mortgage is available, providing a flexible financing option; contact the listing agent for more information. (id:53193)
Property Details
| MLS® Number | X12176582 |
| Property Type | Single Family |
| Community Name | South F |
| Features | In-law Suite |
| ParkingSpaceTotal | 2 |
Building
| BathroomTotal | 3 |
| BedroomsAboveGround | 5 |
| BedroomsTotal | 5 |
| Appliances | Water Heater, Dishwasher, Range, Two Stoves, Two Refrigerators |
| BasementDevelopment | Unfinished |
| BasementType | N/a (unfinished) |
| ConstructionStyleAttachment | Detached |
| CoolingType | Central Air Conditioning |
| ExteriorFinish | Brick |
| FoundationType | Brick, Concrete |
| HeatingFuel | Natural Gas |
| HeatingType | Forced Air |
| StoriesTotal | 2 |
| SizeInterior | 1100 - 1500 Sqft |
| Type | House |
| UtilityWater | Municipal Water |
Parking
| No Garage |
Land
| Acreage | No |
| Sewer | Sanitary Sewer |
| SizeDepth | 123 Ft |
| SizeFrontage | 30 Ft |
| SizeIrregular | 30 X 123 Ft |
| SizeTotalText | 30 X 123 Ft |
Rooms
| Level | Type | Length | Width | Dimensions |
|---|---|---|---|---|
| Second Level | Bedroom 5 | 4.4 m | 4.66 m | 4.4 m x 4.66 m |
| Second Level | Bathroom | 1.88 m | 1.93 m | 1.88 m x 1.93 m |
| Ground Level | Bedroom | 3.51 m | 2.01 m | 3.51 m x 2.01 m |
| Ground Level | Bedroom 2 | 3.05 m | 3.23 m | 3.05 m x 3.23 m |
| Ground Level | Bedroom 3 | 3.81 m | 3.66 m | 3.81 m x 3.66 m |
| Ground Level | Bathroom | 2.44 m | 2.62 m | 2.44 m x 2.62 m |
| Ground Level | Kitchen | 6.83 m | 8.75 m | 6.83 m x 8.75 m |
| Ground Level | Kitchen | 3.87 m | 3.47 m | 3.87 m x 3.47 m |
| Ground Level | Bedroom 4 | 3.16 m | 2.22 m | 3.16 m x 2.22 m |
| Ground Level | Bathroom | 1.83 m | 1.77 m | 1.83 m x 1.77 m |
https://www.realtor.ca/real-estate/28373916/71-briscoe-street-e-london-south-south-f-south-f
Interested?
Contact us for more information
Andrew Feldman
Salesperson
Sotheby's International Realty Canada
410 Muskoka Road South, Unit 4
Gravenhurst, Ontario P1P 1J4
410 Muskoka Road South, Unit 4
Gravenhurst, Ontario P1P 1J4

