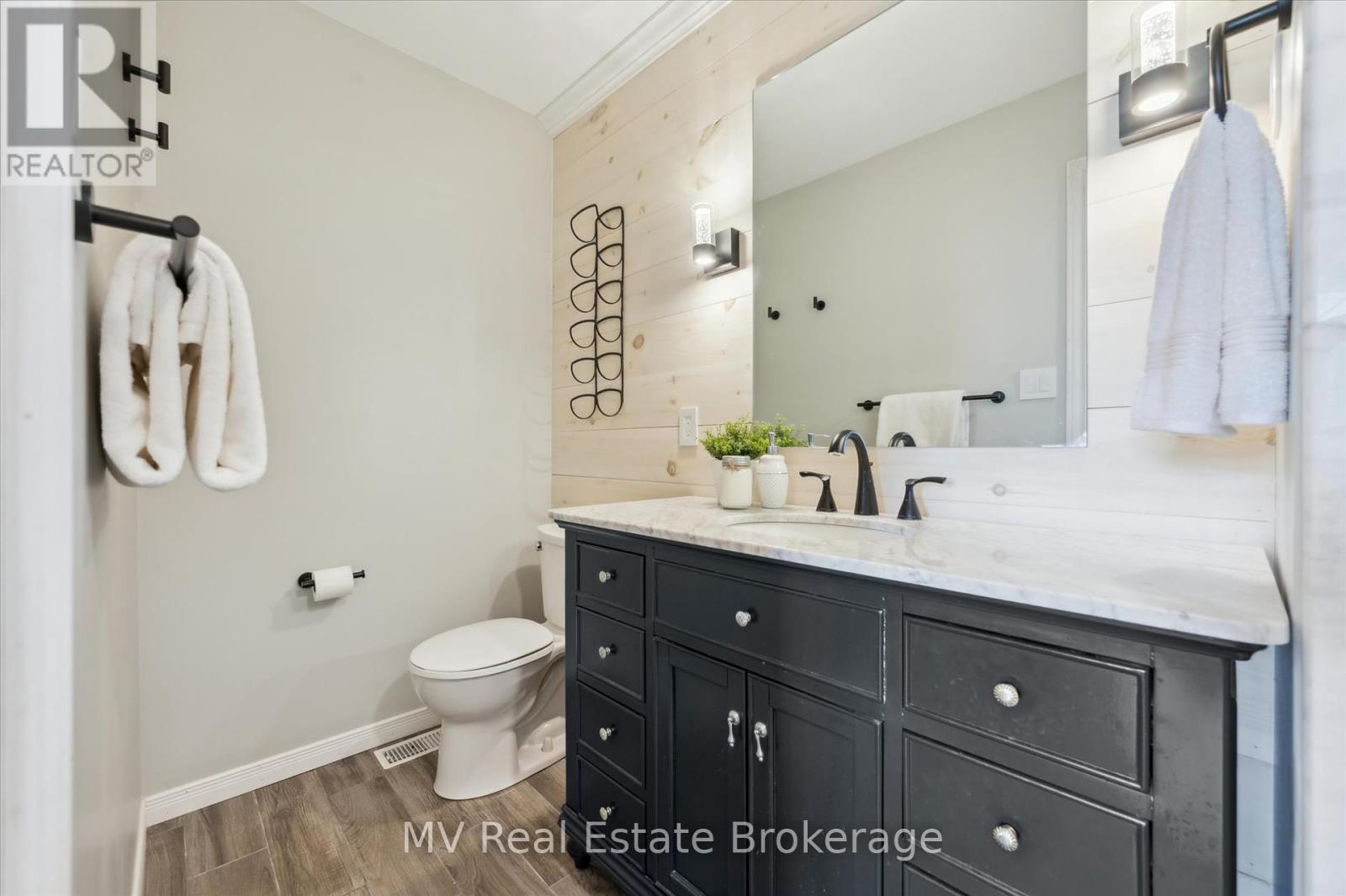71 Healey Street Centre Wellington, Ontario N0B 1S0
3 Bedroom 4 Bathroom 1500 - 2000 sqft
Fireplace Central Air Conditioning Forced Air
$849,900
Welcome to one of Elora's most desirable neighbourhoods where charm, community, and convenience meet. This beautifully updated 3-bedroom, 4-bathroom home offers over 2,000 square feet of finished living space and thoughtful upgrades throughout. Step inside and enjoy the seamless flow of this carpet-free home, where pride of ownership is evident in every detail. The heart of the home is the kitchen - complete with quartz counters (2020), new appliances (2023 & 2024), reverseve osmosis drinking system and open sightlines to the living room and easy access to the covered outdoor grilling deck. Upstairs, the primary ensuite was fully renovated in 2023, and the main bathroom was updated in 2022, giving the home a modern and refined feel. The laundry room (2021) adds both convenience and style. Major components are taken care of too, including a new roof (2022) and hot water heater (2023, rental). The professionally landscaped backyard is fully fenced and designed for privacy and enjoyment. Out back, you'll also find wiring for a hot tub and a concrete pad already in place under the sand pit ready for your future spa retreat. Head downstairs to a beautifully finished basement complete with oversized windows, pot lighting, custom built-ins, and a statement fireplace that creates a cozy, refined atmosphere. Behind the wood cabinet, you'll find a bar/water rough-in, offering even more potential for entertaining. All of this is just steps from parks, sports fields, and within walking distance to Elora's charming downtown shops, restaurants, and trails. This is the home that checks all the boxes don't miss your chance to make it yours. (id:53193)
Open House
This property has open houses!
June
8
Sunday
Starts at:
2:00 pm
Ends at:4:00 pm
Property Details
| MLS® Number | X12193879 |
| Property Type | Single Family |
| Community Name | Elora/Salem |
| AmenitiesNearBy | Park |
| CommunityFeatures | Community Centre, School Bus |
| EquipmentType | Water Heater |
| Features | Carpet Free, Sump Pump |
| ParkingSpaceTotal | 3 |
| RentalEquipmentType | Water Heater |
| Structure | Deck |
Building
| BathroomTotal | 4 |
| BedroomsAboveGround | 3 |
| BedroomsTotal | 3 |
| Age | 6 To 15 Years |
| Appliances | Water Heater, Water Softener, Dishwasher, Dryer, Stove, Washer, Window Coverings, Refrigerator |
| BasementDevelopment | Finished |
| BasementType | N/a (finished) |
| ConstructionStyleAttachment | Semi-detached |
| CoolingType | Central Air Conditioning |
| ExteriorFinish | Brick Facing, Brick |
| FireplacePresent | Yes |
| FoundationType | Poured Concrete |
| HalfBathTotal | 1 |
| HeatingFuel | Natural Gas |
| HeatingType | Forced Air |
| StoriesTotal | 2 |
| SizeInterior | 1500 - 2000 Sqft |
| Type | House |
| UtilityWater | Municipal Water |
Parking
| Attached Garage | |
| Garage |
Land
| Acreage | No |
| FenceType | Fenced Yard |
| LandAmenities | Park |
| Sewer | Sanitary Sewer |
| SizeDepth | 111 Ft |
| SizeFrontage | 30 Ft |
| SizeIrregular | 30 X 111 Ft |
| SizeTotalText | 30 X 111 Ft |
Utilities
| Cable | Installed |
| Electricity | Installed |
| Sewer | Installed |
https://www.realtor.ca/real-estate/28411375/71-healey-street-centre-wellington-elorasalem-elorasalem
Interested?
Contact us for more information
Rob Voisin
Salesperson
Mv Real Estate Brokerage
8072 Wellington Rd 18
Fergus, Ontario N1M 2W7
8072 Wellington Rd 18
Fergus, Ontario N1M 2W7
Erica Voisin
Broker of Record
Mv Real Estate Brokerage
8072 Wellington Rd 18
Fergus, Ontario N1M 2W7
8072 Wellington Rd 18
Fergus, Ontario N1M 2W7
Jacqueline Geerlings
Salesperson
Mv Real Estate Brokerage
8072 Wellington Rd 18
Fergus, Ontario N1M 2W7
8072 Wellington Rd 18
Fergus, Ontario N1M 2W7


















































