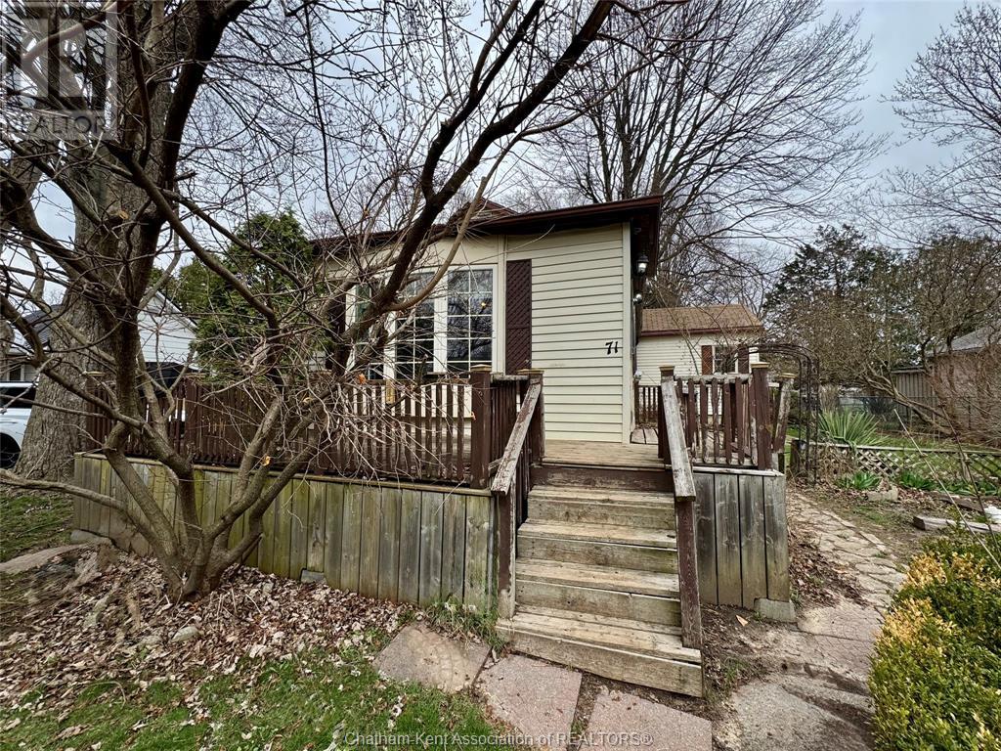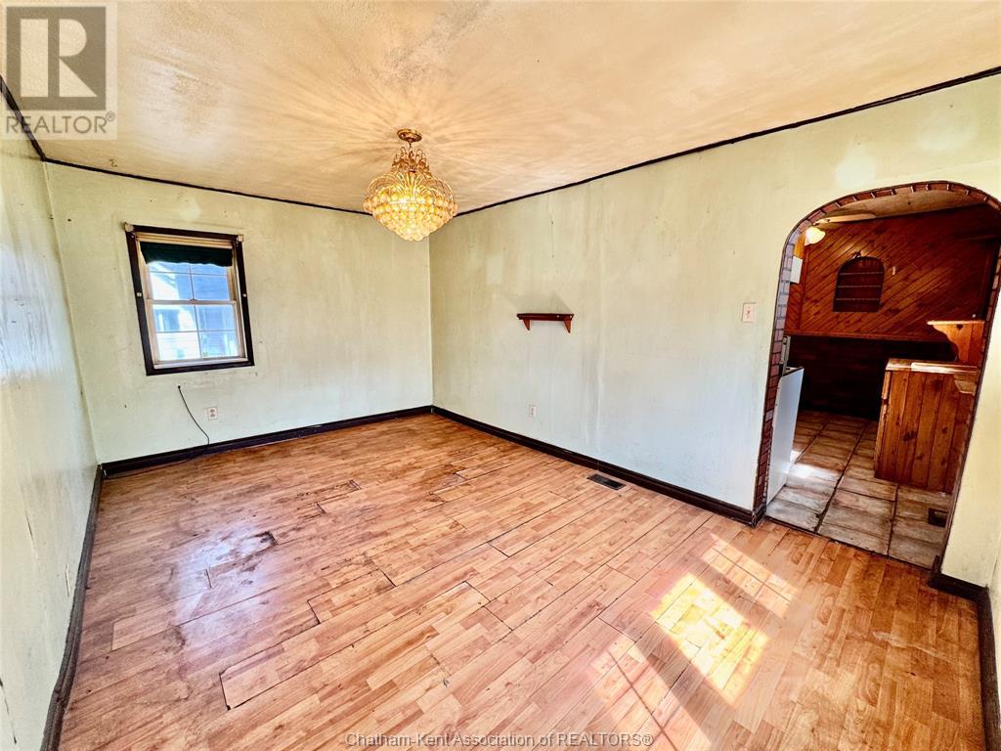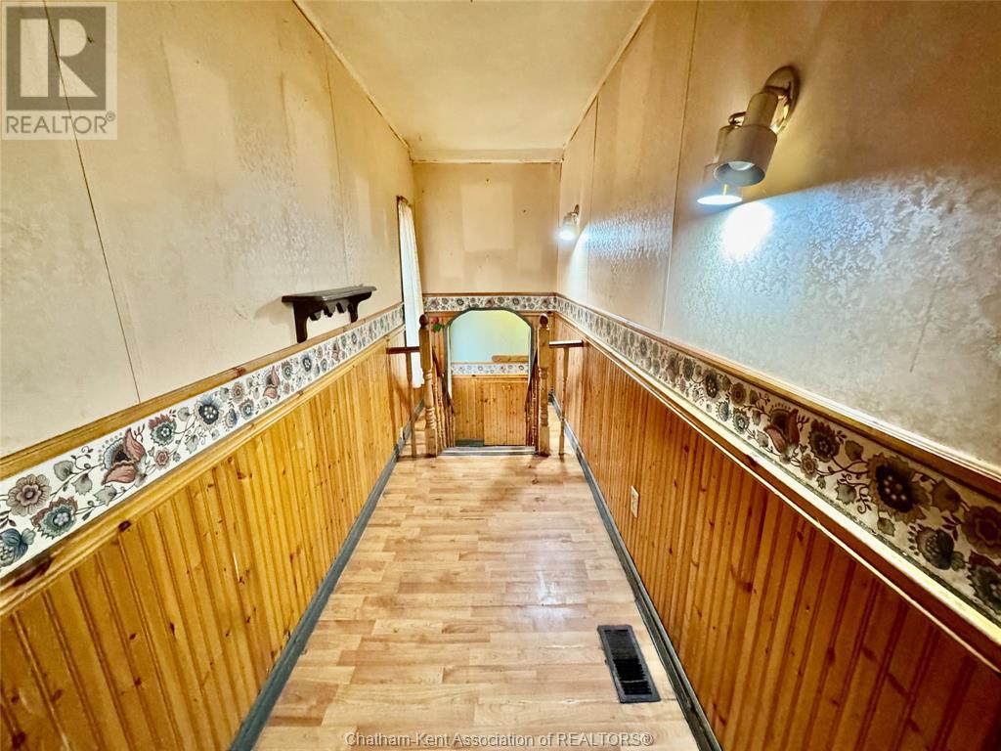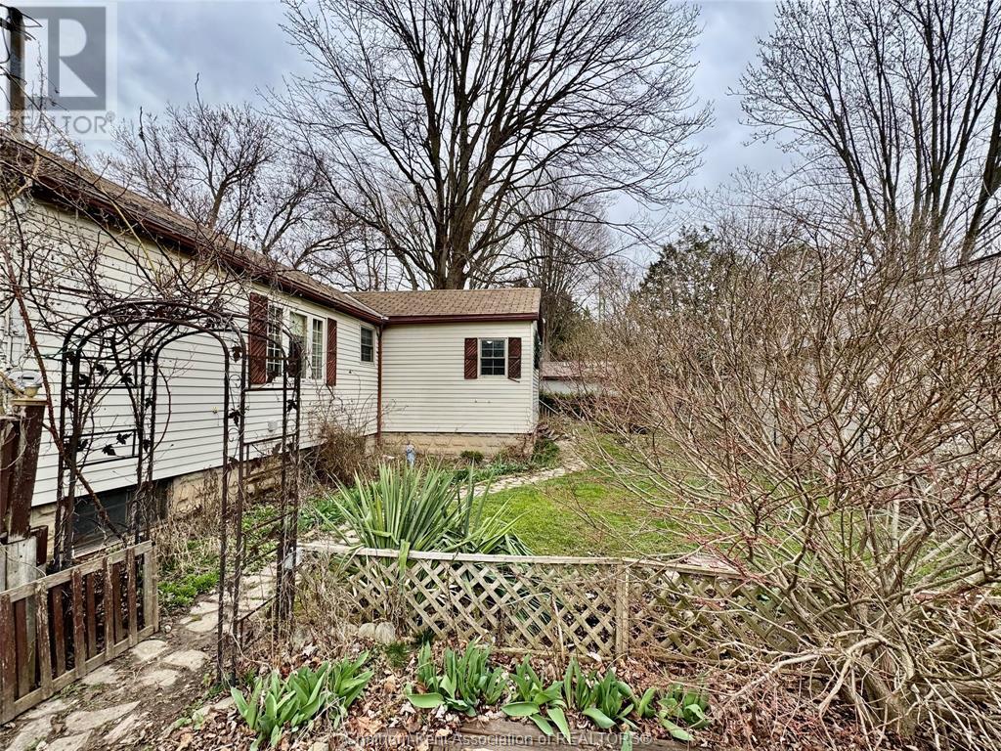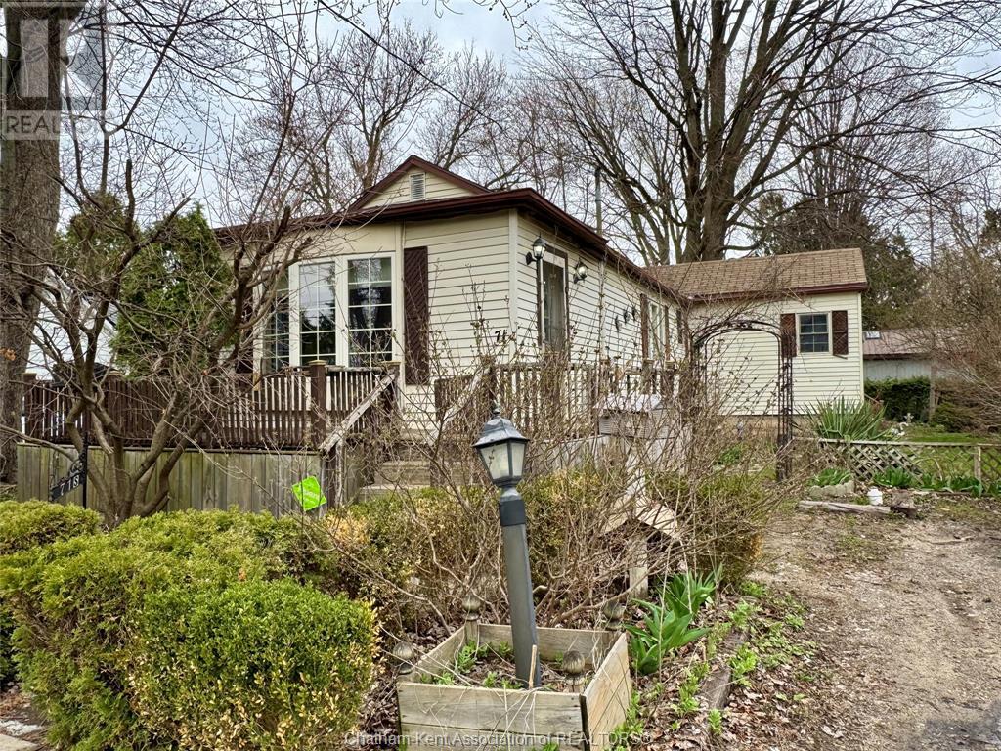71 Princess Street South Chatham, Ontario N7M 4M8
2 Bedroom 1 Bathroom
Bungalow Fireplace Central Air Conditioning Forced Air, Furnace
$169,000
Calling all renovators, flippers, and visionary first-time buyers! This 2-bedroom, 1-bath bungalow sits on a mature lot full of charm, character, and untapped potential. Step into a spacious living room with a large window and gas fireplace, flowing into a bright dining room and retro-style kitchen with custom cabinetry. Two bedrooms, including a generous primary with double closets and a private walkout to a raised deck (requires repair). Main floor 4-piece bath and built-in storage throughout. Rear hallway leads to back door entry and basement access featuring a former hobby room, laundry with washer, dryer and toilet, a utility room and additional storage room. Outdoors, discover winding stone pathways, perennial garden beds, pergola-covered deck, storage shed, and garden pond - ready to be reimagined. The backyard is private, peaceful, and packed with potential. Property and appliances are being sold ""as-is"". (id:53193)
Property Details
| MLS® Number | 25007558 |
| Property Type | Single Family |
| Features | Double Width Or More Driveway, Gravel Driveway |
Building
| BathroomTotal | 1 |
| BedroomsAboveGround | 2 |
| BedroomsTotal | 2 |
| Appliances | Dishwasher, Dryer, Freezer, Refrigerator, Stove, Washer |
| ArchitecturalStyle | Bungalow |
| ConstructedDate | 1920 |
| ConstructionStyleAttachment | Detached |
| CoolingType | Central Air Conditioning |
| ExteriorFinish | Aluminum/vinyl |
| FireplaceFuel | Gas |
| FireplacePresent | Yes |
| FireplaceType | Direct Vent |
| FlooringType | Laminate |
| FoundationType | Block |
| HeatingFuel | Natural Gas |
| HeatingType | Forced Air, Furnace |
| StoriesTotal | 1 |
| Type | House |
Land
| Acreage | No |
| FenceType | Fence |
| SizeIrregular | 52x |
| SizeTotalText | 52x|under 1/4 Acre |
| ZoningDescription | Rl3 |
Rooms
| Level | Type | Length | Width | Dimensions |
|---|---|---|---|---|
| Lower Level | Storage | 12 ft ,8 in | 8 ft ,8 in | 12 ft ,8 in x 8 ft ,8 in |
| Lower Level | Utility Room | 8 ft ,9 in | 10 ft ,7 in | 8 ft ,9 in x 10 ft ,7 in |
| Lower Level | Laundry Room | 9 ft ,10 in | 5 ft | 9 ft ,10 in x 5 ft |
| Lower Level | Hobby Room | 10 ft ,6 in | 6 ft ,3 in | 10 ft ,6 in x 6 ft ,3 in |
| Main Level | Primary Bedroom | 13 ft ,3 in | 13 ft ,7 in | 13 ft ,3 in x 13 ft ,7 in |
| Main Level | Mud Room | 14 ft ,1 in | 4 ft ,3 in | 14 ft ,1 in x 4 ft ,3 in |
| Main Level | 4pc Bathroom | 7 ft ,6 in | 4 ft ,4 in | 7 ft ,6 in x 4 ft ,4 in |
| Main Level | Kitchen | 11 ft ,10 in | 10 ft ,2 in | 11 ft ,10 in x 10 ft ,2 in |
| Main Level | Dining Room | 10 ft ,3 in | 15 ft ,7 in | 10 ft ,3 in x 15 ft ,7 in |
| Main Level | Family Room/fireplace | 15 ft ,5 in | 15 ft ,3 in | 15 ft ,5 in x 15 ft ,3 in |
https://www.realtor.ca/real-estate/28122054/71-princess-street-south-chatham
Interested?
Contact us for more information
Courtney Wells
Sales Person
Realty House Inc. Brokerage
220 Wellington St W
Chatham, Ontario N7M 1J6
220 Wellington St W
Chatham, Ontario N7M 1J6


