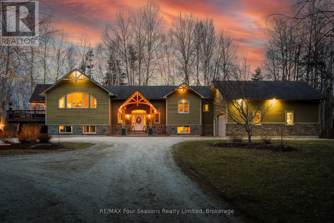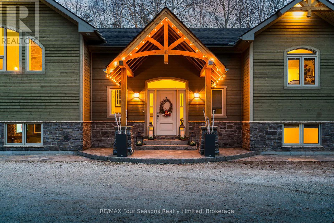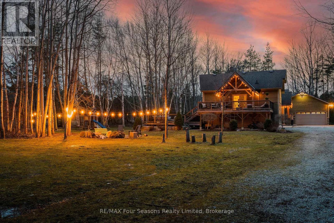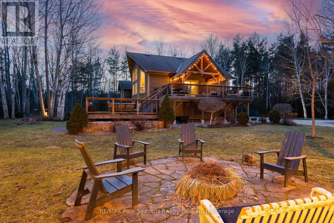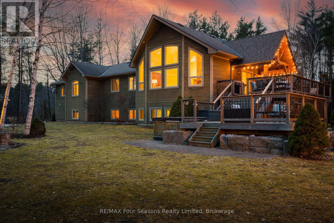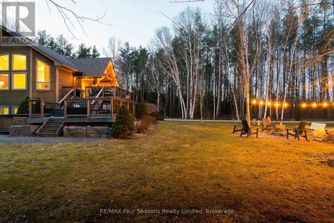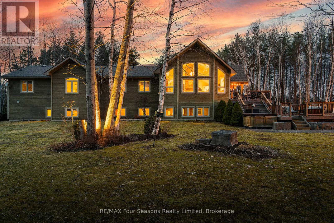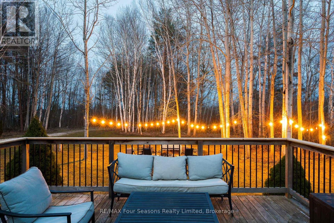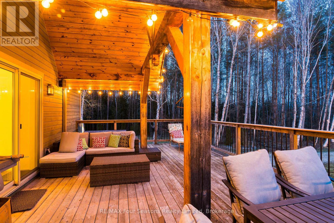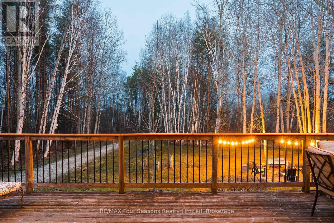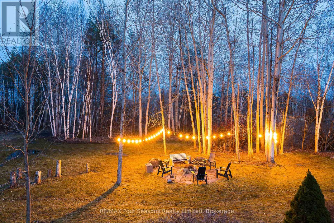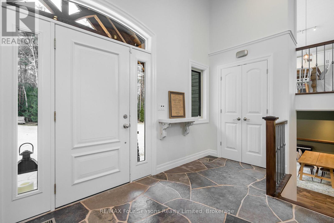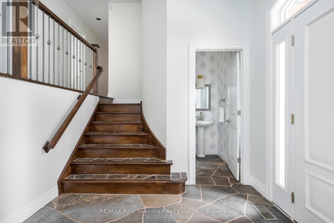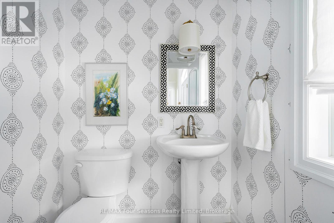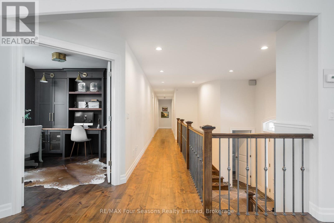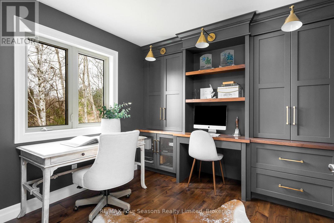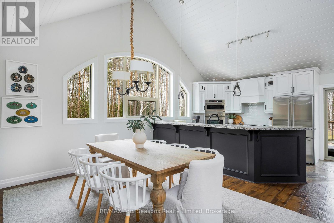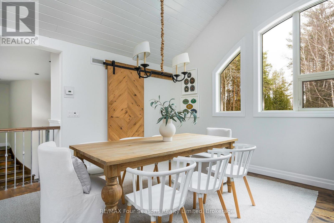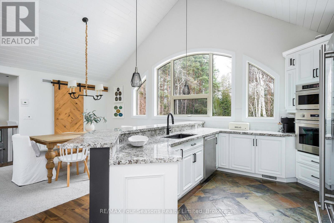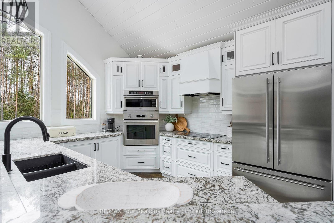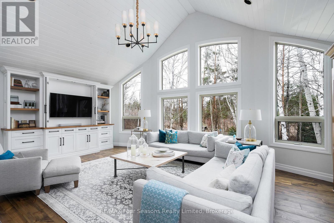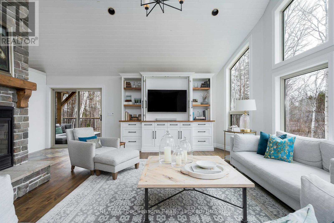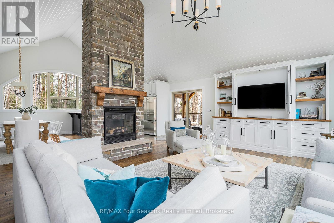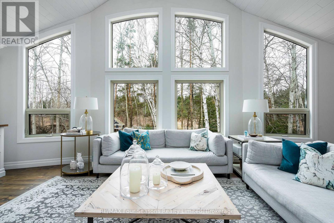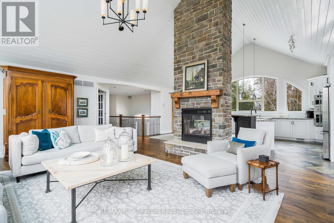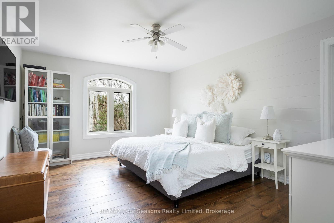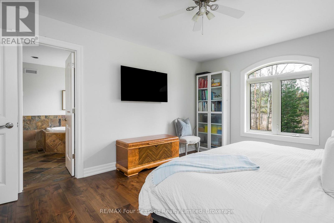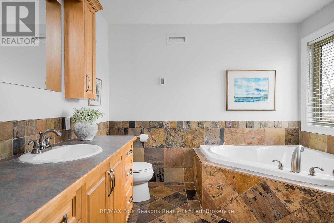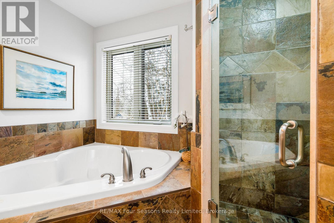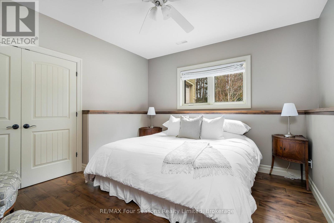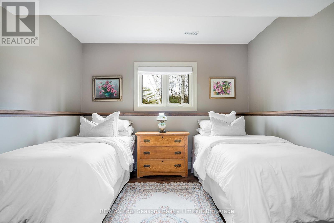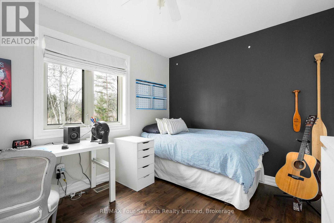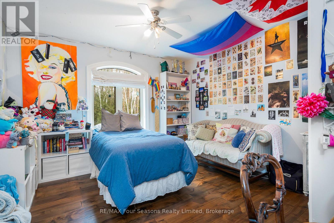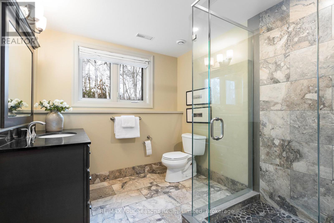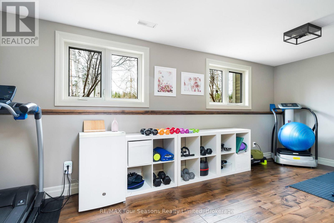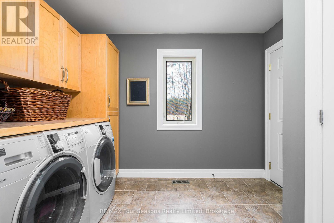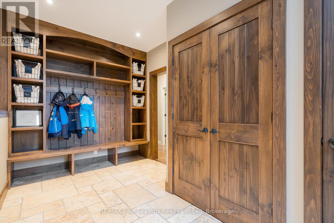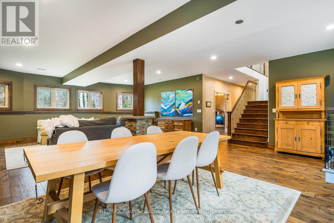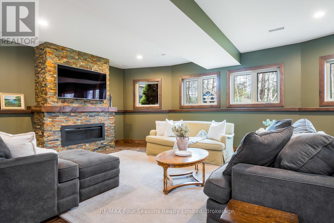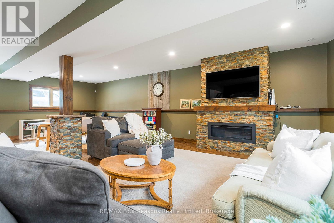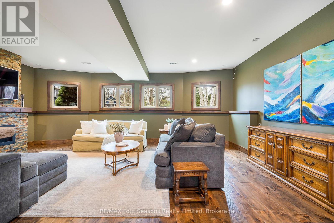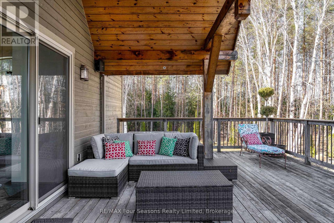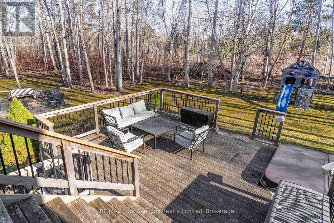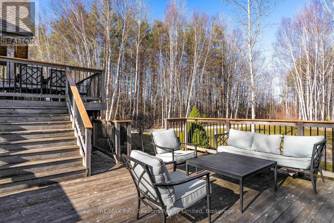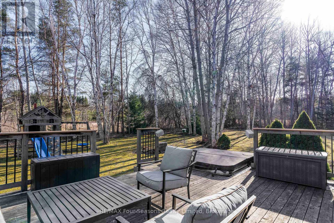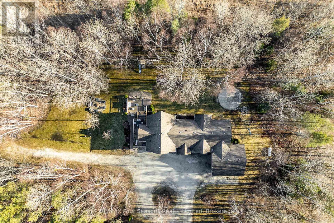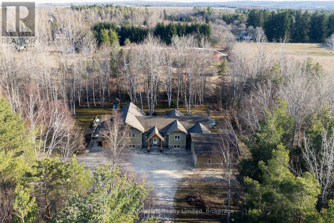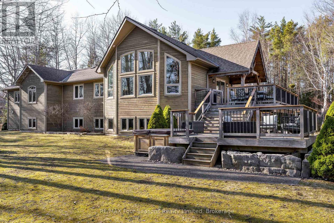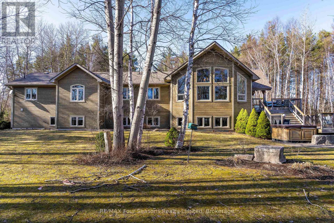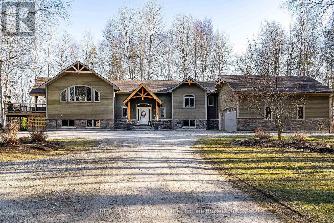7123 36/37 Nottawasaga Side Road Clearview, Ontario L9Y 3Z1
5 Bedroom 4 Bathroom 2000 - 2500 sqft
Bungalow Fireplace Central Air Conditioning Forced Air Lawn Sprinkler
$2,499,999
Discover refined elegance nestled in the serene landscapes of Nottawa. This newly listed estate, sprawling across 11 lush acres, represents an uncommon opportunity to own a bespoke residence bordered by the picturesque Georgian trail. This grand 4200 square foot home boasts a thoughtfully designed floor plan that harmoniously blends functional living with luxurious comfort. Enter into a world of upscale living with five sumptuous bedrooms, including a serene primary bedroom retreat that promises solace and privacy. Accompanied by four immaculate bathrooms, this home is perfectly equipped to host both intimate family gatherings and grand social events. The heart of the home features a bright spacious kitchen sure to delight the culinary enthusiast. Step outside to your multi-level deck, an exemplary outdoor space ideal for entertaining or simply soaking in the tranquil views of your private pond and meticulously maintained walking trails. The estate's connection to nature is seamless, offering an idyllic backdrop for both relaxation and adventure. Situated in close proximity to Osler and Devils Glen Ski club. This property not only offers a supreme living experience but also the warmth and charm of small-town life, right at your doorstep. Embrace a lifestyle of undeniable luxury, tranquility, and connectivity in this exquisite Nottawa estate, a true gem waiting to be called home. (id:53193)
Property Details
| MLS® Number | S12060285 |
| Property Type | Single Family |
| Community Name | Batteaux |
| Features | Wooded Area, Irregular Lot Size |
| ParkingSpaceTotal | 18 |
| Structure | Deck |
Building
| BathroomTotal | 4 |
| BedroomsAboveGround | 3 |
| BedroomsBelowGround | 2 |
| BedroomsTotal | 5 |
| Appliances | Hot Tub |
| ArchitecturalStyle | Bungalow |
| BasementDevelopment | Finished |
| BasementType | Full (finished) |
| ConstructionStyleAttachment | Detached |
| CoolingType | Central Air Conditioning |
| ExteriorFinish | Stone |
| FireplacePresent | Yes |
| FoundationType | Concrete |
| HalfBathTotal | 1 |
| HeatingFuel | Propane |
| HeatingType | Forced Air |
| StoriesTotal | 1 |
| SizeInterior | 2000 - 2500 Sqft |
| Type | House |
| UtilityWater | Dug Well |
Parking
| Attached Garage | |
| Garage |
Land
| AccessType | Year-round Access |
| Acreage | No |
| LandscapeFeatures | Lawn Sprinkler |
| Sewer | Septic System |
| SizeDepth | 1751 Ft ,2 In |
| SizeFrontage | 55 Ft ,1 In |
| SizeIrregular | 55.1 X 1751.2 Ft ; 55.13 X 1751.16 |
| SizeTotalText | 55.1 X 1751.2 Ft ; 55.13 X 1751.16 |
| ZoningDescription | Res |
Rooms
| Level | Type | Length | Width | Dimensions |
|---|---|---|---|---|
| Lower Level | Family Room | 7.22 m | 9.72 m | 7.22 m x 9.72 m |
| Lower Level | Exercise Room | 5.96 m | 2.81 m | 5.96 m x 2.81 m |
| Lower Level | Bedroom | 3.71 m | 4.48 m | 3.71 m x 4.48 m |
| Lower Level | Bedroom | 3.64 m | 3.92 m | 3.64 m x 3.92 m |
| Lower Level | Mud Room | 4.86 m | 2.62 m | 4.86 m x 2.62 m |
| Lower Level | Bathroom | 2.34 m | 2.81 m | 2.34 m x 2.81 m |
| Main Level | Laundry Room | 3.3 m | 3.16 m | 3.3 m x 3.16 m |
| Main Level | Den | 3.06 m | 3.02 m | 3.06 m x 3.02 m |
| Main Level | Kitchen | 3.43 m | 5.04 m | 3.43 m x 5.04 m |
| Main Level | Dining Room | 3.89 m | 5.04 m | 3.89 m x 5.04 m |
| Main Level | Living Room | 7.31 m | 4.89 m | 7.31 m x 4.89 m |
| Main Level | Primary Bedroom | 3.62 m | 4.73 m | 3.62 m x 4.73 m |
| Main Level | Bedroom | 3.72 m | 3.02 m | 3.72 m x 3.02 m |
| Main Level | Bedroom | 3.64 m | 4.02 m | 3.64 m x 4.02 m |
| Main Level | Bathroom | 2.18 m | 2.73 m | 2.18 m x 2.73 m |
| Main Level | Bathroom | 3.07 m | 3.02 m | 3.07 m x 3.02 m |
| Main Level | Bathroom | 2.18 m | 2.73 m | 2.18 m x 2.73 m |
Utilities
| Wireless | Available |
Interested?
Contact us for more information
Joseph Pugliese
Salesperson
RE/MAX Four Seasons Realty Limited
67 First St.
Collingwood, Ontario L9Y 1A2
67 First St.
Collingwood, Ontario L9Y 1A2

