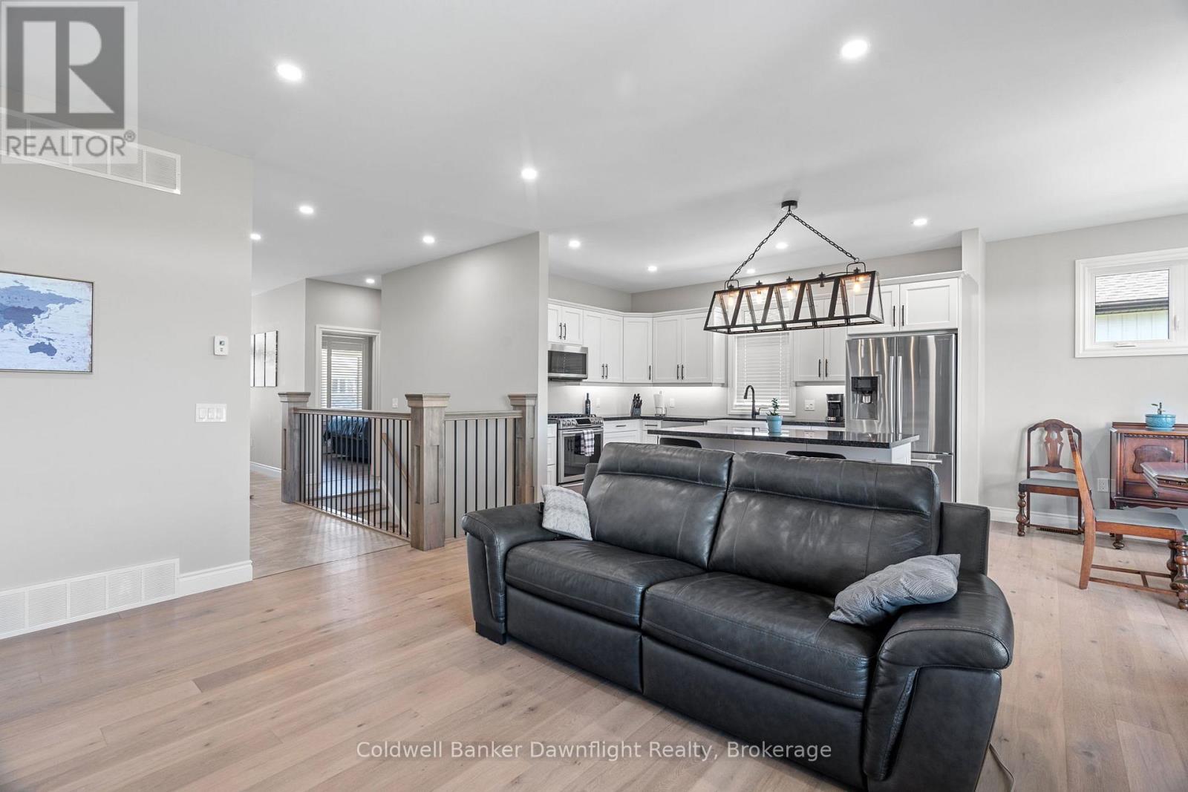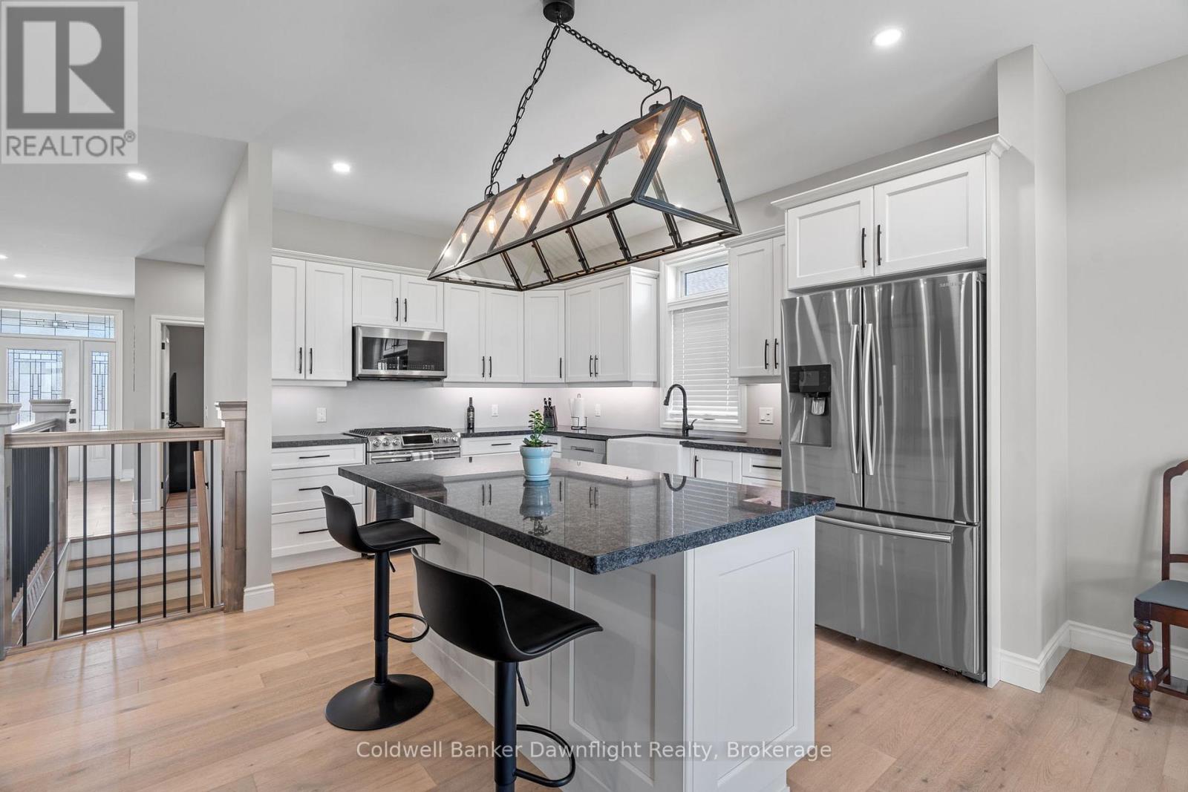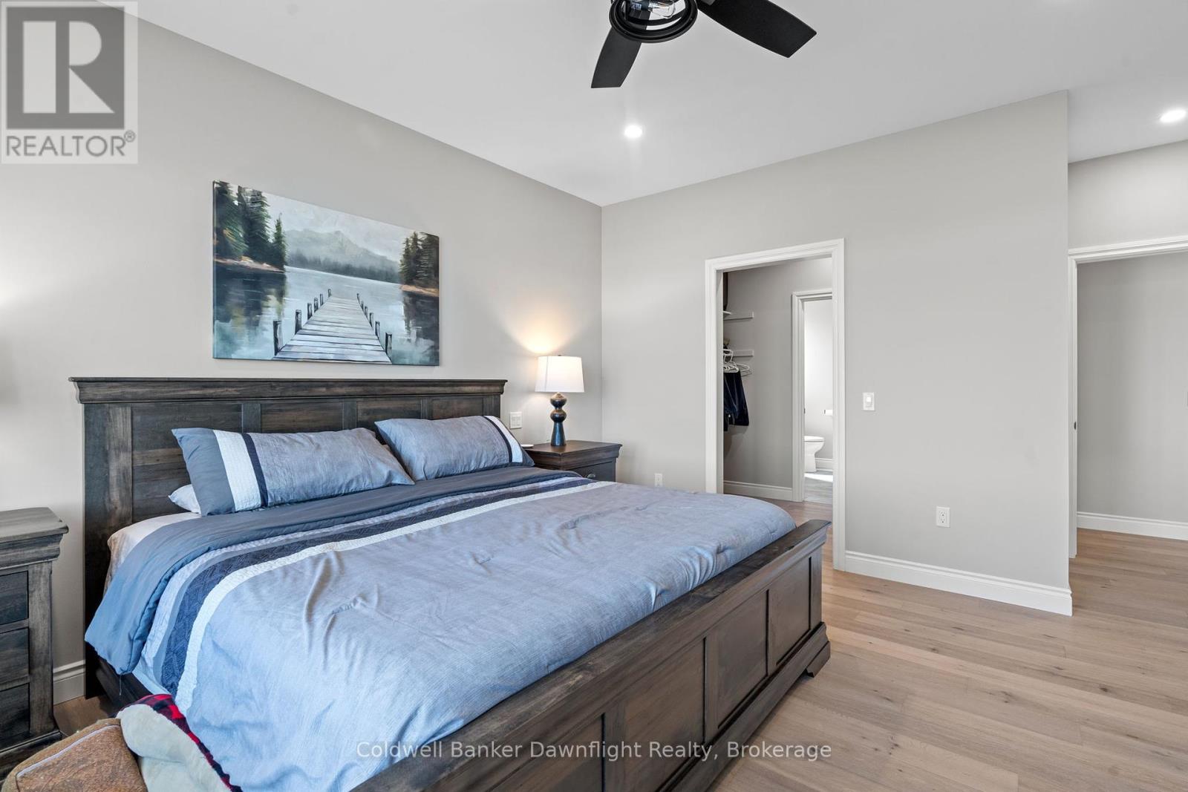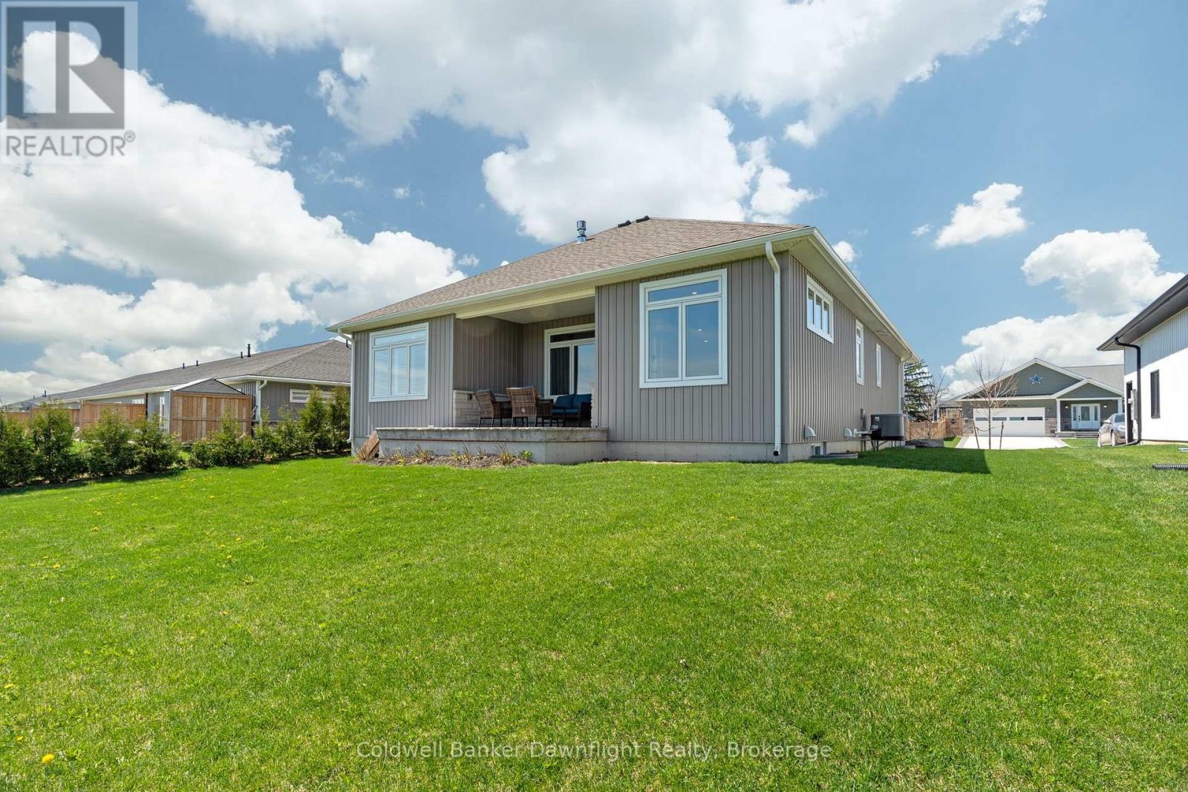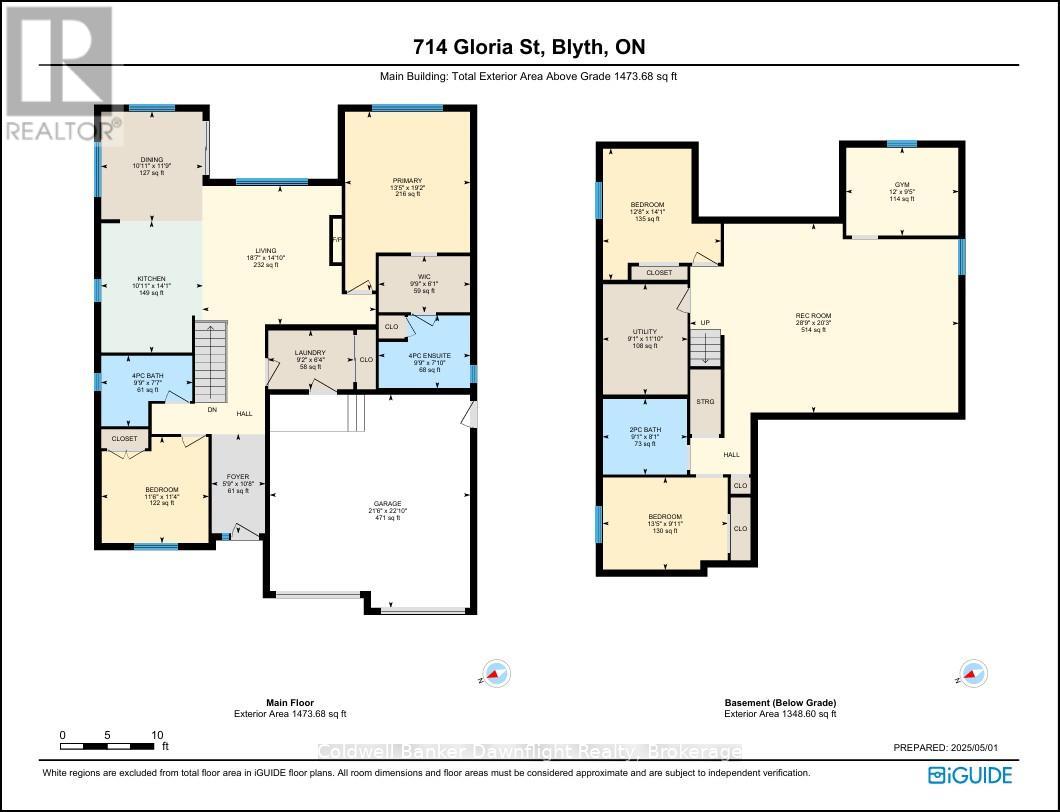714 Gloria Street North Huron, Ontario N0M 1H0
5 Bedroom 3 Bathroom 1100 - 1500 sqft
Bungalow Fireplace Central Air Conditioning Forced Air
$749,900
Welcome to 714 Gloria Street a spacious and well-designed bungalow nestled in the charming community of Blyth. This home offers a spacious open concept living space, featuring 2 generous bedrooms and 2 full bathrooms on the main level, ideal for comfortable family living in style. Enjoy the bright, open-concept kitchen complete with quartz countertops, perfect for cooking and entertaining. The main floor also boasts a convenient laundry area, making daily chores a breeze. Downstairs, you'll find 3 additional bedrooms and a third bathroom, ready for your personal and finishing touches to nearly double your living space. Sitting on a 60 x 100 ft lot, the property also features a spacious attached 2-car garage, offering plenty of storage and parking. Don't miss your chance to own this solid home with incredible potential in a peaceful, family-friendly neighborhood. (id:53193)
Property Details
| MLS® Number | X12117541 |
| Property Type | Single Family |
| Community Name | Blyth |
| ParkingSpaceTotal | 6 |
Building
| BathroomTotal | 3 |
| BedroomsAboveGround | 5 |
| BedroomsTotal | 5 |
| Age | 0 To 5 Years |
| Amenities | Fireplace(s) |
| Appliances | Water Heater, Dishwasher, Dryer, Garage Door Opener, Stove, Washer, Refrigerator |
| ArchitecturalStyle | Bungalow |
| BasementDevelopment | Unfinished |
| BasementType | N/a (unfinished) |
| ConstructionStyleAttachment | Detached |
| CoolingType | Central Air Conditioning |
| ExteriorFinish | Stone, Vinyl Siding |
| FireplacePresent | Yes |
| FireplaceTotal | 1 |
| FoundationType | Poured Concrete |
| HalfBathTotal | 1 |
| HeatingFuel | Natural Gas |
| HeatingType | Forced Air |
| StoriesTotal | 1 |
| SizeInterior | 1100 - 1500 Sqft |
| Type | House |
| UtilityWater | Municipal Water |
Parking
| Attached Garage | |
| Garage |
Land
| Acreage | No |
| Sewer | Sanitary Sewer |
| SizeDepth | 105 Ft |
| SizeFrontage | 60 Ft |
| SizeIrregular | 60 X 105 Ft |
| SizeTotalText | 60 X 105 Ft|under 1/2 Acre |
| ZoningDescription | R1 |
Rooms
| Level | Type | Length | Width | Dimensions |
|---|---|---|---|---|
| Basement | Bedroom 4 | 3.85 m | 4.29 m | 3.85 m x 4.29 m |
| Basement | Bedroom 5 | 3.67 m | 2.88 m | 3.67 m x 2.88 m |
| Basement | Bathroom | 2.76 m | 2.47 m | 2.76 m x 2.47 m |
| Basement | Recreational, Games Room | 8.77 m | 6.18 m | 8.77 m x 6.18 m |
| Basement | Bedroom 3 | 4.08 m | 3.02 m | 4.08 m x 3.02 m |
| Main Level | Dining Room | 3.32 m | 3.58 m | 3.32 m x 3.58 m |
| Main Level | Kitchen | 4.29 m | 13.8 m | 4.29 m x 13.8 m |
| Main Level | Living Room | 5.66 m | 4.56 m | 5.66 m x 4.56 m |
| Main Level | Bedroom | 4.08 m | 5.85 m | 4.08 m x 5.85 m |
| Main Level | Bedroom 2 | 3.5 m | 3.47 m | 3.5 m x 3.47 m |
| Main Level | Laundry Room | 2.79 m | 1.93 m | 2.79 m x 1.93 m |
| Main Level | Bathroom | 2.98 m | 2.32 m | 2.98 m x 2.32 m |
| Main Level | Bathroom | 2.98 m | 2.38 m | 2.98 m x 2.38 m |
https://www.realtor.ca/real-estate/28245002/714-gloria-street-north-huron-blyth-blyth
Interested?
Contact us for more information
Dan Mccarter
Salesperson
Coldwell Banker Dawnflight Realty, Brokerage
385 Main Street
Exeter, Ontario N0M 1S7
385 Main Street
Exeter, Ontario N0M 1S7








