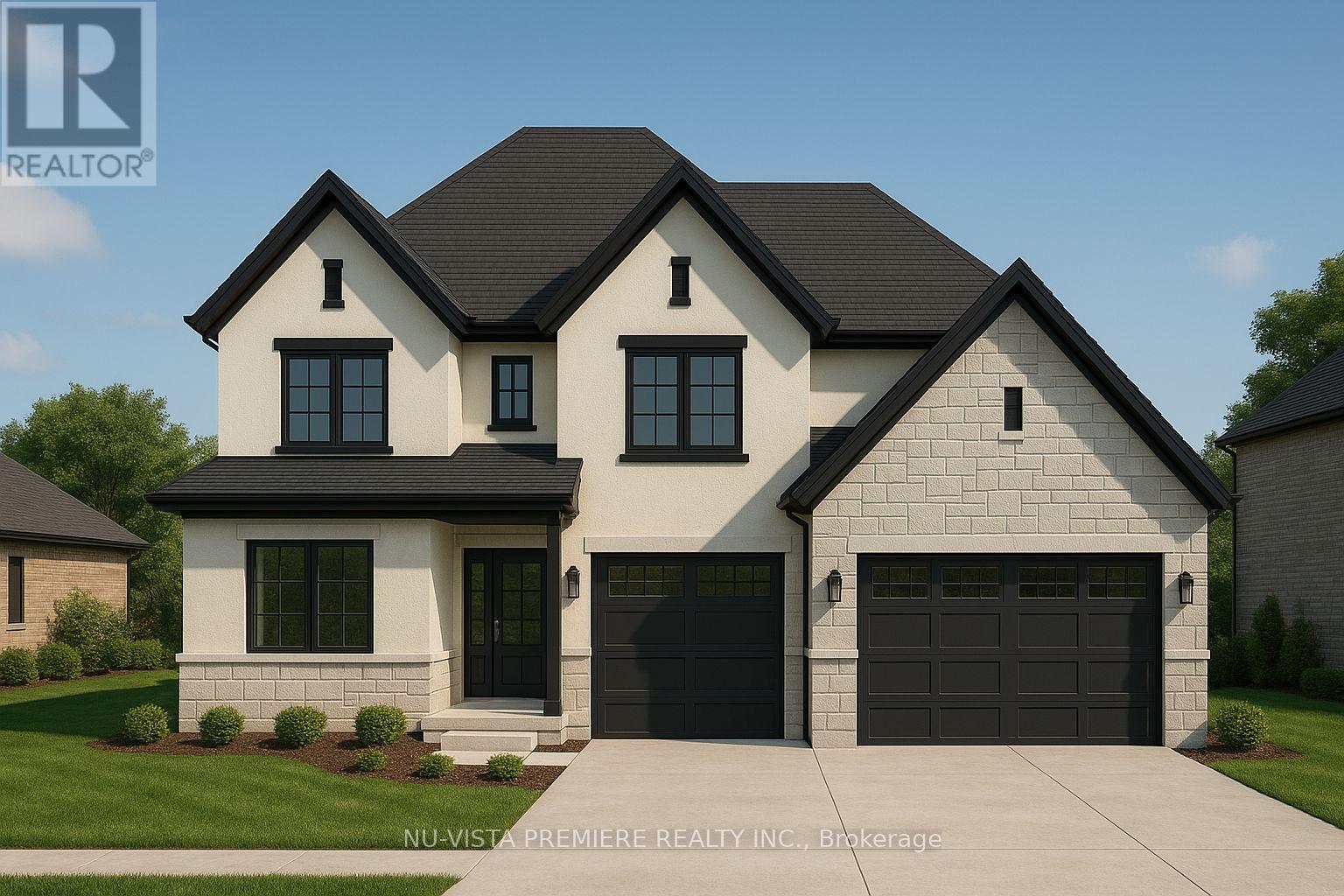714 Valleystream Walk London North, Ontario N6G 3Z7
5 Bedroom 5 Bathroom 2500 - 3000 sqft
Fireplace Central Air Conditioning Forced Air
$1,525,000
Welcome to Sunningdale Court Phase 2, one of North Londons most prestigious and sought-after communities. Known for its serene surroundings, private trails, and mature natural landscape, this enclave sets a new standard for luxury living. Enjoy peaceful walks and family bike rides along the network of private trails woven throughout the community, all just steps from your front door. Nestled on expansive 60' lots, each property offers ample space, privacy, and elegance. Sunningdale Court also offers convenient access to some of Londons most prestigious schools, making it the ideal setting for families seeking both sophistication and top-tier education. Bridlewood Homes is proud to introduce our latest custom-designed homes in this exclusive release, showcasing refined craftsmanship, elevated finishes, and thoughtful layouts tailored to your lifestyle. This particular home features 2,700 sq ft of meticulously designed living space, complete with a 3-car garage and a generous list of high-end upgrades throughout. From the grand foyer to the gourmet kitchen, every detail reflects the quality and sophistication Bridlewood is known for. Dont miss this opportunity to live in one of Londons most desirable luxury neighbourhoods where custom homes, premium lots, and exceptional design come together. (id:53193)
Property Details
| MLS® Number | X12151412 |
| Property Type | Single Family |
| Community Name | North R |
| ParkingSpaceTotal | 6 |
Building
| BathroomTotal | 5 |
| BedroomsAboveGround | 4 |
| BedroomsBelowGround | 1 |
| BedroomsTotal | 5 |
| Age | New Building |
| Appliances | Water Heater |
| BasementDevelopment | Partially Finished |
| BasementType | N/a (partially Finished) |
| ConstructionStyleAttachment | Detached |
| CoolingType | Central Air Conditioning |
| ExteriorFinish | Stucco, Stone |
| FireplacePresent | Yes |
| FoundationType | Poured Concrete |
| HalfBathTotal | 1 |
| HeatingFuel | Natural Gas |
| HeatingType | Forced Air |
| StoriesTotal | 2 |
| SizeInterior | 2500 - 3000 Sqft |
| Type | House |
| UtilityWater | Municipal Water |
Parking
| Attached Garage | |
| Garage |
Land
| Acreage | No |
| Sewer | Sanitary Sewer |
| SizeDepth | 130 Ft ,4 In |
| SizeFrontage | 60 Ft ,9 In |
| SizeIrregular | 60.8 X 130.4 Ft |
| SizeTotalText | 60.8 X 130.4 Ft |
https://www.realtor.ca/real-estate/28318864/714-valleystream-walk-london-north-north-r-north-r
Interested?
Contact us for more information
Ahmed Waqas
Salesperson
Nu-Vista Premiere Realty Inc.
Omar Hassouneh
Salesperson
Nu-Vista Premiere Realty Inc.





