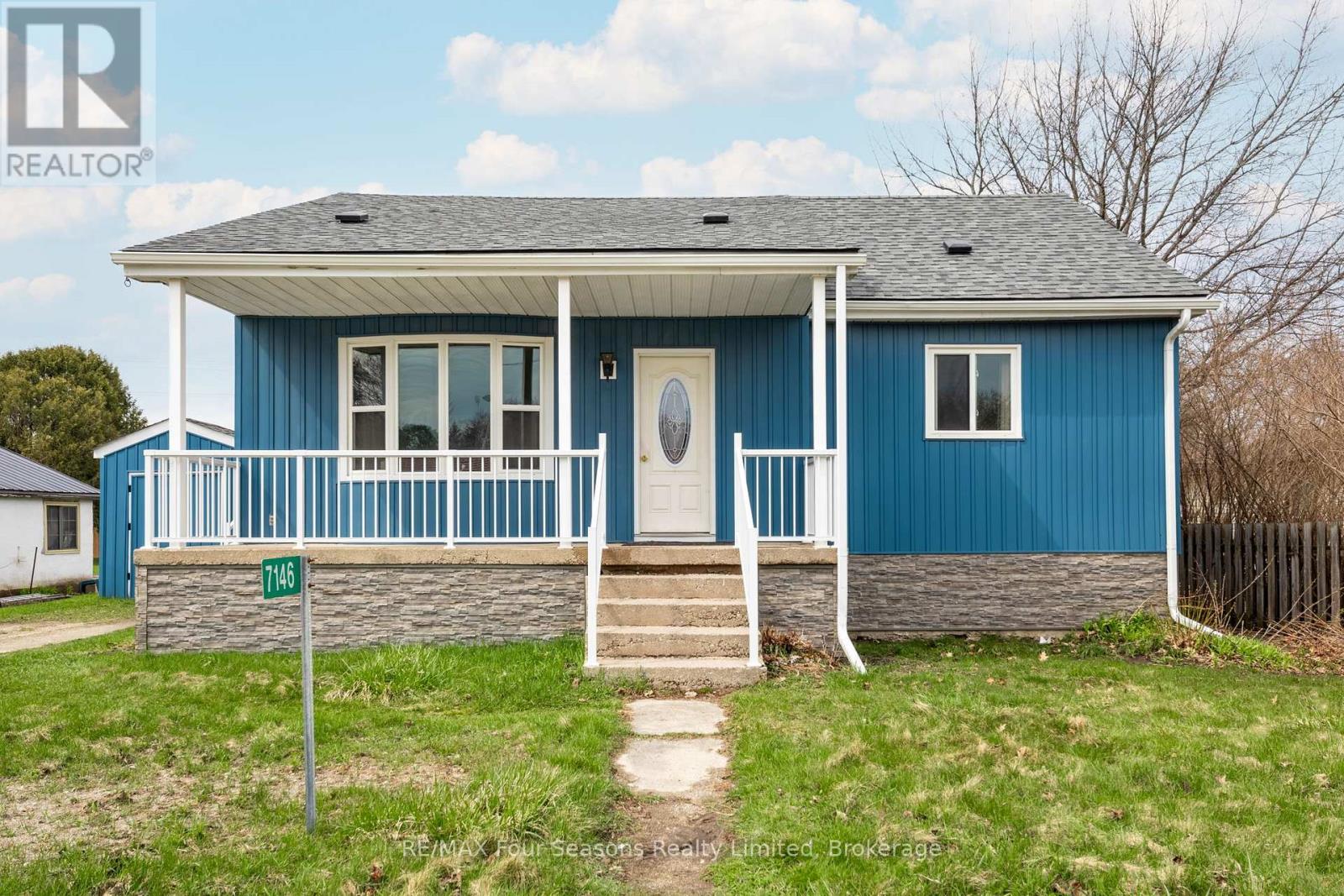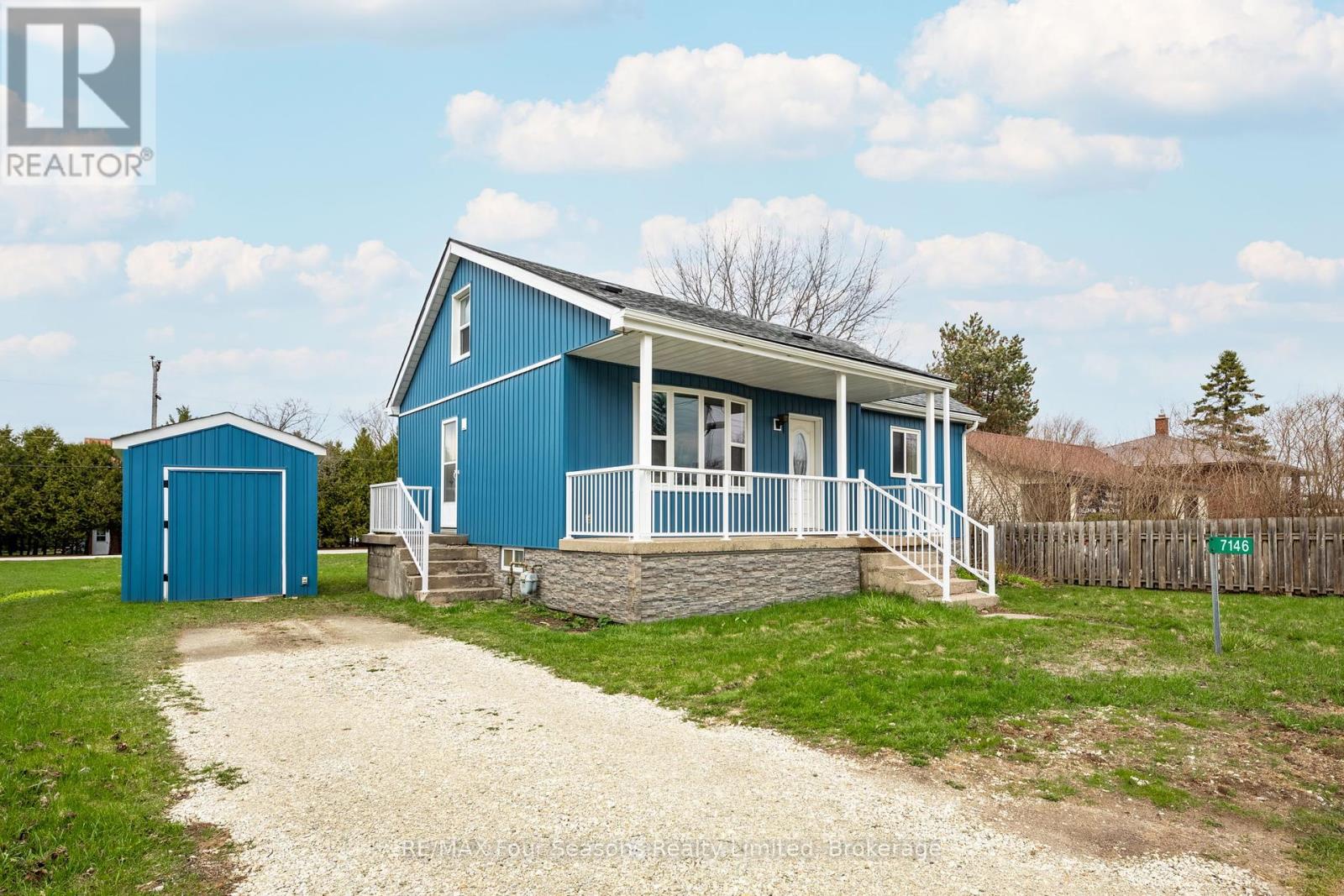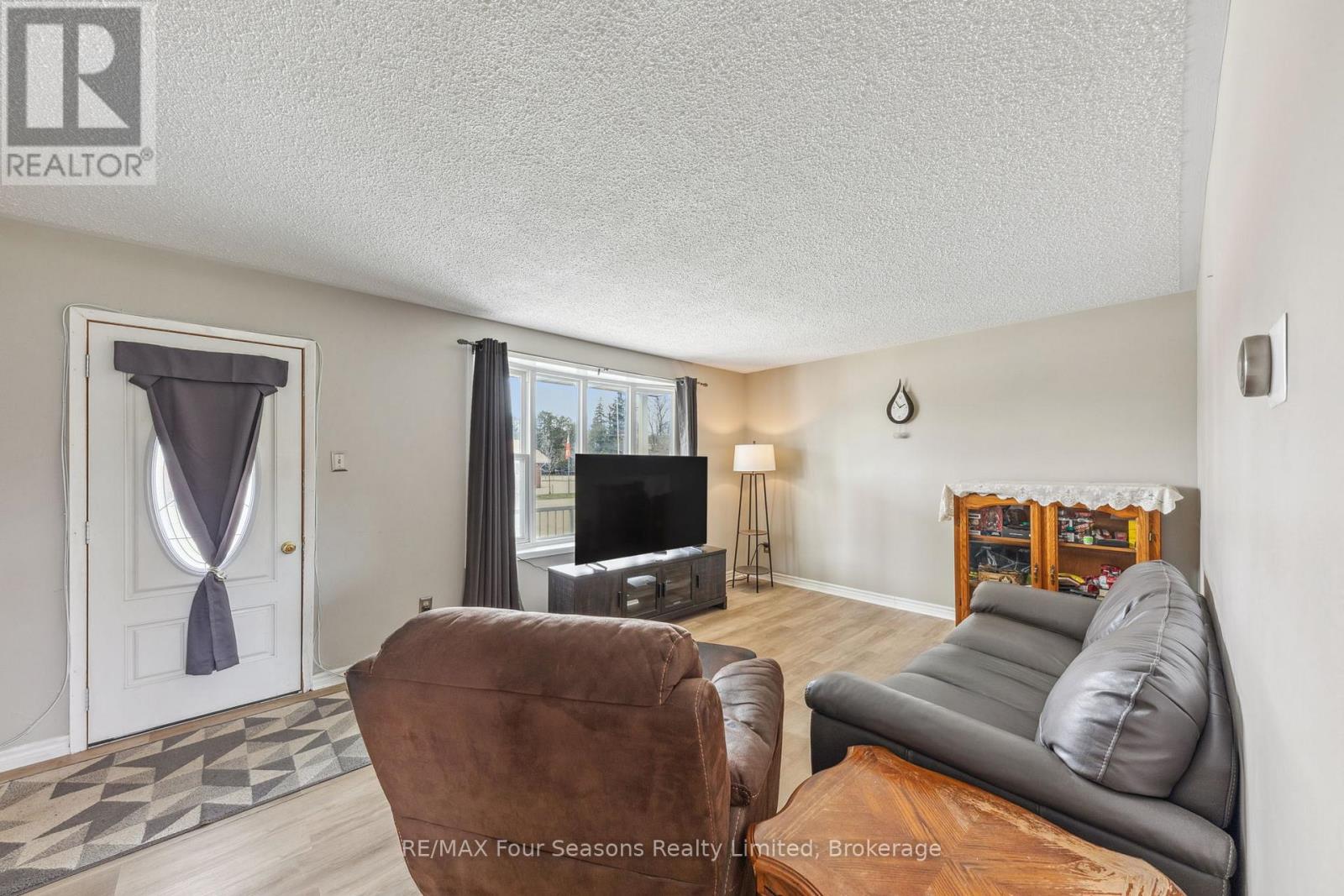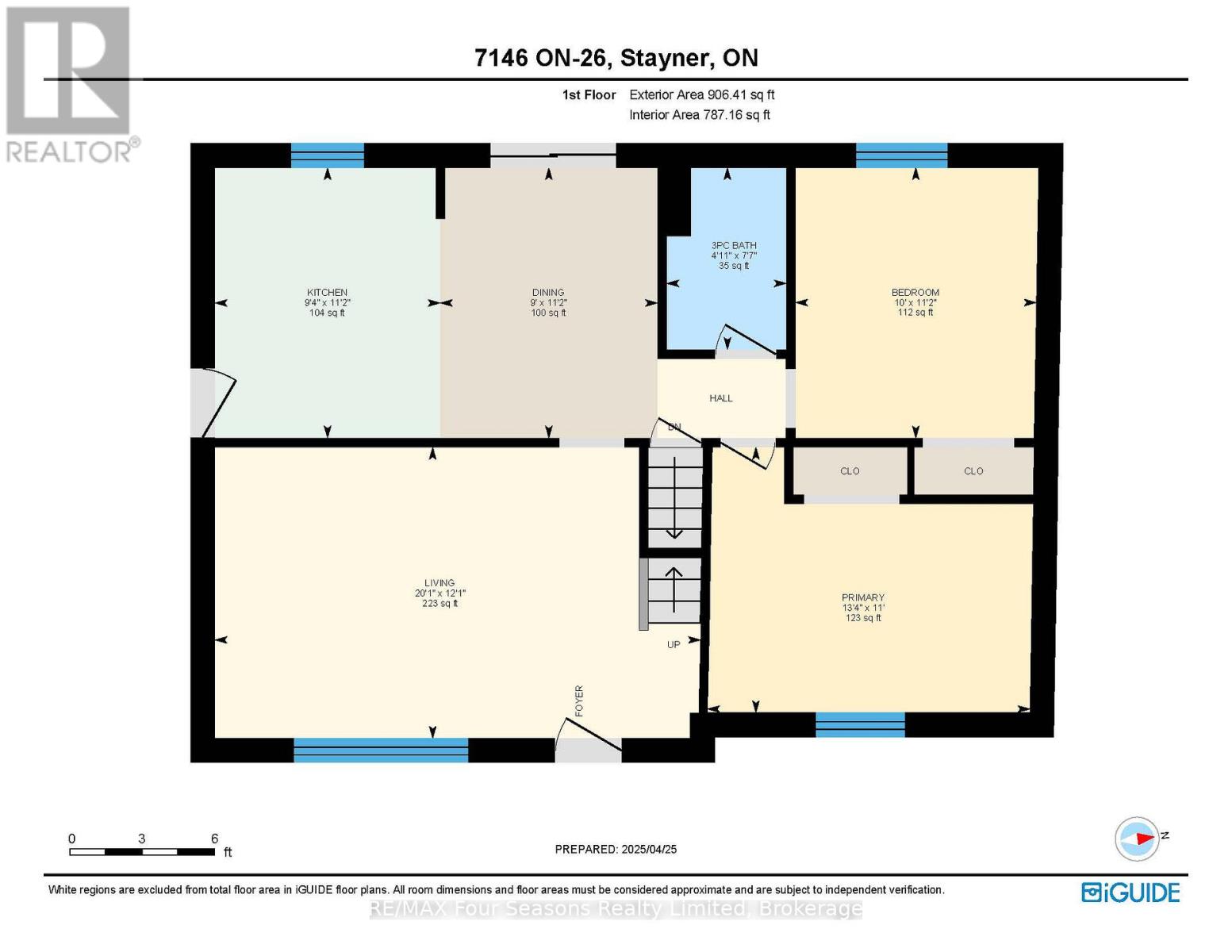7146 Highway 26 Clearview, Ontario L0M 1S0
4 Bedroom 1 Bathroom 1100 - 1500 sqft
Central Air Conditioning Forced Air
$569,000
Updated. Move-in ready. Full of potential.This 4-bedroom charmer is the perfect fit for first-time buyers or savvy investors. With key upgrades completed in 2021including the roof, siding, and several windows, you can move in with peace of mind. The home offers a flexible layout with 2 bedrooms upstairs and 2 on the main floor, ideal for families or work-from-home needs.Enjoy modern touches throughout, including new flooring, a refreshed bathroom, and fresh paint. Step outside to a new rear deck that's perfect for summer nights or weekend lounging. A nicely-sized shed with power provides great space for storage, hobbies, or a small workshop.The large yard is ready for gardening, kids, or pets and its just a short walk to downtown for local shops and restaurants. With potential for future commercial use, this property offers value today and flexibility for tomorrow.A great opportunity to get into the market with style and options. Don't miss it! (id:53193)
Property Details
| MLS® Number | S12107721 |
| Property Type | Single Family |
| Community Name | Stayner |
| EquipmentType | Water Heater |
| Features | Carpet Free |
| ParkingSpaceTotal | 2 |
| RentalEquipmentType | Water Heater |
| Structure | Porch, Deck, Shed |
Building
| BathroomTotal | 1 |
| BedroomsAboveGround | 4 |
| BedroomsTotal | 4 |
| Age | 100+ Years |
| BasementFeatures | Separate Entrance |
| BasementType | Crawl Space |
| ConstructionStyleAttachment | Detached |
| CoolingType | Central Air Conditioning |
| ExteriorFinish | Vinyl Siding |
| FoundationType | Concrete |
| HeatingFuel | Natural Gas |
| HeatingType | Forced Air |
| StoriesTotal | 2 |
| SizeInterior | 1100 - 1500 Sqft |
| Type | House |
| UtilityWater | Municipal Water |
Parking
| No Garage |
Land
| Acreage | No |
| FenceType | Partially Fenced |
| Sewer | Sanitary Sewer |
| SizeDepth | 150 Ft |
| SizeFrontage | 66 Ft |
| SizeIrregular | 66 X 150 Ft |
| SizeTotalText | 66 X 150 Ft |
| ZoningDescription | Rs2 |
Rooms
| Level | Type | Length | Width | Dimensions |
|---|---|---|---|---|
| Second Level | Bedroom 3 | 3.65 m | 4 m | 3.65 m x 4 m |
| Second Level | Bedroom 4 | 3.65 m | 4.4 m | 3.65 m x 4.4 m |
| Main Level | Primary Bedroom | 3.35 m | 4.07 m | 3.35 m x 4.07 m |
| Main Level | Bedroom 2 | 3.42 m | 3.04 m | 3.42 m x 3.04 m |
| Main Level | Kitchen | 3.4 m | 2.85 m | 3.4 m x 2.85 m |
| Main Level | Dining Room | 3.4 m | 2.74 m | 3.4 m x 2.74 m |
| Main Level | Living Room | 3.68 m | 6.12 m | 3.68 m x 6.12 m |
Utilities
| Cable | Installed |
| Sewer | Installed |
https://www.realtor.ca/real-estate/28223295/7146-highway-26-clearview-stayner-stayner
Interested?
Contact us for more information
Graham Vickery
Salesperson
RE/MAX Four Seasons Realty Limited
67 First St.
Collingwood, Ontario L9Y 1A2
67 First St.
Collingwood, Ontario L9Y 1A2























