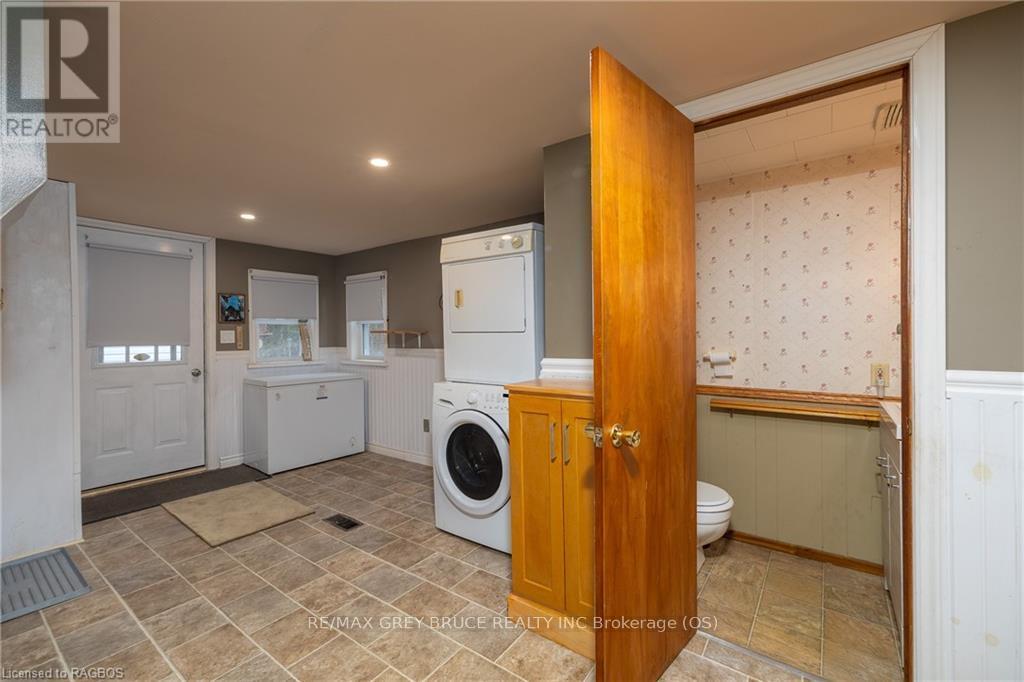716 5th Avenue E Owen Sound, Ontario N4K 2R6
3 Bedroom 2 Bathroom
Fireplace Forced Air
$424,900
Tucked in a quiet street in a downtown neighbourhood this home is a short walk to Harrison Park, the Farmers Market and the downtown core. Entering in the front door you will be greeted by a large family room with a gas fireplace, adjoining dining room, warm natural lighting and beautiful hardwood flooring throughout. Down stairs you will find a workshop area and a partially finished space you can use for a hobby room or kids playroom. Upstairs offers 3 spacious bedrooms, 1 bathroom, and a cozy ambiance throughout. Enjoy ample natural light, a functional layout, and charm. Perfect for those seeking peaceful living in a convenient location. Don't miss out on this gem! (id:53193)
Property Details
| MLS® Number | X10847036 |
| Property Type | Single Family |
| Community Name | Owen Sound |
| AmenitiesNearBy | Hospital |
| EquipmentType | None |
| Features | Flat Site |
| ParkingSpaceTotal | 2 |
| RentalEquipmentType | None |
| Structure | Deck |
Building
| BathroomTotal | 2 |
| BedroomsAboveGround | 3 |
| BedroomsTotal | 3 |
| Amenities | Fireplace(s) |
| Appliances | Water Heater, Dryer, Freezer, Refrigerator, Stove, Washer, Window Coverings |
| BasementDevelopment | Unfinished |
| BasementType | Partial (unfinished) |
| ConstructionStyleAttachment | Detached |
| ExteriorFinish | Brick |
| FireplacePresent | Yes |
| FireplaceTotal | 1 |
| FoundationType | Stone, Concrete, Block |
| HeatingFuel | Natural Gas |
| HeatingType | Forced Air |
| StoriesTotal | 2 |
| Type | House |
| UtilityWater | Municipal Water |
Land
| Acreage | No |
| LandAmenities | Hospital |
| Sewer | Sanitary Sewer |
| SizeDepth | 55 Ft |
| SizeFrontage | 37 Ft |
| SizeIrregular | 37 X 55 Ft |
| SizeTotalText | 37 X 55 Ft|under 1/2 Acre |
| ZoningDescription | Rs-1 |
Rooms
| Level | Type | Length | Width | Dimensions |
|---|---|---|---|---|
| Second Level | Bedroom | 3.3 m | 3.58 m | 3.3 m x 3.58 m |
| Second Level | Bedroom | 2.82 m | 3.68 m | 2.82 m x 3.68 m |
| Second Level | Bedroom | 2.84 m | 3.91 m | 2.84 m x 3.91 m |
| Basement | Utility Room | 8.05 m | 2.72 m | 8.05 m x 2.72 m |
| Basement | Other | 6.63 m | 2.44 m | 6.63 m x 2.44 m |
| Main Level | Mud Room | 6.12 m | 2.79 m | 6.12 m x 2.79 m |
| Main Level | Kitchen | 4.72 m | 2.84 m | 4.72 m x 2.84 m |
| Main Level | Living Room | 8.59 m | 2.82 m | 8.59 m x 2.82 m |
Utilities
| Cable | Installed |
| Wireless | Available |
https://www.realtor.ca/real-estate/27525366/716-5th-avenue-e-owen-sound-owen-sound
Interested?
Contact us for more information
Deidre Seabrook
Salesperson
RE/MAX Grey Bruce Realty Inc.
837 2nd Ave E,
Owen Sound, Ontario N4K 6K6
837 2nd Ave E,
Owen Sound, Ontario N4K 6K6
Doug Kaufman
Salesperson
RE/MAX Grey Bruce Realty Inc.
837 2nd Ave E,
Owen Sound, Ontario N4K 6K6
837 2nd Ave E,
Owen Sound, Ontario N4K 6K6





































