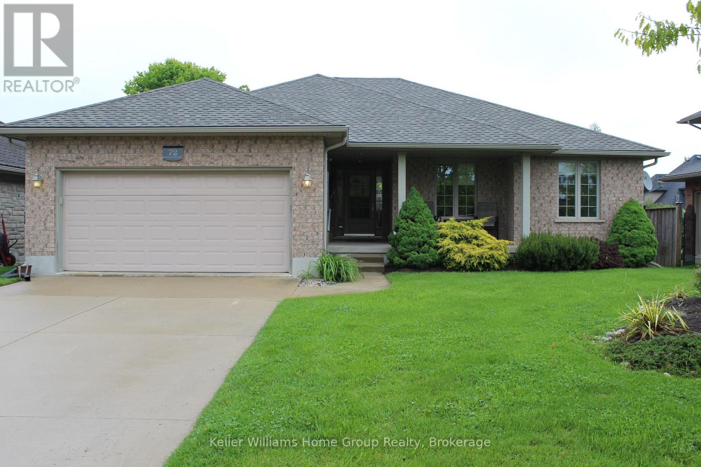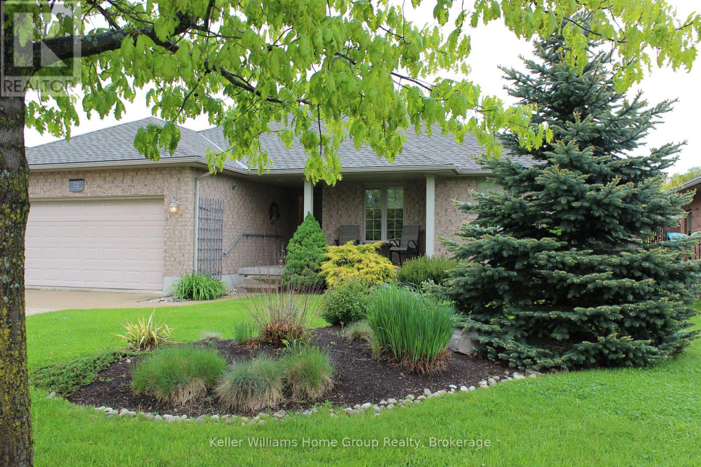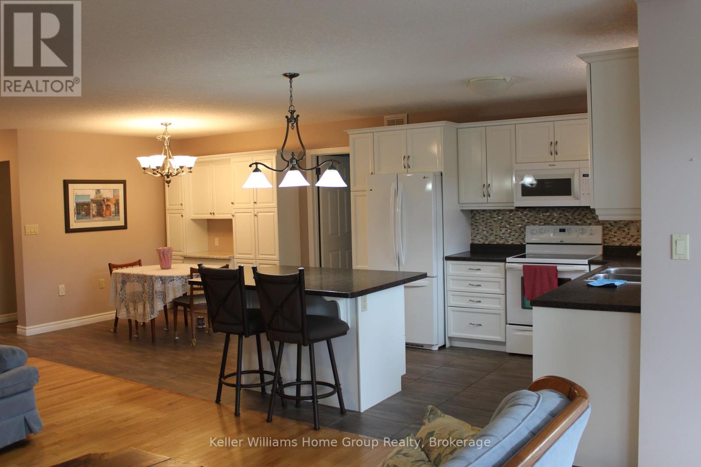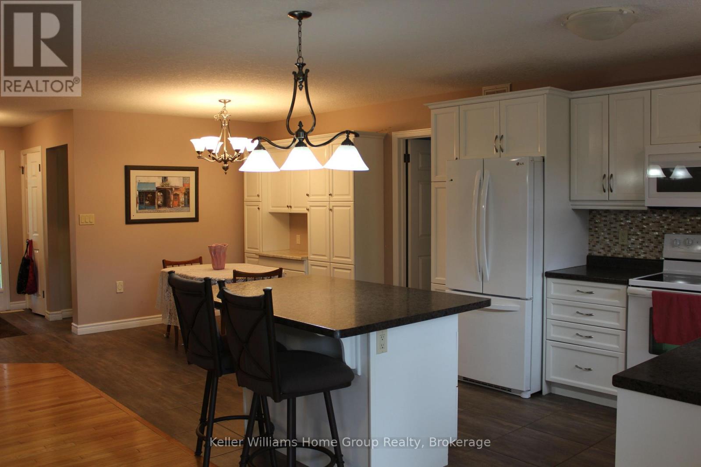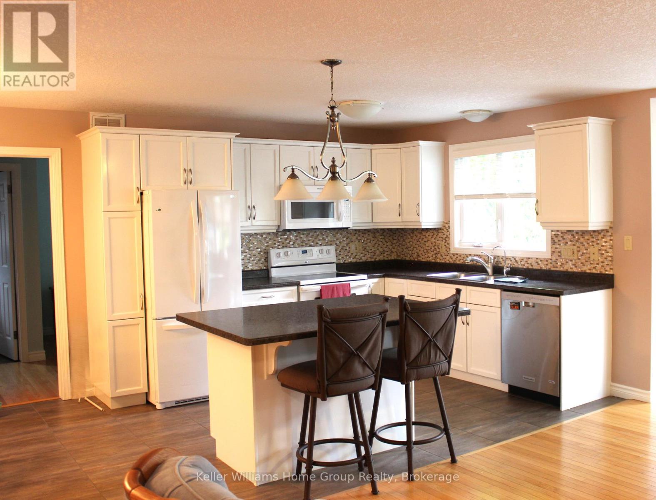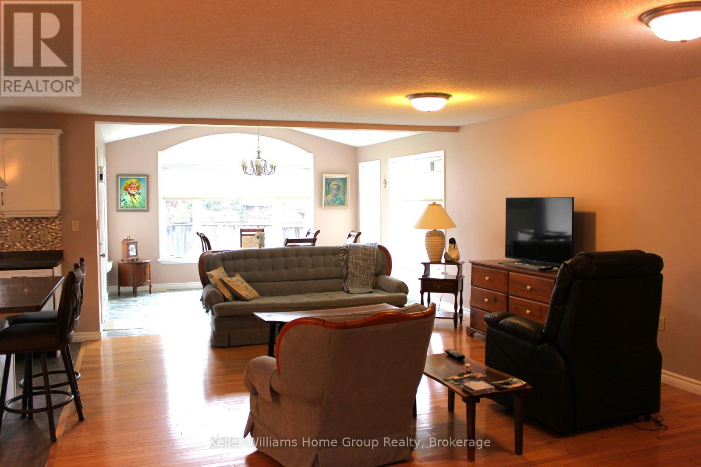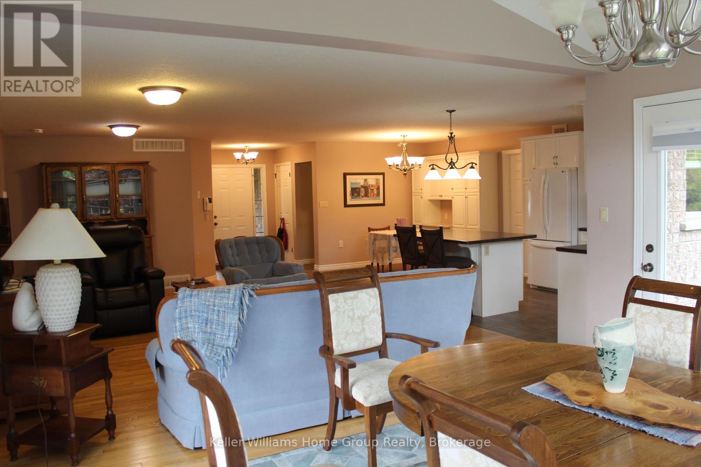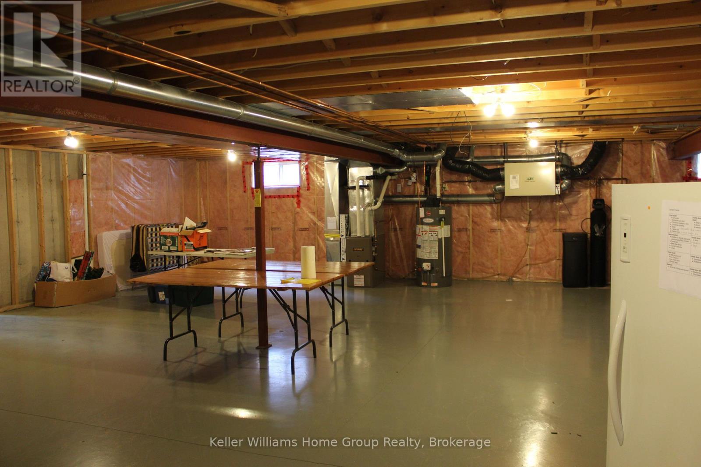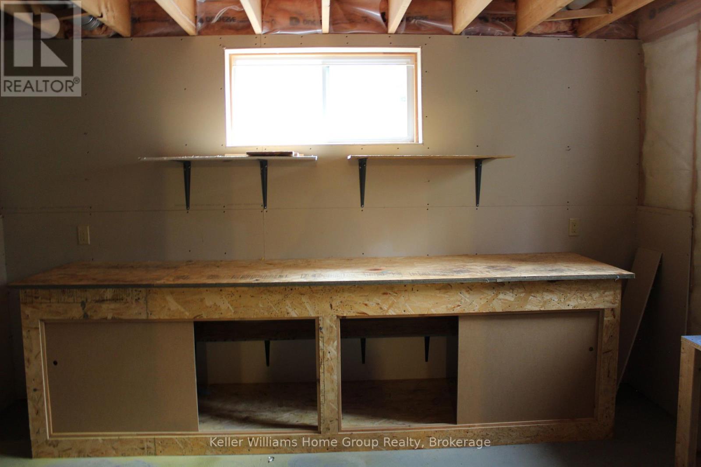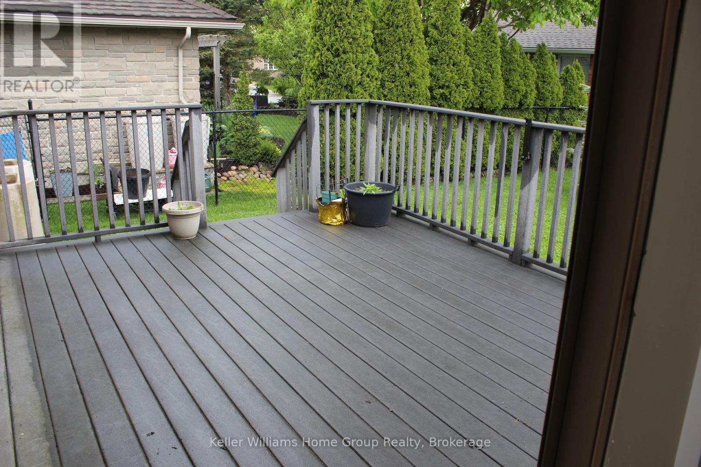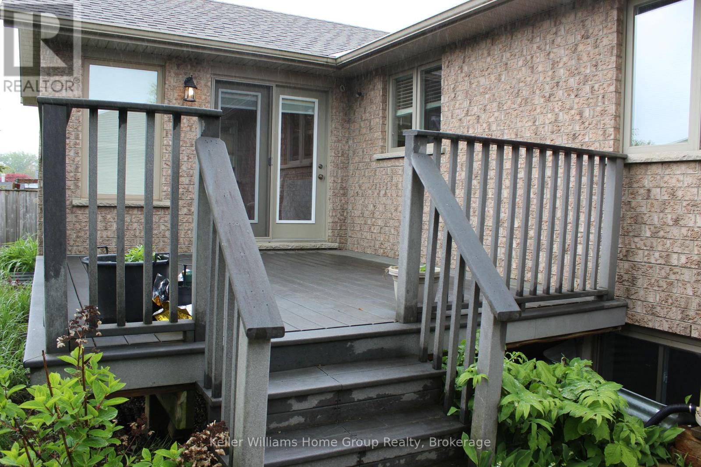72 Stanley Crescent Centre Wellington, Ontario N0B 1S0
4 Bedroom 3 Bathroom 1500 - 2000 sqft
Bungalow Central Air Conditioning Forced Air
$975,000
Welcome to 72 Stanley Crescent! This well maintained bungalow is located in a desirable neighbourhood in Elora. This home has everything you need with three main floor bedrooms and two full baths and another bedroom and 3 piece bath in the basement. There is a large open concept living area with eat-in kitchen. The yard is completely fenced for privacy. (id:53193)
Open House
This property has open houses!
June
5
Thursday
Starts at:
5:00 pm
Ends at:7:00 pm
June
7
Saturday
Starts at:
1:00 pm
Ends at:3:00 pm
Property Details
| MLS® Number | X12182645 |
| Property Type | Single Family |
| Community Name | Elora/Salem |
| Features | Carpet Free |
| ParkingSpaceTotal | 6 |
| Structure | Shed |
Building
| BathroomTotal | 3 |
| BedroomsAboveGround | 3 |
| BedroomsBelowGround | 1 |
| BedroomsTotal | 4 |
| Age | 16 To 30 Years |
| Appliances | Garage Door Opener Remote(s), Central Vacuum, Water Heater, Water Meter, Water Softener, Freezer, Alarm System, Stove, Window Coverings, Refrigerator |
| ArchitecturalStyle | Bungalow |
| BasementDevelopment | Partially Finished |
| BasementType | Full (partially Finished) |
| ConstructionStyleAttachment | Detached |
| CoolingType | Central Air Conditioning |
| ExteriorFinish | Brick, Wood |
| FireProtection | Smoke Detectors |
| FoundationType | Poured Concrete |
| HeatingFuel | Natural Gas |
| HeatingType | Forced Air |
| StoriesTotal | 1 |
| SizeInterior | 1500 - 2000 Sqft |
| Type | House |
| UtilityWater | Municipal Water |
Parking
| Attached Garage | |
| Garage |
Land
| Acreage | No |
| FenceType | Fenced Yard |
| Sewer | Sanitary Sewer |
| SizeDepth | 114 Ft ,9 In |
| SizeFrontage | 58 Ft ,4 In |
| SizeIrregular | 58.4 X 114.8 Ft |
| SizeTotalText | 58.4 X 114.8 Ft|under 1/2 Acre |
Rooms
| Level | Type | Length | Width | Dimensions |
|---|---|---|---|---|
| Basement | Bedroom | 4.1 m | 3.46 m | 4.1 m x 3.46 m |
| Main Level | Bedroom | 4.4 m | 3.29 m | 4.4 m x 3.29 m |
| Main Level | Bedroom | 3.88 m | 3.1 m | 3.88 m x 3.1 m |
| Main Level | Bedroom | 3.8 m | 3.04 m | 3.8 m x 3.04 m |
| Main Level | Den | 3.74 m | 3.02 m | 3.74 m x 3.02 m |
| Main Level | Kitchen | 6.8 m | 3.01 m | 6.8 m x 3.01 m |
| Main Level | Dining Room | 3.64 m | 4.32 m | 3.64 m x 4.32 m |
| Main Level | Family Room | 6.4 m | 4.32 m | 6.4 m x 4.32 m |
| Main Level | Laundry Room | 3.8 m | 1.67 m | 3.8 m x 1.67 m |
Interested?
Contact us for more information
Rob Bowman
Broker
Keller Williams Home Group Realty
5 Edinburgh Road South Unit 1
Guelph, Ontario N1H 5N8
5 Edinburgh Road South Unit 1
Guelph, Ontario N1H 5N8

