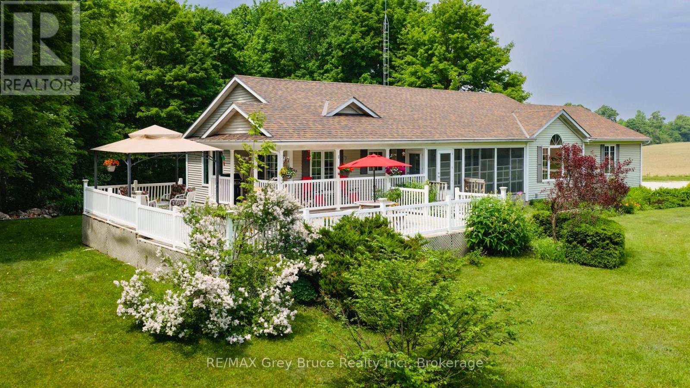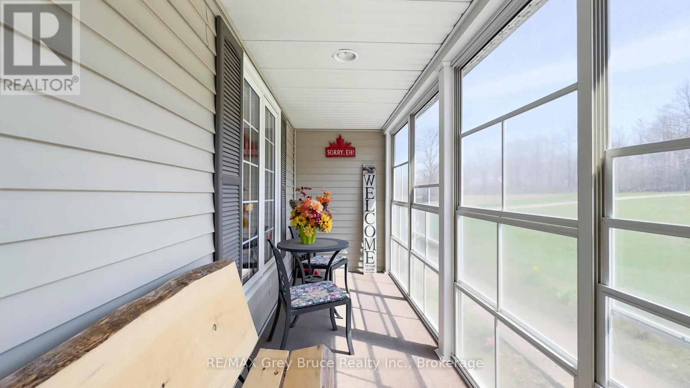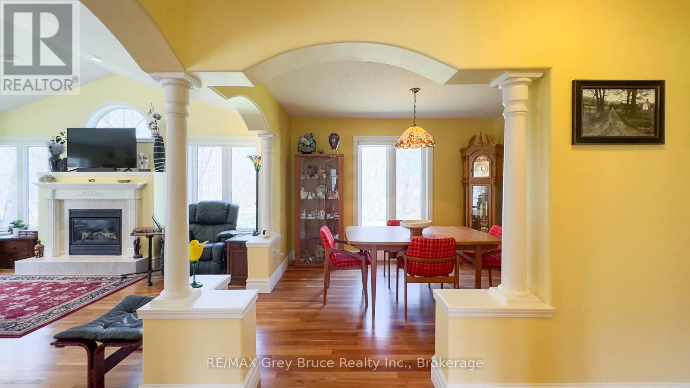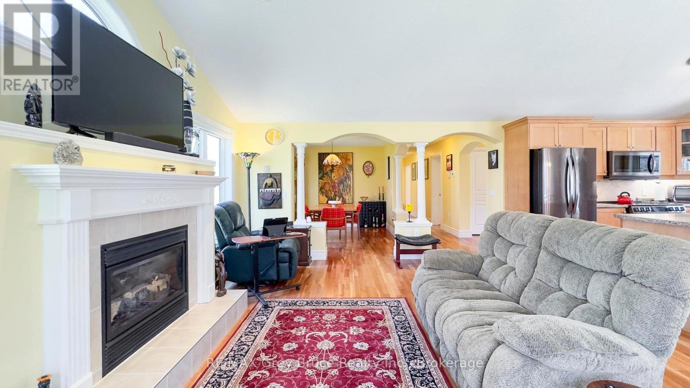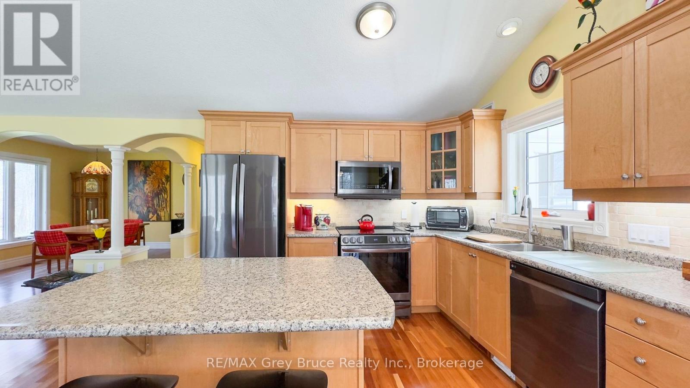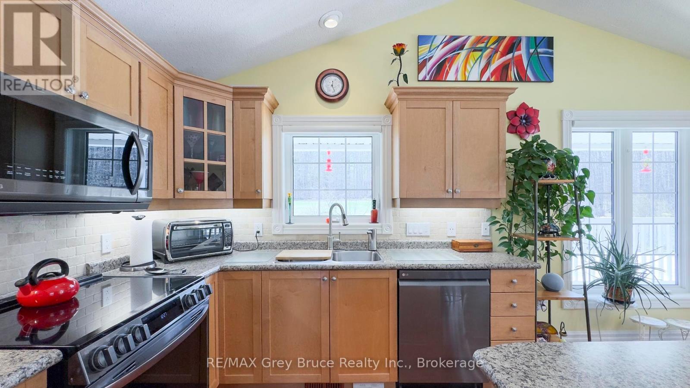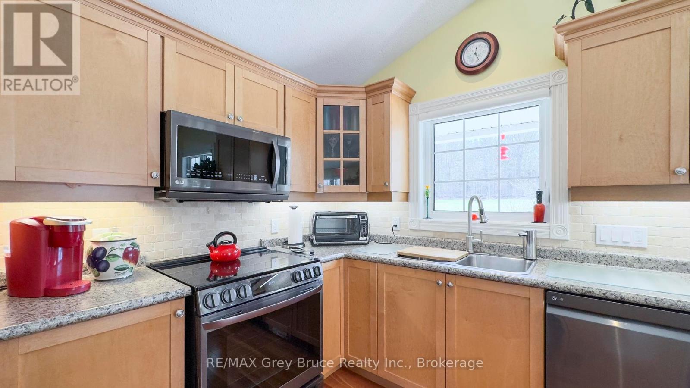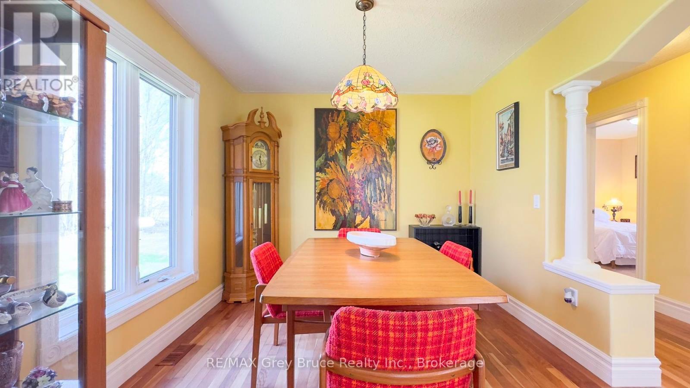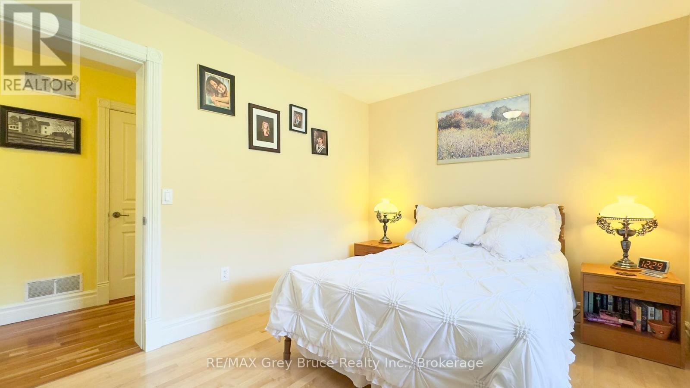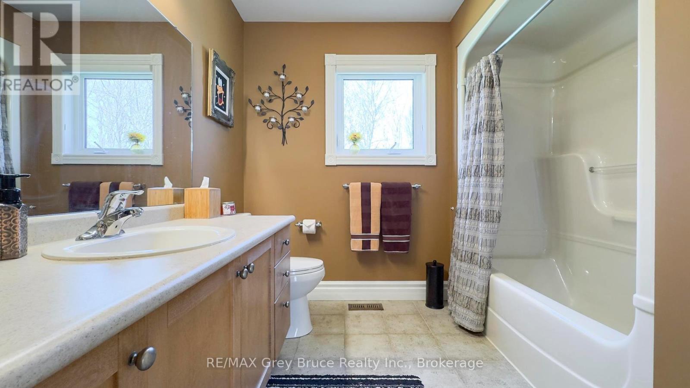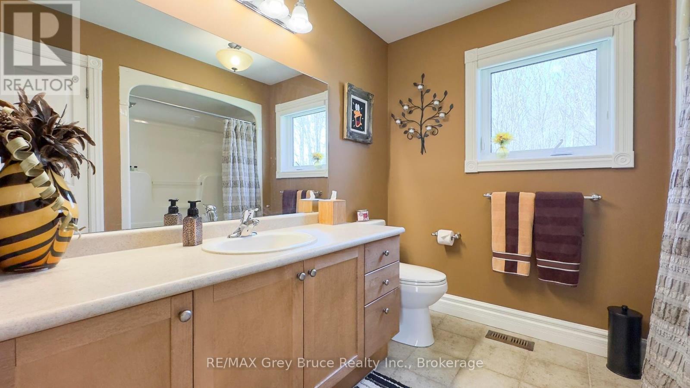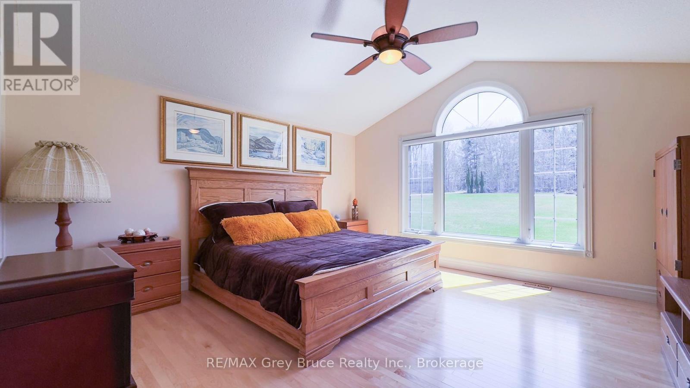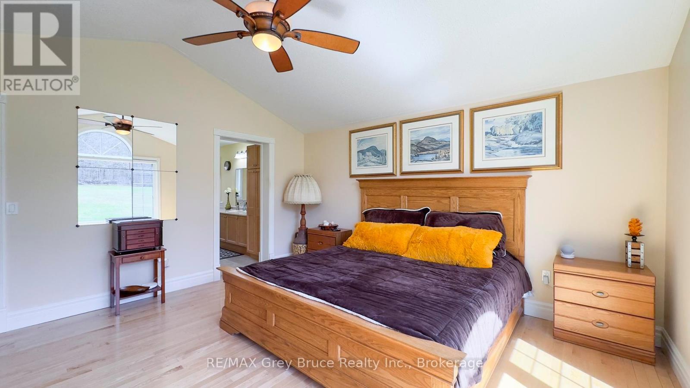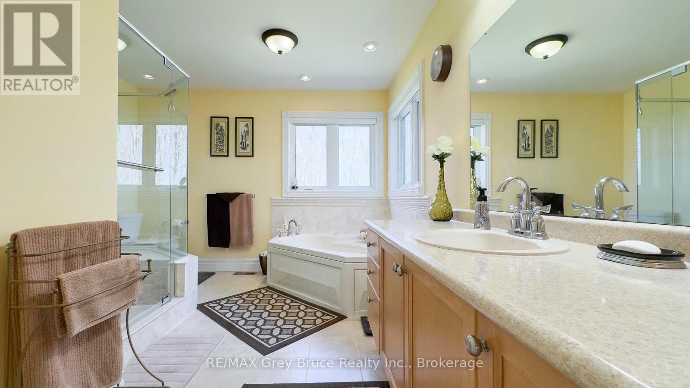720291 20 Side Road Chatsworth, Ontario N0H 1R0
2 Bedroom 3 Bathroom 1500 - 2000 sqft
Bungalow Central Air Conditioning, Air Exchanger Forced Air Acreage
$1,100,000
A world of timeless elegance and natural splendor awaits just minutes from Highway 10. Down a quiet country road, this extraordinary 12.7-acre estate offers a harmonious blend of cultivated land and majestic hardwood forest over 5 acres of workable terrain framed by the serene beauty of mature trees.Crafted with exceptional attention to detail in 2006, the residence exudes warmth, sophistication, and effortless living. Beautiful hardwood flooring spans the open-concept main level, while Hunter Douglas blinds add a touch of custom luxury to every window. Sun-filled principal rooms create an inviting flow, ideal for both intimate gatherings and grand entertaining.The main floor hosts two generously sized bedrooms, including a primary suite complete with a private ensuite with a jacuzzi tub and separate shower as well a custom walk-in closet. A second, elegantly appointed 4-piece bath enhances the main levels livability.The finished lower level expands the homes luxurious footprint, featuring a vast recreation room with endless potential from a lavish home theatre to a private guest suite. A newly installed 2-piece bath complements the space, providing added comfort and convenience.This is more than a home it is a lifestyle. A rare offering where peace, prestige, and possibility meet. (id:53193)
Property Details
| MLS® Number | X12115923 |
| Property Type | Single Family |
| Community Name | Chatsworth |
| Features | Country Residential |
| ParkingSpaceTotal | 6 |
Building
| BathroomTotal | 3 |
| BedroomsAboveGround | 2 |
| BedroomsTotal | 2 |
| Age | 16 To 30 Years |
| Appliances | Garage Door Opener Remote(s), Water Heater, Water Softener, Garburator, Dishwasher, Dryer, Stove, Washer, Window Coverings, Refrigerator |
| ArchitecturalStyle | Bungalow |
| BasementDevelopment | Finished |
| BasementType | N/a (finished) |
| CoolingType | Central Air Conditioning, Air Exchanger |
| ExteriorFinish | Vinyl Siding |
| FoundationType | Concrete |
| HalfBathTotal | 1 |
| HeatingFuel | Propane |
| HeatingType | Forced Air |
| StoriesTotal | 1 |
| SizeInterior | 1500 - 2000 Sqft |
| Type | House |
| UtilityWater | Drilled Well |
Parking
| Attached Garage | |
| Garage |
Land
| Acreage | Yes |
| Sewer | Septic System |
| SizeDepth | 678 Ft ,1 In |
| SizeFrontage | 823 Ft ,6 In |
| SizeIrregular | 823.5 X 678.1 Ft |
| SizeTotalText | 823.5 X 678.1 Ft|10 - 24.99 Acres |
| ZoningDescription | A1 |
Rooms
| Level | Type | Length | Width | Dimensions |
|---|---|---|---|---|
| Basement | Recreational, Games Room | 7.25 m | 11.79 m | 7.25 m x 11.79 m |
| Basement | Other | 3.85 m | 4.06 m | 3.85 m x 4.06 m |
| Main Level | Kitchen | 3.17 m | 2.78 m | 3.17 m x 2.78 m |
| Main Level | Eating Area | 3.16 m | 2.7 m | 3.16 m x 2.7 m |
| Main Level | Living Room | 4.48 m | 5.48 m | 4.48 m x 5.48 m |
| Main Level | Dining Room | 3 m | 3.49 m | 3 m x 3.49 m |
| Main Level | Foyer | 2.93 m | 1.82 m | 2.93 m x 1.82 m |
| Main Level | Bedroom 2 | 2.92 m | 3.61 m | 2.92 m x 3.61 m |
| Main Level | Bathroom | 3.07 m | 2.57 m | 3.07 m x 2.57 m |
| Main Level | Bedroom | 4.46 m | 4.58 m | 4.46 m x 4.58 m |
| Main Level | Bathroom | 4.42 m | 3.36 m | 4.42 m x 3.36 m |
Utilities
| Cable | Available |
| Electricity | Available |
https://www.realtor.ca/real-estate/28241684/720291-20-side-road-chatsworth-chatsworth
Interested?
Contact us for more information
Debbie Mcnabb
Salesperson
RE/MAX Grey Bruce Realty Inc.
63 1st Ave. South
Chesley, Ontario N0G 1L0
63 1st Ave. South
Chesley, Ontario N0G 1L0
Jennifer Tedford
Broker
RE/MAX Grey Bruce Realty Inc.
837 2nd Ave E
Owen Sound, Ontario N4K 6K6
837 2nd Ave E
Owen Sound, Ontario N4K 6K6

