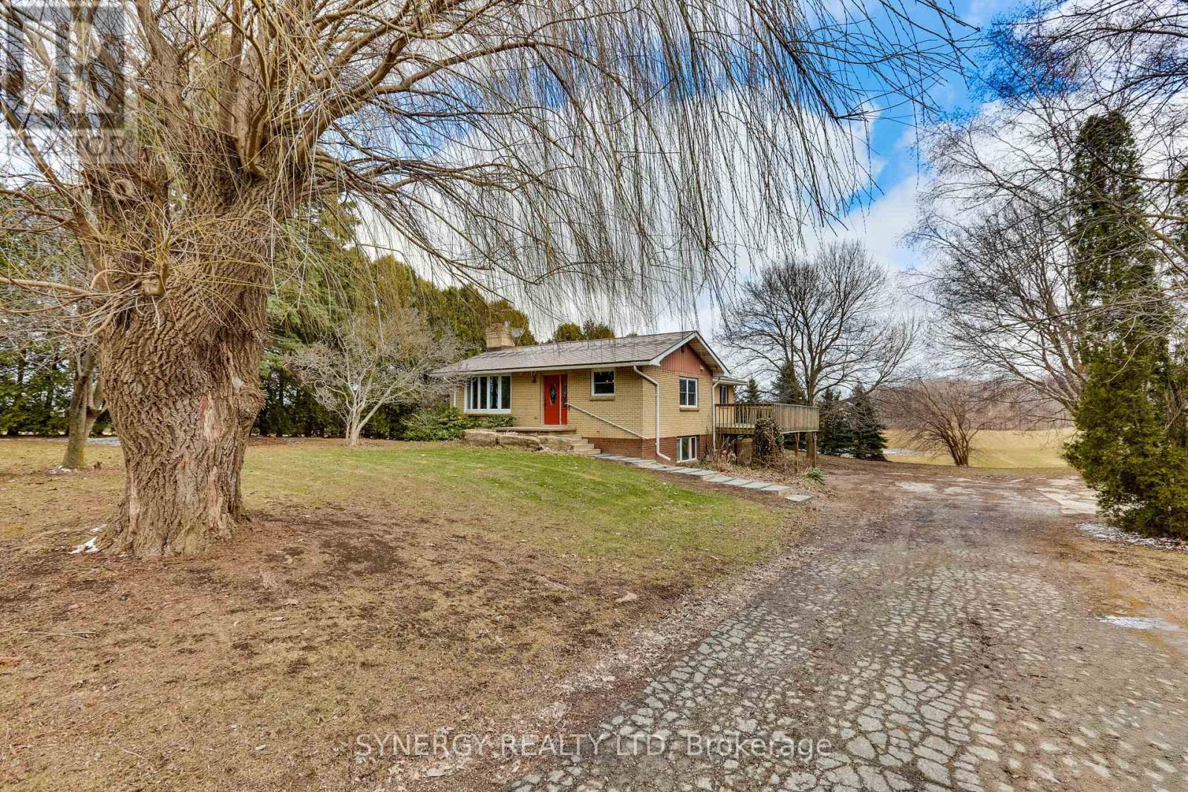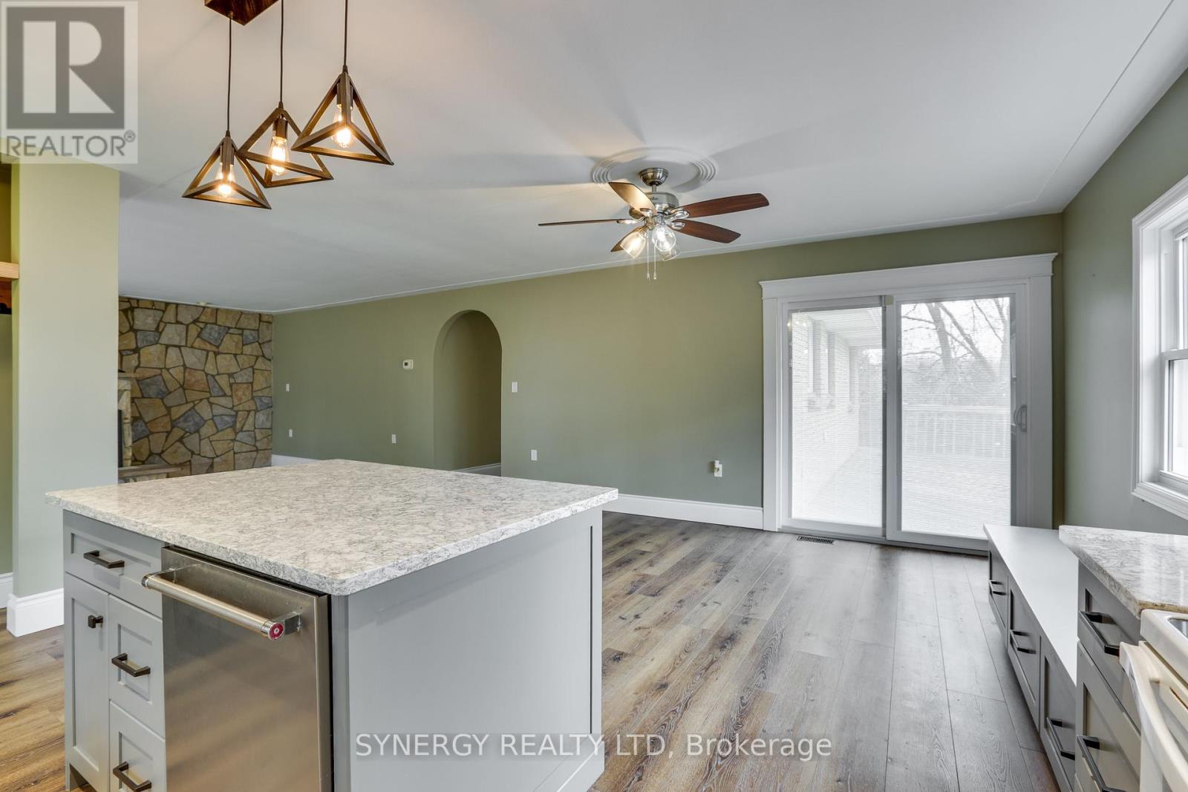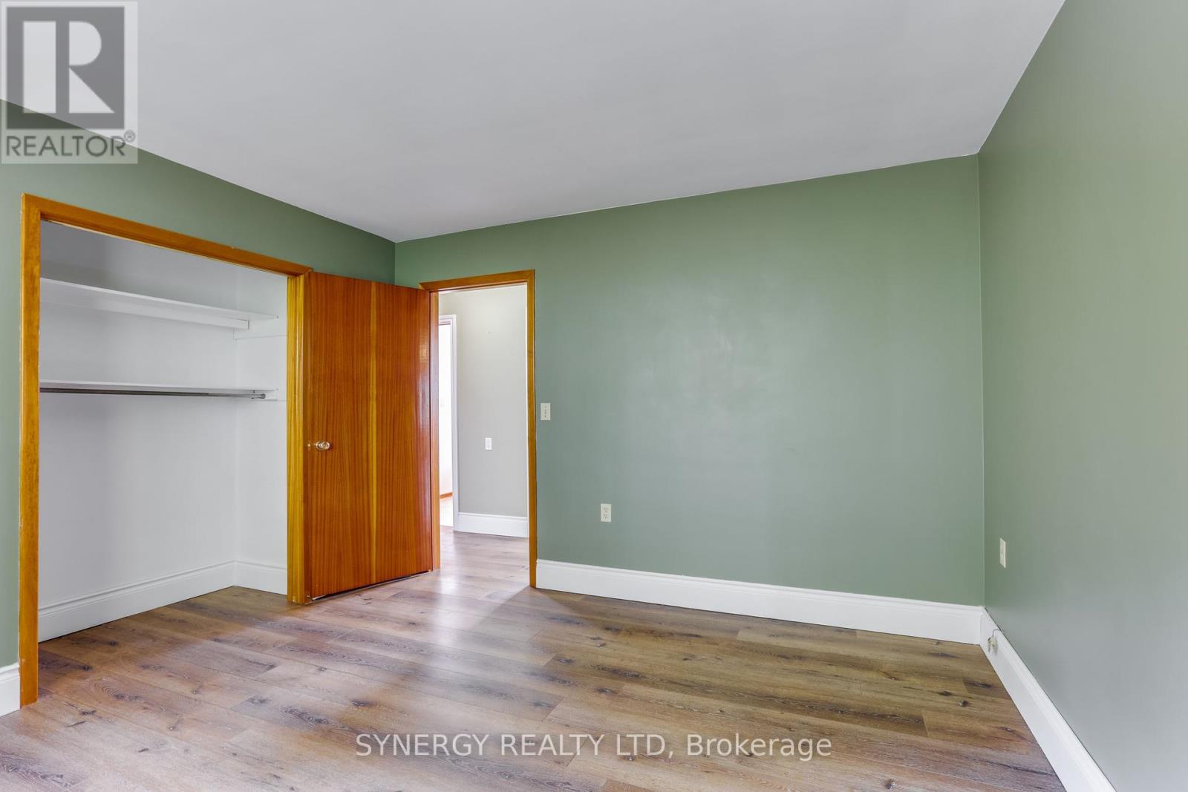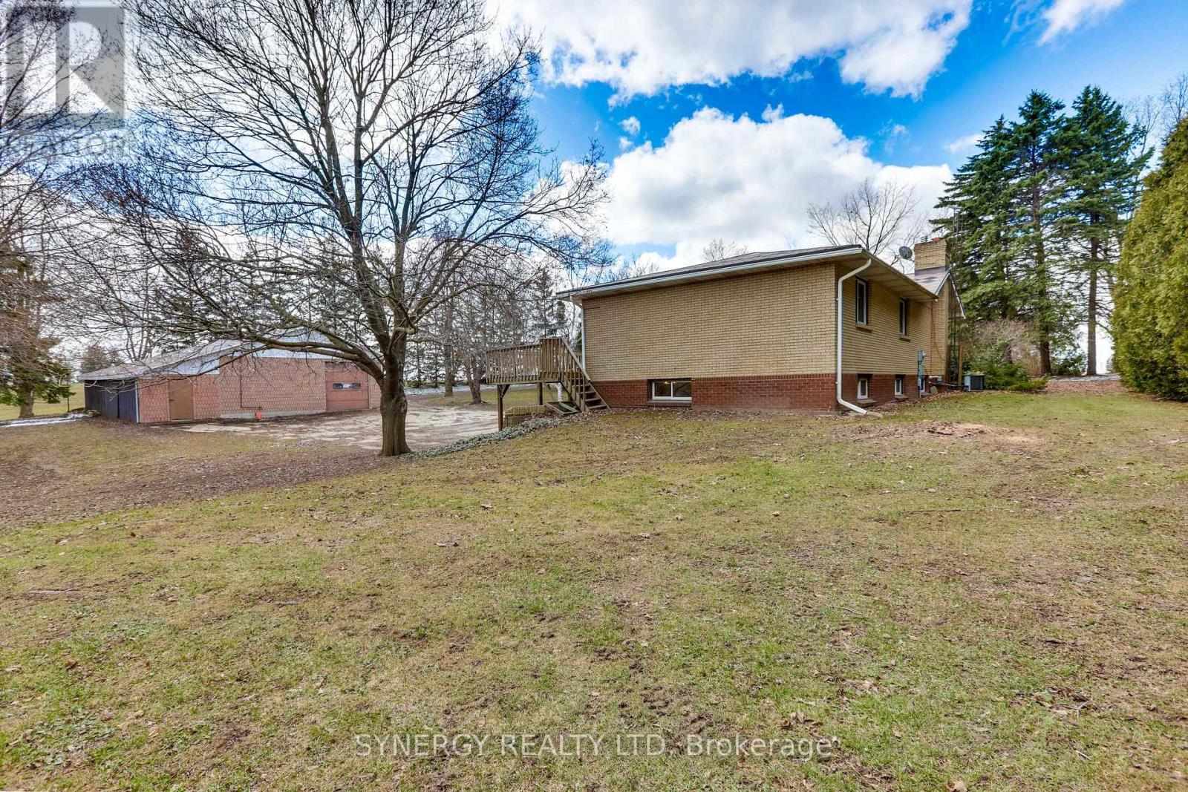7236 Wisbeach Road Warwick, Ontario N0M 1B0
5 Bedroom 2 Bathroom 1100 - 1500 sqft
Bungalow Fireplace Central Air Conditioning Forced Air Landscaped
$779,900
**Charming Country Retreat on 1 Acre!** Discover the perfect blend of comfort and modern living in this recently updated main floor bungalow, featuring 3 plus 2 bedrooms and 2 bathrooms, natural gas and municipal water. The heart of the home boasts a stunning custom kitchen, completed in 2021, with luxurious quartz countertops that make cooking a delight. Cozy up by the gas fireplace and enjoy the warmth of natural gas heating throughout the space. Set in a private location, this property offers the potential for a secondary apartment or granny suite, making it ideal for multi-generational living or rental opportunities. The diamond steel roof adds both durability and style to the home. The walk-out basement provides easy access to the outdoors, while the fully bricked shop is a dream come true for hobbyists. With a concrete floor, 2 large bays, and a rear lean-to for additional storage, this space is perfect for all your projects. Plus, there's a second driveway for added convenience. Located just 3 minutes from Arkona, Rock Glen Falls, and the Arkona Fairways Golf Course, this property combines tranquility with accessibility. Don't miss your chance to own this beautiful country home! (id:53193)
Property Details
| MLS® Number | X12045842 |
| Property Type | Single Family |
| Community Name | Warwick |
| AmenitiesNearBy | Park, Schools |
| CommunityFeatures | Community Centre, School Bus |
| Features | Rolling, Lane |
| ParkingSpaceTotal | 12 |
| Structure | Deck, Workshop |
Building
| BathroomTotal | 2 |
| BedroomsAboveGround | 3 |
| BedroomsBelowGround | 2 |
| BedroomsTotal | 5 |
| Amenities | Fireplace(s) |
| Appliances | Water Heater, Dishwasher, Dryer, Microwave, Oven, Stove, Washer, Refrigerator |
| ArchitecturalStyle | Bungalow |
| BasementDevelopment | Partially Finished |
| BasementType | Full (partially Finished) |
| ConstructionStyleAttachment | Detached |
| CoolingType | Central Air Conditioning |
| ExteriorFinish | Brick |
| FireplacePresent | Yes |
| FireplaceTotal | 2 |
| FoundationType | Block |
| HalfBathTotal | 1 |
| HeatingFuel | Natural Gas |
| HeatingType | Forced Air |
| StoriesTotal | 1 |
| SizeInterior | 1100 - 1500 Sqft |
| Type | House |
| UtilityWater | Municipal Water |
Parking
| Detached Garage | |
| Garage |
Land
| Acreage | No |
| LandAmenities | Park, Schools |
| LandscapeFeatures | Landscaped |
| Sewer | Septic System |
| SizeDepth | 209 Ft |
| SizeFrontage | 209 Ft |
| SizeIrregular | 209 X 209 Ft |
| SizeTotalText | 209 X 209 Ft|1/2 - 1.99 Acres |
| ZoningDescription | A-1 |
https://www.realtor.ca/real-estate/28083306/7236-wisbeach-road-warwick-warwick
Interested?
Contact us for more information
Nic Minten
Salesperson
Synergy Realty Ltd




















































