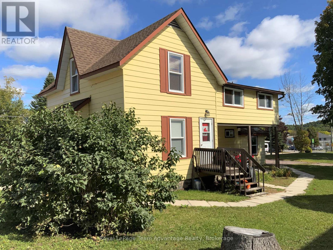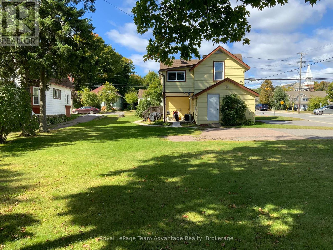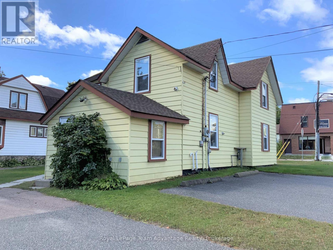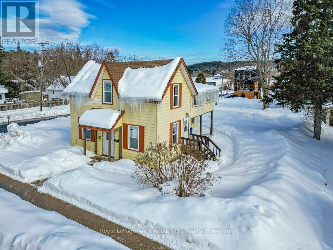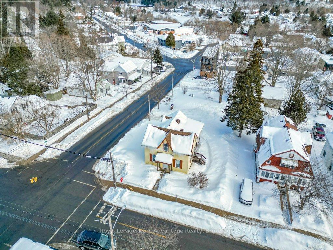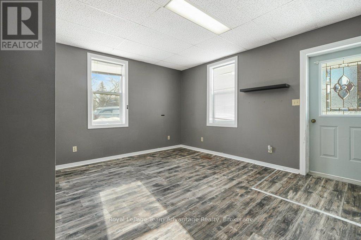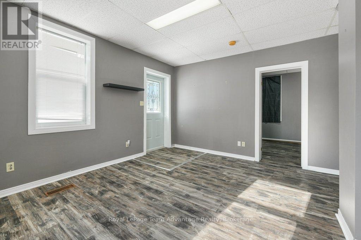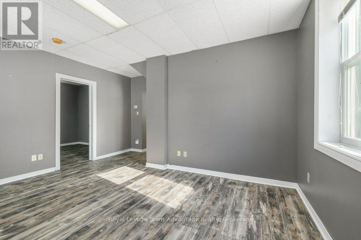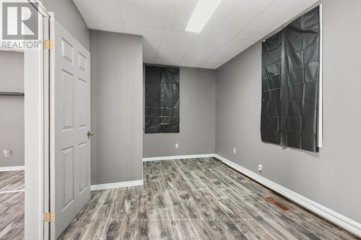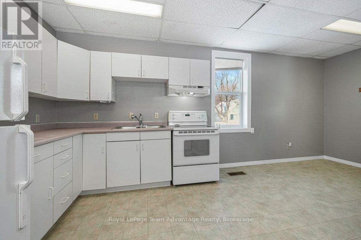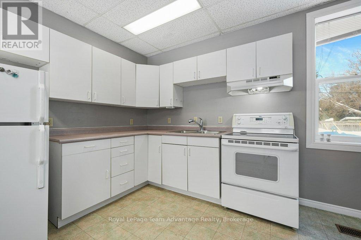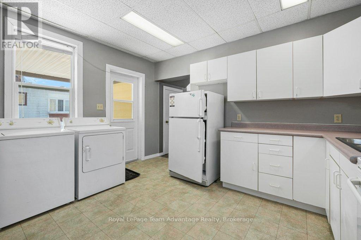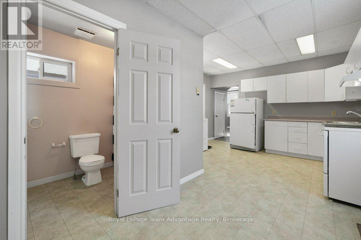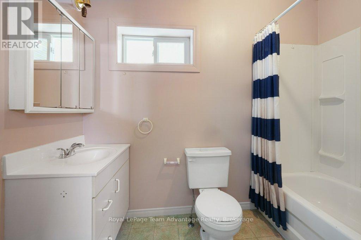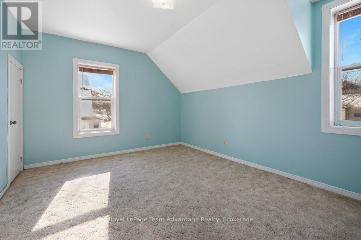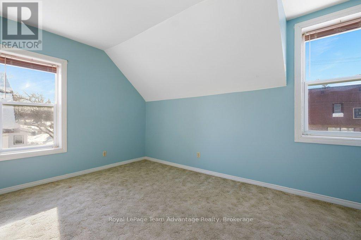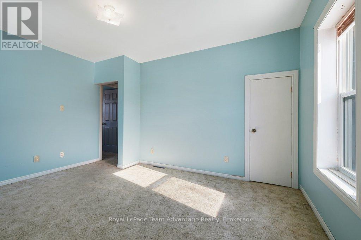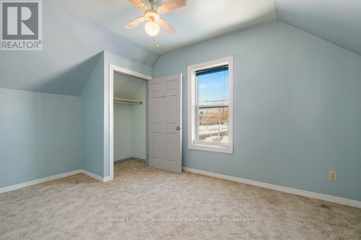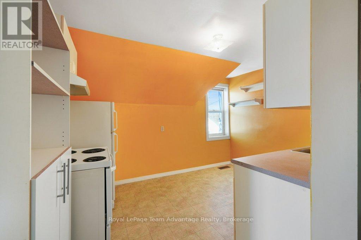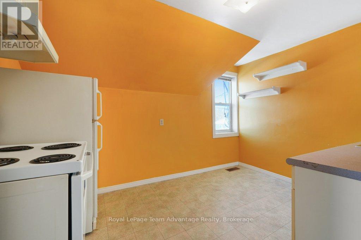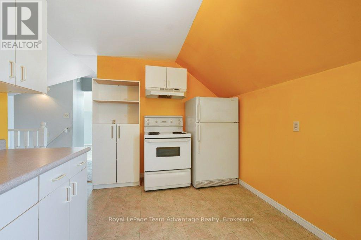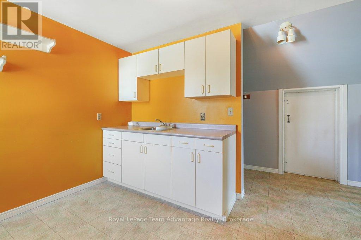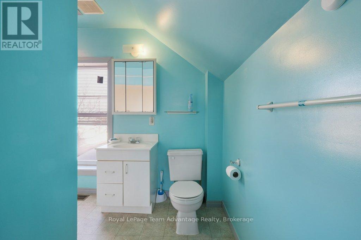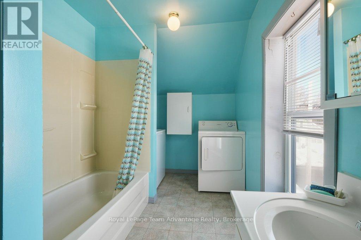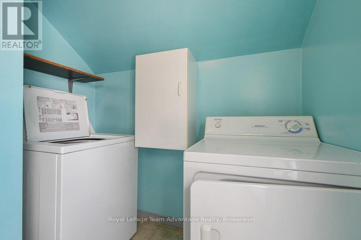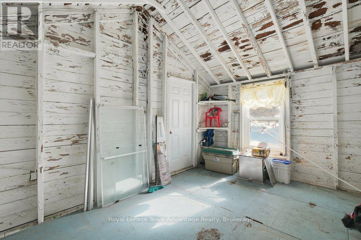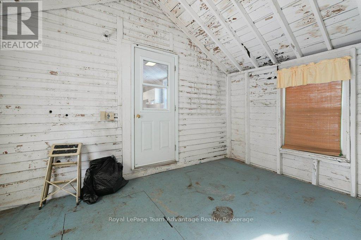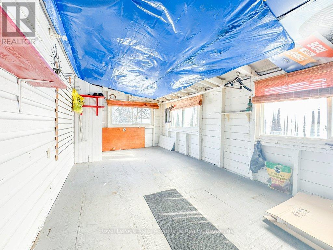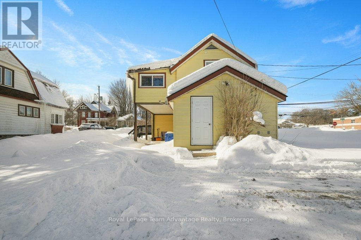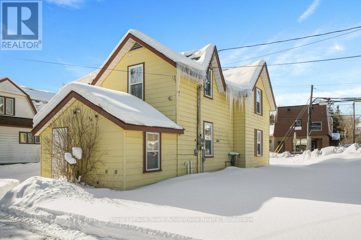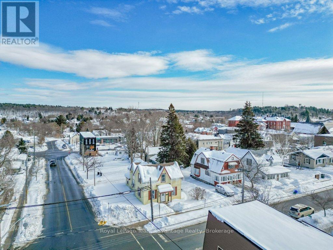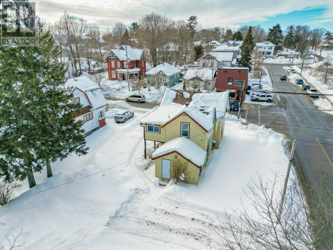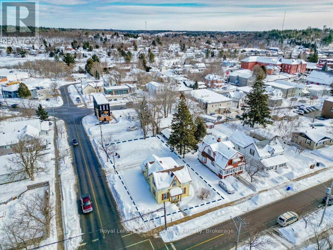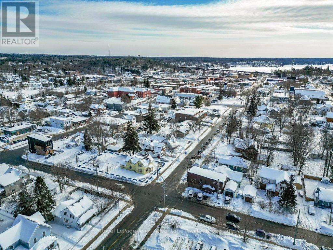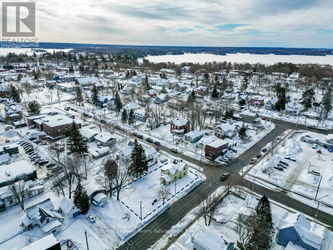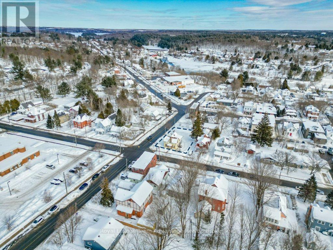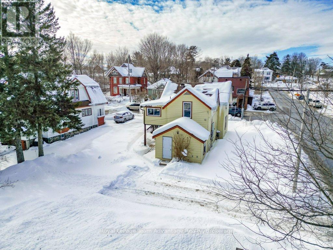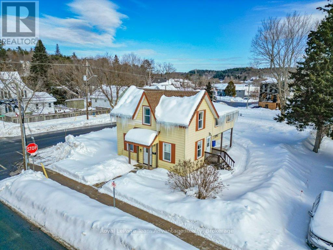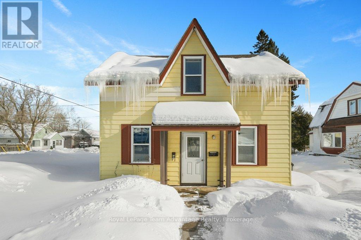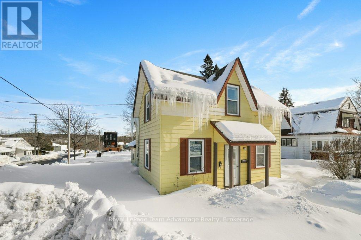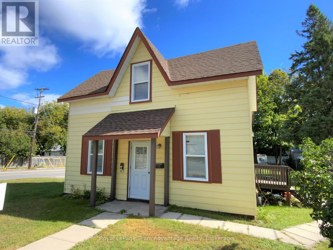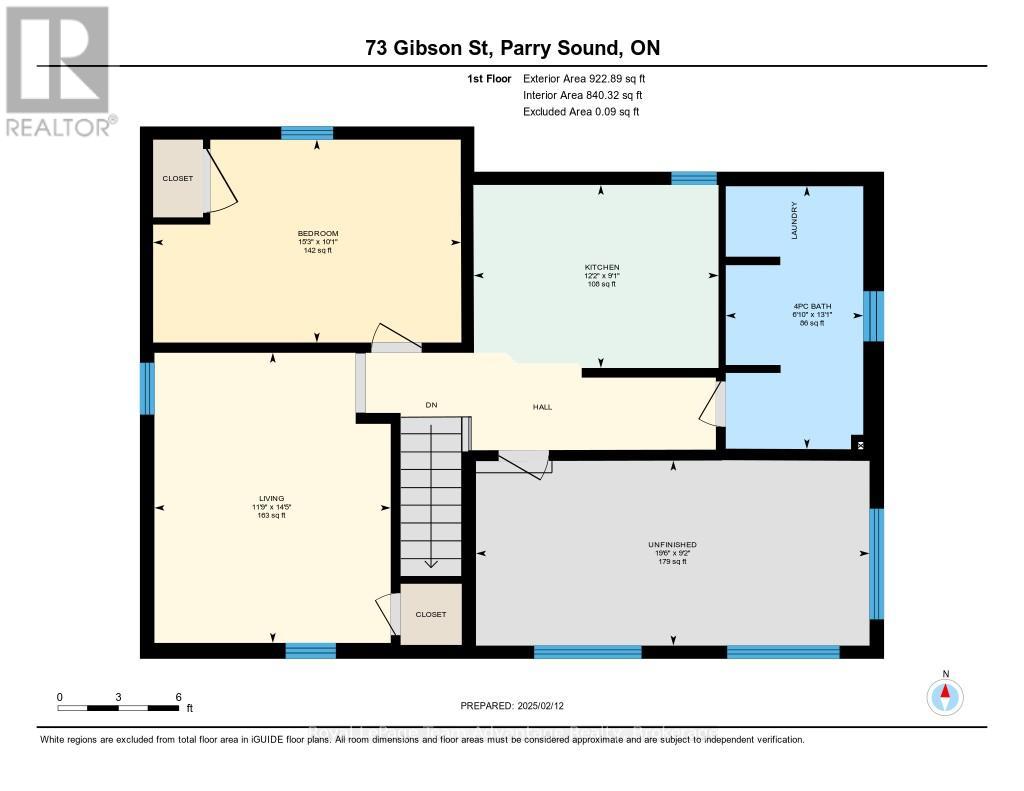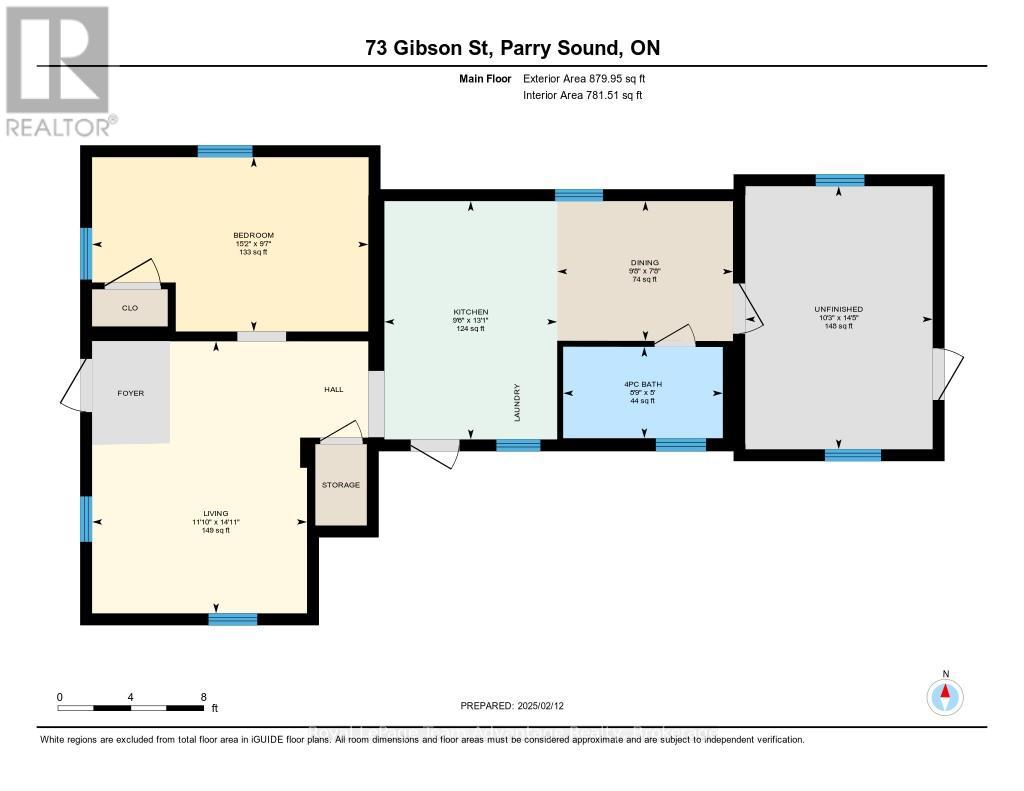73 Gibson Street Parry Sound, Ontario P2A 1X2
2 Bedroom 2 Bathroom 1100 - 1500 sqft
Central Air Conditioning Forced Air
$475,000
Parry Sound Investment Opportunity. This updated duplex is ideally located within walking distance of downtown Parry Sound. The main-level unit features high ceilings, living room, spacious bedroom with a closet, kitchen (fridge & stove), in-suite laundry, 4-piece bath and ample storage plus a covered patio. The upper unit includes a living room with closet, large bedroom, an eat-in kitchen, 4-piece bath with laundry and an enclosed porch for extra storage. Paved parking allows 2 spaces per unit. Key updates include new shingles (2019), a natural gas furnace (2021) and central A/C. Each unit has separate hydro and water/sewer meters with one natural gas meter for heat and A/C. The oversized lot offers future development potential with a second water and sewer hookup already in place on the Rosetta Street side. Call today for more details! (id:53193)
Property Details
| MLS® Number | X11972759 |
| Property Type | Multi-family |
| Community Name | Parry Sound |
| AmenitiesNearBy | Hospital, Park, Place Of Worship, Schools |
| CommunityFeatures | School Bus |
| Features | Level |
| ParkingSpaceTotal | 4 |
Building
| BathroomTotal | 2 |
| BedroomsAboveGround | 2 |
| BedroomsTotal | 2 |
| Age | 100+ Years |
| Appliances | Water Heater, Dryer, Two Stoves, Two Washers, Two Refrigerators |
| BasementDevelopment | Unfinished |
| BasementType | Crawl Space (unfinished) |
| CoolingType | Central Air Conditioning |
| ExteriorFinish | Aluminum Siding |
| FoundationType | Concrete, Stone |
| HeatingFuel | Natural Gas |
| HeatingType | Forced Air |
| StoriesTotal | 2 |
| SizeInterior | 1100 - 1500 Sqft |
| Type | Duplex |
| UtilityWater | Municipal Water |
Parking
| RV |
Land
| Acreage | No |
| LandAmenities | Hospital, Park, Place Of Worship, Schools |
| Sewer | Sanitary Sewer |
| SizeDepth | 41 Ft ,4 In |
| SizeFrontage | 189 Ft ,6 In |
| SizeIrregular | 189.5 X 41.4 Ft |
| SizeTotalText | 189.5 X 41.4 Ft |
Rooms
| Level | Type | Length | Width | Dimensions |
|---|---|---|---|---|
| Second Level | Bedroom 2 | 3.09 m | 4.7 m | 3.09 m x 4.7 m |
| Second Level | Kitchen | 2.76 m | 3.71 m | 2.76 m x 3.71 m |
| Second Level | Bathroom | 4.02 m | 2.09 m | 4.02 m x 2.09 m |
| Second Level | Living Room | 4.37 m | 3.62 m | 4.37 m x 3.62 m |
| Second Level | Other | 2.66 m | 5.89 m | 2.66 m x 5.89 m |
| Main Level | Bedroom | 1.53 m | 2.69 m | 1.53 m x 2.69 m |
| Main Level | Bathroom | 1.53 m | 2.69 m | 1.53 m x 2.69 m |
| Main Level | Living Room | 4.59 m | 4.59 m | 4.59 m x 4.59 m |
| Main Level | Mud Room | 4.19 m | 3.14 m | 4.19 m x 3.14 m |
Utilities
| Cable | Installed |
| Sewer | Installed |
https://www.realtor.ca/real-estate/27915515/73-gibson-street-parry-sound-parry-sound
Interested?
Contact us for more information
Nicole Boyd
Broker
Royal LePage Team Advantage Realty
49 James Street
Parry Sound, Ontario P2A 1T6
49 James Street
Parry Sound, Ontario P2A 1T6

