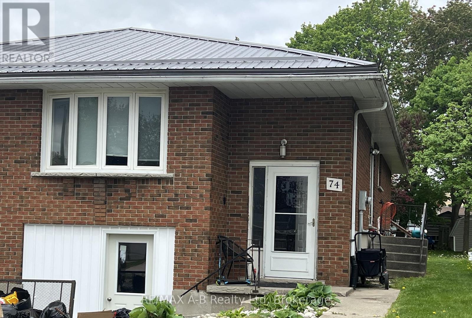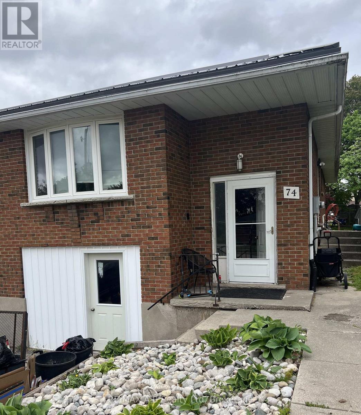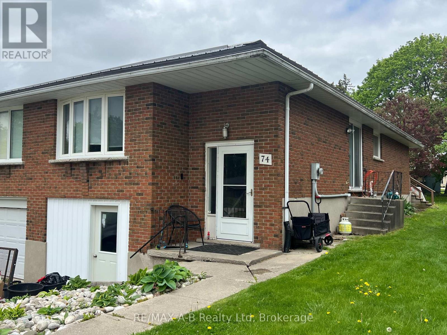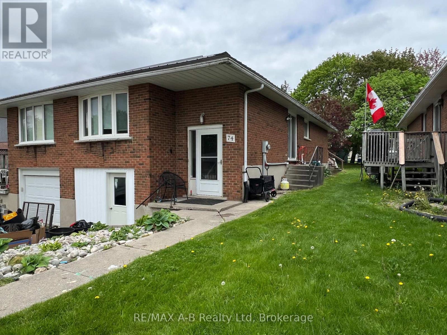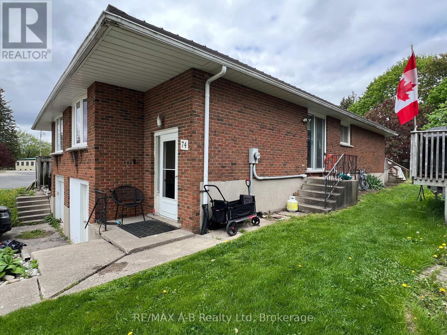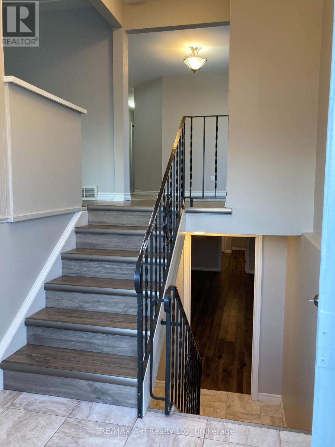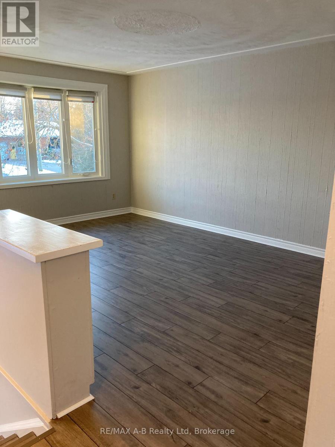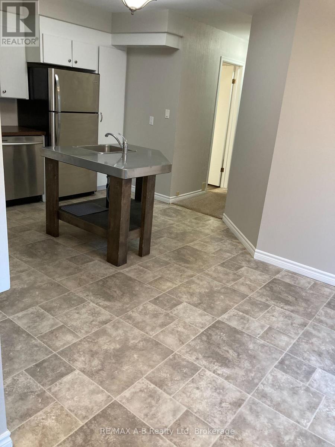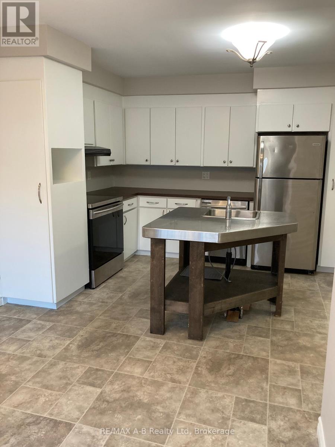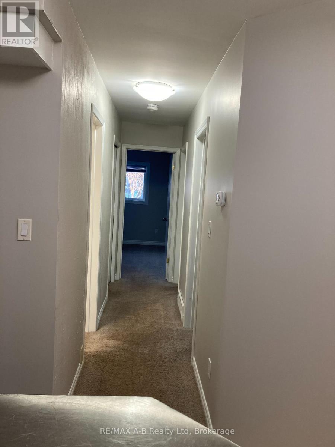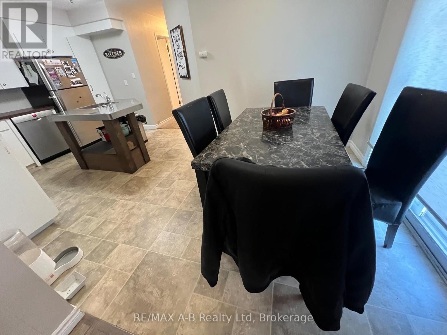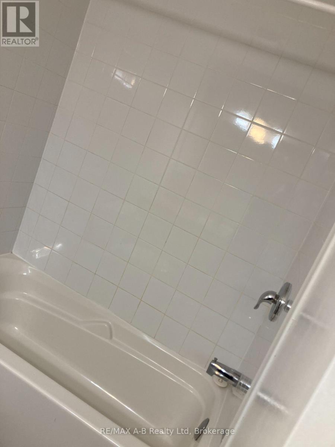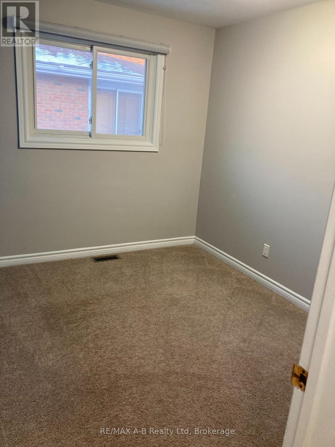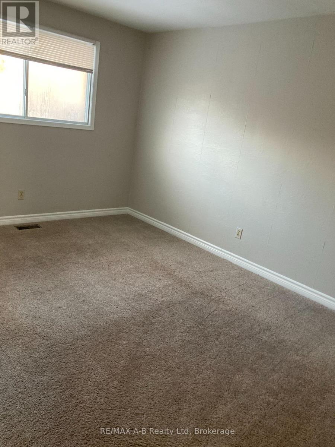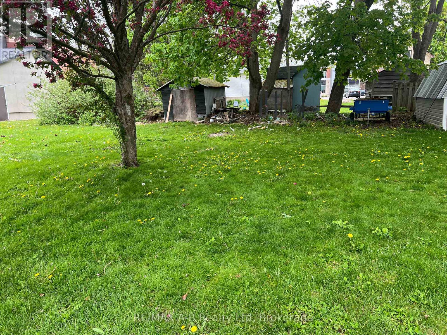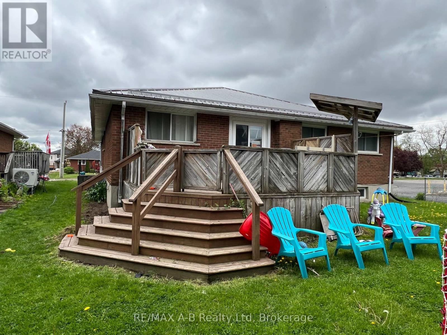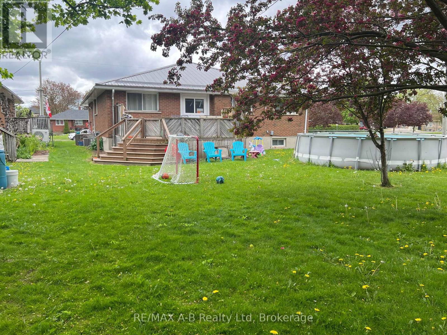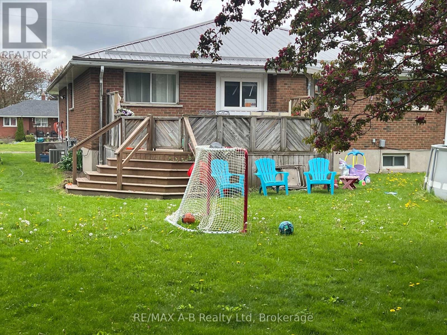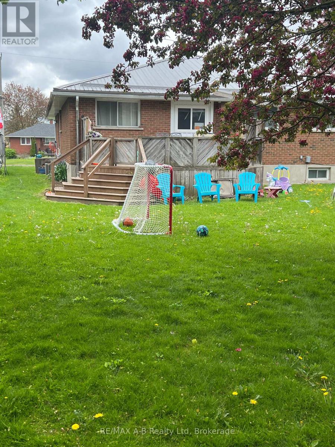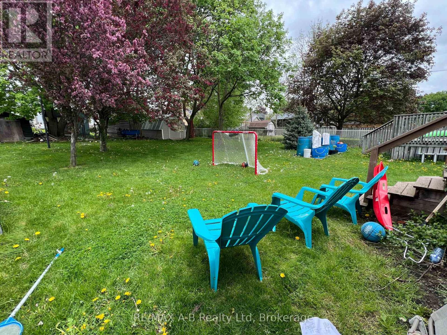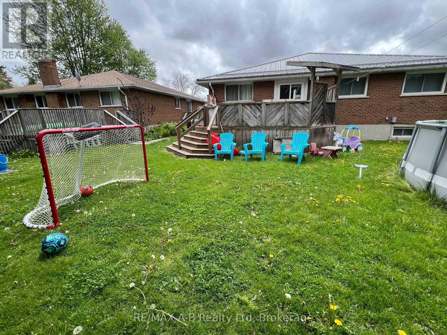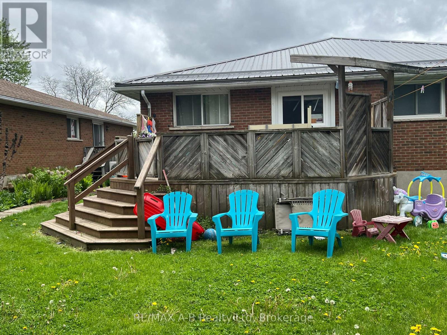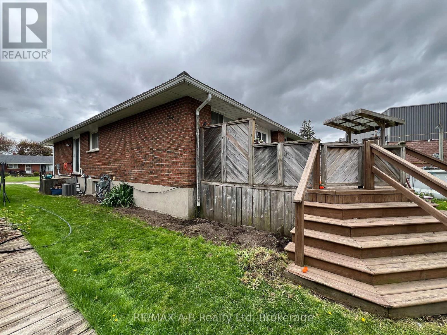74 Adam Street East Zorra-Tavistock, Ontario N0B 2R0
2 Bedroom 2 Bathroom 700 - 1100 sqft
Raised Bungalow Central Air Conditioning Forced Air
$599,900
Attention - First time home buyers, investors or if you are ready to downsize, then be sure to call to view this 2 or 3 bedroom raised bungalow semi-detached home located close to the public school, arena, park, splash pad and shopping. Features include eat-in kitchen with sliders, plus den or 3rd bedroom with sliders to a deck and 180 ft deep lot, plus a finished family room. Own your own home today. (id:53193)
Property Details
| MLS® Number | X12148689 |
| Property Type | Single Family |
| Community Name | Tavistock |
| Features | Irregular Lot Size |
| ParkingSpaceTotal | 3 |
| Structure | Porch |
Building
| BathroomTotal | 2 |
| BedroomsAboveGround | 2 |
| BedroomsTotal | 2 |
| Age | 31 To 50 Years |
| Appliances | Water Heater, Garage Door Opener Remote(s), Water Meter |
| ArchitecturalStyle | Raised Bungalow |
| BasementDevelopment | Partially Finished |
| BasementType | N/a (partially Finished) |
| ConstructionStyleAttachment | Semi-detached |
| CoolingType | Central Air Conditioning |
| ExteriorFinish | Brick |
| FoundationType | Poured Concrete |
| HeatingFuel | Natural Gas |
| HeatingType | Forced Air |
| StoriesTotal | 1 |
| SizeInterior | 700 - 1100 Sqft |
| Type | House |
| UtilityWater | Municipal Water |
Parking
| Garage |
Land
| Acreage | No |
| Sewer | Sanitary Sewer |
| SizeDepth | 183 Ft |
| SizeFrontage | 30 Ft |
| SizeIrregular | 30 X 183 Ft ; 17.33x184.81x30.06x183.14x10.09 |
| SizeTotalText | 30 X 183 Ft ; 17.33x184.81x30.06x183.14x10.09 |
| ZoningDescription | R2 |
Rooms
| Level | Type | Length | Width | Dimensions |
|---|---|---|---|---|
| Basement | Family Room | 6.8 m | 5.51 m | 6.8 m x 5.51 m |
| Basement | Bathroom | 4 m | 3 m | 4 m x 3 m |
| Basement | Laundry Room | 7 m | 6 m | 7 m x 6 m |
| Main Level | Kitchen | 3.55 m | 3.12 m | 3.55 m x 3.12 m |
| Main Level | Dining Room | 2.74 m | 2.33 m | 2.74 m x 2.33 m |
| Main Level | Living Room | 5.18 m | 3.5 m | 5.18 m x 3.5 m |
| Main Level | Bedroom | 3.04 m | 2.66 m | 3.04 m x 2.66 m |
| Main Level | Bedroom | 4.26 m | 3.04 m | 4.26 m x 3.04 m |
| Main Level | Bedroom | 3.22 m | 2.56 m | 3.22 m x 2.56 m |
| Main Level | Bathroom | 7 m | 5 m | 7 m x 5 m |
https://www.realtor.ca/real-estate/28312984/74-adam-street-east-zorra-tavistock-tavistock-tavistock
Interested?
Contact us for more information
Sandra Eby
Salesperson
RE/MAX A-B Realty Ltd
88 Wellington St
Stratford, Ontario N5A 2L2
88 Wellington St
Stratford, Ontario N5A 2L2

