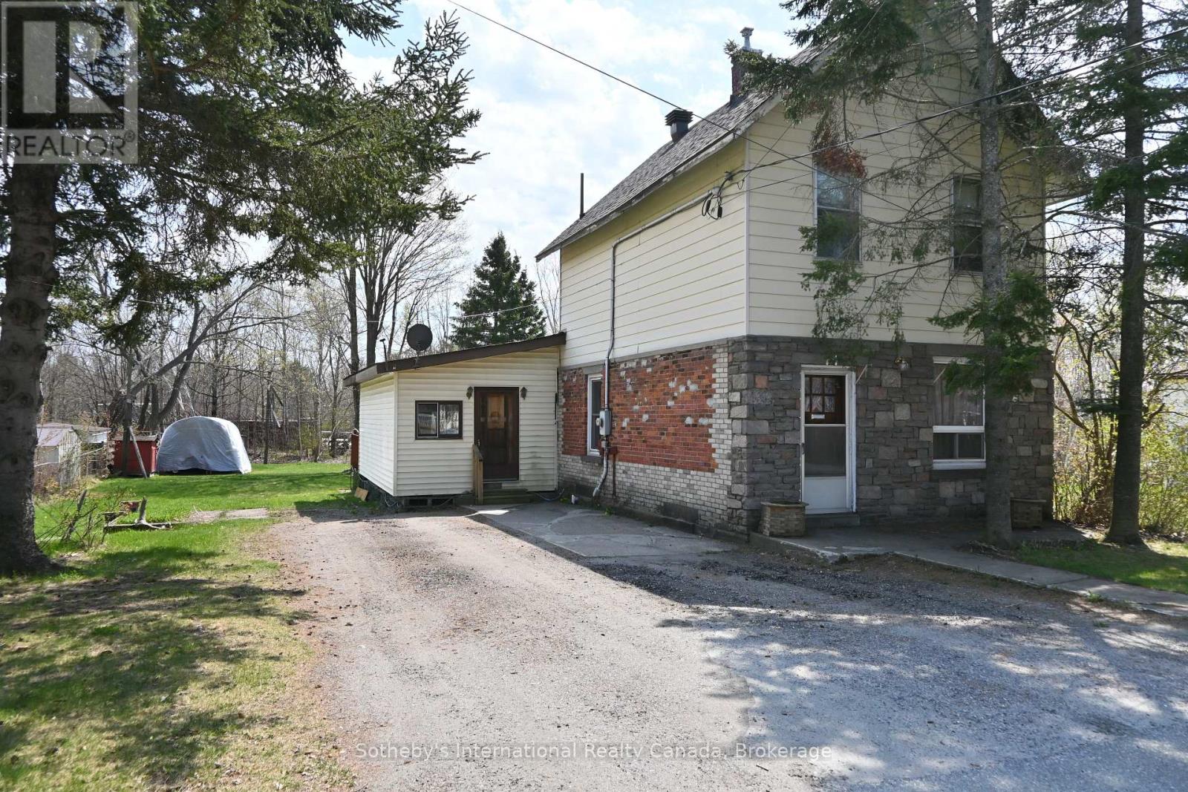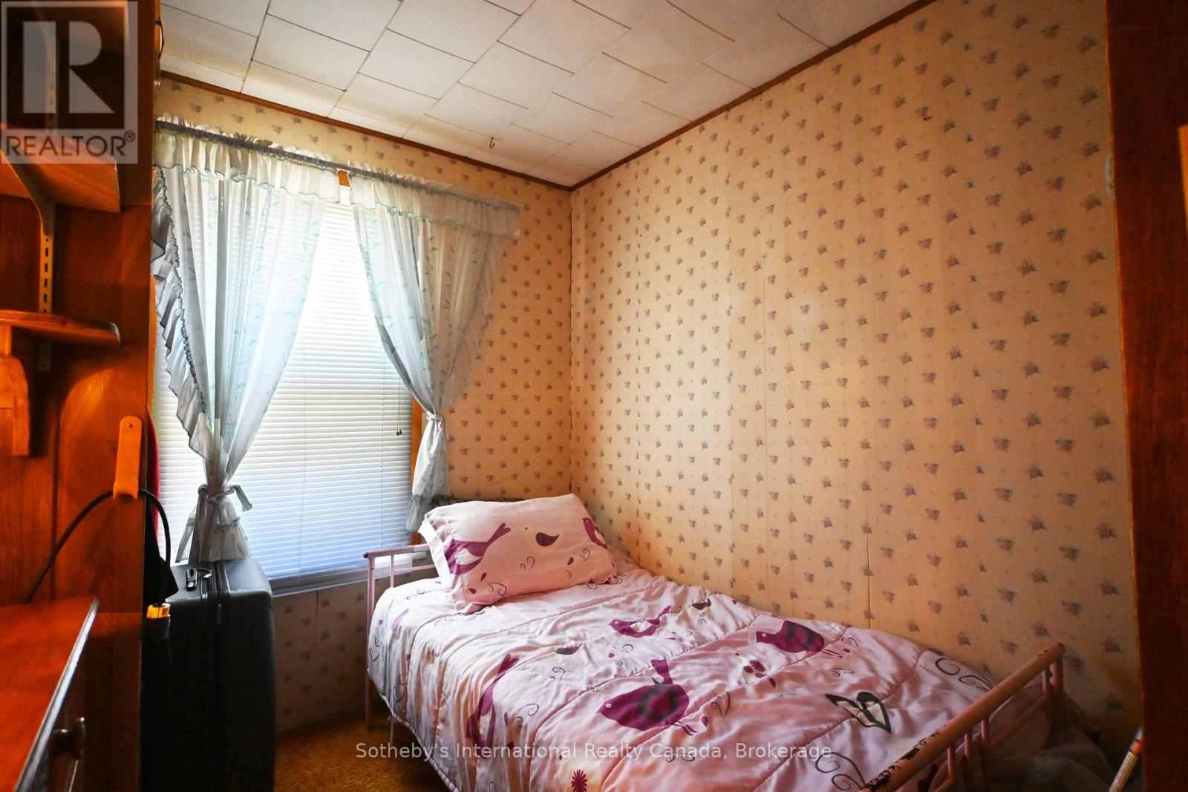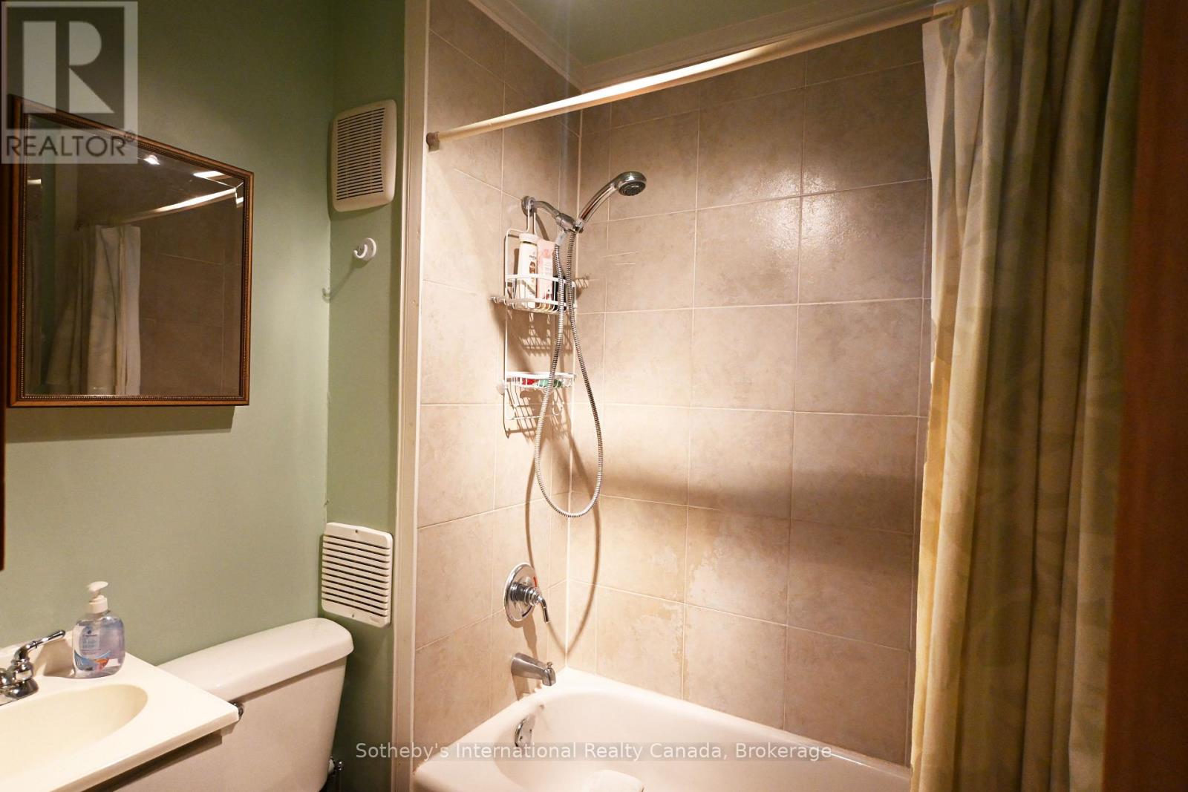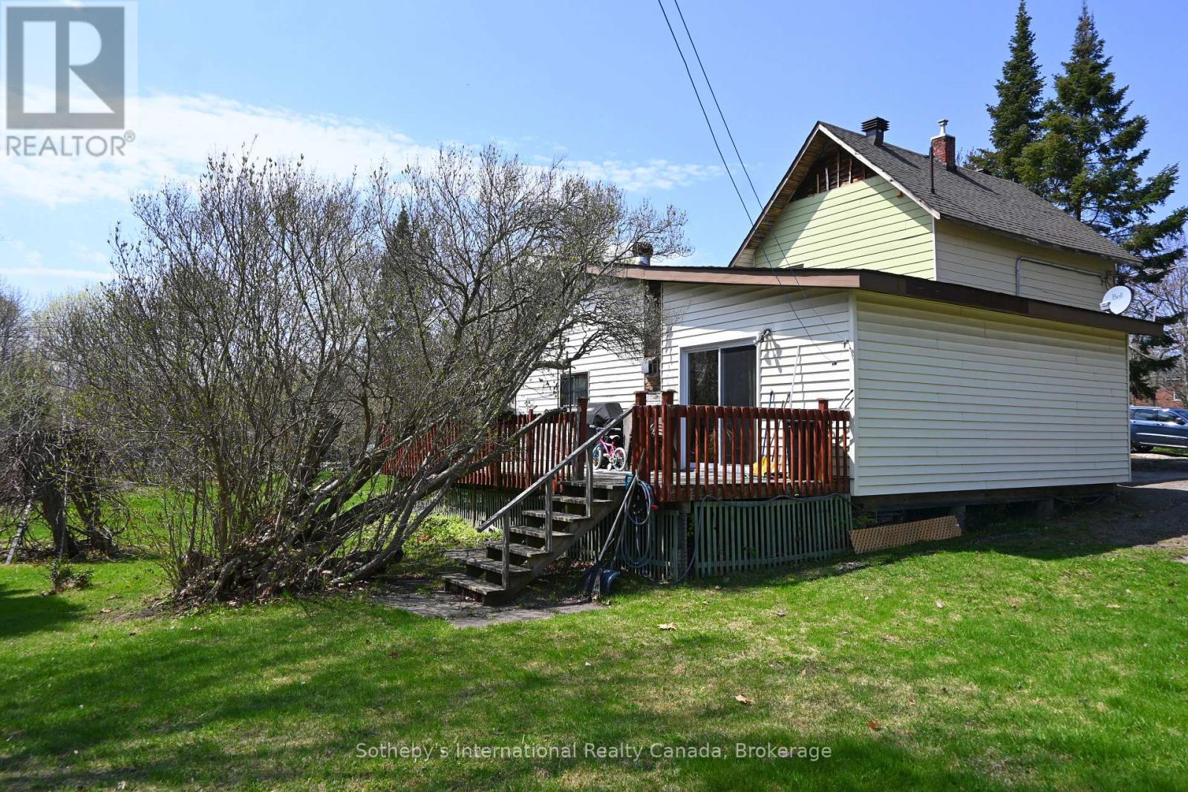74 Cascade Street Parry Sound, Ontario P2A 1K5
4 Bedroom 2 Bathroom 1500 - 2000 sqft
Fireplace Central Air Conditioning Forced Air
$399,000
Set on a flat lot with plenty of parking space sits this classic family home with 4 bedrooms and large living & kitchen areas. This home has had some updates over the years, including major systems (natural gas furnace & fireplace, air conditioner), but would benefit from a good renovation. Located a short walk to Parry Sound High School, the Fitness Trail and the Salt Docks on Georgian Bay. (id:53193)
Property Details
| MLS® Number | X12141304 |
| Property Type | Single Family |
| Community Name | Parry Sound |
| Features | Irregular Lot Size |
| ParkingSpaceTotal | 4 |
Building
| BathroomTotal | 2 |
| BedroomsAboveGround | 4 |
| BedroomsTotal | 4 |
| Age | 51 To 99 Years |
| Amenities | Fireplace(s) |
| Appliances | Water Heater, Dryer, Stove, Washer, Window Coverings, Refrigerator |
| BasementDevelopment | Unfinished |
| BasementType | Full (unfinished) |
| ConstructionStyleAttachment | Detached |
| CoolingType | Central Air Conditioning |
| ExteriorFinish | Brick, Vinyl Siding |
| FireplacePresent | Yes |
| FoundationType | Poured Concrete |
| HalfBathTotal | 1 |
| HeatingFuel | Natural Gas |
| HeatingType | Forced Air |
| StoriesTotal | 2 |
| SizeInterior | 1500 - 2000 Sqft |
| Type | House |
| UtilityWater | Municipal Water |
Parking
| No Garage |
Land
| Acreage | No |
| Sewer | Sanitary Sewer |
| SizeDepth | 130 Ft |
| SizeFrontage | 75 Ft ,1 In |
| SizeIrregular | 75.1 X 130 Ft |
| SizeTotalText | 75.1 X 130 Ft |
| ZoningDescription | R2 |
Rooms
| Level | Type | Length | Width | Dimensions |
|---|---|---|---|---|
| Second Level | Bedroom 2 | 3.1 m | 3.47 m | 3.1 m x 3.47 m |
| Second Level | Bedroom 3 | 2.9 m | 2.68 m | 2.9 m x 2.68 m |
| Second Level | Bedroom 4 | 2.45 m | 2.36 m | 2.45 m x 2.36 m |
| Second Level | Bathroom | 1.83 m | 1.73 m | 1.83 m x 1.73 m |
| Main Level | Kitchen | 3.96 m | 4.67 m | 3.96 m x 4.67 m |
| Main Level | Dining Room | 5.1 m | 3.52 m | 5.1 m x 3.52 m |
| Main Level | Living Room | 4.8 m | 7.19 m | 4.8 m x 7.19 m |
| Main Level | Bedroom | 3.16 m | 3.87 m | 3.16 m x 3.87 m |
| Main Level | Bathroom | 1.16 m | 1.19 m | 1.16 m x 1.19 m |
https://www.realtor.ca/real-estate/28296580/74-cascade-street-parry-sound-parry-sound
Interested?
Contact us for more information
Chuck Murney
Broker
Sotheby's International Realty Canada
97 Joseph St, Unit 101
Port Carling, Ontario P0B 1J0
97 Joseph St, Unit 101
Port Carling, Ontario P0B 1J0



























