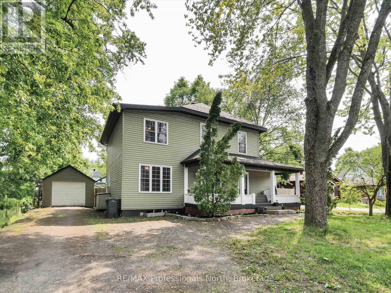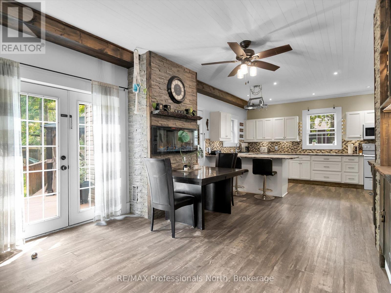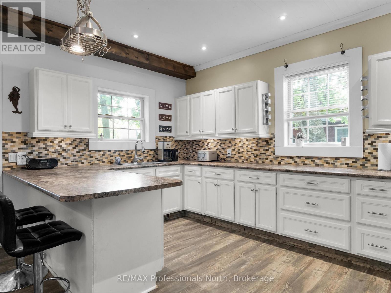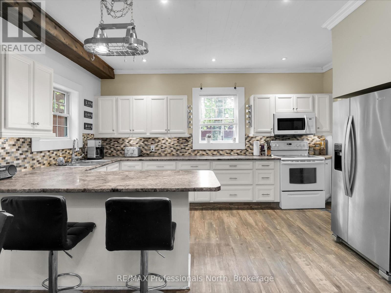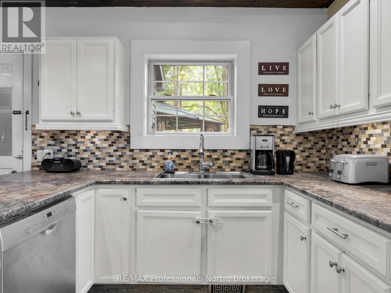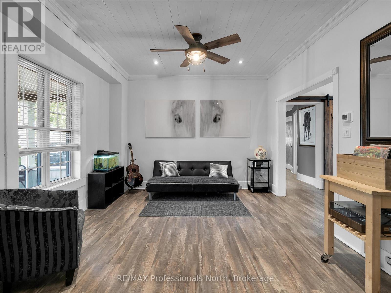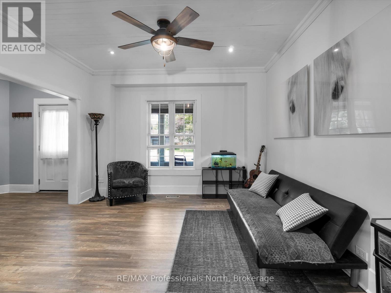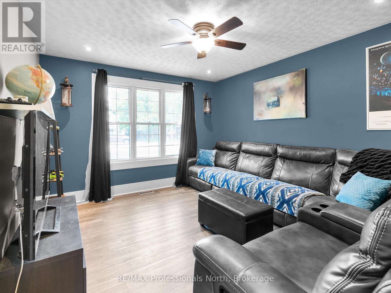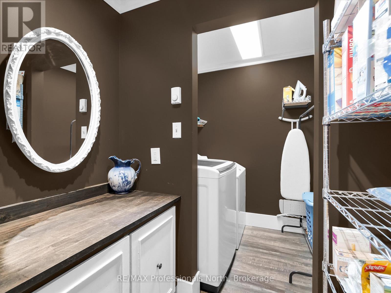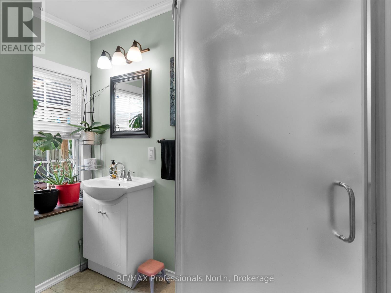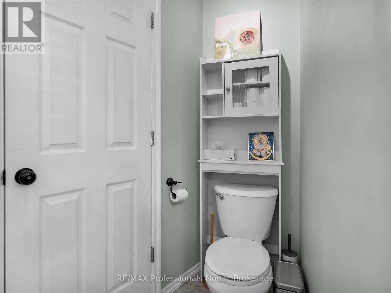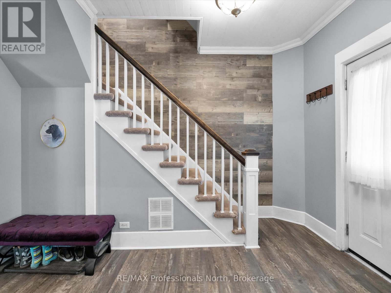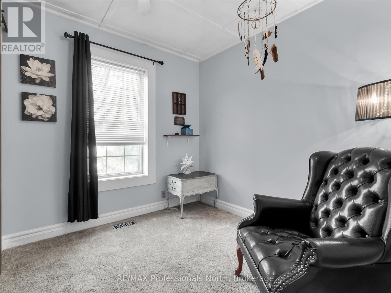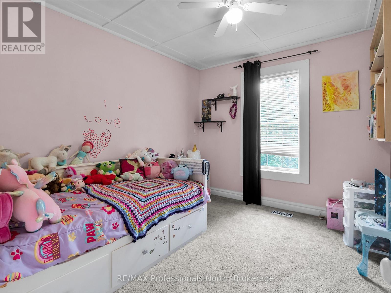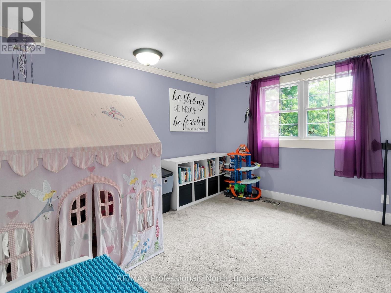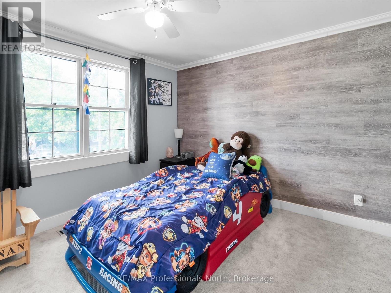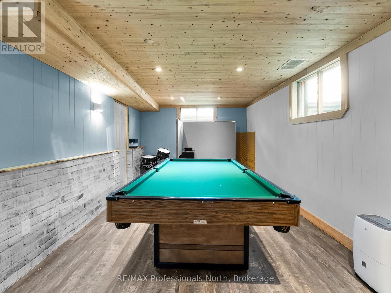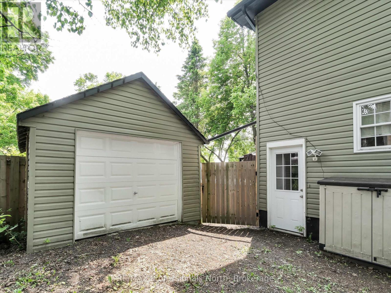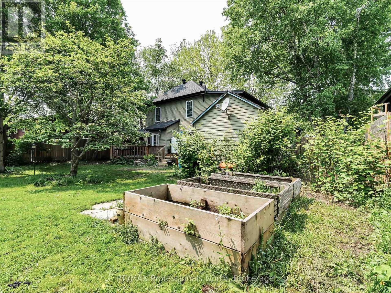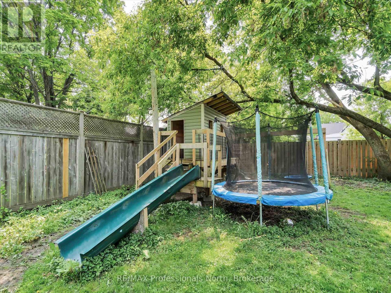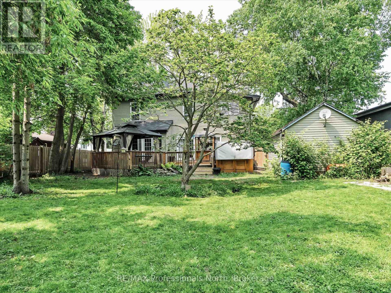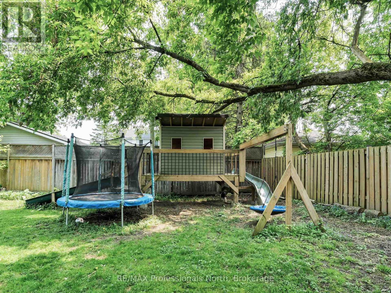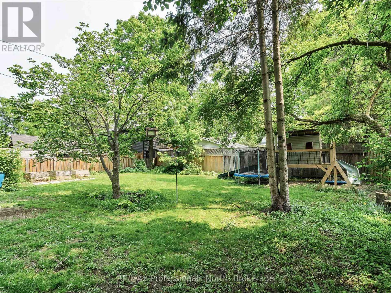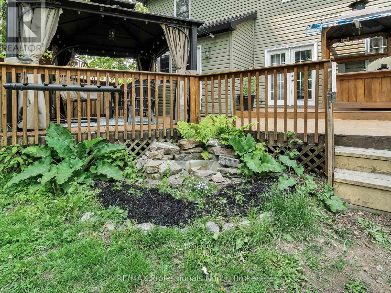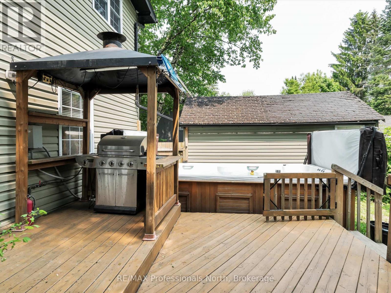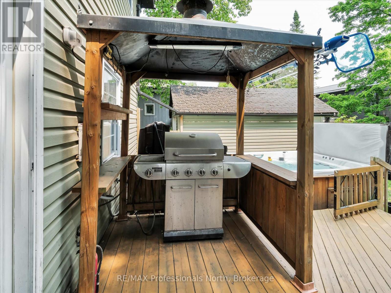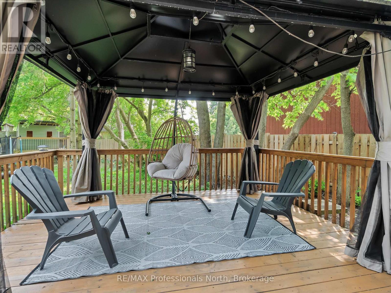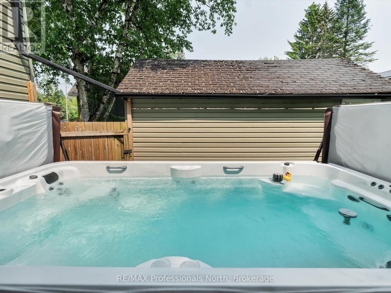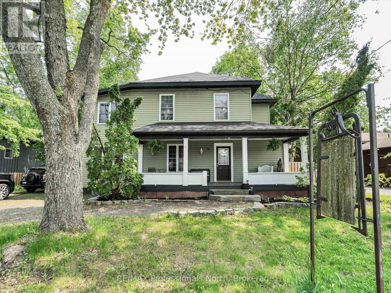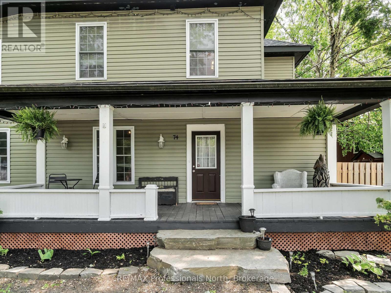74 Taylor Road Bracebridge, Ontario P1L 1J2
5 Bedroom 2 Bathroom 1500 - 2000 sqft
Central Air Conditioning Forced Air Landscaped
$675,000
OPEN HOUSE (PUBLIC) SATURDAY, JUNE 7TH 10:00 A.M. TO 12:00 P.M. Character filled and spacious 5 bedroom, 2 bathroom home centrally located in the heart of Bracebridge within walking distance to almost everything! This large home offers almost 2200 sq. ft. of living space and is perfect for large or blended facilities with the potential of a 6th or Primary Bedroom on the main level. Large semi open concept main floor layout with eat in kitchen, living room, walk in pantry, laundry, 3 piece washroom, family room (or 6th bedroom) and walkout to large cozy front covered porch and rear deck with gazebo. Upper level features 5 bedrooms and 1-4 piece bathroom. Lower level features a finished rec room and unfinished utility and storage room. Rear yard is fully fenced for the kids and pets and features a large deck for summer get togethers and BBQ's and a kids treehouse and trampoline. Upgrades include shingles (2024), natural gas furnace (2017) and A/C (2022), washer (2017), dryer (refurbished 2025). (id:53193)
Open House
This property has open houses!
June
7
Saturday
Starts at:
10:00 am
Ends at:12:00 pm
Property Details
| MLS® Number | X12202462 |
| Property Type | Single Family |
| Community Name | Macaulay |
| AmenitiesNearBy | Hospital, Public Transit, Schools |
| CommunityFeatures | Community Centre |
| Features | Level Lot, Flat Site, Level, Sump Pump |
| ParkingSpaceTotal | 6 |
| Structure | Deck, Porch |
Building
| BathroomTotal | 2 |
| BedroomsAboveGround | 5 |
| BedroomsTotal | 5 |
| Appliances | Water Heater |
| BasementType | Full |
| ConstructionStyleAttachment | Detached |
| CoolingType | Central Air Conditioning |
| ExteriorFinish | Vinyl Siding |
| FoundationType | Poured Concrete |
| HeatingFuel | Natural Gas |
| HeatingType | Forced Air |
| StoriesTotal | 2 |
| SizeInterior | 1500 - 2000 Sqft |
| Type | House |
| UtilityWater | Municipal Water |
Parking
| Detached Garage | |
| Garage |
Land
| Acreage | No |
| FenceType | Fenced Yard |
| LandAmenities | Hospital, Public Transit, Schools |
| LandscapeFeatures | Landscaped |
| Sewer | Sanitary Sewer |
| SizeDepth | 133 Ft |
| SizeFrontage | 72 Ft ,8 In |
| SizeIrregular | 72.7 X 133 Ft |
| SizeTotalText | 72.7 X 133 Ft|under 1/2 Acre |
Rooms
| Level | Type | Length | Width | Dimensions |
|---|---|---|---|---|
| Second Level | Bedroom 2 | 2.7 m | 3.4 m | 2.7 m x 3.4 m |
| Second Level | Bedroom 3 | 3.5 m | 3.4 m | 3.5 m x 3.4 m |
| Second Level | Bedroom 4 | 3.4 m | 3.9 m | 3.4 m x 3.9 m |
| Second Level | Bedroom 5 | 3.3 m | 2.8 m | 3.3 m x 2.8 m |
| Second Level | Bathroom | 2.9 m | 2.8 m | 2.9 m x 2.8 m |
| Second Level | Primary Bedroom | 5.2 m | 3.4 m | 5.2 m x 3.4 m |
| Basement | Games Room | 3.2 m | 7.3 m | 3.2 m x 7.3 m |
| Basement | Other | 8.4 m | 7.4 m | 8.4 m x 7.4 m |
| Main Level | Living Room | 3.8 m | 3.7 m | 3.8 m x 3.7 m |
| Main Level | Dining Room | 4.7 m | 3.6 m | 4.7 m x 3.6 m |
| Main Level | Kitchen | 3.2 m | 4.5 m | 3.2 m x 4.5 m |
| Main Level | Family Room | 3.5 m | 3.7 m | 3.5 m x 3.7 m |
| Main Level | Foyer | 2.3 m | 3.7 m | 2.3 m x 3.7 m |
| Main Level | Laundry Room | 1.8 m | 1.6 m | 1.8 m x 1.6 m |
| Main Level | Pantry | 1.8 m | 1.2 m | 1.8 m x 1.2 m |
| Main Level | Bathroom | 2.6 m | 2.4 m | 2.6 m x 2.4 m |
| Main Level | Mud Room | 2.9 m | 1.8 m | 2.9 m x 1.8 m |
Utilities
| Cable | Available |
| Electricity | Installed |
| Sewer | Installed |
https://www.realtor.ca/real-estate/28429333/74-taylor-road-bracebridge-macaulay-macaulay
Interested?
Contact us for more information
Peter De Graaf
Salesperson
RE/MAX Professionals North
102 Manitoba St, Unit #3
Bracebridge, Ontario P1L 2B5
102 Manitoba St, Unit #3
Bracebridge, Ontario P1L 2B5

