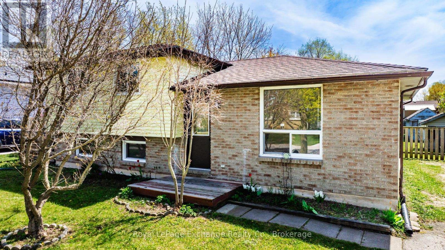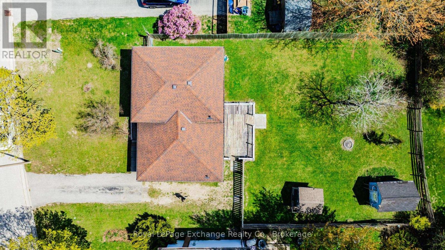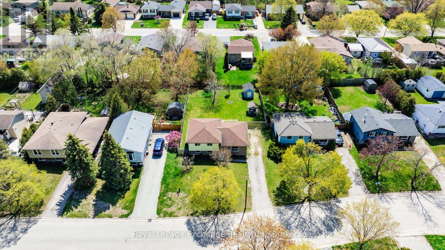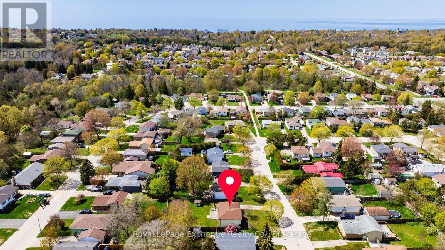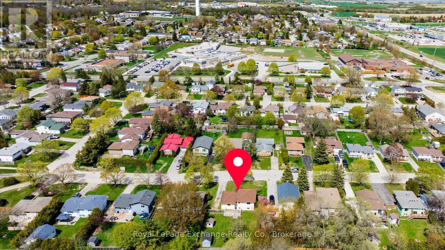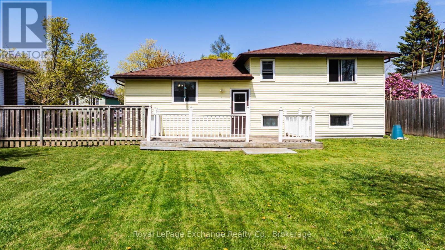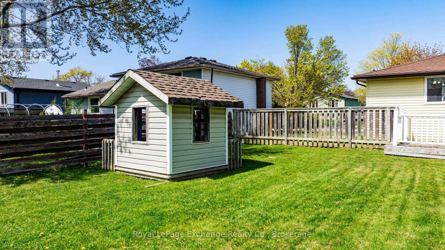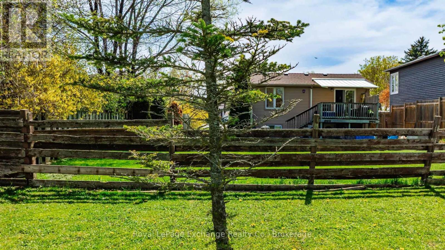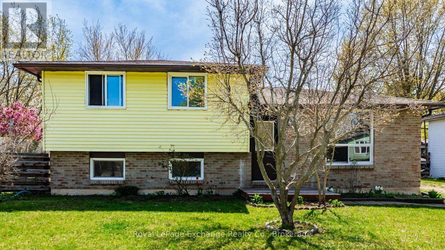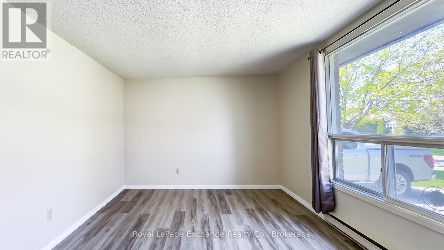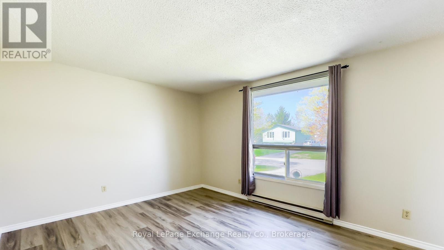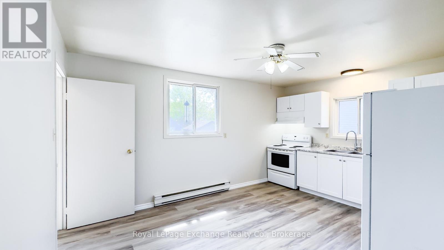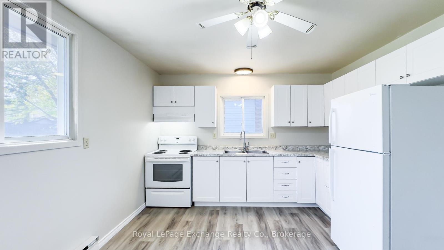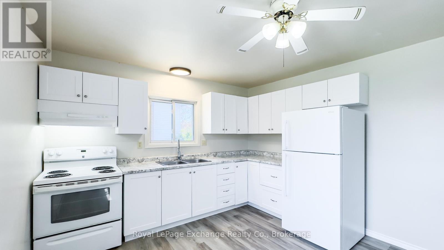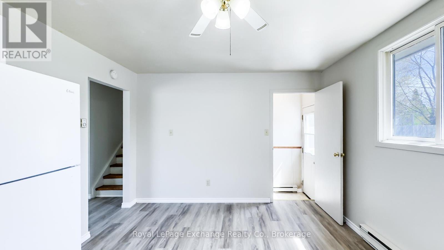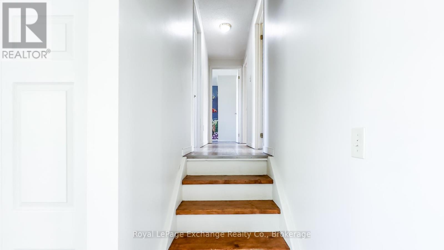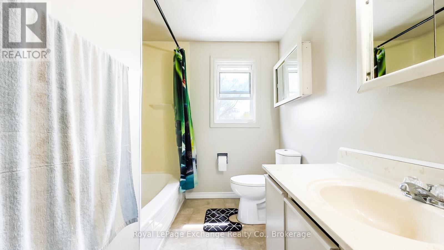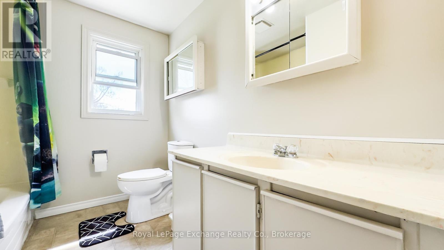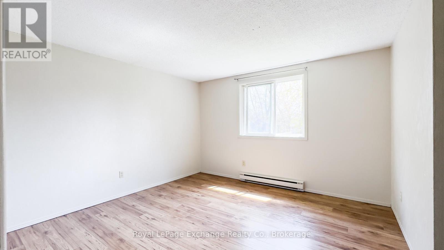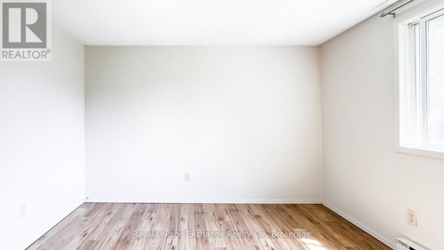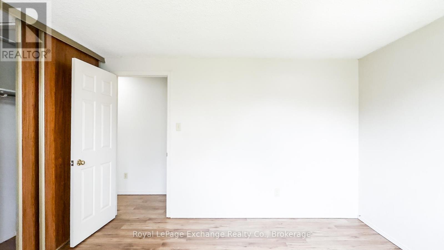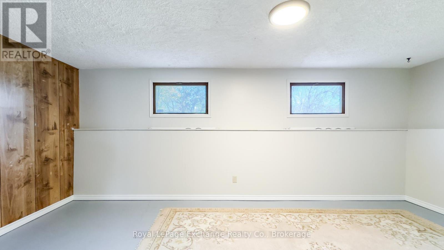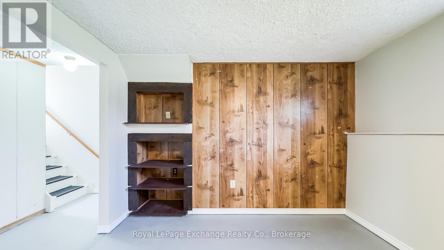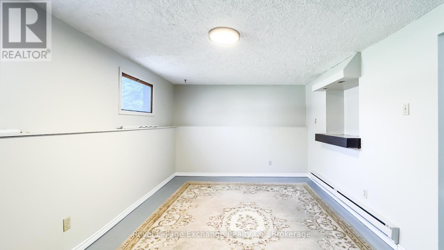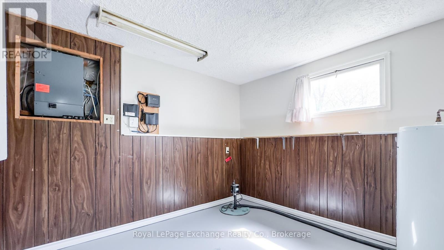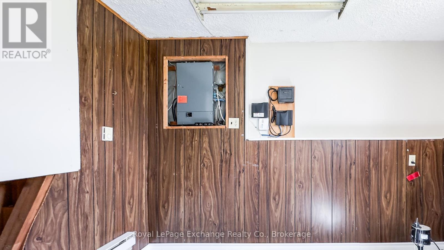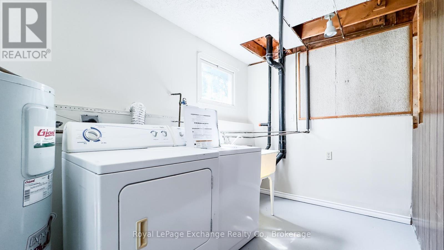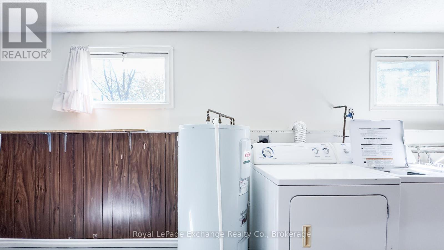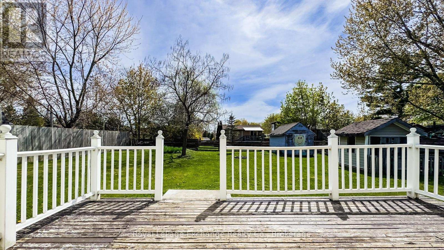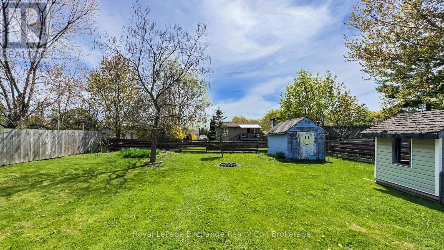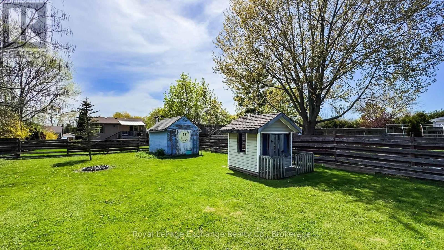740 Johnston Crescent S Kincardine, Ontario N2Z 1S3
3 Bedroom 1 Bathroom 700 - 1100 sqft
Baseboard Heaters
$495,700
Totally renovated three level side split on oversized, fenced lot. Looking for a move-in ready home? This is your place: new kitchen, all new flooring and paint throughout the main floor. The upstairs features three good sized bedrooms and a four piece bathroom. The lower level has a huge recroom, plus utility/laundry room. There's plenty of room in the fenced back yard for pets, children and family gatherings. (id:53193)
Property Details
| MLS® Number | X12143602 |
| Property Type | Single Family |
| Community Name | Kincardine |
| CommunityFeatures | Community Centre |
| Features | Flat Site, Sump Pump |
| ParkingSpaceTotal | 2 |
Building
| BathroomTotal | 1 |
| BedroomsAboveGround | 3 |
| BedroomsTotal | 3 |
| Age | 31 To 50 Years |
| Amenities | Fireplace(s) |
| Appliances | Water Meter |
| BasementDevelopment | Partially Finished |
| BasementType | N/a (partially Finished) |
| ConstructionStyleAttachment | Detached |
| ConstructionStyleSplitLevel | Sidesplit |
| ExteriorFinish | Brick Veneer, Aluminum Siding |
| FoundationType | Poured Concrete |
| HeatingFuel | Electric |
| HeatingType | Baseboard Heaters |
| SizeInterior | 700 - 1100 Sqft |
| Type | House |
| UtilityWater | Municipal Water, Unknown |
Parking
| No Garage |
Land
| Acreage | No |
| Sewer | Sanitary Sewer |
| SizeDepth | 117 Ft |
| SizeFrontage | 66 Ft ,1 In |
| SizeIrregular | 66.1 X 117 Ft |
| SizeTotalText | 66.1 X 117 Ft |
| SoilType | Clay |
| ZoningDescription | R1 |
Rooms
| Level | Type | Length | Width | Dimensions |
|---|---|---|---|---|
| Second Level | Bedroom | 3.63 m | 3.5 m | 3.63 m x 3.5 m |
| Second Level | Bedroom 2 | 2.5 m | 3.8 m | 2.5 m x 3.8 m |
| Second Level | Bedroom 3 | 3.26 m | 3.79 m | 3.26 m x 3.79 m |
| Second Level | Bathroom | 2.12 m | 3.52 m | 2.12 m x 3.52 m |
| Lower Level | Family Room | 3.4 m | 5 m | 3.4 m x 5 m |
| Lower Level | Laundry Room | 5.72 m | 3.28 m | 5.72 m x 3.28 m |
| Main Level | Kitchen | 4 m | 3.5 m | 4 m x 3.5 m |
| Main Level | Living Room | 5.4 m | 3.4 m | 5.4 m x 3.4 m |
Utilities
| Cable | Installed |
| Electricity | Installed |
| Sewer | Installed |
https://www.realtor.ca/real-estate/28302147/740-johnston-crescent-s-kincardine-kincardine
Interested?
Contact us for more information
Keith Battler
Broker
Royal LePage Exchange Realty Co.
777 Queen St
Kincardine, Ontario N2Z 2Z4
777 Queen St
Kincardine, Ontario N2Z 2Z4

