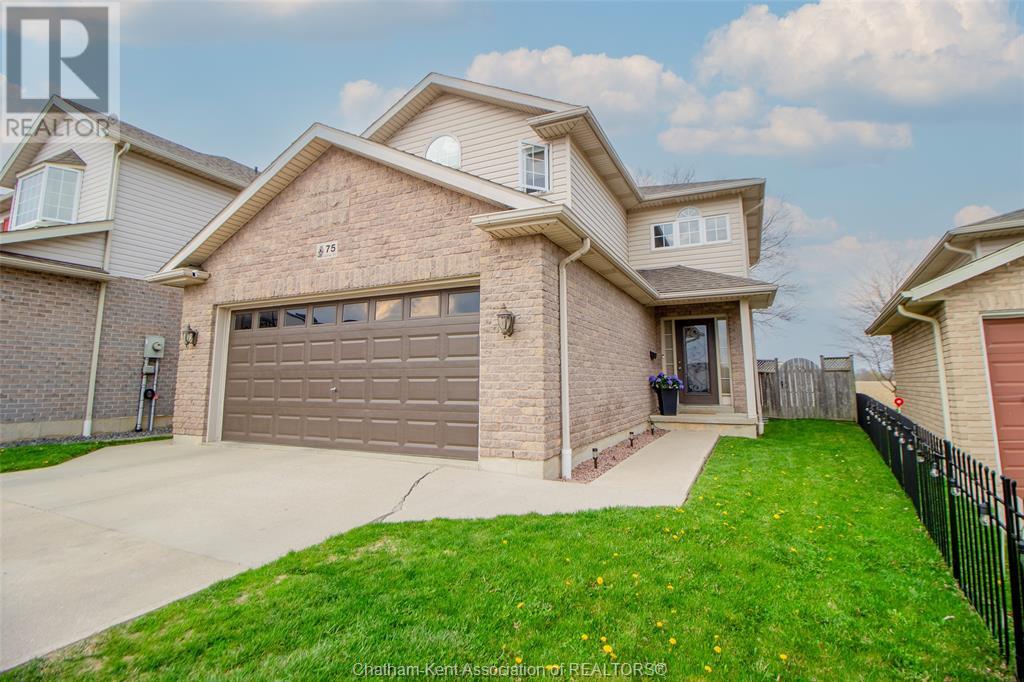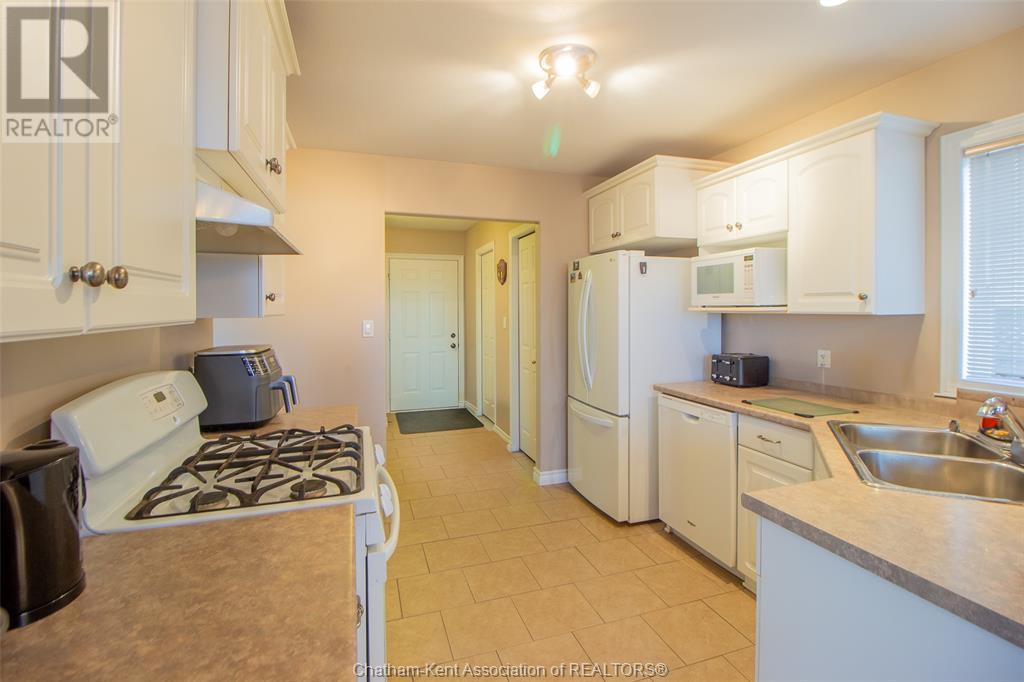75 Cartier Place Chatham, Ontario N7L 5R1
4 Bedroom 3 Bathroom
Central Air Conditioning, Fully Air Conditioned Forced Air, Furnace
$549,900
Welcome to 75 Cartier Place, a beautifully designed 3+1 bedroom, 2.5 bath home offering elegance, space, and natural light throughout. The main floor features a grand open foyer, rich hardwood floors, a bright eat-in kitchen with pantry, a powder room, and convenient main floor laundry. The airy primary suite impresses with a vaulted ceiling, walk-in closet, and spa-like 4PC ensuite. Two additional bedrooms and a full bath complete the upper level. The finished basement adds a cozy family room, extra bedroom, and ample storage. Step outside to a private, fenced backyard with no rear neighbours, a spacious deck, and an inviting above-ground pool — perfect for relaxing or entertaining. (id:53193)
Property Details
| MLS® Number | 25010317 |
| Property Type | Single Family |
| Features | Concrete Driveway |
Building
| BathroomTotal | 3 |
| BedroomsAboveGround | 3 |
| BedroomsBelowGround | 1 |
| BedroomsTotal | 4 |
| ConstructedDate | 2003 |
| CoolingType | Central Air Conditioning, Fully Air Conditioned |
| ExteriorFinish | Aluminum/vinyl, Brick |
| FlooringType | Carpeted, Hardwood, Cushion/lino/vinyl |
| FoundationType | Concrete |
| HalfBathTotal | 1 |
| HeatingFuel | Natural Gas |
| HeatingType | Forced Air, Furnace |
| StoriesTotal | 2 |
| Type | House |
Parking
| Garage |
Land
| Acreage | No |
| SizeIrregular | 39xirrg |
| SizeTotalText | 39xirrg |
| ZoningDescription | Rl8 |
Rooms
| Level | Type | Length | Width | Dimensions |
|---|---|---|---|---|
| Second Level | 4pc Bathroom | 4 ft | 7 ft | 4 ft x 7 ft |
| Second Level | Bedroom | 11 ft ,7 in | 10 ft ,2 in | 11 ft ,7 in x 10 ft ,2 in |
| Second Level | Bedroom | 10 ft | 9 ft | 10 ft x 9 ft |
| Second Level | 4pc Ensuite Bath | 5 ft | 4 ft | 5 ft x 4 ft |
| Second Level | Primary Bedroom | 11 ft ,8 in | 16 ft ,6 in | 11 ft ,8 in x 16 ft ,6 in |
| Lower Level | Bedroom | 15 ft | 9 ft ,3 in | 15 ft x 9 ft ,3 in |
| Lower Level | Family Room | 14 ft ,7 in | 14 ft ,2 in | 14 ft ,7 in x 14 ft ,2 in |
| Main Level | Laundry Room | 5 ft | 4 ft ,1 in | 5 ft x 4 ft ,1 in |
| Main Level | 2pc Bathroom | 4 ft | 3 ft | 4 ft x 3 ft |
| Main Level | Kitchen | 10 ft ,1 in | 9 ft ,1 in | 10 ft ,1 in x 9 ft ,1 in |
| Main Level | Dining Nook | 9 ft ,3 in | 9 ft ,1 in | 9 ft ,3 in x 9 ft ,1 in |
| Main Level | Living Room | 15 ft ,2 in | 14 ft ,10 in | 15 ft ,2 in x 14 ft ,10 in |
| Main Level | Foyer | 7 ft ,2 in | 6 ft ,6 in | 7 ft ,2 in x 6 ft ,6 in |
https://www.realtor.ca/real-estate/28223114/75-cartier-place-chatham
Interested?
Contact us for more information
Garnet Tulp
Broker of Record
Realty House Inc. Brokerage
220 Wellington St W
Chatham, Ontario N7M 1J6
220 Wellington St W
Chatham, Ontario N7M 1J6
Sydney Lewis
REALTOR®
Realty House Inc. Brokerage
220 Wellington St W
Chatham, Ontario N7M 1J6
220 Wellington St W
Chatham, Ontario N7M 1J6

























