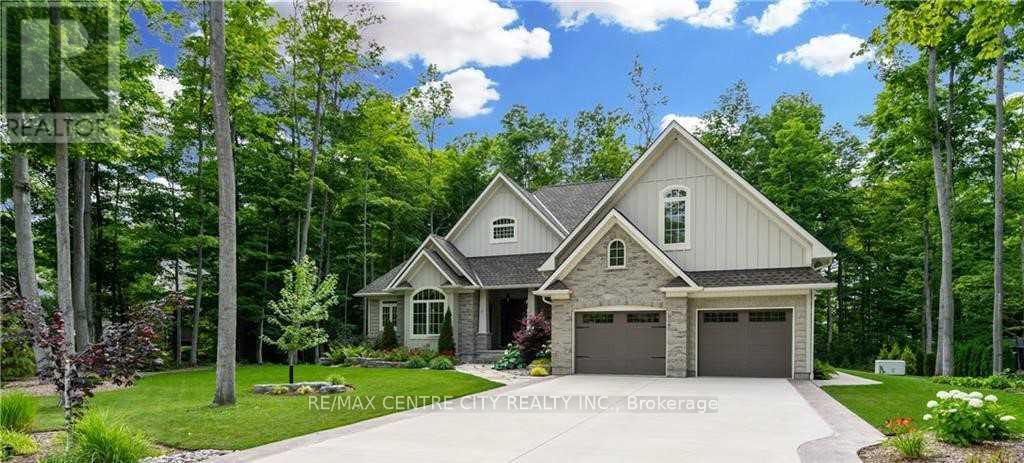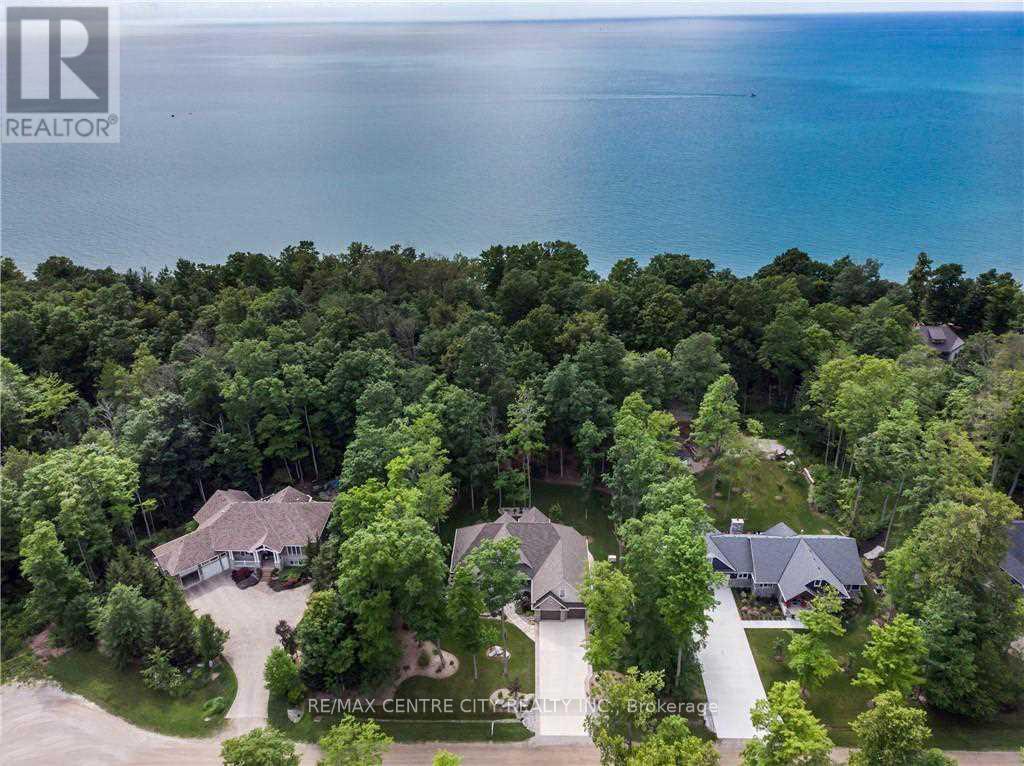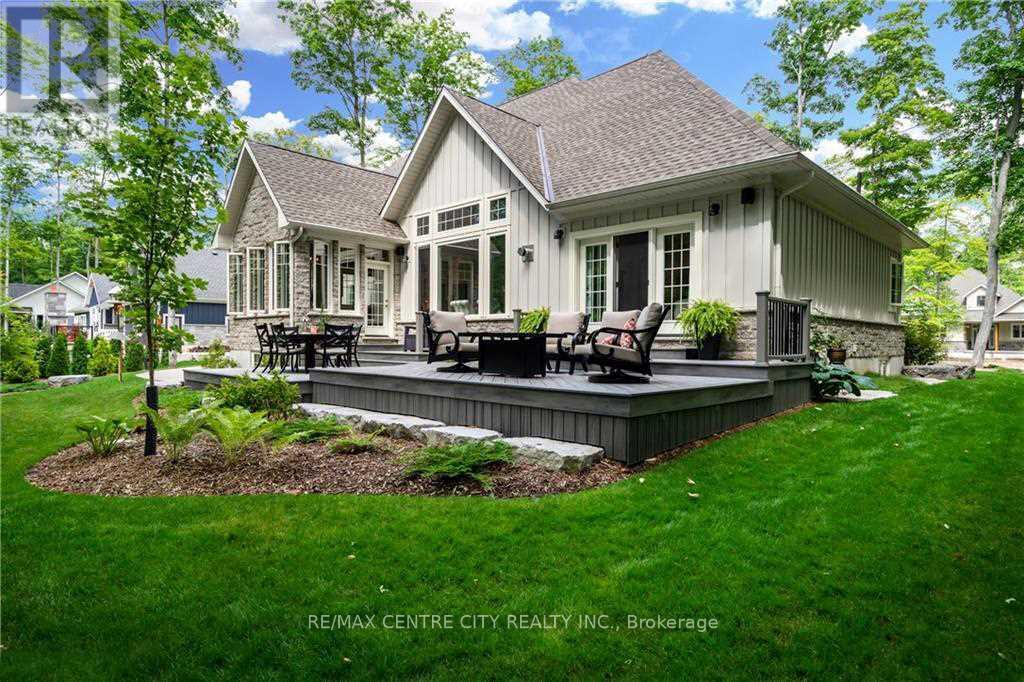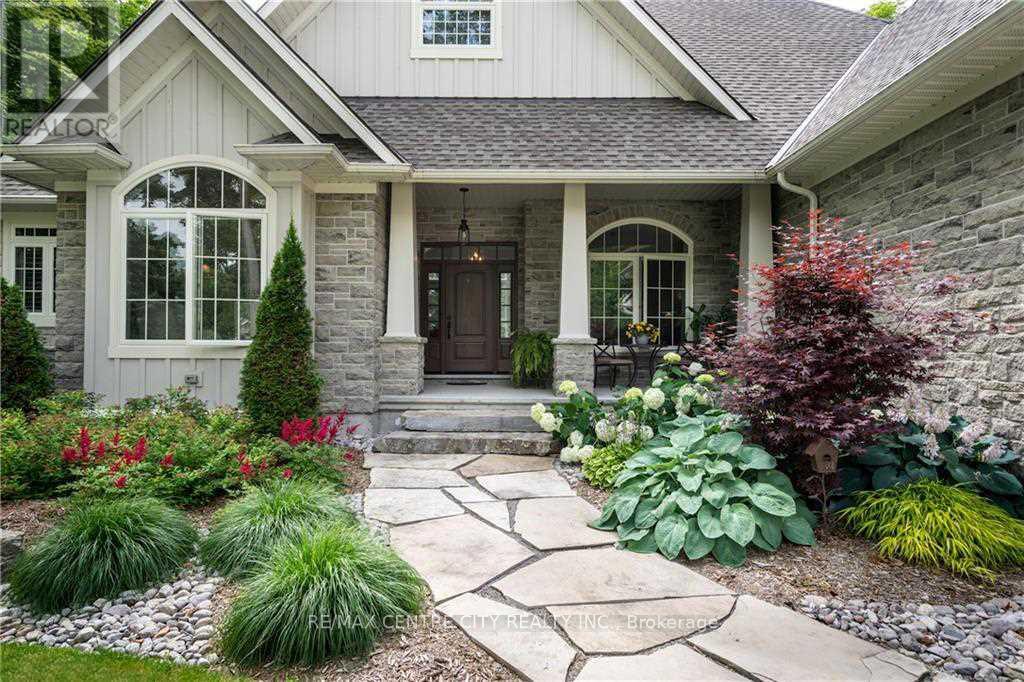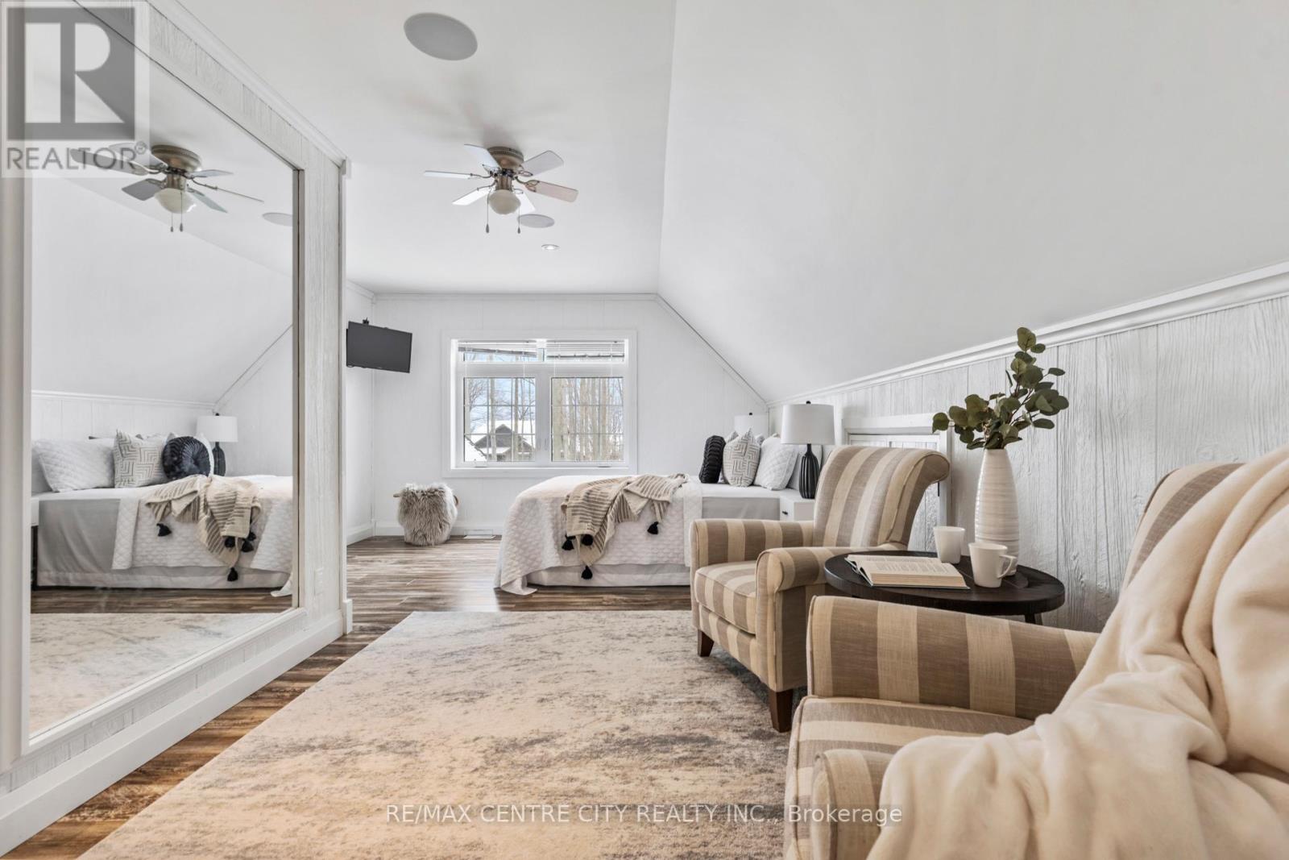75335 Maxobel Road Bluewater, Ontario N0M 1G0
6 Bedroom 3 Bathroom 2500 - 3000 sqft
Fireplace Central Air Conditioning Forced Air Landscaped
$1,695,000
Captivating Beach Home!75335 Maxobel Rd is sure to impress with its striking design, quality construction & detail second to none set amongst a mature .644 acre backdrop of tall trees,lush landscaping while only steps to the sandy shores of Lake Huron! This property is perfect for entertaining guests and family with 6 bedrooms & 2.5 bathrooms & a large concrete driveway for guest vehicles.A spacious entry invites you to an open concept living space with 16 ft ceilings in the light-filled great room featuring a wall of windows &tone fireplace.Bright elegant kitchen with quartz countertops,stainless steel appliances,gas stove & spacious eating area surrounded by large windows.Main floor master bedroom retreat features a luxurious ensuite washroom with heated floors,large soaker tub & a double-headed glass shower.Also on the main floor,a guest bedroom,2 pc bathroom & laundry.Two access points from inside the home to the double car garage with upgrade hydro for electric vehicles/heavy equipment,handy separate storage room with garage door side yard for tools/lawnmower.Upstairs offers two over-sized bedrooms with plenty of natural light & space to utilize.Open concept fully finished lower level has 9ft ceilings,heated floors,large living room,wet bar with bar fridge,two spacious bedrooms & a luxurious 4pc washroom with double vanity & glass shower.Plenty of storage in this home.This home is equipped with a generator,a security system,is on municipal services for water and sewers is fueled by natural gas.It also has 8 zones wired for sound system inside & outside.Relax on the expansive composite rear deck while taking in the tranquil setting surrounded by the tall majestic trees.The rear yard also features an outdoor shower for washing off from the sandy beach visits (deeded access mere steps away),a custom tree house with zip line. Located minutes south of the beautiful town & marina of Bayfield, ON.Don't miss your opportunity to own this stunning piece of real estate! (id:53193)
Property Details
| MLS® Number | X12022588 |
| Property Type | Single Family |
| Community Name | Stanley |
| EquipmentType | None |
| Features | Wooded Area, Flat Site, Carpet Free |
| ParkingSpaceTotal | 8 |
| RentalEquipmentType | None |
| Structure | Deck, Porch |
Building
| BathroomTotal | 3 |
| BedroomsAboveGround | 4 |
| BedroomsBelowGround | 2 |
| BedroomsTotal | 6 |
| Age | 6 To 15 Years |
| Amenities | Fireplace(s) |
| Appliances | Water Heater, Water Meter, Dishwasher, Dryer, Stove, Washer, Window Coverings, Refrigerator |
| BasementDevelopment | Finished |
| BasementType | Full (finished) |
| ConstructionStyleAttachment | Detached |
| CoolingType | Central Air Conditioning |
| ExteriorFinish | Wood, Brick |
| FireplacePresent | Yes |
| FireplaceTotal | 1 |
| FoundationType | Poured Concrete |
| HalfBathTotal | 1 |
| HeatingFuel | Natural Gas |
| HeatingType | Forced Air |
| StoriesTotal | 2 |
| SizeInterior | 2500 - 3000 Sqft |
| Type | House |
| UtilityPower | Generator |
| UtilityWater | Municipal Water |
Parking
| Attached Garage | |
| Garage |
Land
| Acreage | No |
| LandscapeFeatures | Landscaped |
| Sewer | Sanitary Sewer |
| SizeDepth | 224 Ft ,9 In |
| SizeFrontage | 124 Ft ,10 In |
| SizeIrregular | 124.9 X 224.8 Ft |
| SizeTotalText | 124.9 X 224.8 Ft|1/2 - 1.99 Acres |
Utilities
| Cable | Available |
| Sewer | Installed |
https://www.realtor.ca/real-estate/28032145/75335-maxobel-road-bluewater-stanley-stanley
Interested?
Contact us for more information
Paul Merritt
Salesperson
RE/MAX Centre City Realty Inc.

