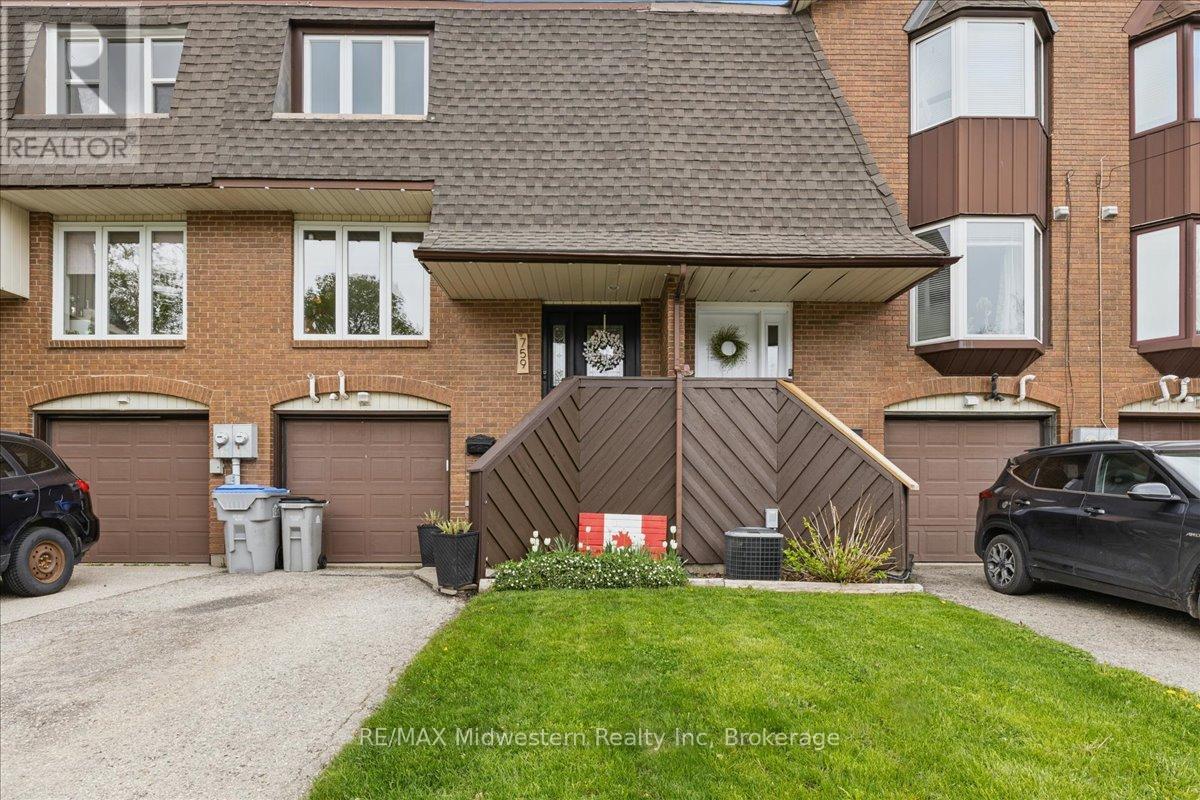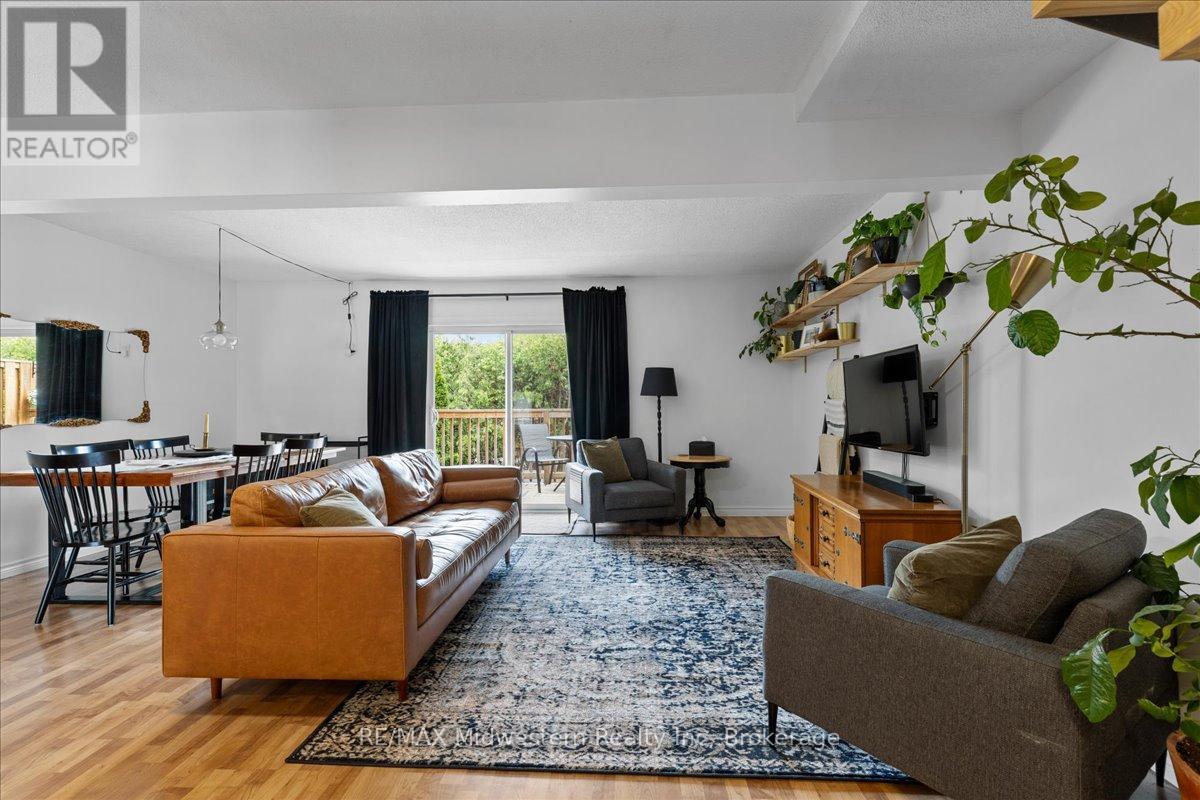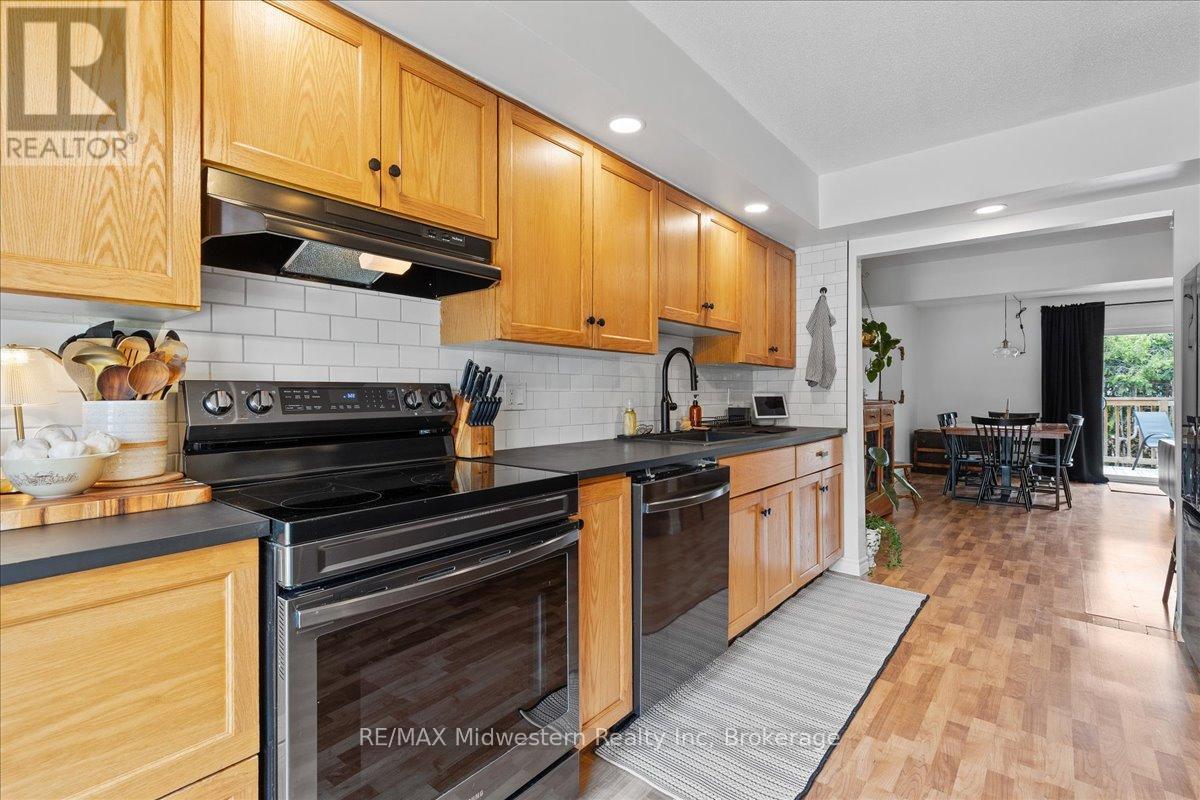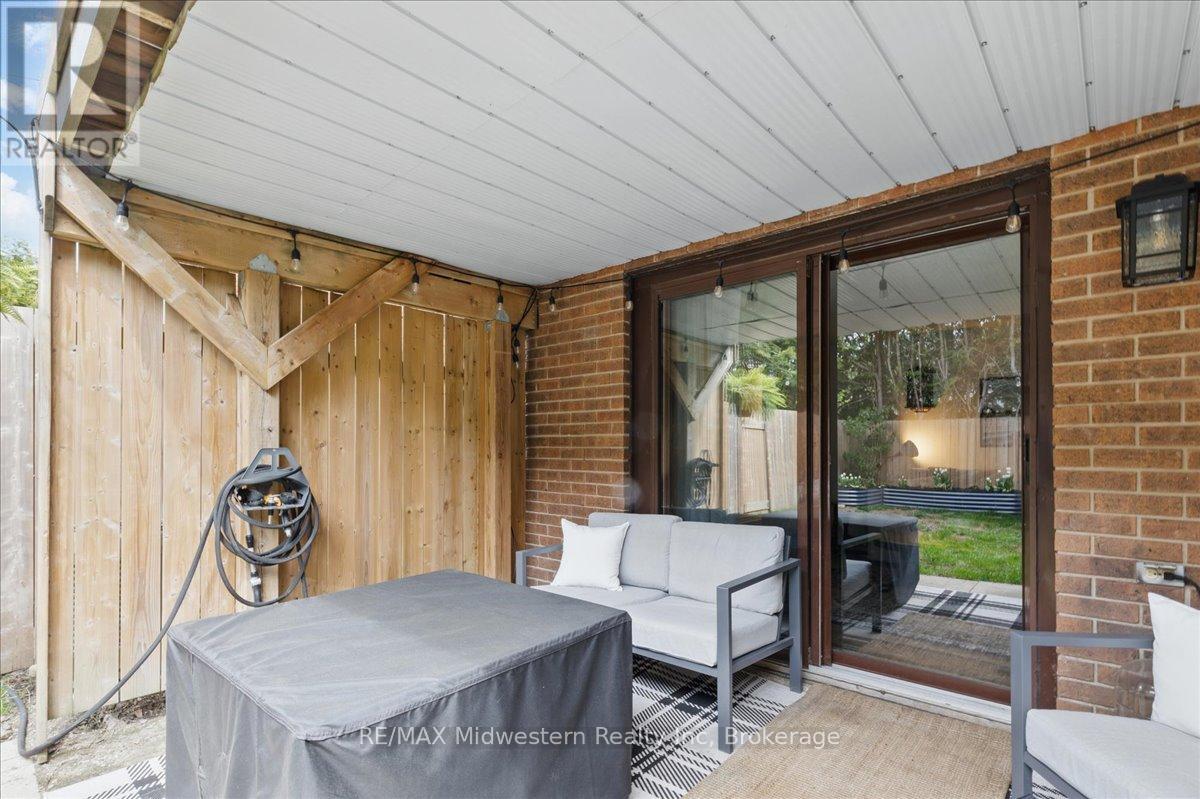759 York Avenue N North Perth, Ontario N4W 2Y4
3 Bedroom 3 Bathroom 1500 - 2000 sqft
Fireplace Central Air Conditioning Forced Air
$524,900
Welcome to this fantastic opportunity to own a beautifully renovated 3-bedroom, 2.5-bath town home that perfectly blends style, comfort, and value. Thoughtfully updated throughout, this home features a spacious layout with modern finishes, a full walk-out basement offering additional living space or storage, and an attached garage for added convenience. Each room is tastefully decorated, creating a warm and inviting atmosphere ready for you to move right in. Whether you're a first-time buyer or looking for more space, this home is priced to sell and offers a great chance to get into the market in a desirable location. Dont miss out on this incredible value! (id:53193)
Property Details
| MLS® Number | X12149910 |
| Property Type | Single Family |
| Easement | Unknown |
| EquipmentType | Water Heater - Gas |
| ParkingSpaceTotal | 3 |
| RentalEquipmentType | Water Heater - Gas |
Building
| BathroomTotal | 3 |
| BedroomsAboveGround | 3 |
| BedroomsTotal | 3 |
| Age | 31 To 50 Years |
| Amenities | Fireplace(s) |
| Appliances | Water Meter |
| BasementDevelopment | Finished |
| BasementFeatures | Walk Out |
| BasementType | N/a (finished) |
| ConstructionStyleAttachment | Attached |
| CoolingType | Central Air Conditioning |
| ExteriorFinish | Brick |
| FireplacePresent | Yes |
| FireplaceTotal | 1 |
| FoundationType | Block |
| HalfBathTotal | 1 |
| HeatingFuel | Natural Gas |
| HeatingType | Forced Air |
| StoriesTotal | 3 |
| SizeInterior | 1500 - 2000 Sqft |
| Type | Row / Townhouse |
| UtilityWater | Municipal Water |
Parking
| Attached Garage | |
| Garage |
Land
| Acreage | No |
| Sewer | Sanitary Sewer |
| SizeDepth | 100 Ft ,2 In |
| SizeFrontage | 20 Ft |
| SizeIrregular | 20 X 100.2 Ft |
| SizeTotalText | 20 X 100.2 Ft |
| ZoningDescription | R4 |
Rooms
| Level | Type | Length | Width | Dimensions |
|---|---|---|---|---|
| Second Level | Dining Room | 2.3 m | 5.78 m | 2.3 m x 5.78 m |
| Second Level | Kitchen | 3.02 m | 4.25 m | 3.02 m x 4.25 m |
| Second Level | Living Room | 3.53 m | 5.78 m | 3.53 m x 5.78 m |
| Third Level | Bedroom 2 | 2.7 m | 4.27 m | 2.7 m x 4.27 m |
| Third Level | Primary Bedroom | 5.1 m | 3.29 m | 5.1 m x 3.29 m |
| Third Level | Bedroom 3 | 3.01 m | 3.1 m | 3.01 m x 3.1 m |
| Ground Level | Laundry Room | 1.71 m | 4.61 m | 1.71 m x 4.61 m |
| Ground Level | Recreational, Games Room | 5.79 m | 3.65 m | 5.79 m x 3.65 m |
https://www.realtor.ca/real-estate/28315888/759-york-avenue-n-north-perth
Interested?
Contact us for more information
Sue Bolognone
Broker
RE/MAX Midwestern Realty Inc
995 Wallace Ave N
Listowel, Ontario N4W 1M6
995 Wallace Ave N
Listowel, Ontario N4W 1M6


































