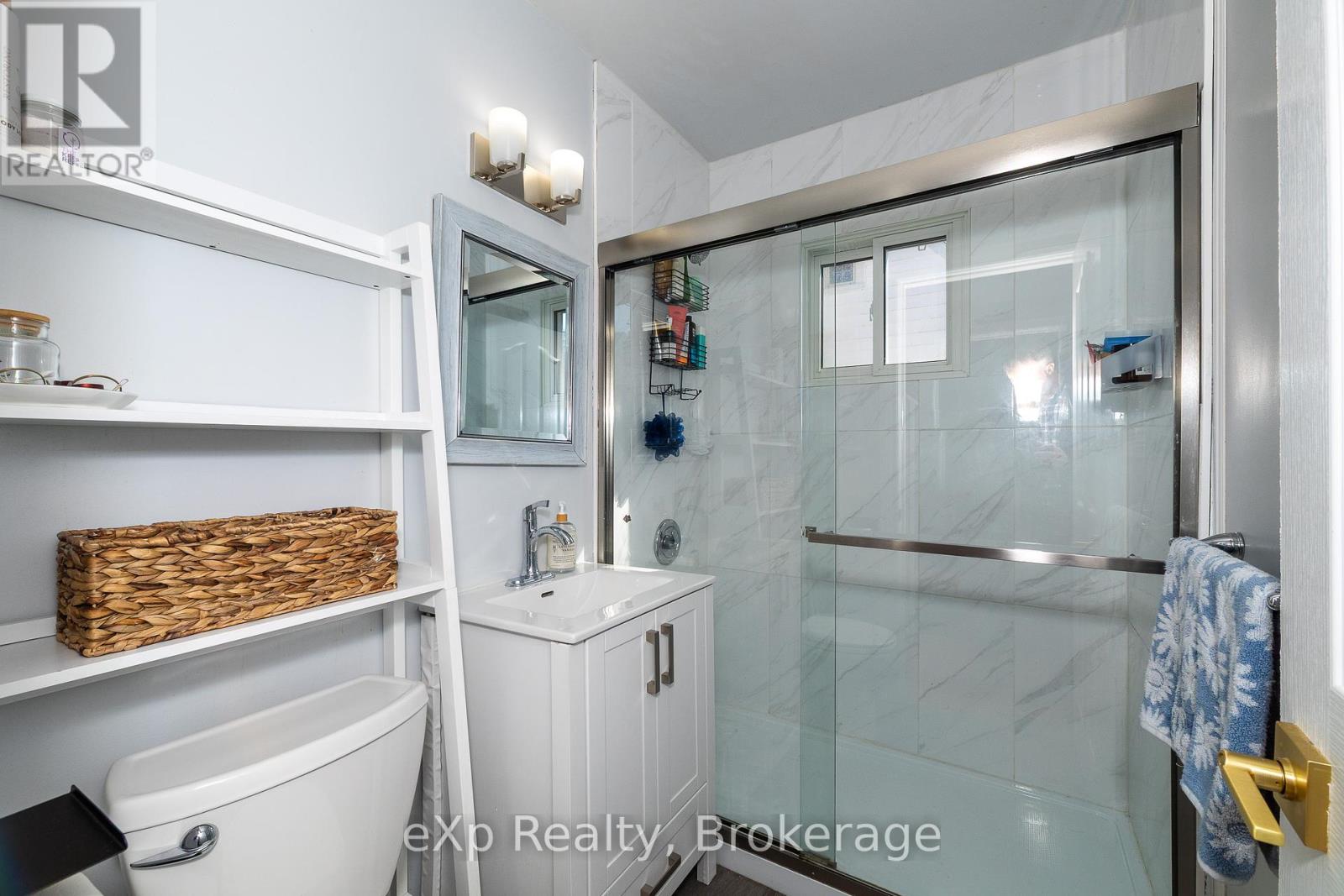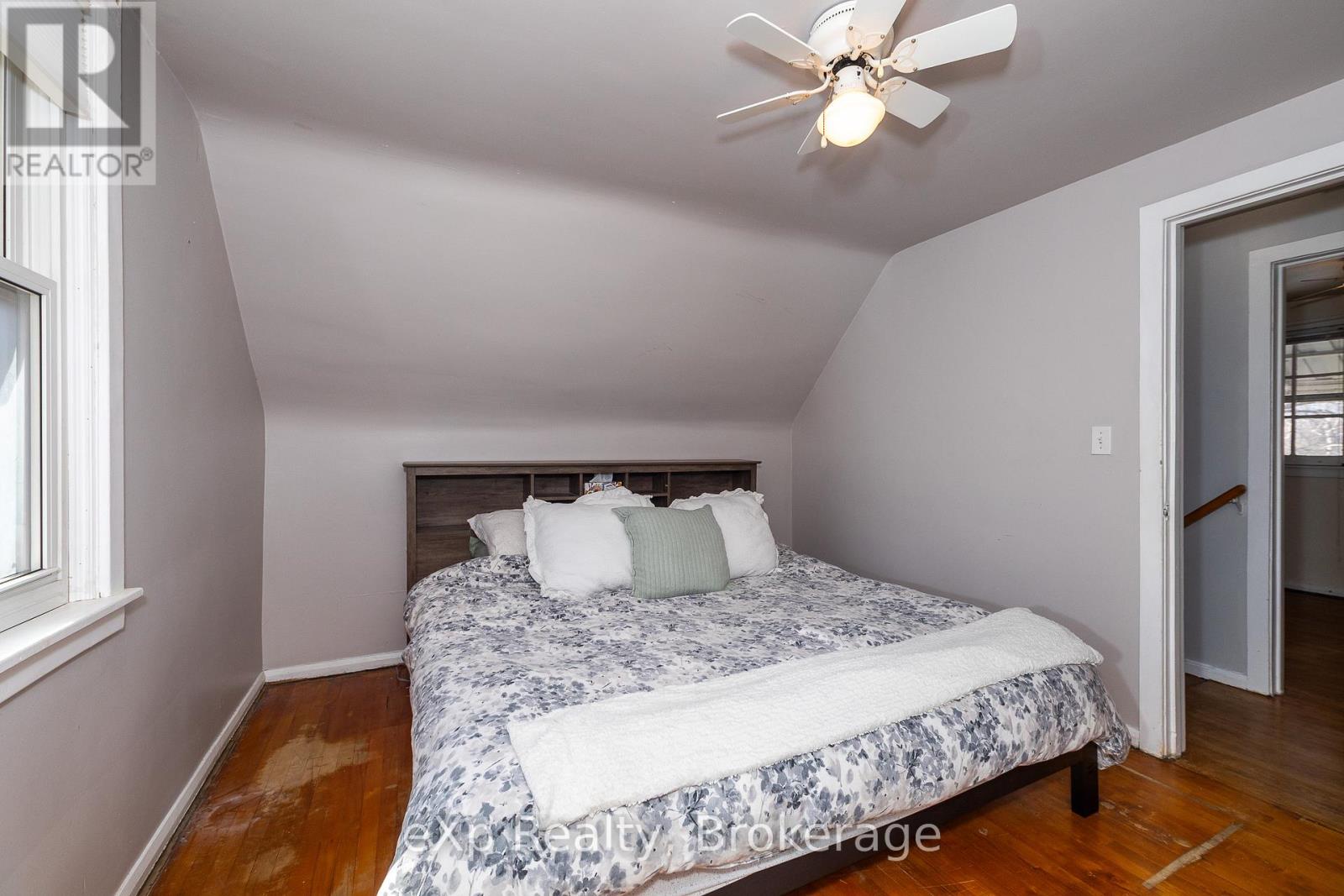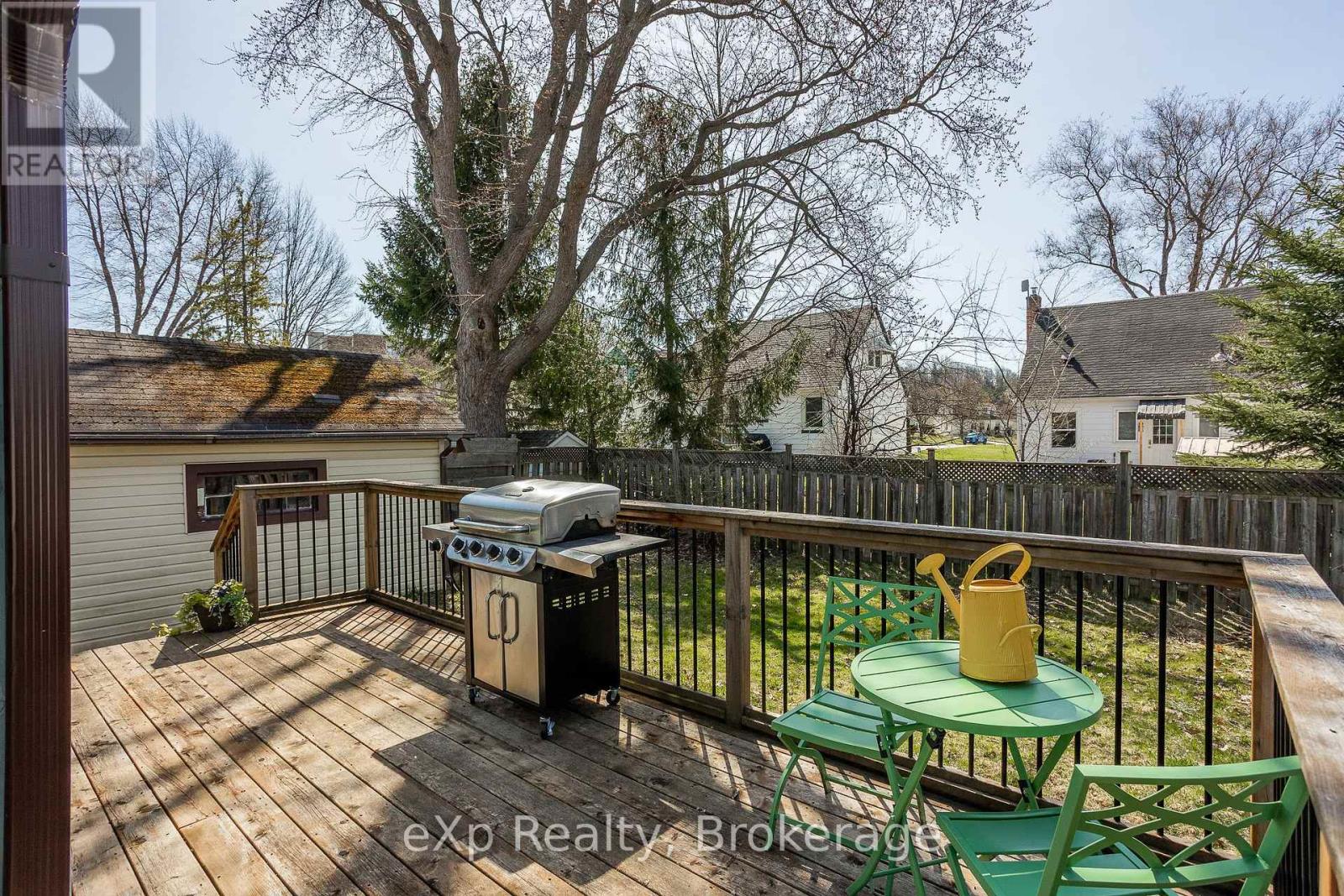763 6th Street E Owen Sound, Ontario N4K 1G6
2 Bedroom 1 Bathroom 700 - 1100 sqft
Central Air Conditioning Forced Air
$399,000
Welcome to this charming and thoughtfully updated 2-bedroom, 1-bath, 1.5-storey wartime home, where classic character meets modern comfort. Featuring hardwood floors throughout, this inviting space includes a large living room, a separate dining room with sliding glass doors leading to a sunny deck and fully fenced backyard, and a bright, custom-updated kitchen complete with a farmhouse sink and new vent (2024). The bathroom was fully renovated in 2022 with a new shower, vanity, toilet, and flooring, and updated switches were added in 2025. Additional updates include a new electrical panel (2021), central A/C with Nest thermostat (2021), new fridge and furnace (2023), and plenty of storage throughout, including a practical mudroom and a small garage/workshop for extra space. A concrete driveway offers ample parking, rounding out this move-in-ready gem! (id:53193)
Property Details
| MLS® Number | X12112125 |
| Property Type | Single Family |
| Community Name | Owen Sound |
| AmenitiesNearBy | Public Transit, Schools, Hospital |
| CommunityFeatures | Community Centre |
| EquipmentType | Water Heater - Gas |
| Features | Carpet Free |
| ParkingSpaceTotal | 4 |
| RentalEquipmentType | Water Heater - Gas |
| Structure | Deck |
Building
| BathroomTotal | 1 |
| BedroomsAboveGround | 2 |
| BedroomsTotal | 2 |
| Age | 51 To 99 Years |
| Appliances | Dryer, Freezer, Stove, Washer, Refrigerator |
| BasementDevelopment | Partially Finished |
| BasementType | Full (partially Finished) |
| ConstructionStyleAttachment | Detached |
| CoolingType | Central Air Conditioning |
| ExteriorFinish | Aluminum Siding, Wood |
| FlooringType | Hardwood |
| FoundationType | Block |
| HeatingFuel | Natural Gas |
| HeatingType | Forced Air |
| StoriesTotal | 2 |
| SizeInterior | 700 - 1100 Sqft |
| Type | House |
| UtilityWater | Municipal Water |
Parking
| Detached Garage | |
| Garage |
Land
| Acreage | No |
| FenceType | Fenced Yard |
| LandAmenities | Public Transit, Schools, Hospital |
| Sewer | Sanitary Sewer |
| SizeDepth | 90 Ft |
| SizeFrontage | 45 Ft |
| SizeIrregular | 45 X 90 Ft |
| SizeTotalText | 45 X 90 Ft|under 1/2 Acre |
| ZoningDescription | R4 |
Rooms
| Level | Type | Length | Width | Dimensions |
|---|---|---|---|---|
| Second Level | Primary Bedroom | 3.87 m | 3.23 m | 3.87 m x 3.23 m |
| Second Level | Bedroom 2 | 3.86 m | 2.58 m | 3.86 m x 2.58 m |
| Basement | Utility Room | 3.56 m | 1.67 m | 3.56 m x 1.67 m |
| Basement | Office | 3.09 m | 2.45 m | 3.09 m x 2.45 m |
| Basement | Laundry Room | 3.48 m | 3.23 m | 3.48 m x 3.23 m |
| Basement | Recreational, Games Room | 5.13 m | 4.43 m | 5.13 m x 4.43 m |
| Main Level | Living Room | 4.73 m | 3.2 m | 4.73 m x 3.2 m |
| Main Level | Kitchen | 4.11 m | 2.17 m | 4.11 m x 2.17 m |
| Main Level | Dining Room | 3.75 m | 2.58 m | 3.75 m x 2.58 m |
| Main Level | Bathroom | 2.19 m | 1.54 m | 2.19 m x 1.54 m |
| Main Level | Mud Room | 2.92 m | 2.11 m | 2.92 m x 2.11 m |
Utilities
| Cable | Available |
| Sewer | Installed |
https://www.realtor.ca/real-estate/28233797/763-6th-street-e-owen-sound-owen-sound
Interested?
Contact us for more information
Jocelyne Landry
Salesperson
Exp Realty
250-10th Street West
Owen Sound, Ontario N4K 3R3
250-10th Street West
Owen Sound, Ontario N4K 3R3
Scott Crowther
Salesperson
Exp Realty
250-10th Street West
Owen Sound, Ontario N4K 3R3
250-10th Street West
Owen Sound, Ontario N4K 3R3








































