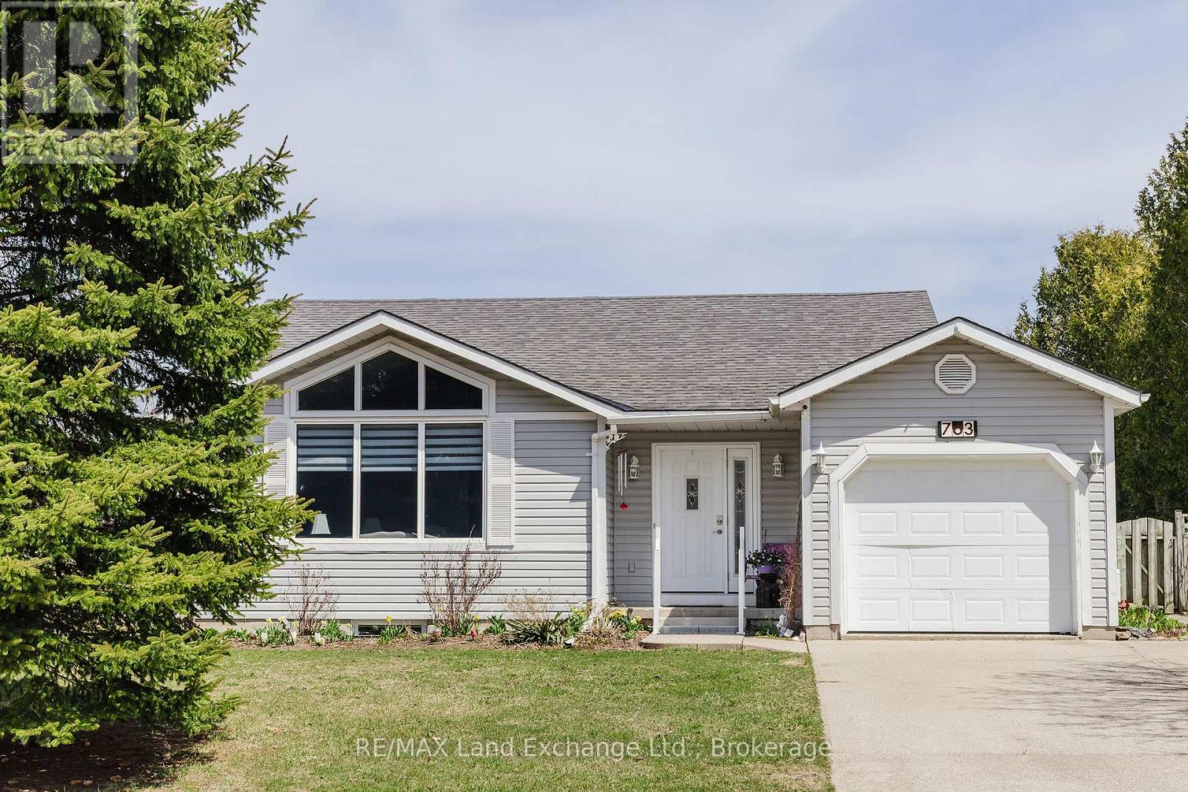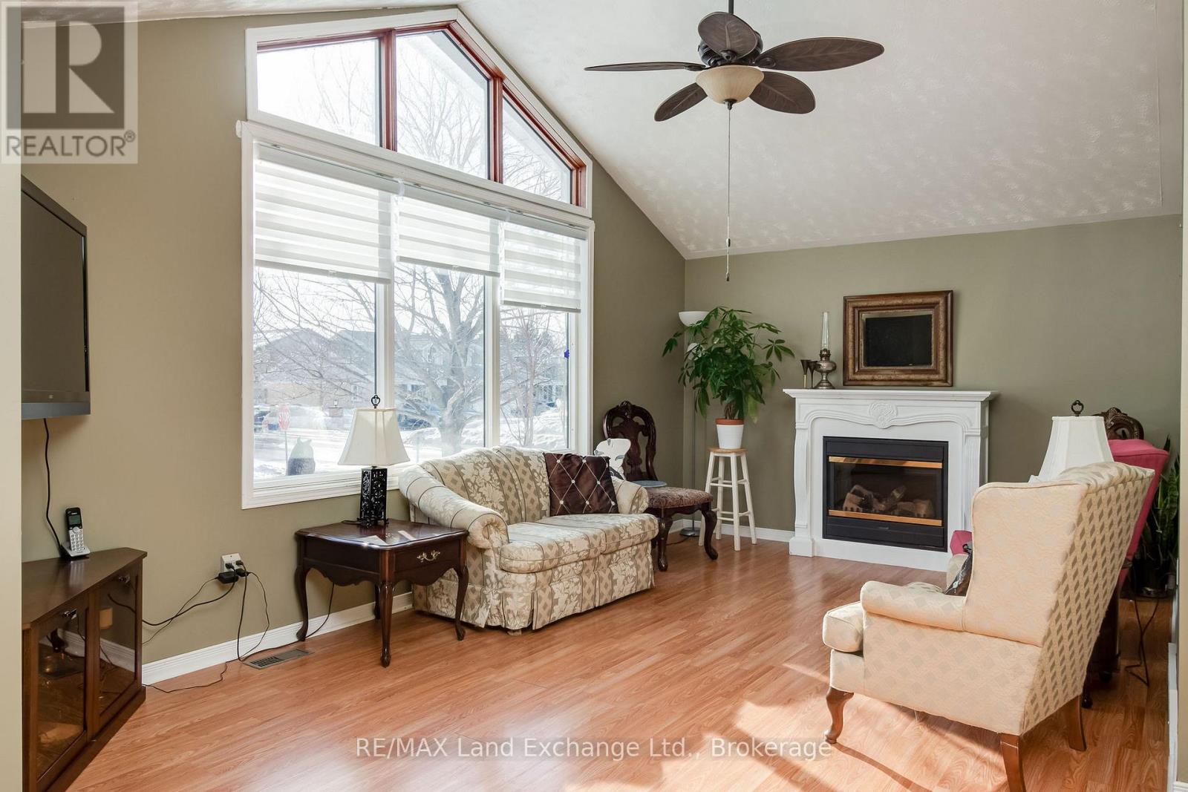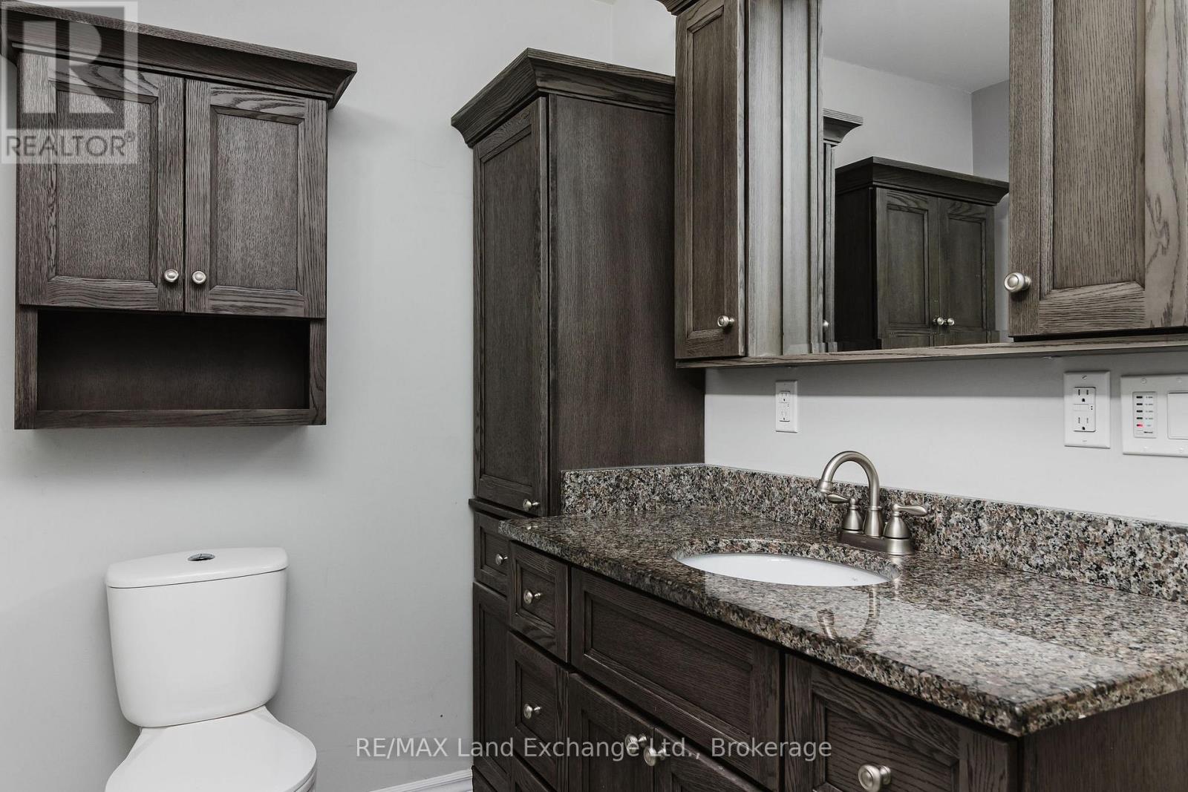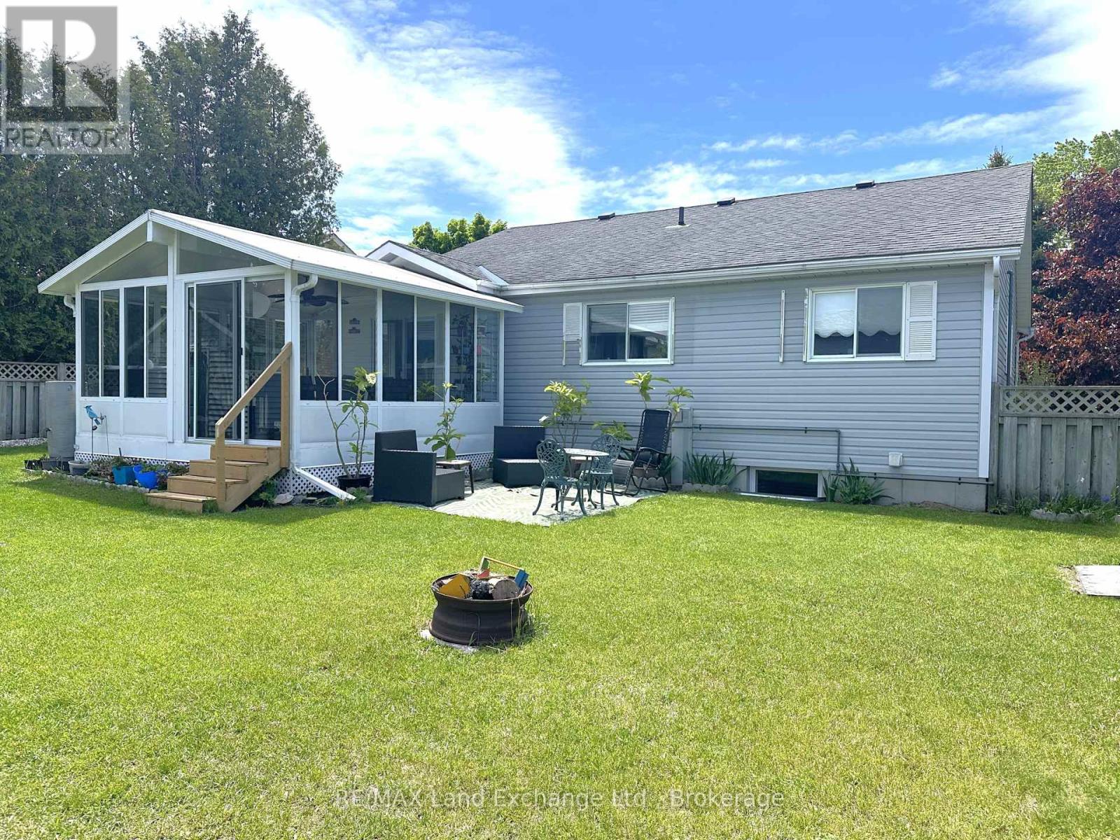763 Bradford Street Saugeen Shores, Ontario N0H 2C0
4 Bedroom 2 Bathroom 1100 - 1500 sqft
Bungalow Fireplace Central Air Conditioning Forced Air Landscaped
$649,000
Welcome to this charming and well-maintained 2+2 bedroom bungalow in the heart of Port Elgin, ideally situated on a spacious corner lot. Perfect for small families, retirees, or professionals, this home blends comfort, convenience, and style. Inside, a bright, sunlit living room creates a warm, inviting atmosphere, while the oversized primary bedroom offers a peaceful retreat. The eat-in kitchen is both functional and welcoming, flowing into a 3 sunroom sunroom perfect for morning coffee, reading, or entertaining. Enjoy the ease of one-level living with a walk-in tub and main-floor laundry hook-up. The finished basement adds versatility, featuring a cozy family room with gas fireplace, two more bedrooms, a laundry room, and a full bathroom. Recent updates include a natural gas furnace, central air, and a generator for year-round comfort and peace of mind. The fenced backyard is ideal for outdoor activities, gardening, or simply relaxing. Plus, the nearby rail trail is great for walking, biking, or running. This lovely home is move-in ready and waiting to welcome you. (id:53193)
Property Details
| MLS® Number | X12187117 |
| Property Type | Single Family |
| Community Name | Saugeen Shores |
| AmenitiesNearBy | Park |
| ParkingSpaceTotal | 5 |
| Structure | Patio(s), Shed |
Building
| BathroomTotal | 2 |
| BedroomsAboveGround | 2 |
| BedroomsBelowGround | 2 |
| BedroomsTotal | 4 |
| Amenities | Fireplace(s) |
| Appliances | Garage Door Opener Remote(s), Water Meter, Dishwasher, Dryer, Furniture, Microwave, Two Washers, Window Coverings, Two Refrigerators |
| ArchitecturalStyle | Bungalow |
| BasementDevelopment | Finished |
| BasementType | Full (finished) |
| ConstructionStyleAttachment | Detached |
| CoolingType | Central Air Conditioning |
| ExteriorFinish | Vinyl Siding |
| FireplacePresent | Yes |
| FoundationType | Concrete |
| HeatingFuel | Natural Gas |
| HeatingType | Forced Air |
| StoriesTotal | 1 |
| SizeInterior | 1100 - 1500 Sqft |
| Type | House |
| UtilityPower | Generator |
| UtilityWater | Municipal Water |
Parking
| Attached Garage | |
| Garage |
Land
| Acreage | No |
| FenceType | Fenced Yard |
| LandAmenities | Park |
| LandscapeFeatures | Landscaped |
| Sewer | Sanitary Sewer |
| SizeDepth | 110 Ft |
| SizeFrontage | 75 Ft ,3 In |
| SizeIrregular | 75.3 X 110 Ft |
| SizeTotalText | 75.3 X 110 Ft |
Rooms
| Level | Type | Length | Width | Dimensions |
|---|---|---|---|---|
| Lower Level | Family Room | 6.58 m | 5.59 m | 6.58 m x 5.59 m |
| Lower Level | Bedroom 3 | 4.27 m | 3.25 m | 4.27 m x 3.25 m |
| Lower Level | Bedroom 4 | 3.25 m | 2.9 m | 3.25 m x 2.9 m |
| Lower Level | Laundry Room | 4.06 m | 3.25 m | 4.06 m x 3.25 m |
| Main Level | Foyer | 2.29 m | 2.21 m | 2.29 m x 2.21 m |
| Main Level | Living Room | 6.04 m | 3.45 m | 6.04 m x 3.45 m |
| Main Level | Kitchen | 5.72 m | 2.67 m | 5.72 m x 2.67 m |
| Main Level | Primary Bedroom | 6.48 m | 3.25 m | 6.48 m x 3.25 m |
| Main Level | Bedroom 2 | 2.9 m | 2.88 m | 2.9 m x 2.88 m |
https://www.realtor.ca/real-estate/28397158/763-bradford-street-saugeen-shores-saugeen-shores
Interested?
Contact us for more information
Cleo Decoppel
Broker
RE/MAX Land Exchange Ltd.
645 Goderich St
Port Elgin, Ontario N0H 2C0
645 Goderich St
Port Elgin, Ontario N0H 2C0
Jeryn Decoppel
Broker
RE/MAX Land Exchange Ltd.
645 Goderich St
Port Elgin, Ontario N0H 2C0
645 Goderich St
Port Elgin, Ontario N0H 2C0






































