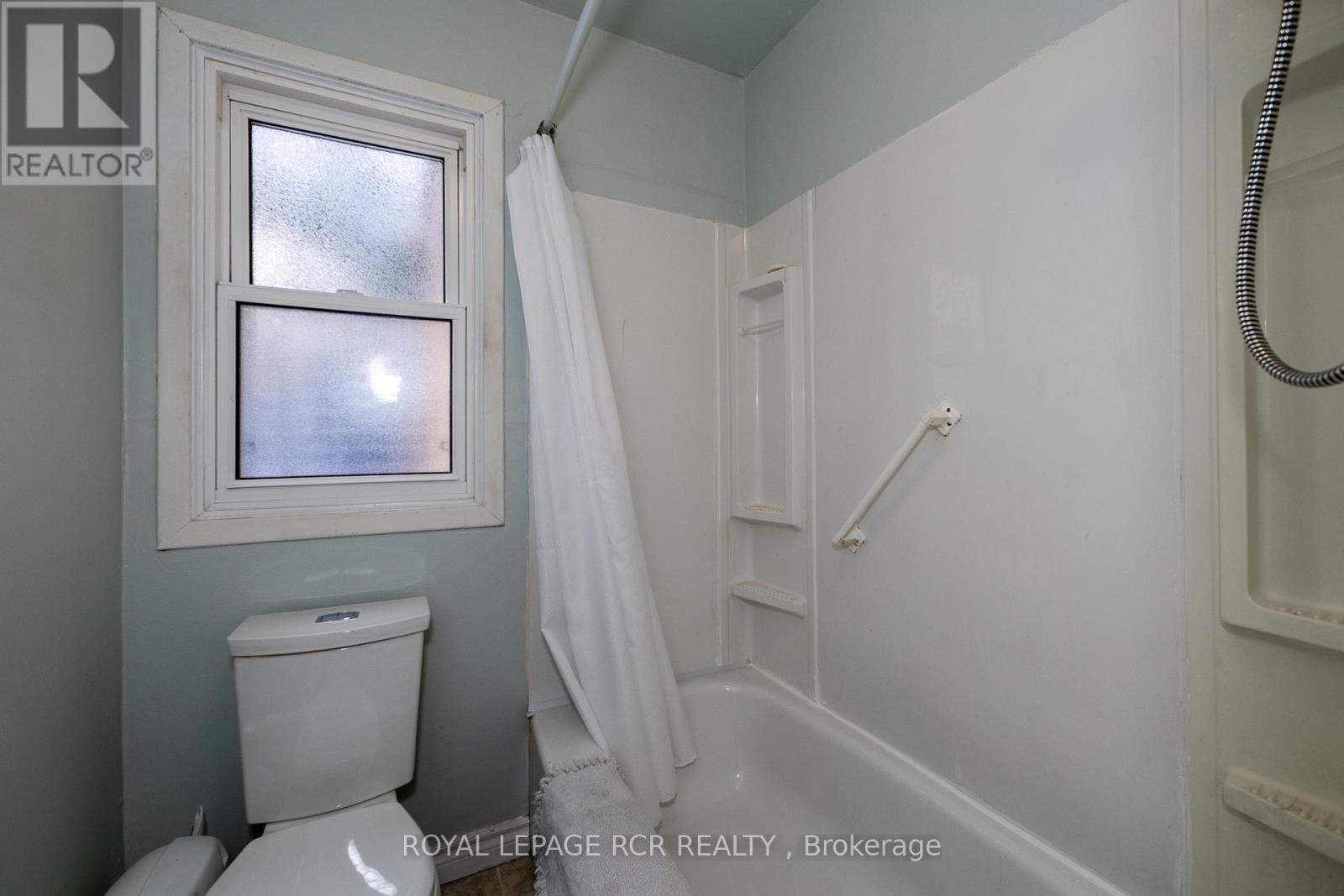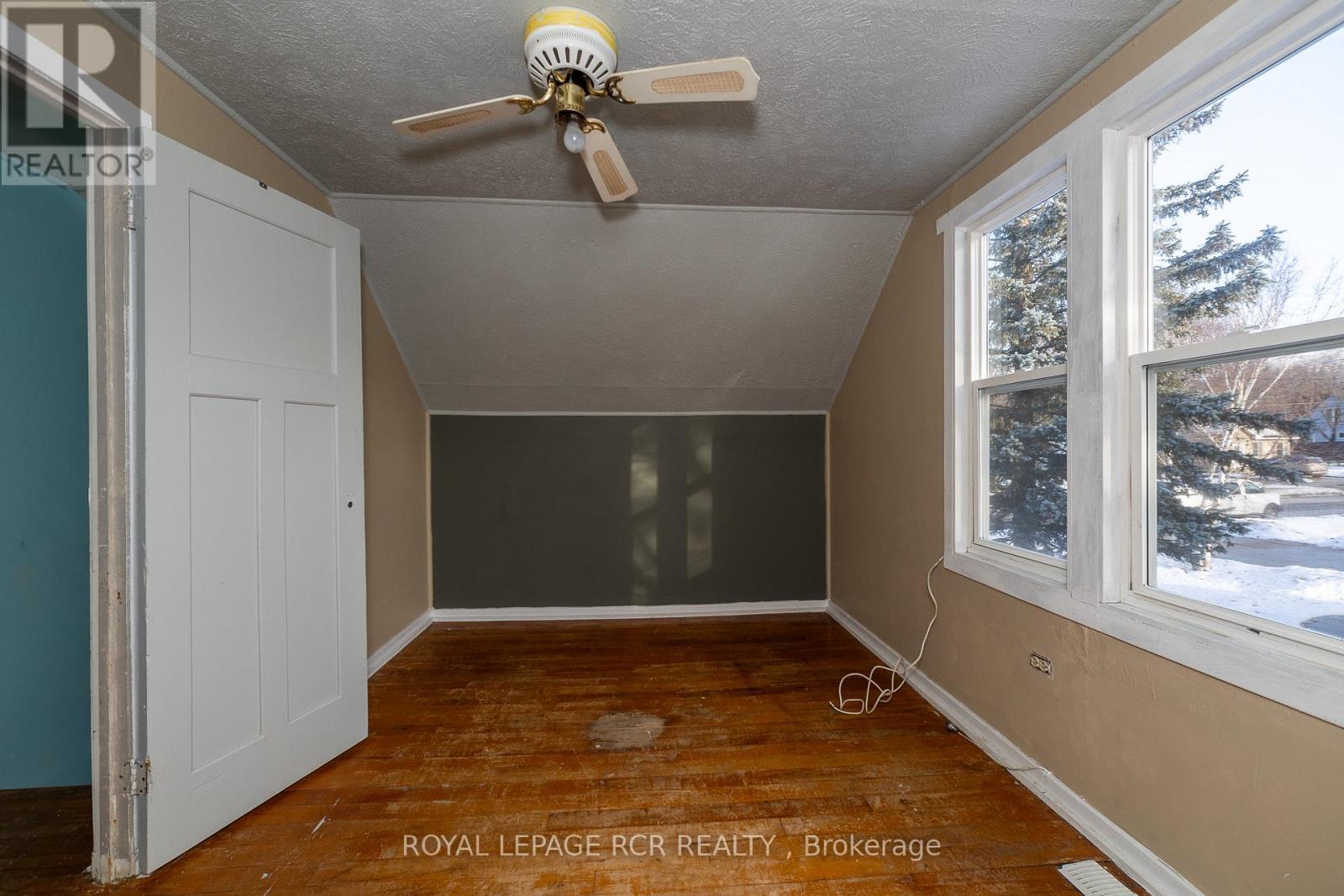765 7th Street A E Owen Sound, Ontario N4K 1J8
4 Bedroom 1 Bathroom
Window Air Conditioner Forced Air
$390,000
Welcome to 765 7th Street A East. \r\nThis home features 2 bedrooms on the upper level, 2 bedrooms and a 4 piece bath on the main floor. \r\nThere's lots of hardwood floors, large eat in kitchen and a spacious deck overlooking the rear yard. \r\nAll this is situated on a quiet street in a mature neighborhood. (id:53193)
Property Details
| MLS® Number | X11879993 |
| Property Type | Single Family |
| Community Name | Owen Sound |
| EquipmentType | None |
| Features | Flat Site |
| ParkingSpaceTotal | 2 |
| RentalEquipmentType | None |
| Structure | Deck |
Building
| BathroomTotal | 1 |
| BedroomsAboveGround | 4 |
| BedroomsTotal | 4 |
| Appliances | Water Heater, Dishwasher, Dryer, Microwave, Refrigerator, Stove, Washer, Window Coverings |
| BasementDevelopment | Unfinished |
| BasementType | Crawl Space (unfinished) |
| ConstructionStyleAttachment | Detached |
| CoolingType | Window Air Conditioner |
| ExteriorFinish | Wood |
| FoundationType | Block |
| HeatingFuel | Natural Gas |
| HeatingType | Forced Air |
| StoriesTotal | 2 |
| Type | House |
| UtilityWater | Municipal Water |
Land
| Acreage | No |
| Sewer | Sanitary Sewer |
| SizeDepth | 118 Ft ,9 In |
| SizeFrontage | 50 Ft |
| SizeIrregular | 50 X 118.8 Ft |
| SizeTotalText | 50 X 118.8 Ft|under 1/2 Acre |
| ZoningDescription | R1-7 |
Rooms
| Level | Type | Length | Width | Dimensions |
|---|---|---|---|---|
| Second Level | Bedroom | 4.34 m | 2.69 m | 4.34 m x 2.69 m |
| Second Level | Bedroom | 4.34 m | 3.51 m | 4.34 m x 3.51 m |
| Main Level | Living Room | 5 m | 3.51 m | 5 m x 3.51 m |
| Main Level | Kitchen | 3.4 m | 2.74 m | 3.4 m x 2.74 m |
| Main Level | Utility Room | 2.82 m | 2.79 m | 2.82 m x 2.79 m |
| Main Level | Bedroom | 4.29 m | 2.67 m | 4.29 m x 2.67 m |
| Main Level | Bedroom | 3.45 m | 2.67 m | 3.45 m x 2.67 m |
https://www.realtor.ca/real-estate/27707089/765-7th-street-a-e-owen-sound-owen-sound
Interested?
Contact us for more information
Duane Thornley
Salesperson
Royal LePage Rcr Realty
820 10th St W
Owen Sound, Ontario N4K 3S1
820 10th St W
Owen Sound, Ontario N4K 3S1
































