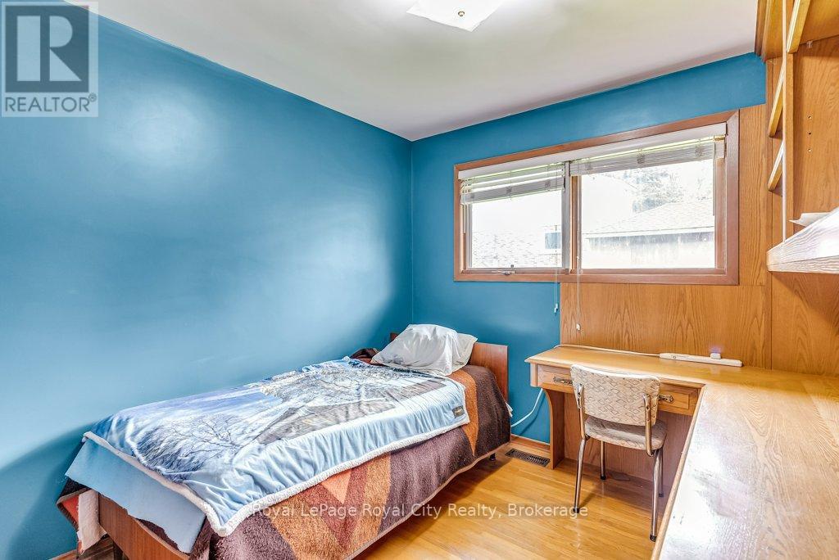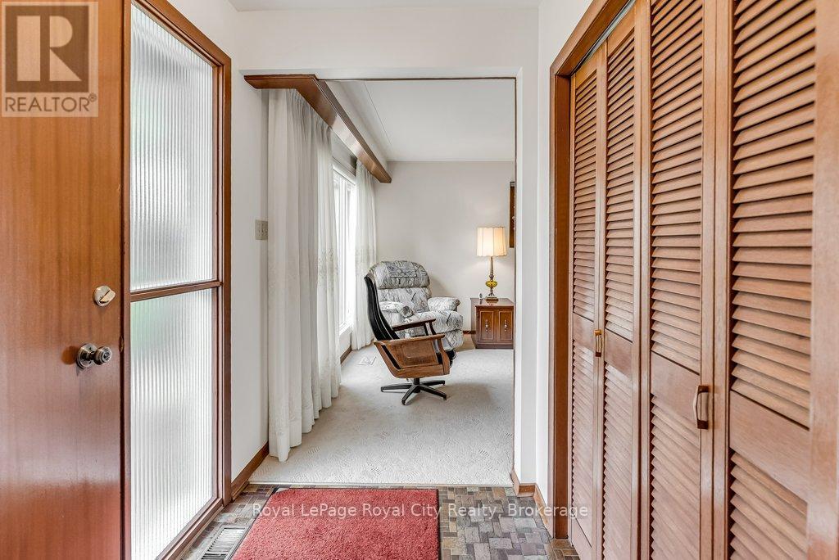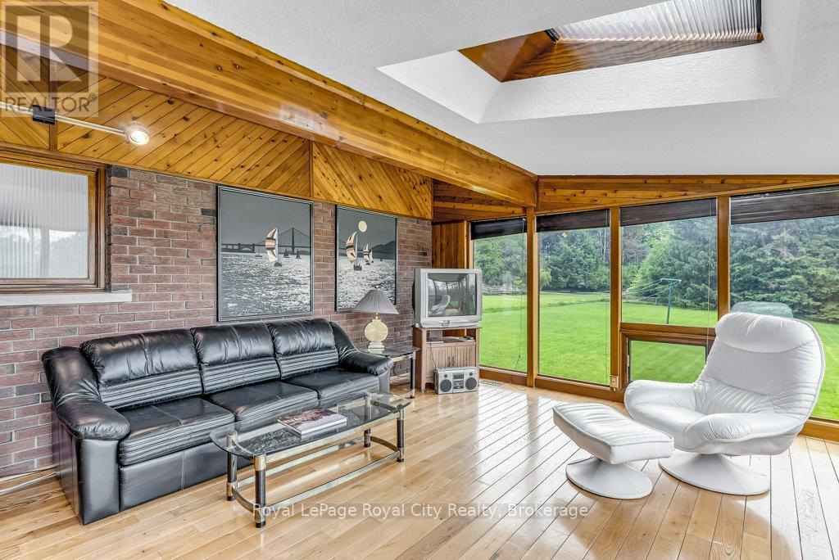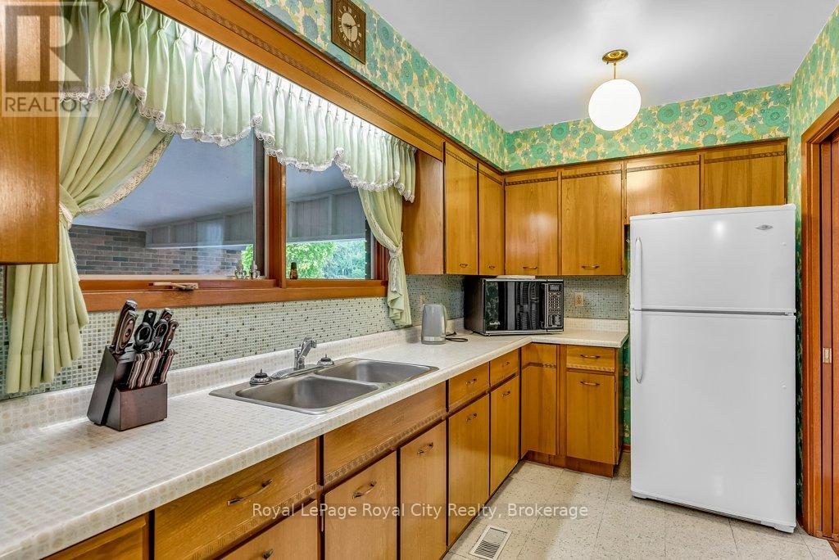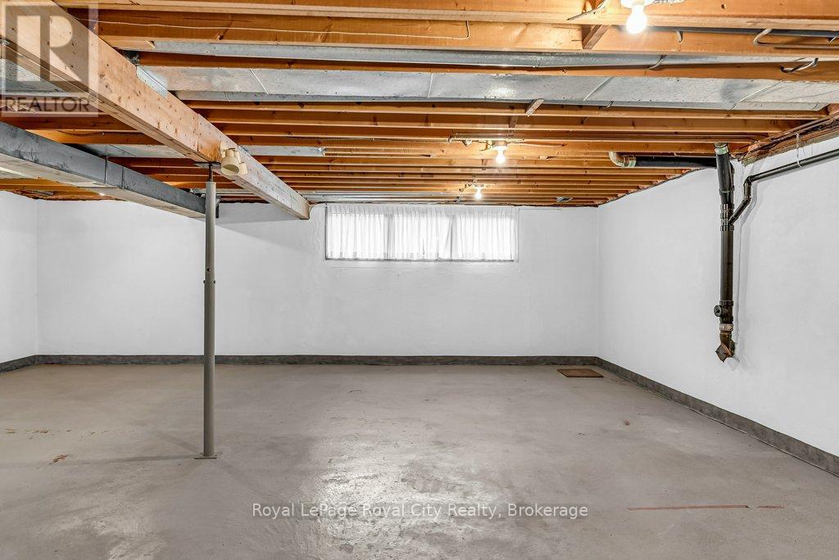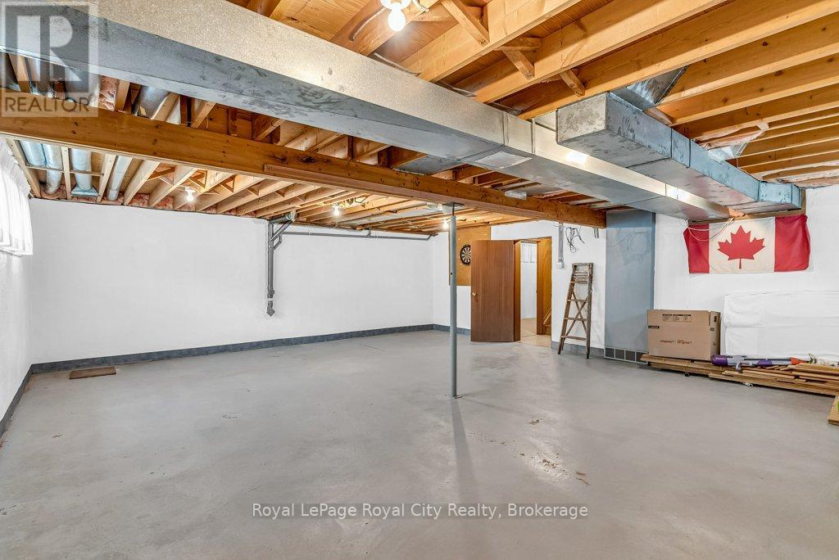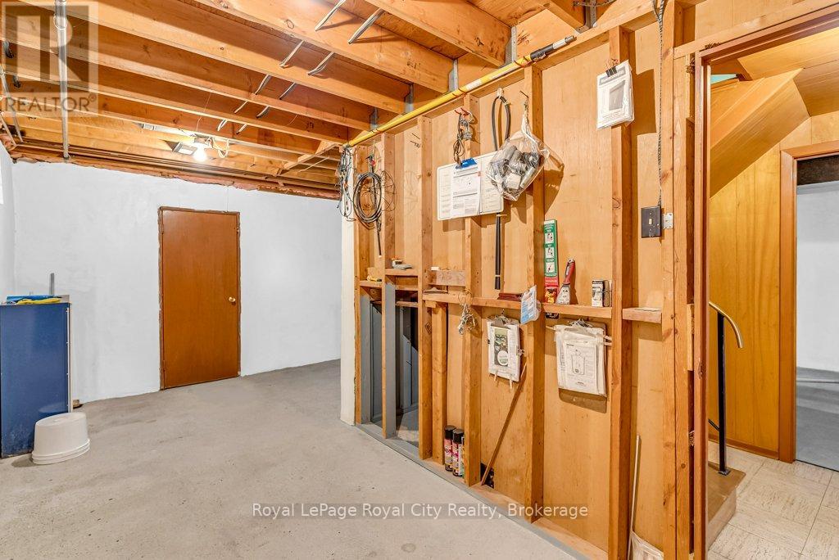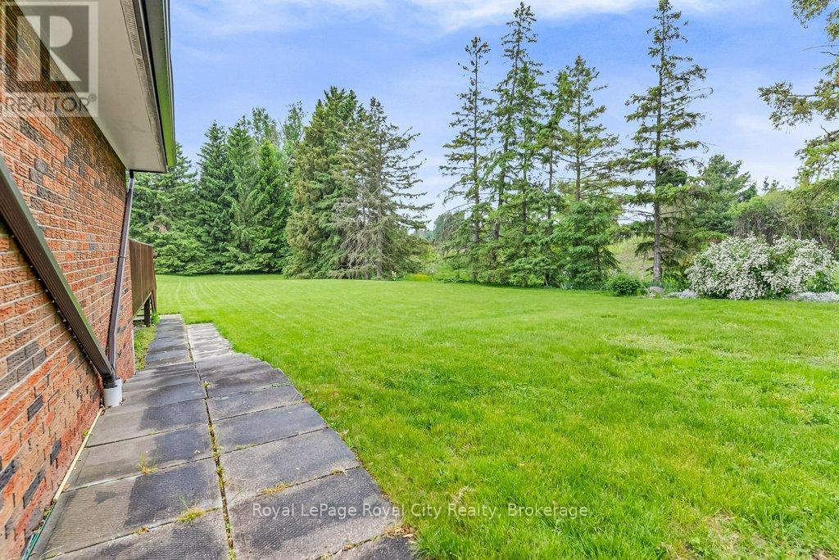768 Eramosa Road Guelph/eramosa, Ontario N1E 5Z3
3 Bedroom 1 Bathroom 1500 - 2000 sqft
Bungalow Fireplace Central Air Conditioning Forced Air
$859,900
Welcome to 768 Eramosa Road, Guelph where rural charm meets town convenience! Discover this delightful 1540 square foot home, perfectly situated on a generous 0.85-acre lot at the edge of town. This expansive property offers incredible potential for your dream shop, detached garage, or even a future pool! Step inside to find a welcoming sunroom, a charming vintage kitchen, and a spacious dining area perfect for gatherings. The cozy living room features a warm wood-burning fireplace, while three comfortable bedrooms showcase beautiful hardwood floors. A four-piece bathroom and a full basement complete the interior. Comfort is ensured with a forced air gas furnace, central air conditioning, and nearly all thermo-pane windows and Brick all around. Plus, a double attached carport adds convenience. Don't miss this unique opportunity to own a piece of country living with all the amenities nearby! (id:53193)
Open House
This property has open houses!
June
12
Thursday
Starts at:
5:00 pm
Ends at:7:00 pm
June
14
Saturday
Starts at:
2:00 pm
Ends at:4:00 pm
Property Details
| MLS® Number | X12201319 |
| Property Type | Single Family |
| Community Name | Rural Guelph/Eramosa East |
| EquipmentType | None |
| Features | Sloping |
| ParkingSpaceTotal | 8 |
| RentalEquipmentType | None |
| Structure | Porch |
Building
| BathroomTotal | 1 |
| BedroomsAboveGround | 3 |
| BedroomsTotal | 3 |
| Age | 51 To 99 Years |
| Amenities | Fireplace(s) |
| Appliances | Water Heater, Dryer, Stove, Washer, Window Coverings, Refrigerator |
| ArchitecturalStyle | Bungalow |
| BasementDevelopment | Unfinished |
| BasementType | Full (unfinished) |
| ConstructionStyleAttachment | Detached |
| CoolingType | Central Air Conditioning |
| ExteriorFinish | Brick |
| FireplacePresent | Yes |
| FireplaceTotal | 1 |
| FlooringType | Parquet, Hardwood |
| FoundationType | Concrete |
| HeatingFuel | Natural Gas |
| HeatingType | Forced Air |
| StoriesTotal | 1 |
| SizeInterior | 1500 - 2000 Sqft |
| Type | House |
| UtilityWater | Drilled Well |
Parking
| Carport | |
| Garage |
Land
| Acreage | No |
| Sewer | Septic System |
| SizeDepth | 274 Ft ,10 In |
| SizeFrontage | 135 Ft ,4 In |
| SizeIrregular | 135.4 X 274.9 Ft |
| SizeTotalText | 135.4 X 274.9 Ft |
| ZoningDescription | A |
Rooms
| Level | Type | Length | Width | Dimensions |
|---|---|---|---|---|
| Basement | Laundry Room | 4 m | 2.6 m | 4 m x 2.6 m |
| Basement | Playroom | 7.73 m | 6.9 m | 7.73 m x 6.9 m |
| Main Level | Living Room | 5.38 m | 3.62 m | 5.38 m x 3.62 m |
| Main Level | Foyer | 2 m | 1.5 m | 2 m x 1.5 m |
| Main Level | Kitchen | 4.55 m | 2.13 m | 4.55 m x 2.13 m |
| Main Level | Dining Room | 4.08 m | 2.86 m | 4.08 m x 2.86 m |
| Main Level | Primary Bedroom | 4.03 m | 3.58 m | 4.03 m x 3.58 m |
| Main Level | Bedroom | 3.34 m | 2.97 m | 3.34 m x 2.97 m |
| Main Level | Bedroom | 3.58 m | 2.72 m | 3.58 m x 2.72 m |
| Main Level | Bathroom | 2.42 m | 2.03 m | 2.42 m x 2.03 m |
| Main Level | Sunroom | 8.15 m | 4.1 m | 8.15 m x 4.1 m |
Utilities
| Cable | Installed |
| Electricity | Installed |
https://www.realtor.ca/real-estate/28427335/768-eramosa-road-guelpheramosa-rural-guelpheramosa-east
Interested?
Contact us for more information
Adriaan Demmers
Salesperson
Royal LePage Royal City Realty
30 Edinburgh Road North
Guelph, Ontario N1H 7J1
30 Edinburgh Road North
Guelph, Ontario N1H 7J1



















