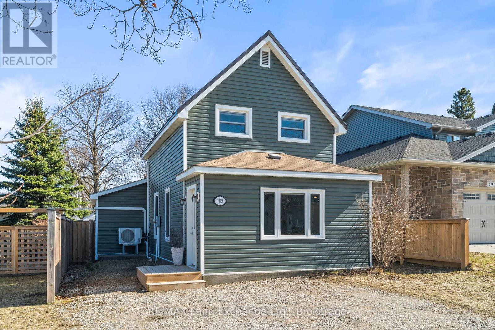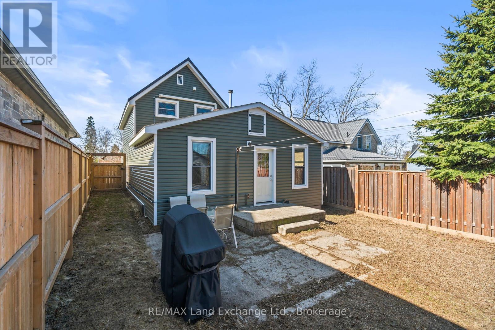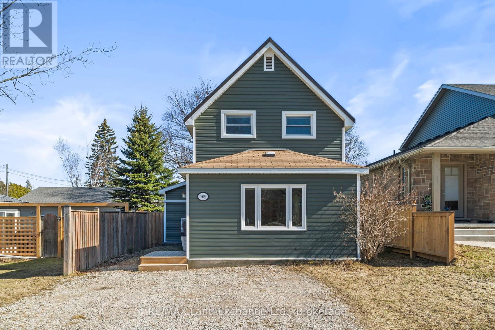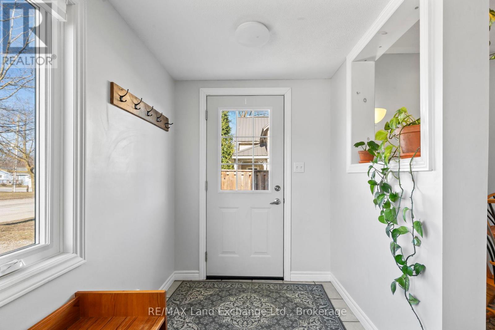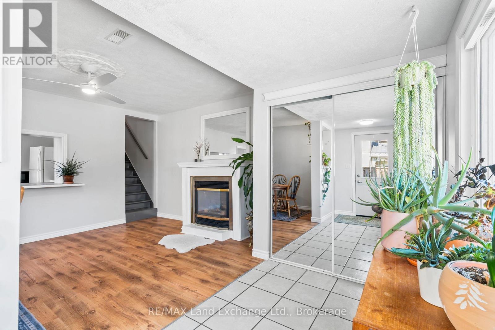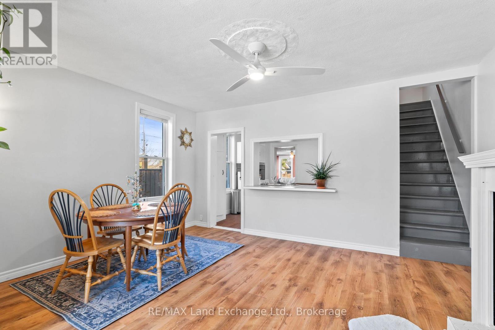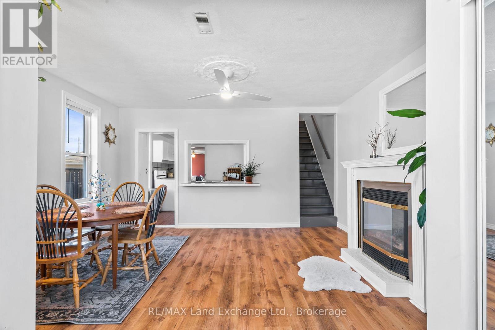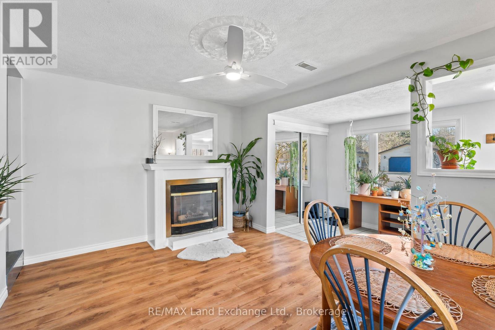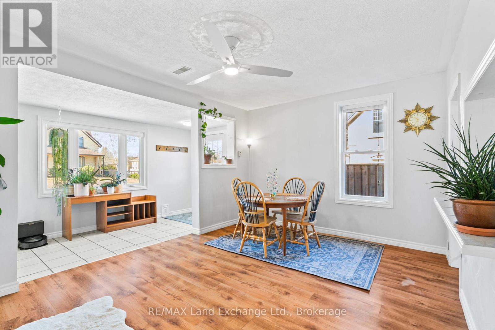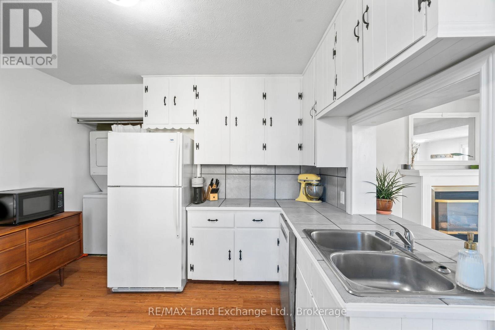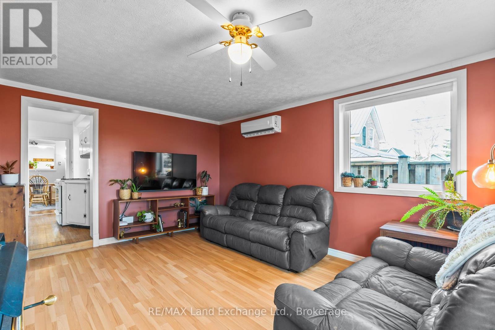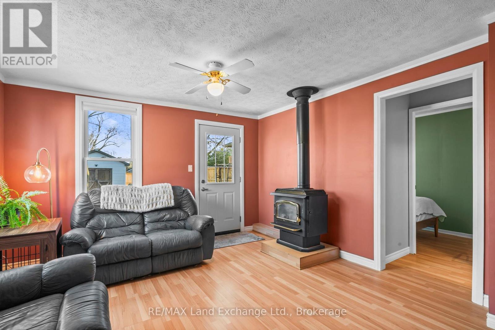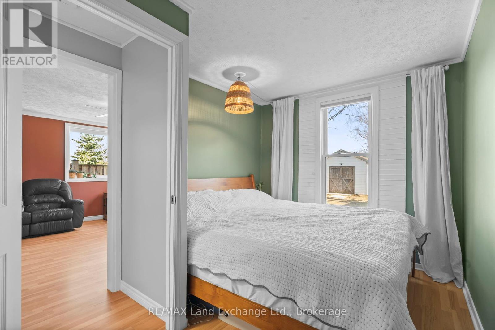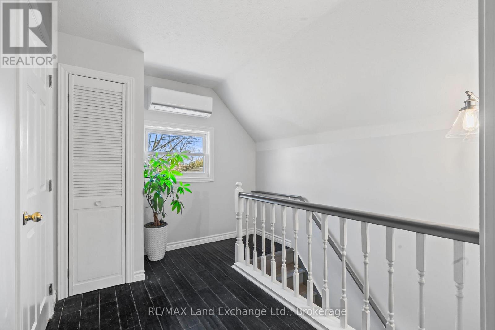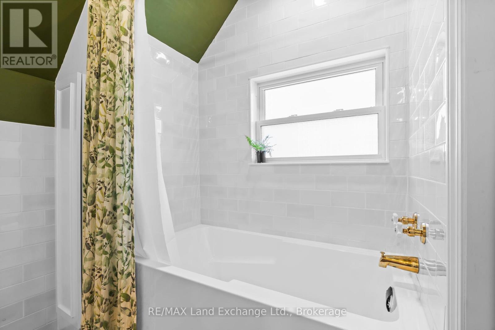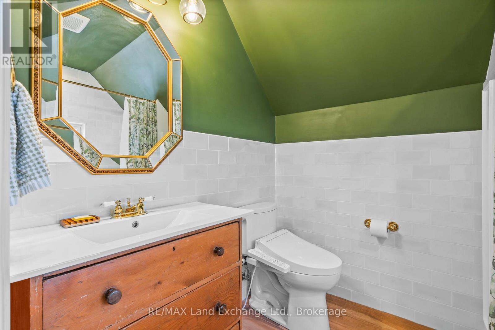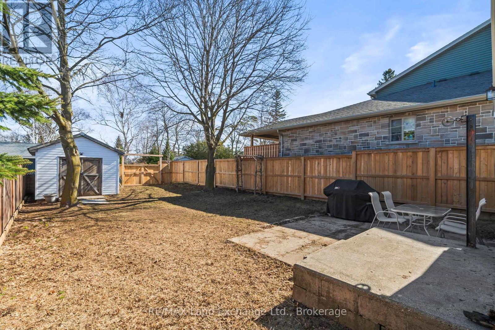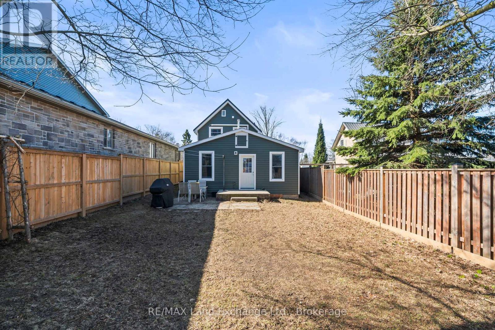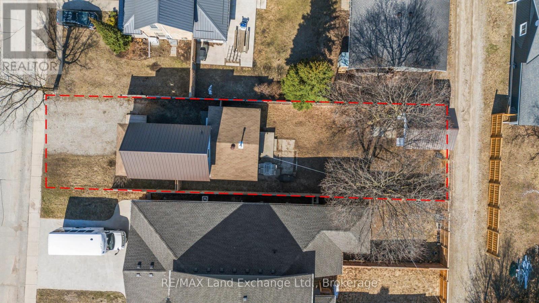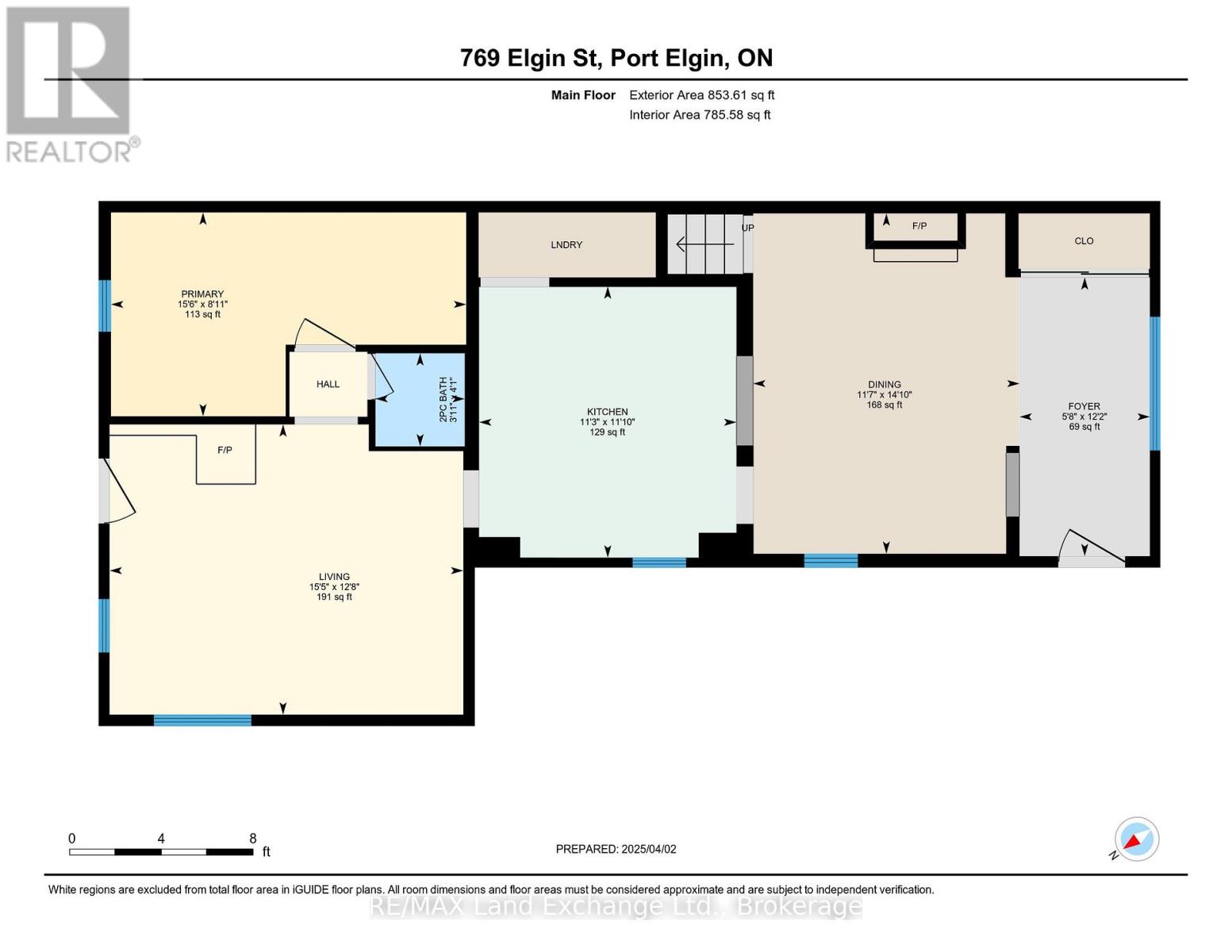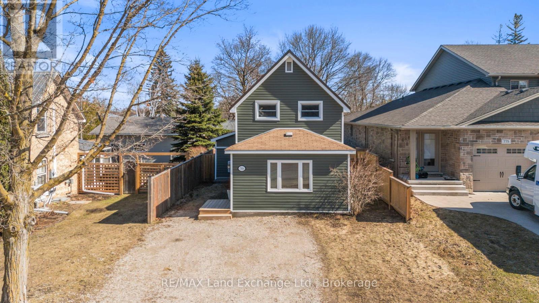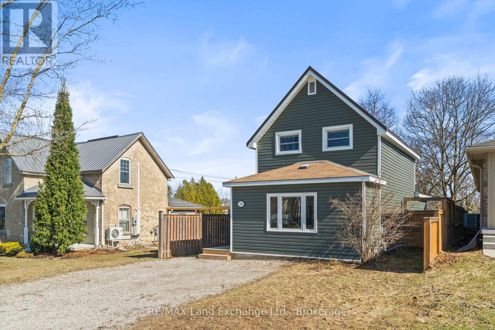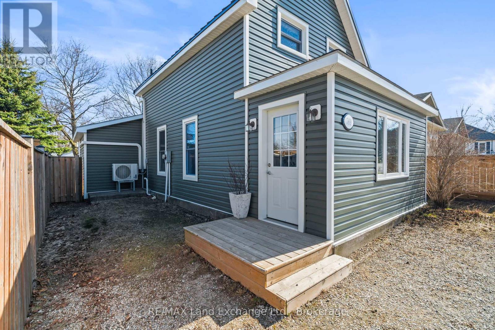769 Elgin Street Saugeen Shores, Ontario N0H 2C4
3 Bedroom 2 Bathroom 1100 - 1500 sqft
Fireplace Wall Unit Heat Pump
$475,000
This charming home is within walking distance of the main street amenities. Cozy, tidy and low maintenance best describe this 1.5-storey house. Ideal for first-time buyers or couples. The main floor has a spacious foyer, living room/dining area, kitchen with laundry, family room, primary bedroom and 2 pc washroom. The second level has 2 bedrooms and a 4-piece bathroom. Features include an updated 4-piece bathroom, heated and cooled with an economical ductless heat pump system (2022), 2 natural gas fireplaces, a fully fenced-in backyard, access to the backyard from the family room, and open sight lines from the dining space will direct you into the kitchen which is complemented nicely by a trendy breakfast bar. The basement is dry and suitable for storage. You can check out the 3D walk-through and contact your REALTOR for an appointment to view. Offers are welcome anytime! (id:53193)
Property Details
| MLS® Number | X12057985 |
| Property Type | Single Family |
| Community Name | Saugeen Shores |
| ParkingSpaceTotal | 2 |
| Structure | Shed |
Building
| BathroomTotal | 2 |
| BedroomsAboveGround | 3 |
| BedroomsTotal | 3 |
| Amenities | Fireplace(s) |
| Appliances | Water Meter, Blinds, Dishwasher, Dryer, Stove, Washer, Refrigerator |
| BasementType | Partial |
| ConstructionStyleAttachment | Detached |
| CoolingType | Wall Unit |
| ExteriorFinish | Vinyl Siding |
| FireplacePresent | Yes |
| FireplaceTotal | 2 |
| FoundationType | Stone |
| HalfBathTotal | 1 |
| HeatingFuel | Electric |
| HeatingType | Heat Pump |
| StoriesTotal | 2 |
| SizeInterior | 1100 - 1500 Sqft |
| Type | House |
| UtilityWater | Municipal Water |
Parking
| No Garage |
Land
| Acreage | No |
| Sewer | Sanitary Sewer |
| SizeDepth | 132 Ft |
| SizeFrontage | 32 Ft |
| SizeIrregular | 32 X 132 Ft |
| SizeTotalText | 32 X 132 Ft |
| ZoningDescription | R2 |
Rooms
| Level | Type | Length | Width | Dimensions |
|---|---|---|---|---|
| Second Level | Bedroom 2 | 4.48 m | 2.06 m | 4.48 m x 2.06 m |
| Second Level | Bedroom 3 | 3.15 m | 2.39 m | 3.15 m x 2.39 m |
| Main Level | Living Room | 3.54 m | 4.53 m | 3.54 m x 4.53 m |
| Main Level | Kitchen | 3.42 m | 3.61 m | 3.42 m x 3.61 m |
| Main Level | Family Room | 4.71 m | 3.86 m | 4.71 m x 3.86 m |
| Main Level | Primary Bedroom | 4.72 m | 2.71 m | 4.72 m x 2.71 m |
| Main Level | Foyer | 1.73 m | 3.71 m | 1.73 m x 3.71 m |
Utilities
| Cable | Available |
| Sewer | Installed |
https://www.realtor.ca/real-estate/28111151/769-elgin-street-saugeen-shores-saugeen-shores
Interested?
Contact us for more information
Susan Terry
Broker
RE/MAX Land Exchange Ltd.
645 Goderich St
Port Elgin, Ontario N0H 2C0
645 Goderich St
Port Elgin, Ontario N0H 2C0

