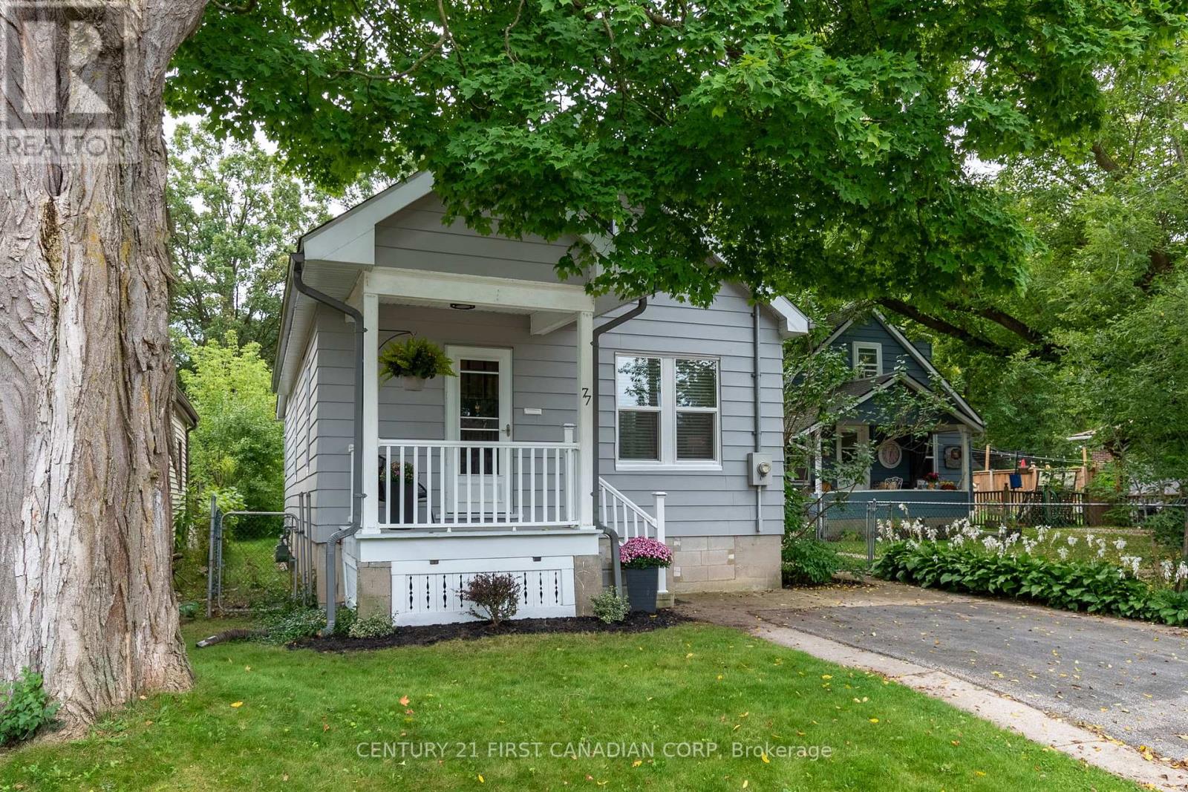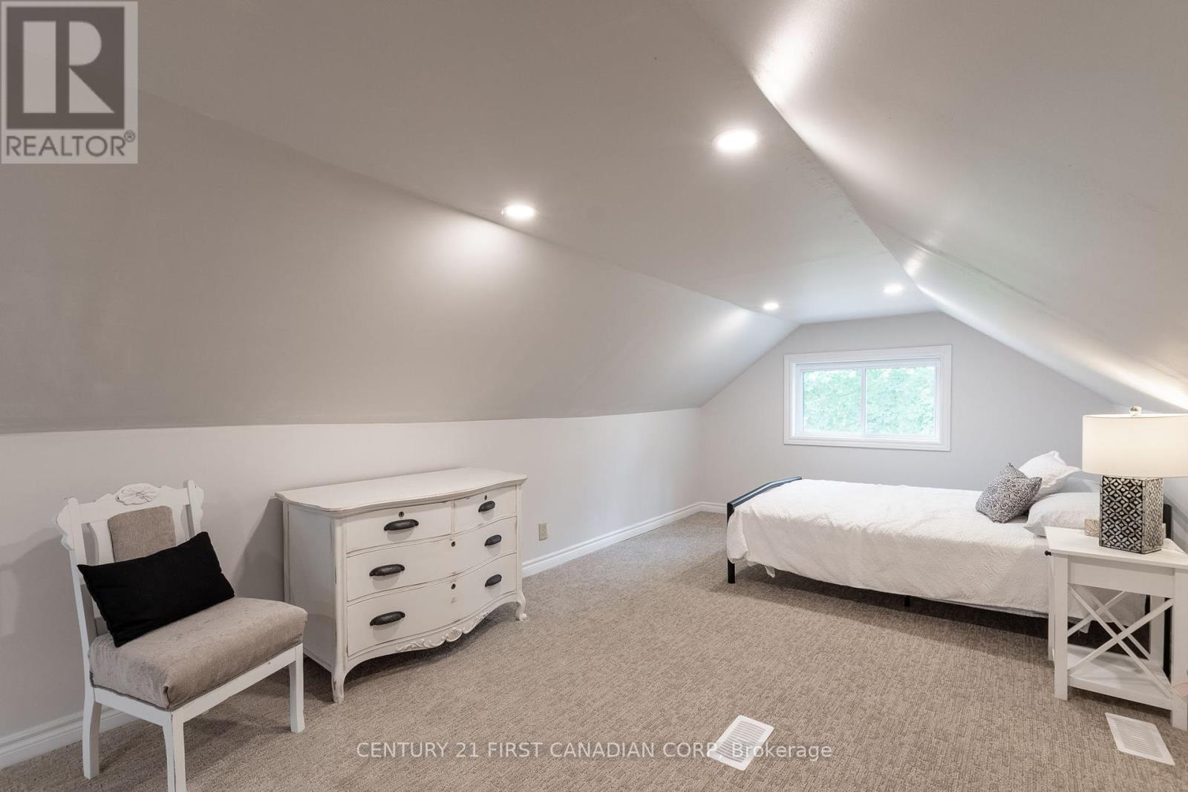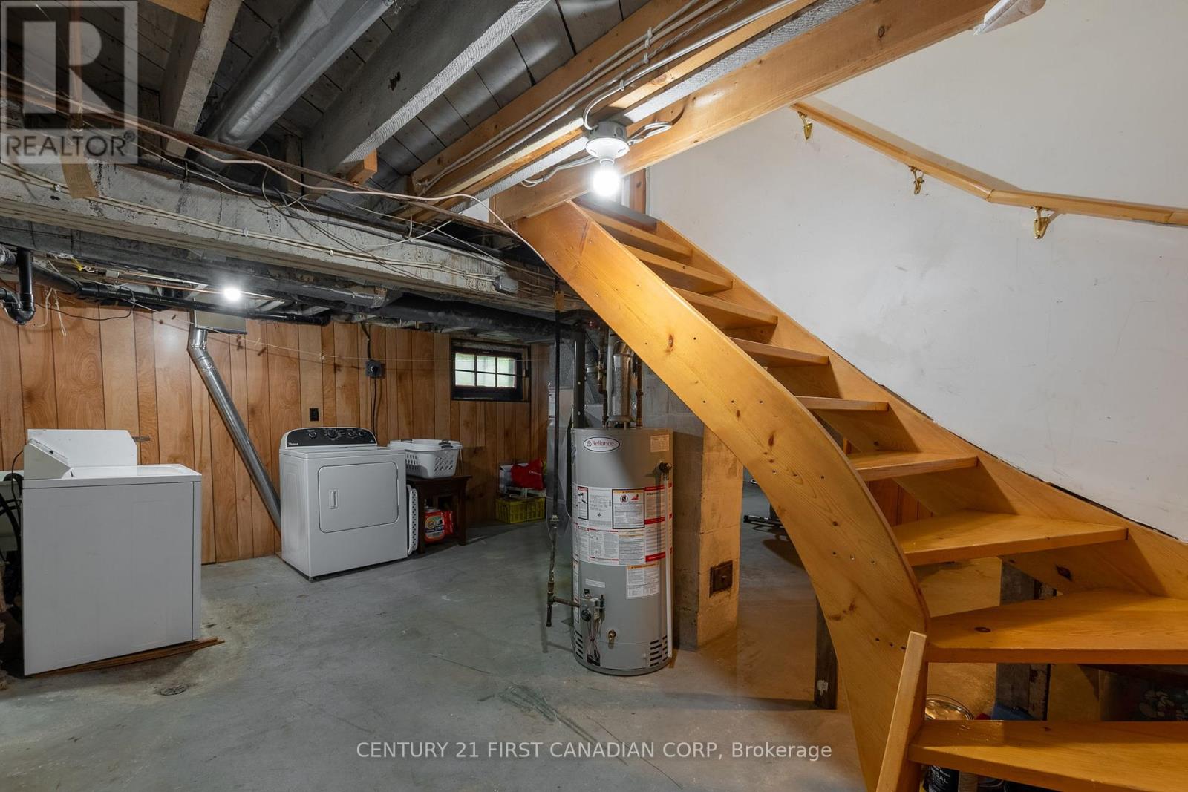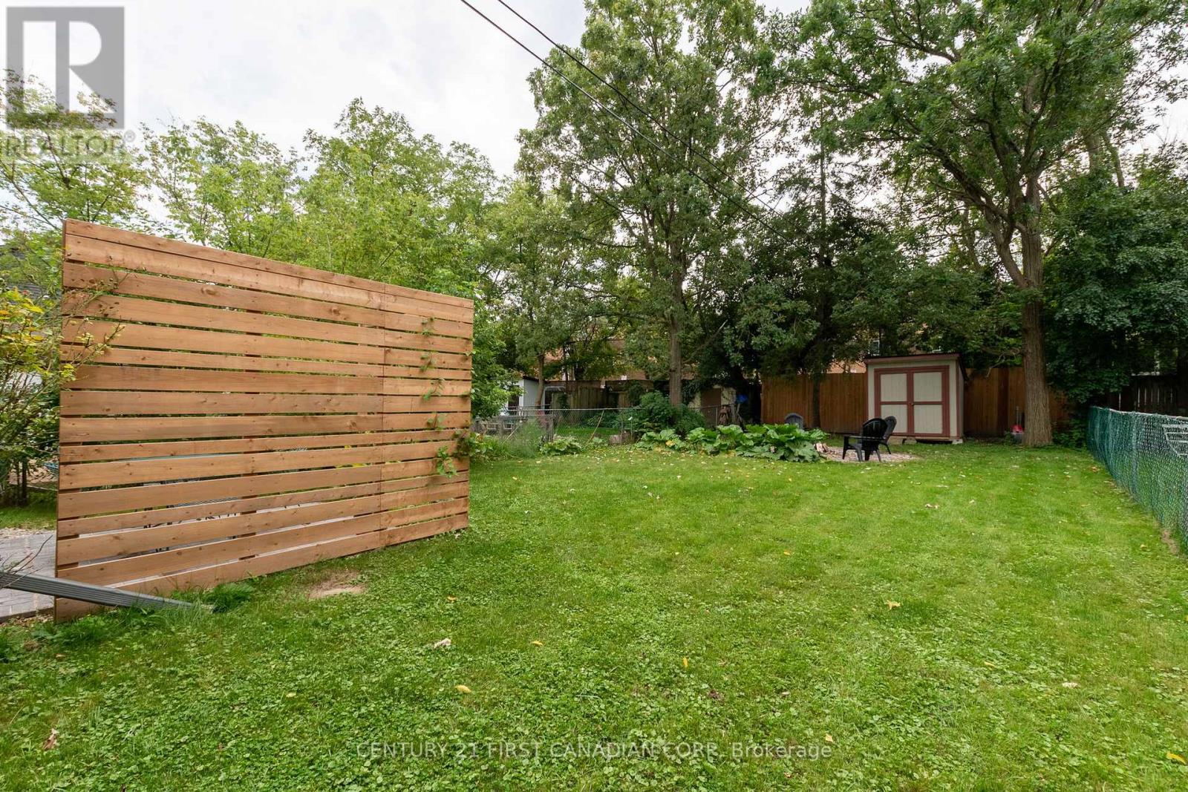77 Langarth Street W London South, Ontario N6J 1P5
2 Bedroom 1 Bathroom 700 - 1100 sqft
Central Air Conditioning Forced Air
$474,900
Welcome to 77 Langarth Street West, situated on a deep lot in London's quiet Manor Park neighbourhood! Conveniently located minutes from numerous amenities on Wharncliffe Road, and a short walk to Euston Park, this charming 1.5 storey home is sure to impress. Plenty of recent updates to the kitchen, flooring, upper bedroom, as well as almost all new windows offer a bright and inviting feel. The spacious main floor bedroom used to be two smaller rooms that were combined, but the potential exists to return to the original two-bedroom layout. The backyard provides plenty of room for entertaining and relaxing, with a private patio, fire pit, shed and room to garden. Room for two vehicles in the driveway, paired with close proximity to major roads and transit stops make commuting to work, Western University, other schools, and even major highways a breeze. This is a great option for small families, first-time homebuyers or down-sizers looking to call London home! (id:53193)
Property Details
| MLS® Number | X12102466 |
| Property Type | Single Family |
| Community Name | South E |
| AmenitiesNearBy | Park |
| ParkingSpaceTotal | 2 |
| Structure | Shed |
Building
| BathroomTotal | 1 |
| BedroomsAboveGround | 2 |
| BedroomsTotal | 2 |
| Age | 51 To 99 Years |
| Appliances | Dryer, Stove, Washer, Refrigerator |
| BasementDevelopment | Unfinished |
| BasementType | N/a (unfinished) |
| ConstructionStyleAttachment | Detached |
| CoolingType | Central Air Conditioning |
| ExteriorFinish | Steel |
| FireProtection | Smoke Detectors |
| FlooringType | Hardwood, Laminate |
| FoundationType | Block |
| HeatingFuel | Natural Gas |
| HeatingType | Forced Air |
| StoriesTotal | 2 |
| SizeInterior | 700 - 1100 Sqft |
| Type | House |
| UtilityWater | Municipal Water |
Parking
| No Garage |
Land
| Acreage | No |
| LandAmenities | Park |
| Sewer | Sanitary Sewer |
| SizeDepth | 137 Ft ,8 In |
| SizeFrontage | 34 Ft |
| SizeIrregular | 34 X 137.7 Ft |
| SizeTotalText | 34 X 137.7 Ft|under 1/2 Acre |
| ZoningDescription | R1-4 |
Rooms
| Level | Type | Length | Width | Dimensions |
|---|---|---|---|---|
| Second Level | Bedroom 2 | 8.744 m | 3.156 m | 8.744 m x 3.156 m |
| Main Level | Bedroom | 4.947 m | 2.578 m | 4.947 m x 2.578 m |
| Main Level | Kitchen | 4.191 m | 4.051 m | 4.191 m x 4.051 m |
| Main Level | Living Room | 6.731 m | 3.162 m | 6.731 m x 3.162 m |
| Main Level | Bathroom | 2.045 m | 1.803 m | 2.045 m x 1.803 m |
| Main Level | Mud Room | 1.08 m | 1.69 m | 1.08 m x 1.69 m |
Utilities
| Cable | Available |
| Sewer | Installed |
https://www.realtor.ca/real-estate/28211657/77-langarth-street-w-london-south-south-e-south-e
Interested?
Contact us for more information
Jacob Gushulak
Salesperson
Century 21 First Canadian Corp






























