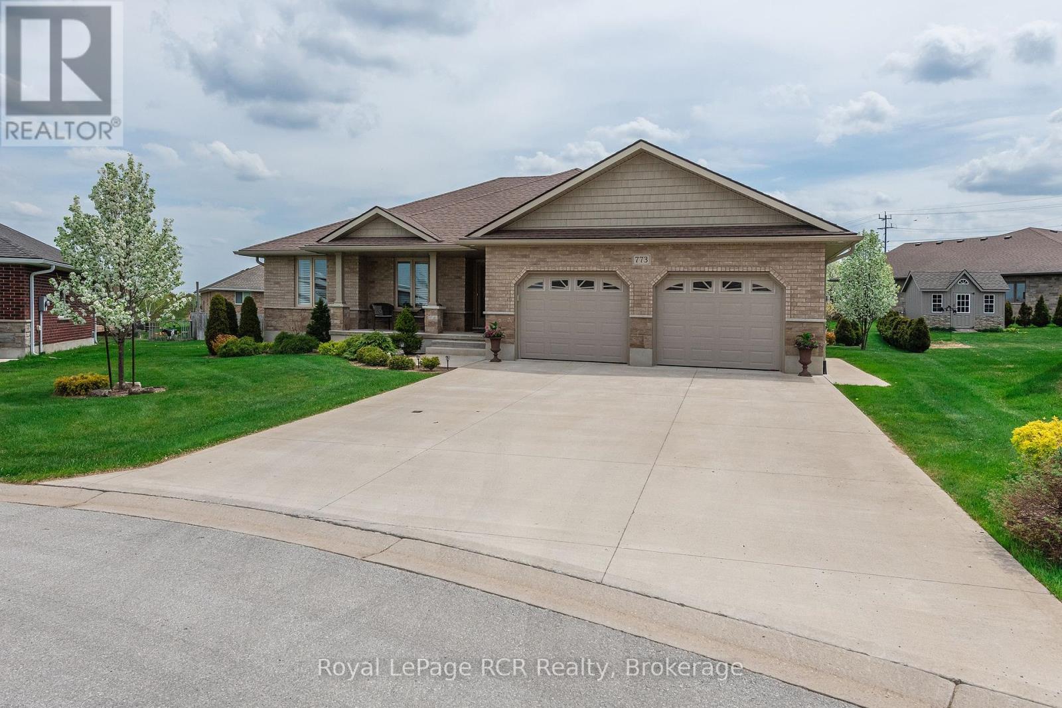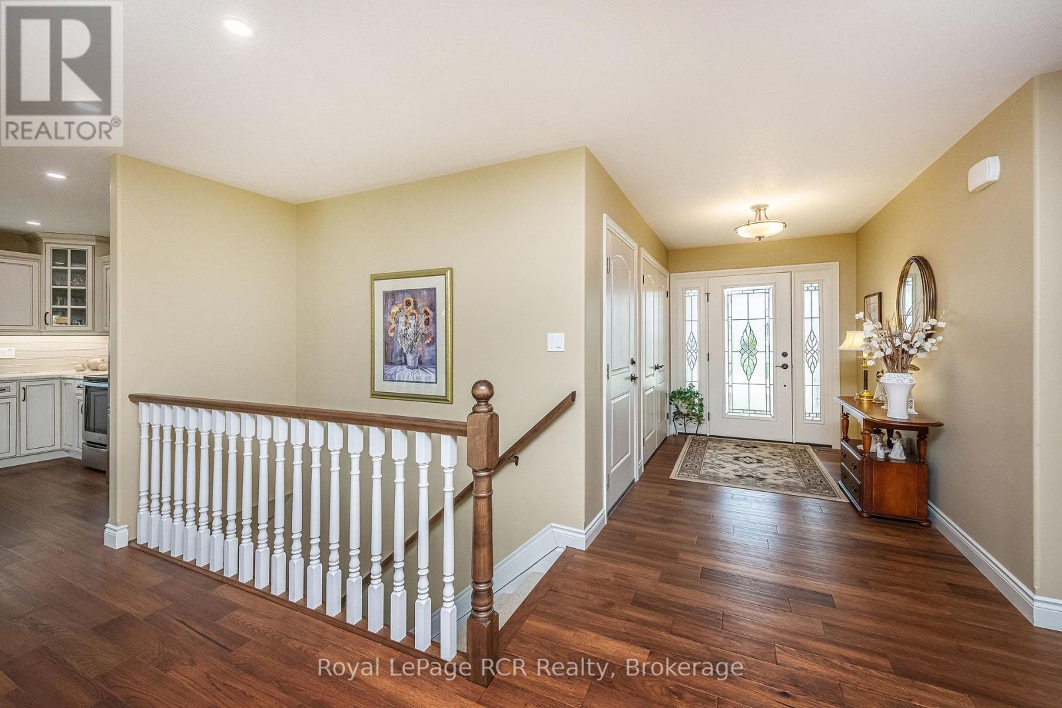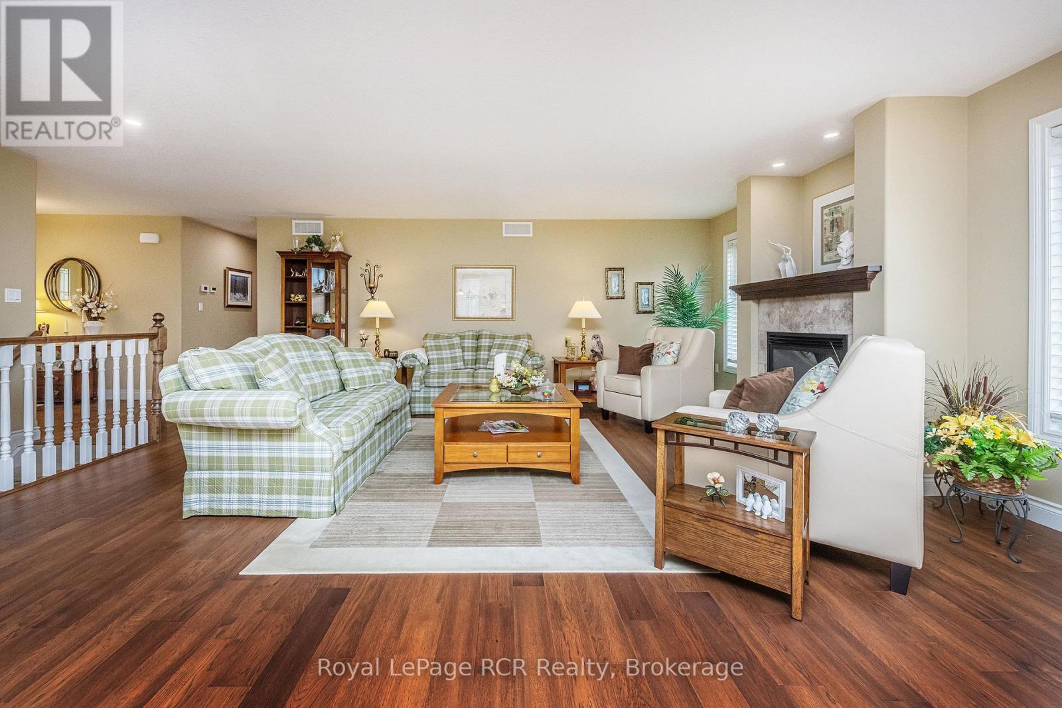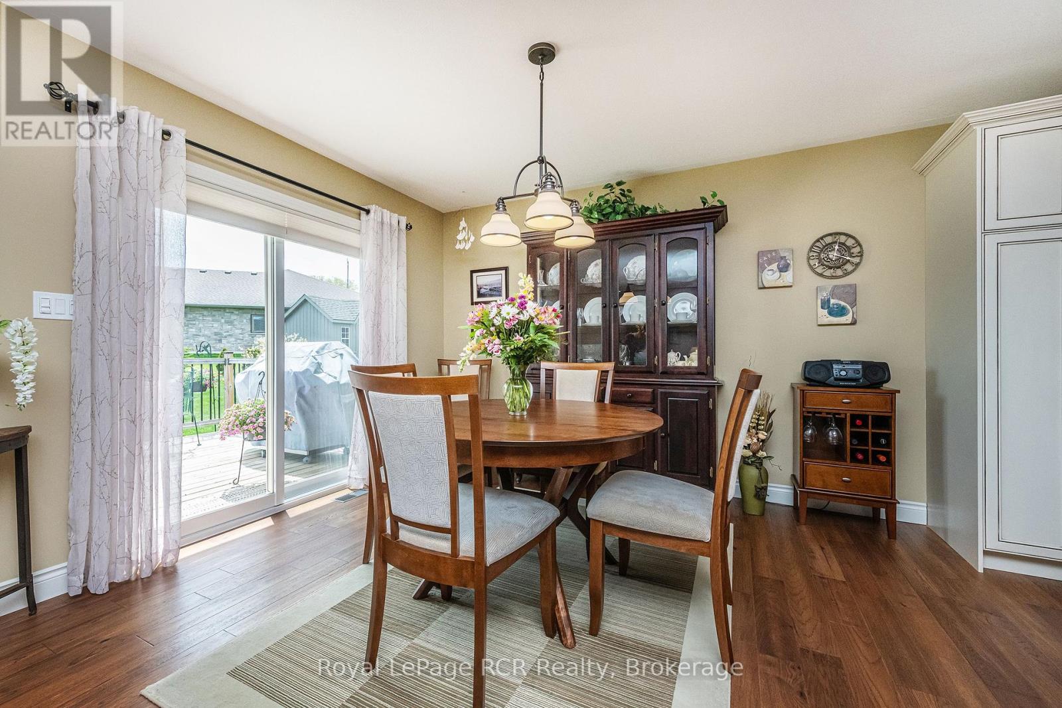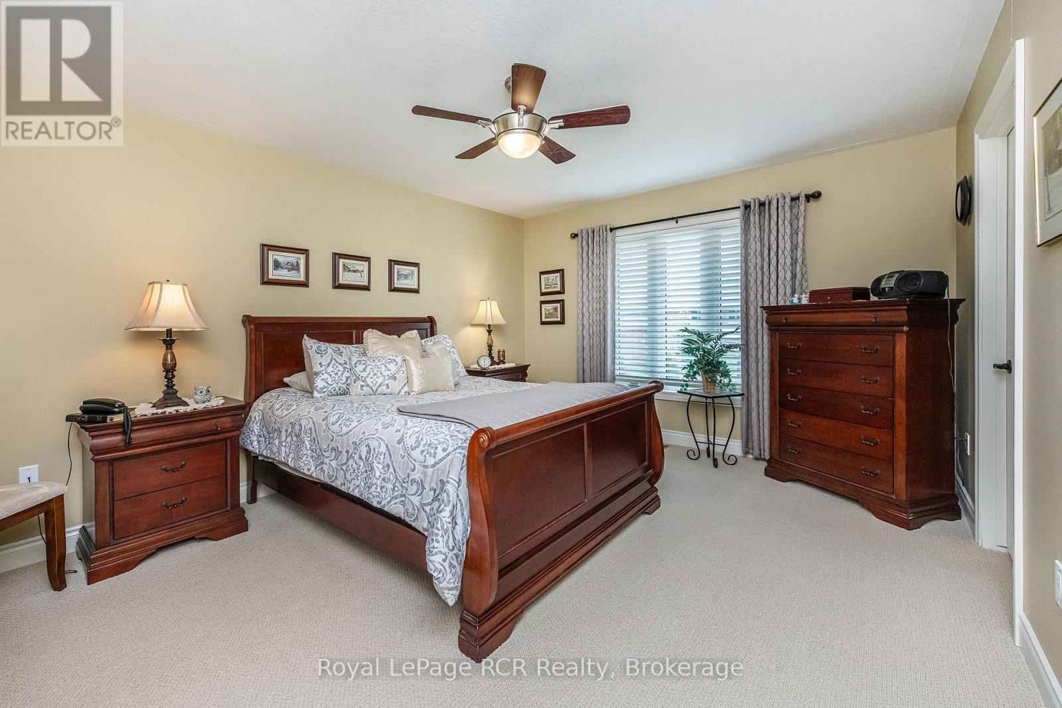773 15th Street Hanover, Ontario N4N 3W7
4 Bedroom 3 Bathroom 1500 - 2000 sqft
Bungalow Fireplace Central Air Conditioning Forced Air Lawn Sprinkler
$849,900
Welcome home to this stunning and spotless 3 + 1 bedroom 3 bathroom bungalow situated on a very quiet street. This home was built in 2018 and is being sold by its original owners. The level of care for this home is evident in its beautiful finishes, tasteful decor, and finished basement. All of this is situated on a 62 x 141 foot pie shaped lot with extensive perennial gardens, deck and shed. This home is truly turn key. (id:53193)
Property Details
| MLS® Number | X12149886 |
| Property Type | Single Family |
| Community Name | Hanover |
| AmenitiesNearBy | Park, Place Of Worship |
| CommunityFeatures | School Bus |
| ParkingSpaceTotal | 6 |
| Structure | Deck, Porch, Shed |
Building
| BathroomTotal | 3 |
| BedroomsAboveGround | 3 |
| BedroomsBelowGround | 1 |
| BedroomsTotal | 4 |
| Age | 6 To 15 Years |
| Amenities | Fireplace(s) |
| Appliances | Garage Door Opener Remote(s), Central Vacuum, Dishwasher, Dryer, Water Heater, Microwave, Hood Fan, Stove, Washer, Water Softener, Window Coverings, Refrigerator |
| ArchitecturalStyle | Bungalow |
| BasementDevelopment | Partially Finished |
| BasementType | Full (partially Finished) |
| ConstructionStyleAttachment | Detached |
| CoolingType | Central Air Conditioning |
| ExteriorFinish | Brick Veneer |
| FireProtection | Smoke Detectors |
| FireplacePresent | Yes |
| FireplaceTotal | 1 |
| FoundationType | Poured Concrete |
| HeatingFuel | Natural Gas |
| HeatingType | Forced Air |
| StoriesTotal | 1 |
| SizeInterior | 1500 - 2000 Sqft |
| Type | House |
| UtilityWater | Municipal Water |
Parking
| Attached Garage | |
| Garage |
Land
| Acreage | No |
| LandAmenities | Park, Place Of Worship |
| LandscapeFeatures | Lawn Sprinkler |
| Sewer | Sanitary Sewer |
| SizeDepth | 141 Ft ,10 In |
| SizeFrontage | 62 Ft ,4 In |
| SizeIrregular | 62.4 X 141.9 Ft |
| SizeTotalText | 62.4 X 141.9 Ft|under 1/2 Acre |
| ZoningDescription | Residential |
Rooms
| Level | Type | Length | Width | Dimensions |
|---|---|---|---|---|
| Lower Level | Utility Room | 2.75 m | 3.79 m | 2.75 m x 3.79 m |
| Lower Level | Family Room | 7.87 m | 7.19 m | 7.87 m x 7.19 m |
| Lower Level | Recreational, Games Room | 7.93 m | 6.66 m | 7.93 m x 6.66 m |
| Lower Level | Bedroom | 4.81 m | 4.12 m | 4.81 m x 4.12 m |
| Main Level | Foyer | 1.83 m | 3.18 m | 1.83 m x 3.18 m |
| Main Level | Living Room | 4.82 m | 7.19 m | 4.82 m x 7.19 m |
| Main Level | Dining Room | 3.53 m | 3.23 m | 3.53 m x 3.23 m |
| Main Level | Kitchen | 3.53 m | 3.96 m | 3.53 m x 3.96 m |
| Main Level | Primary Bedroom | 3.58 m | 4.77 m | 3.58 m x 4.77 m |
| Main Level | Bedroom | 2.76 m | 4.81 m | 2.76 m x 4.81 m |
| Main Level | Bedroom | 3.14 m | 3.05 m | 3.14 m x 3.05 m |
Utilities
| Cable | Available |
| Electricity | Installed |
| Sewer | Installed |
https://www.realtor.ca/real-estate/28315887/773-15th-street-hanover-hanover
Interested?
Contact us for more information
Lisa Talbot
Salesperson
Royal LePage Rcr Realty
425 10th St,
Hanover, N4N 1P8
425 10th St,
Hanover, N4N 1P8

