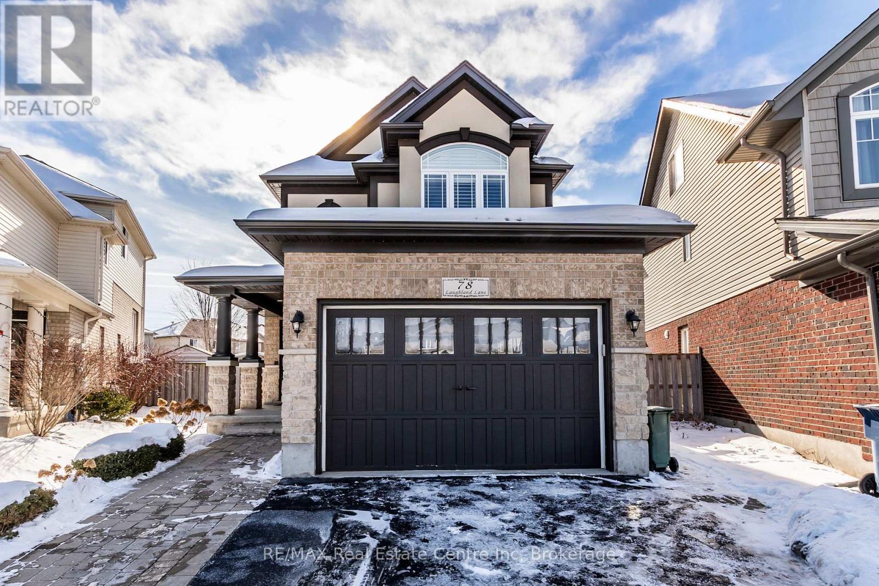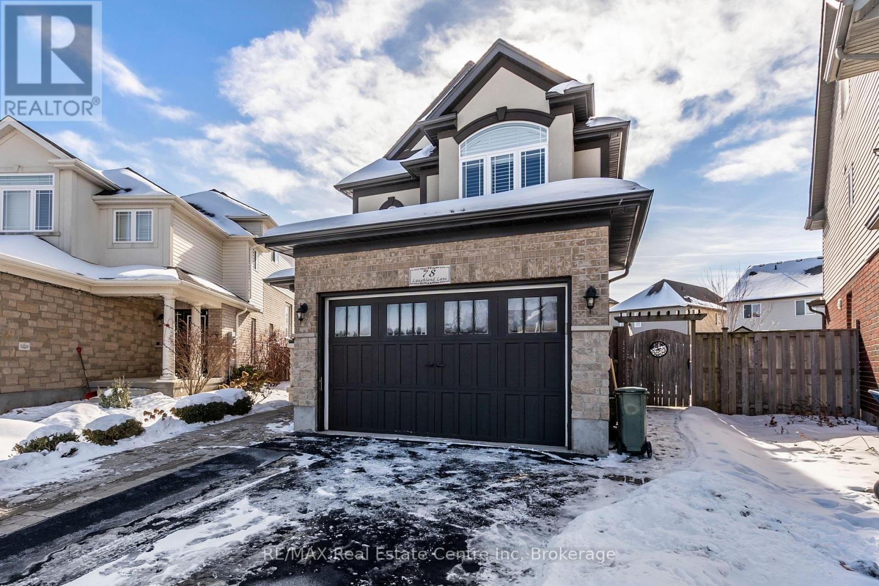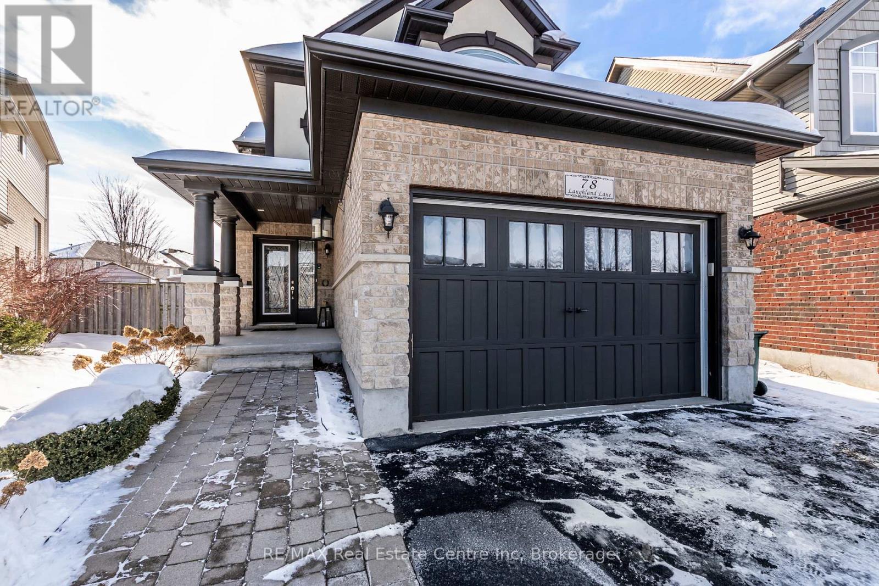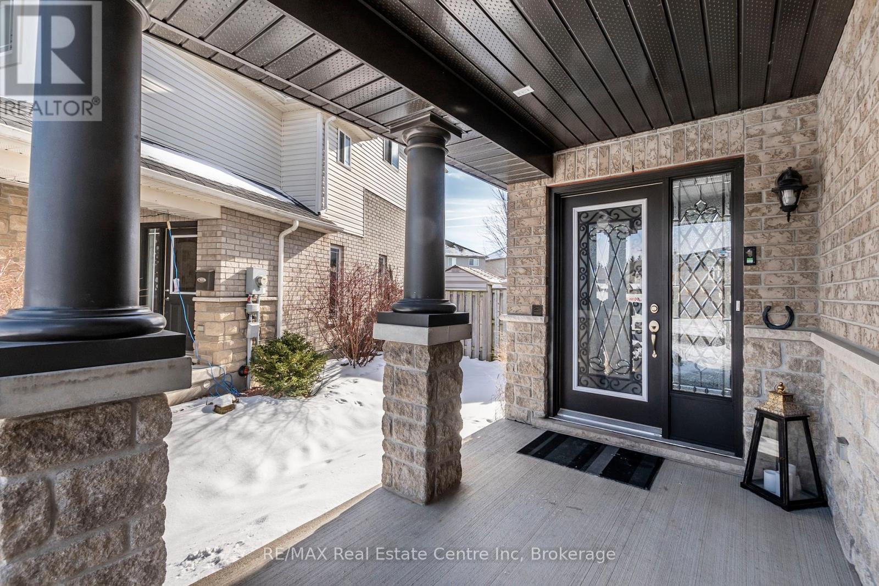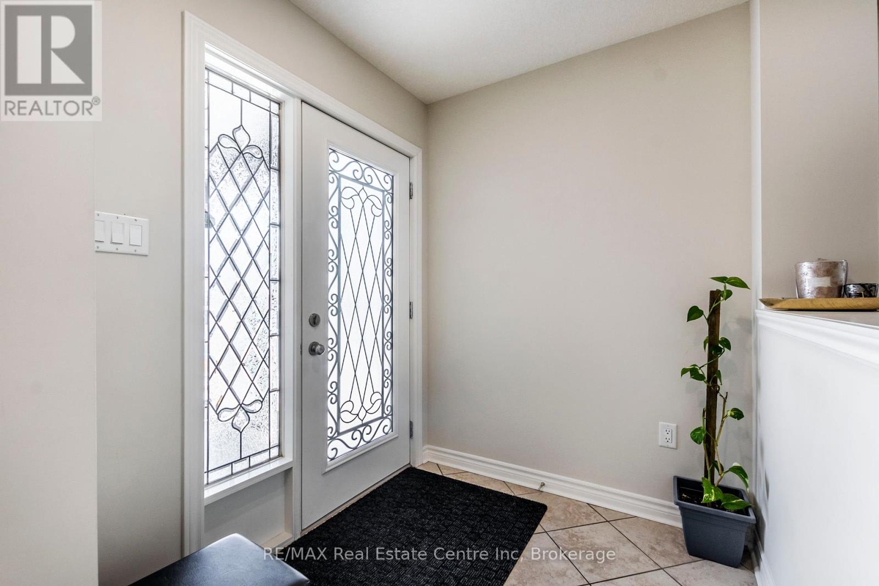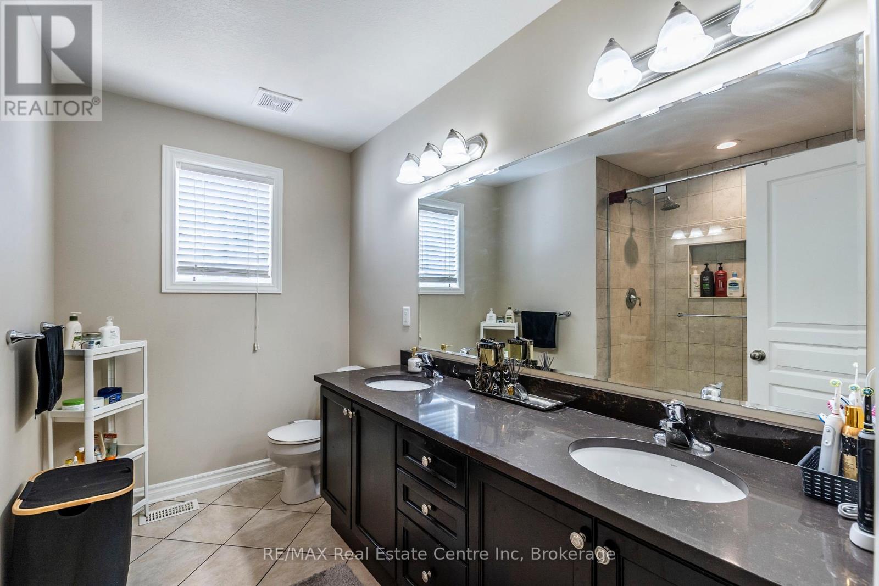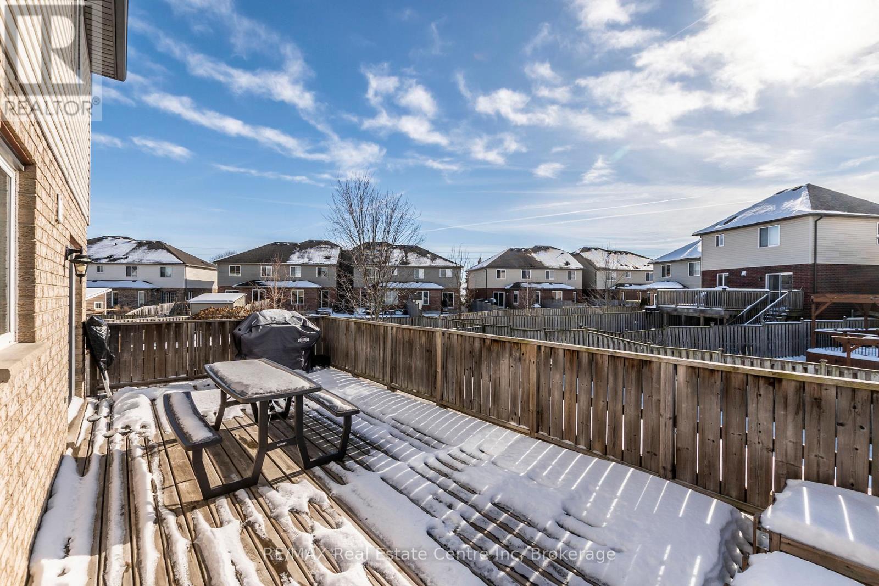78 Laughland Lane Guelph, Ontario N1C 0C6
4 Bedroom 4 Bathroom 2000 - 2500 sqft
Fireplace Central Air Conditioning, Air Exchanger Forced Air
$1,139,888Maintenance, Parcel of Tied Land
$18 Monthly
Maintenance, Parcel of Tied Land
$18 MonthlyWelcome to 78 Laughland! This multilevel home is situated in a highly sought-after neighbourhood of Westminster Woods. Enter through the front doors, and you will be greeted with a large living room with shiny hardwood floors and a gas fireplace. A few steps up is your beautiful chef's kitchen with a large island featuring quartz countertops. Step out to your large deck overlooking a massive pie-shaped lot. The next level up is your primary master suite with a 5 peice ensuite bathroom with double sinks and a glass shower. You will be impressed with the very oversized walk-in closet. On the next level up you will find two additional large-sized bedrooms and a four pc bathroom. The newly constructed Legal basement apartment has a separate entrance and has an additional bedroom with a gas fireplace, kitchen and a three pc bathroom. You can use this space for yourself or it can be a mortgage helper. Conveniently located within walking distance of many schools and amenities. This home will truly impress you. **EXTRAS** furnace and central air conditioner 2023 - 2022 Microwave 2023 Dishwasher 2023 (id:53193)
Property Details
| MLS® Number | X11944762 |
| Property Type | Single Family |
| Community Name | Pineridge/Westminster Woods |
| Features | Irregular Lot Size, Sump Pump |
| ParkingSpaceTotal | 4 |
Building
| BathroomTotal | 4 |
| BedroomsAboveGround | 3 |
| BedroomsBelowGround | 1 |
| BedroomsTotal | 4 |
| Age | 6 To 15 Years |
| Amenities | Fireplace(s) |
| Appliances | Dishwasher, Dryer, Microwave, Hood Fan, Stove, Washer, Refrigerator |
| BasementFeatures | Apartment In Basement, Separate Entrance |
| BasementType | N/a |
| ConstructionStyleAttachment | Detached |
| CoolingType | Central Air Conditioning, Air Exchanger |
| ExteriorFinish | Brick, Stucco |
| FireplacePresent | Yes |
| FireplaceTotal | 2 |
| FoundationType | Poured Concrete |
| HalfBathTotal | 1 |
| HeatingFuel | Natural Gas |
| HeatingType | Forced Air |
| SizeInterior | 2000 - 2500 Sqft |
| Type | House |
| UtilityWater | Municipal Water, Artesian Well |
Parking
| Attached Garage |
Land
| Acreage | No |
| SizeDepth | 119 Ft ,9 In |
| SizeFrontage | 24 Ft ,1 In |
| SizeIrregular | 24.1 X 119.8 Ft |
| SizeTotalText | 24.1 X 119.8 Ft |
| ZoningDescription | R1d |
Rooms
| Level | Type | Length | Width | Dimensions |
|---|---|---|---|---|
| Second Level | Primary Bedroom | 3.38 m | 7.19 m | 3.38 m x 7.19 m |
| Second Level | Bedroom 2 | 3.36 m | 3.59 m | 3.36 m x 3.59 m |
| Second Level | Bedroom 3 | 3.85 m | 2.74 m | 3.85 m x 2.74 m |
| Basement | Family Room | 2.71 m | 3.77 m | 2.71 m x 3.77 m |
| Basement | Bedroom 4 | 3.02 m | 3.62 m | 3.02 m x 3.62 m |
| Basement | Living Room | 3.73 m | 6.42 m | 3.73 m x 6.42 m |
| Main Level | Living Room | 4.05 m | 4.66 m | 4.05 m x 4.66 m |
| Main Level | Kitchen | 3.51 m | 3.97 m | 3.51 m x 3.97 m |
| Main Level | Dining Room | 2.67 m | 3.97 m | 2.67 m x 3.97 m |
Interested?
Contact us for more information
Sukh Kainth
Salesperson
RE/MAX Real Estate Centre Inc
238 Speedvale Avenue West
Guelph, Ontario N1H 1C4
238 Speedvale Avenue West
Guelph, Ontario N1H 1C4

