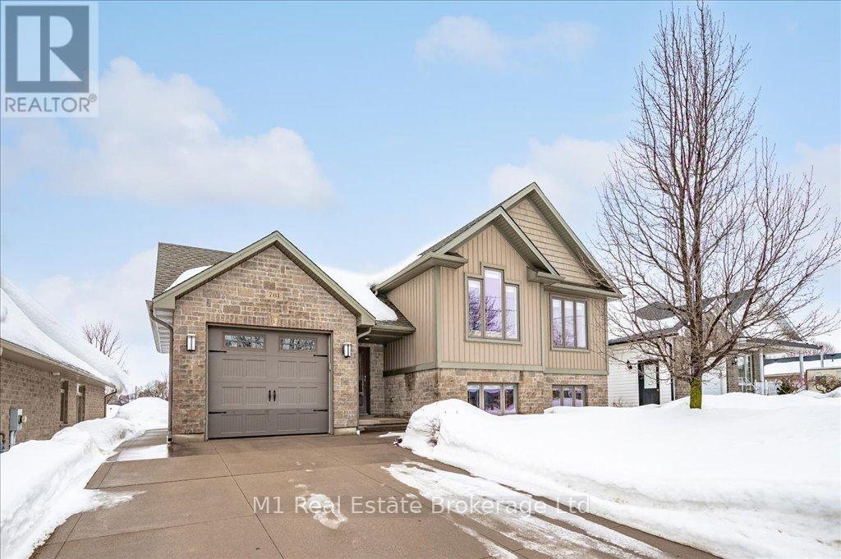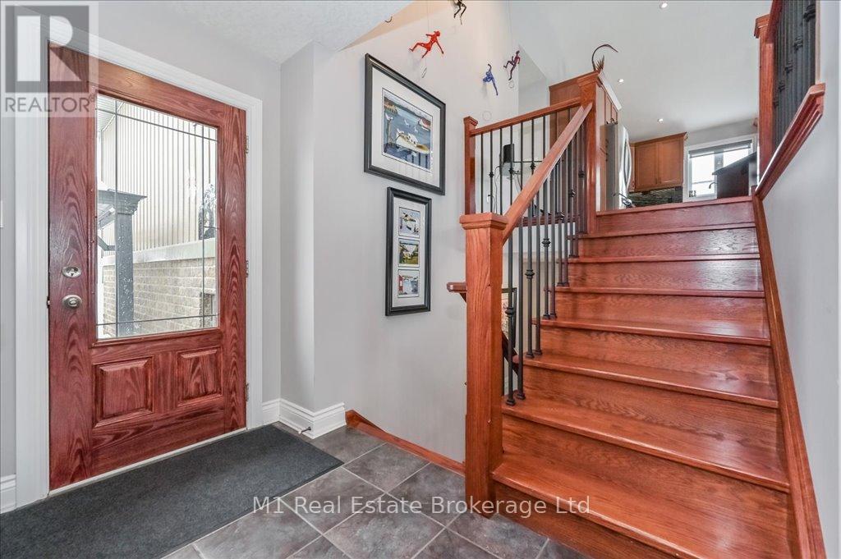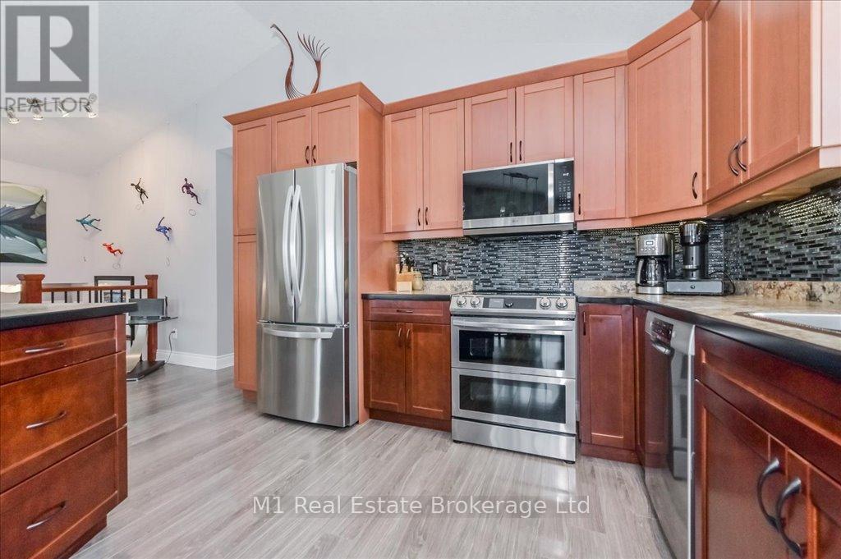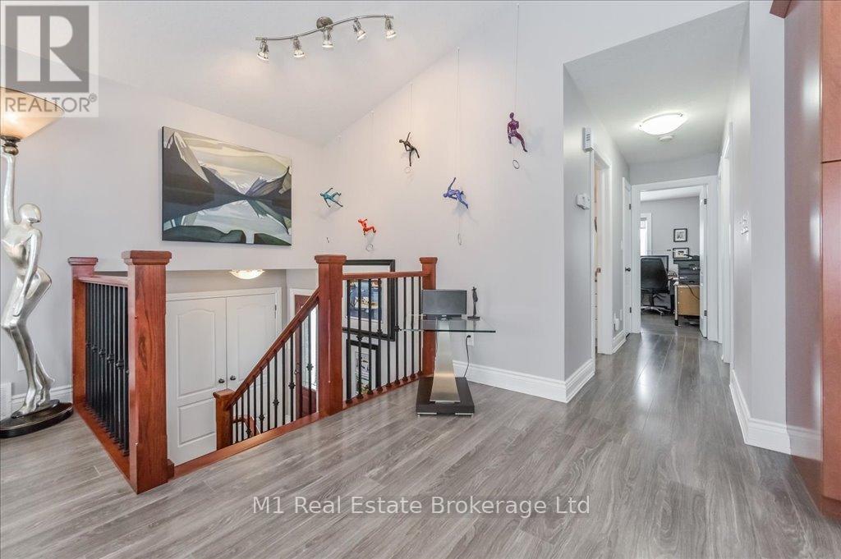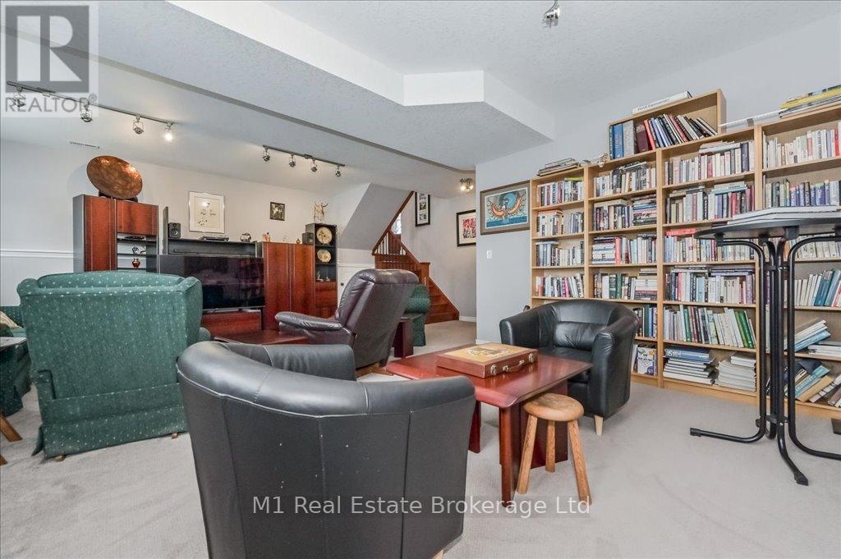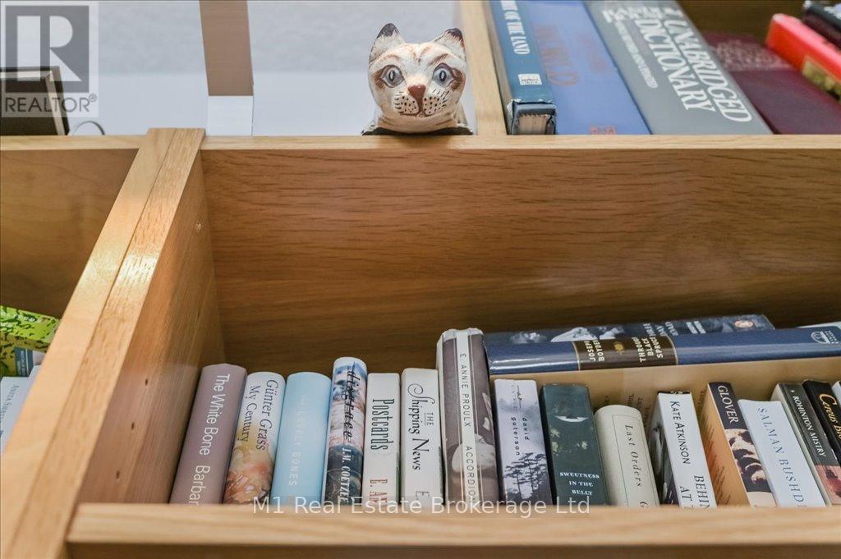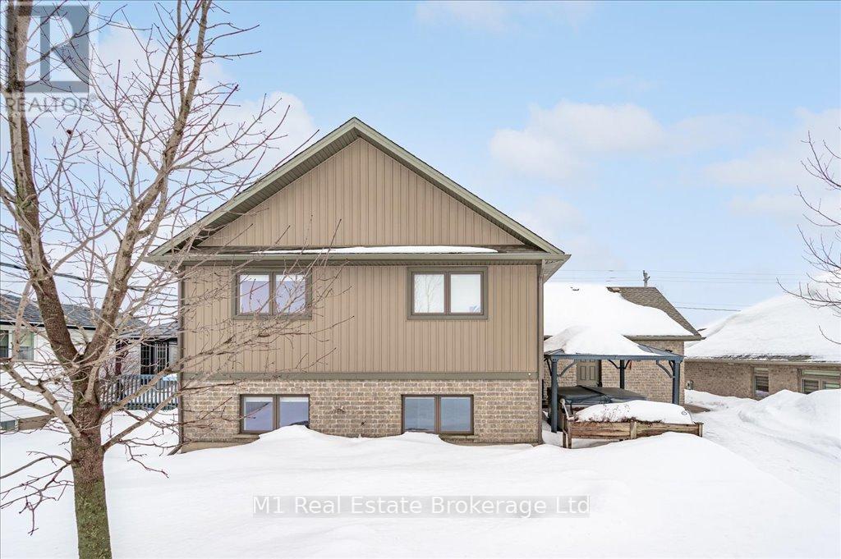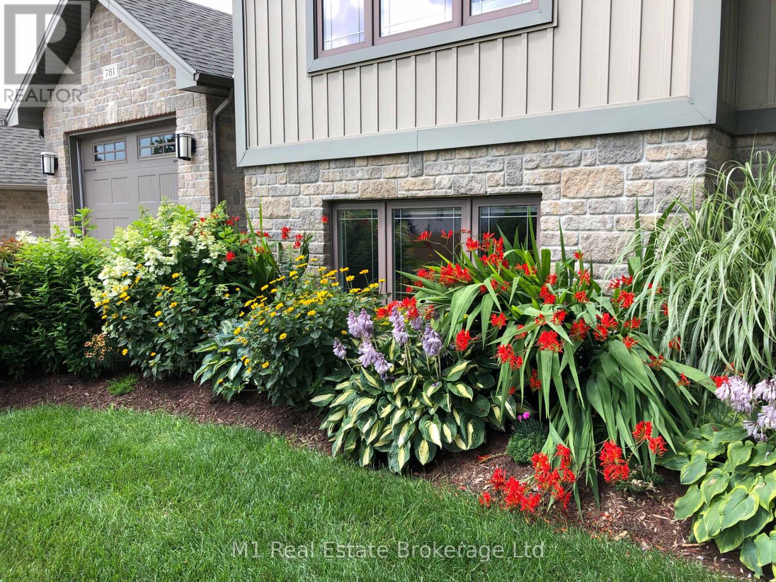781 Princess Street Wellington North, Ontario N0G 2L3
4 Bedroom 2 Bathroom 1099.9909 - 1499.9875 sqft
Raised Bungalow Central Air Conditioning, Air Exchanger Forced Air
$749,900
Welcome to 781 Princess Street, a custom raised bungalow which will be sure to impress. This well thought out home offers a comfortable and inviting living space, perfect for families, retirees, or anyone looking for a peaceful retreat. Featuring four spacious bedrooms and two well-appointed bathrooms, this home is designed for both relaxation and practicality. The modern kitchen provides ample storage and counter space, making meal preparation a breeze, all the appliances have recently been upgraded, while the generous living area is ideal for family gatherings and entertaining guests. A fully finished basement with 9 foot ceilings offers additional living space, perfect for a recreation room, home office, or guest suite. The property also boasts a heated garage with inside and yard access, ensuring convenience year-round. Outside, features a gazebo and patio area, making it the perfect spot to unwind. Roof replaced in 2020 with lifetime warranty. Located in a family-friendly neighbourhood, this home is close proximity from a new recreation centre and pool, hospital, medical centre, park, and walking trails, providing plenty of opportunities for outdoor activities. Mount Forest is a welcoming community known for its charm and vibrant atmosphere. With a strong real estate market and median home prices reflecting the value of this sought-after area, this home is a fantastic investment. (id:53193)
Property Details
| MLS® Number | X12002935 |
| Property Type | Single Family |
| Community Name | Mount Forest |
| ParkingSpaceTotal | 5 |
Building
| BathroomTotal | 2 |
| BedroomsAboveGround | 2 |
| BedroomsBelowGround | 2 |
| BedroomsTotal | 4 |
| Age | 6 To 15 Years |
| Appliances | Water Heater, Water Softener, All, Window Coverings |
| ArchitecturalStyle | Raised Bungalow |
| BasementDevelopment | Finished |
| BasementType | Full (finished) |
| ConstructionStyleAttachment | Detached |
| CoolingType | Central Air Conditioning, Air Exchanger |
| ExteriorFinish | Stone, Vinyl Siding |
| FoundationType | Poured Concrete |
| HeatingFuel | Natural Gas |
| HeatingType | Forced Air |
| StoriesTotal | 1 |
| SizeInterior | 1099.9909 - 1499.9875 Sqft |
| Type | House |
| UtilityWater | Municipal Water |
Parking
| Attached Garage | |
| Garage |
Land
| Acreage | No |
| Sewer | Sanitary Sewer |
| SizeDepth | 111 Ft |
| SizeFrontage | 53 Ft ,8 In |
| SizeIrregular | 53.7 X 111 Ft |
| SizeTotalText | 53.7 X 111 Ft |
Interested?
Contact us for more information
Chris Mochrie
Broker of Record
M1 Real Estate Brokerage Ltd
7041 Highway 7
Guelph, Ontario N1H 6J4
7041 Highway 7
Guelph, Ontario N1H 6J4
Mitch Myers
Salesperson
M1 Real Estate Brokerage Ltd
7041 Highway 7
Guelph, Ontario N1H 6J4
7041 Highway 7
Guelph, Ontario N1H 6J4

