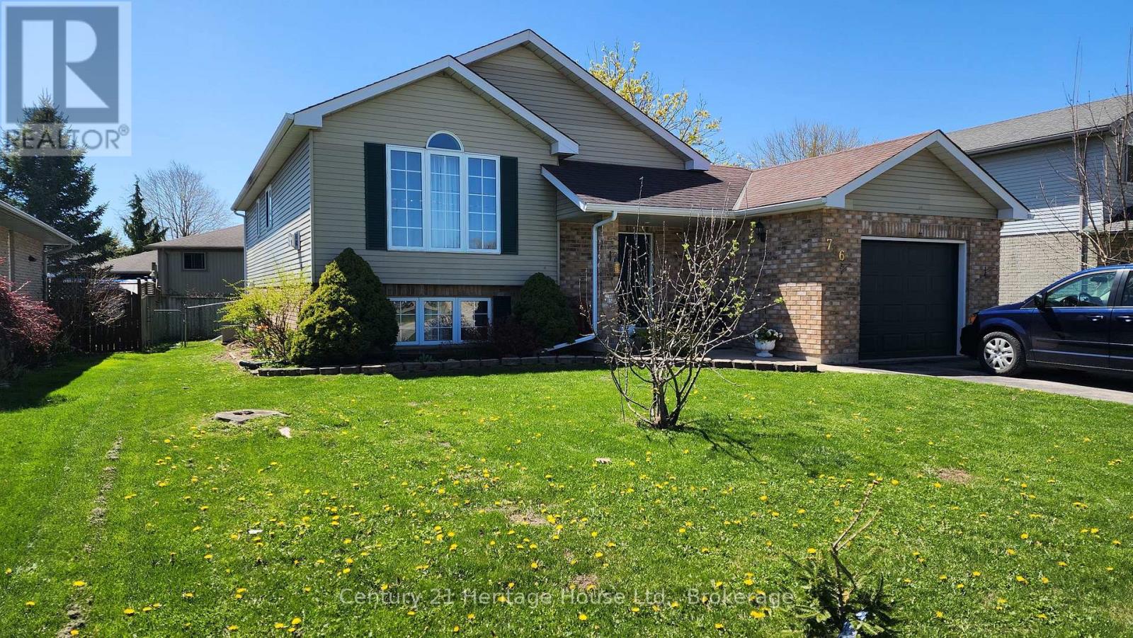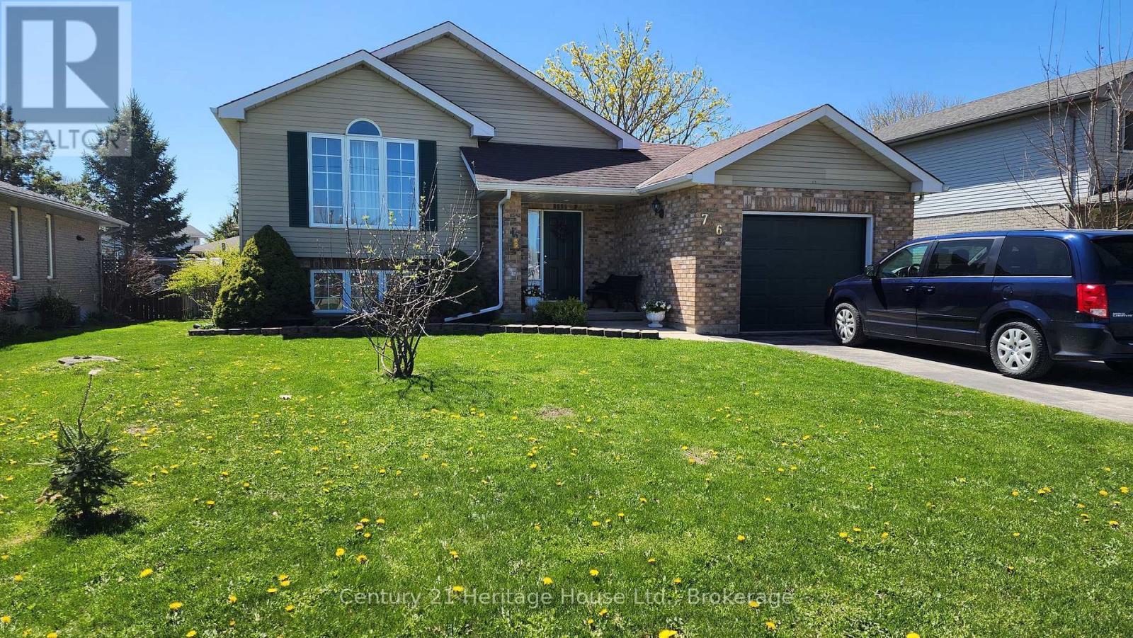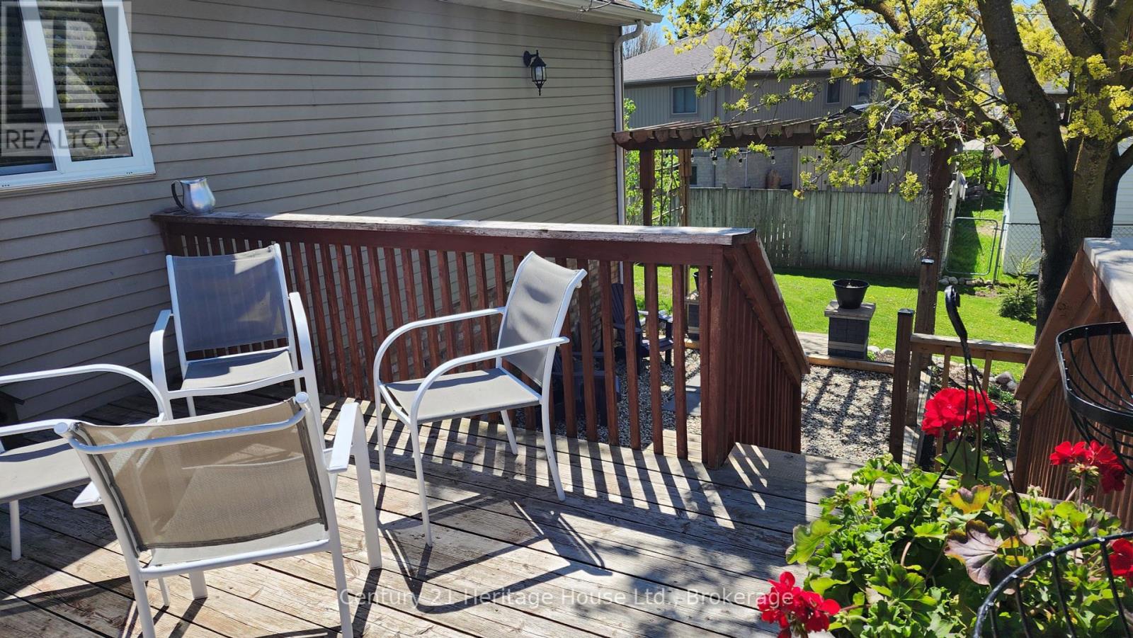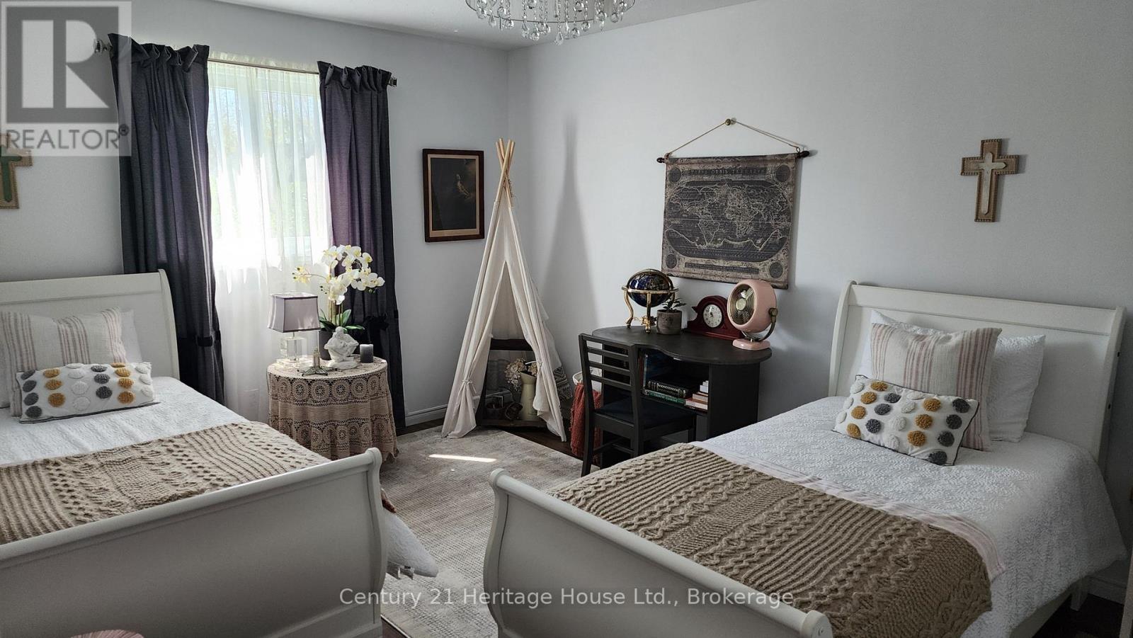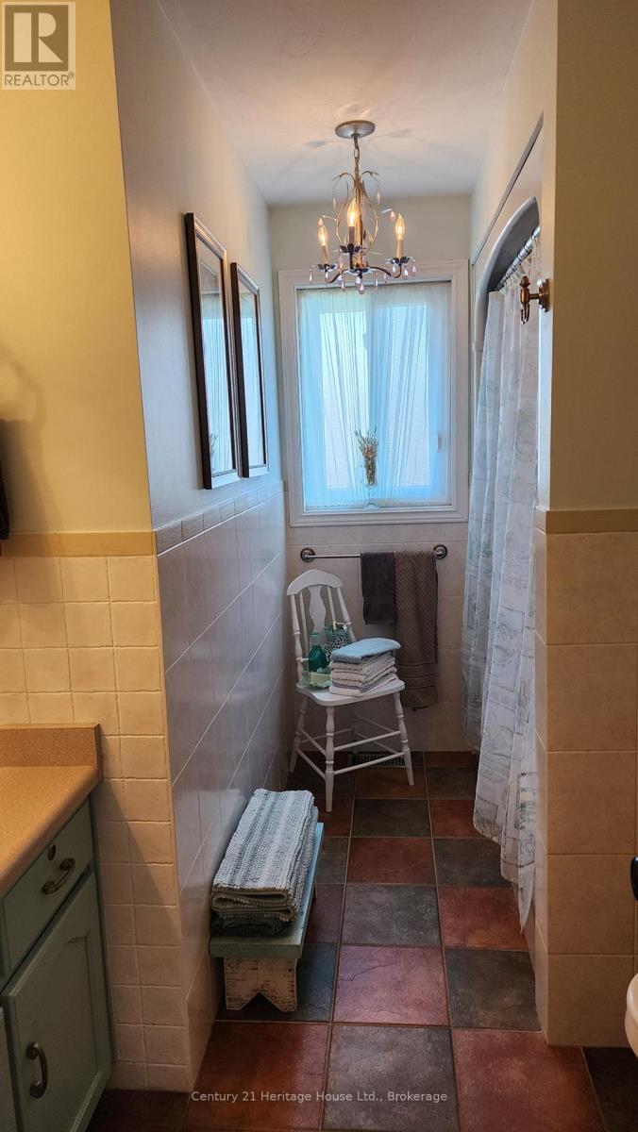786 Princess Street Wellington North, Ontario N0G 2L3
4 Bedroom 2 Bathroom 1100 - 1500 sqft
Raised Bungalow Central Air Conditioning Forced Air Landscaped
$639,900
Looking for the perfect family home? This one is sure to catch your attention! This immaculate family home features 3 bedrooms, 1 four piece bath on the main floor, 1 bedroom and another 4 piece bath downstairs. Family room/ living room on the main floor, recreation room downstairs, a two tier deck, and a beautiful eat in the kitchen. Perfectly located close to the arena, hospital, parks and trails. (id:53193)
Property Details
| MLS® Number | X12138320 |
| Property Type | Single Family |
| Community Name | Mount Forest |
| Features | Sump Pump |
| ParkingSpaceTotal | 3 |
| Structure | Deck |
Building
| BathroomTotal | 2 |
| BedroomsAboveGround | 4 |
| BedroomsTotal | 4 |
| Appliances | Water Softener, Central Vacuum |
| ArchitecturalStyle | Raised Bungalow |
| BasementDevelopment | Partially Finished |
| BasementType | N/a (partially Finished) |
| ConstructionStyleAttachment | Detached |
| CoolingType | Central Air Conditioning |
| ExteriorFinish | Aluminum Siding, Brick |
| FoundationType | Poured Concrete |
| HeatingFuel | Natural Gas |
| HeatingType | Forced Air |
| StoriesTotal | 1 |
| SizeInterior | 1100 - 1500 Sqft |
| Type | House |
| UtilityWater | Municipal Water |
Parking
| Attached Garage | |
| Garage |
Land
| Acreage | No |
| LandscapeFeatures | Landscaped |
| Sewer | Sanitary Sewer |
| SizeDepth | 110 Ft |
| SizeFrontage | 56 Ft ,8 In |
| SizeIrregular | 56.7 X 110 Ft |
| SizeTotalText | 56.7 X 110 Ft |
| ZoningDescription | R2 |
Rooms
| Level | Type | Length | Width | Dimensions |
|---|---|---|---|---|
| Lower Level | Bathroom | Measurements not available | ||
| Lower Level | Bedroom 4 | 3.5 m | 3.96 m | 3.5 m x 3.96 m |
| Lower Level | Recreational, Games Room | 4.57 m | 5.18 m | 4.57 m x 5.18 m |
| Lower Level | Laundry Room | 1.82 m | 2.43 m | 1.82 m x 2.43 m |
| Lower Level | Workshop | 3.5 m | 7.62 m | 3.5 m x 7.62 m |
| Main Level | Kitchen | 3.35 m | 5.1 m | 3.35 m x 5.1 m |
| Main Level | Living Room | 4.36 m | 4.72 m | 4.36 m x 4.72 m |
| Main Level | Bedroom | 3.35 m | 4.57 m | 3.35 m x 4.57 m |
| Main Level | Bedroom 2 | 3.04 m | 2.89 m | 3.04 m x 2.89 m |
| Main Level | Bedroom 3 | 3.04 m | 2.89 m | 3.04 m x 2.89 m |
| Main Level | Bathroom | Measurements not available |
Interested?
Contact us for more information
Richard Sharpe
Salesperson
Century 21 Heritage House Ltd.
221 Main Street South
Mount Forest, Ontario N0G 2L0
221 Main Street South
Mount Forest, Ontario N0G 2L0

