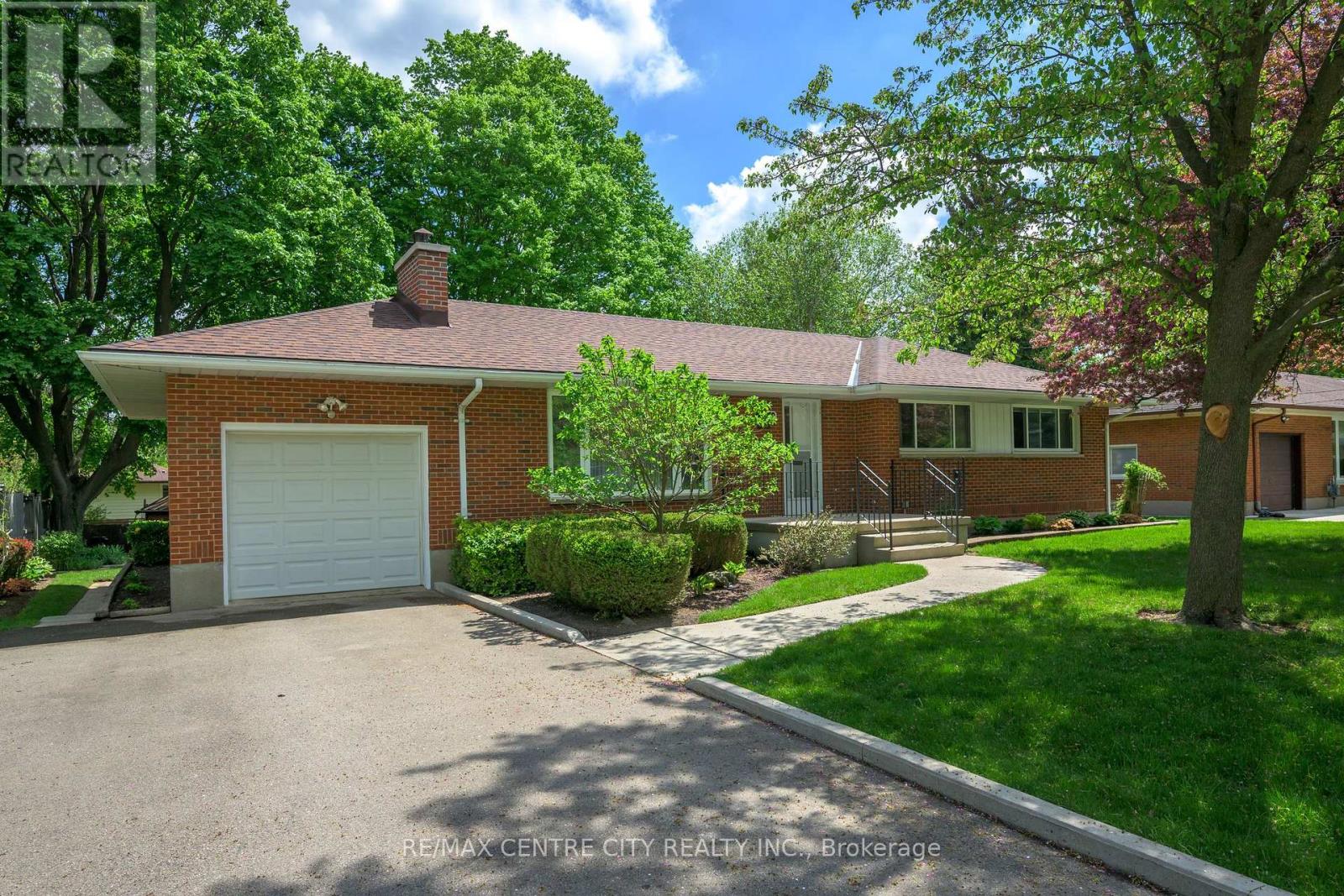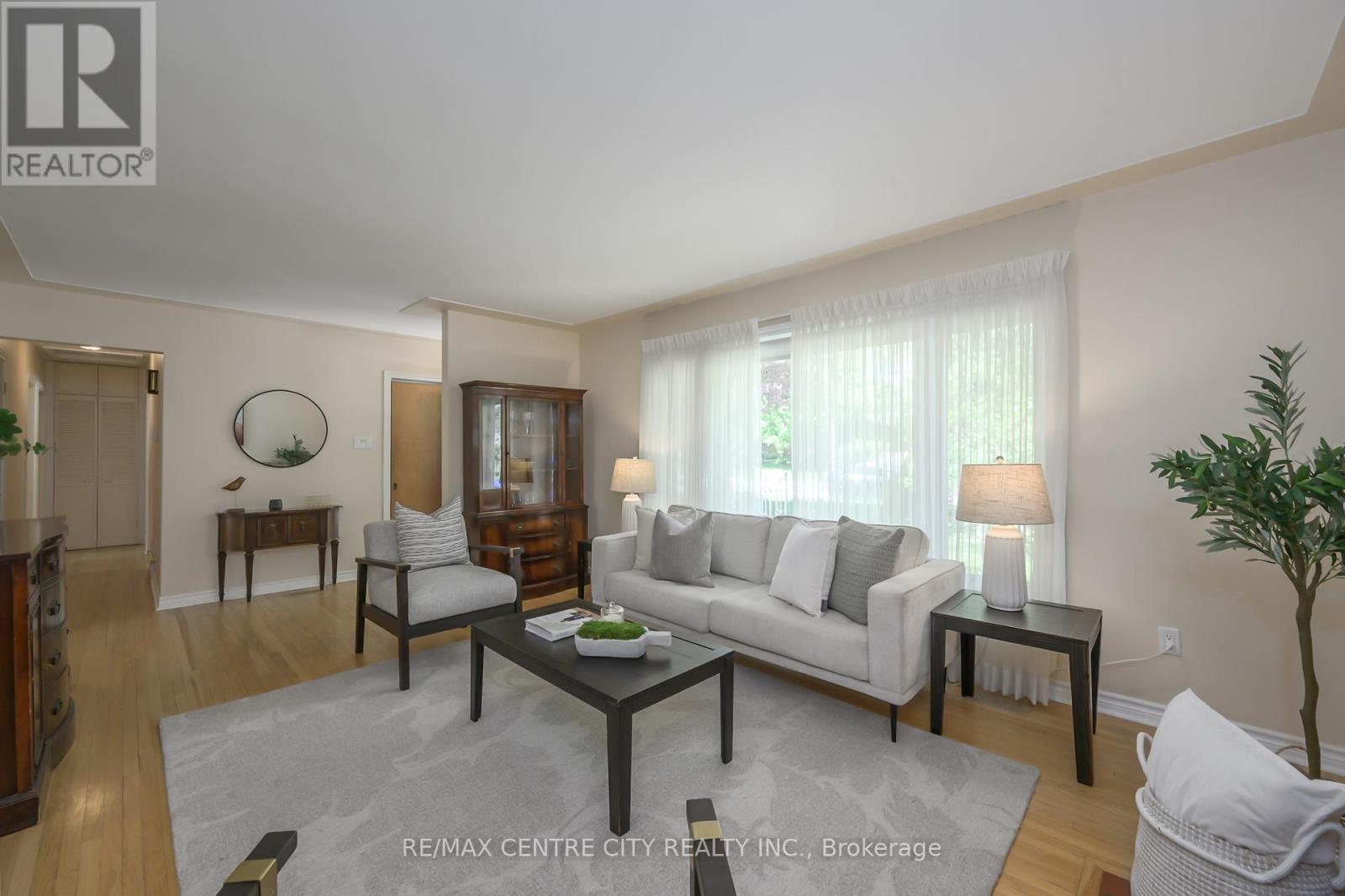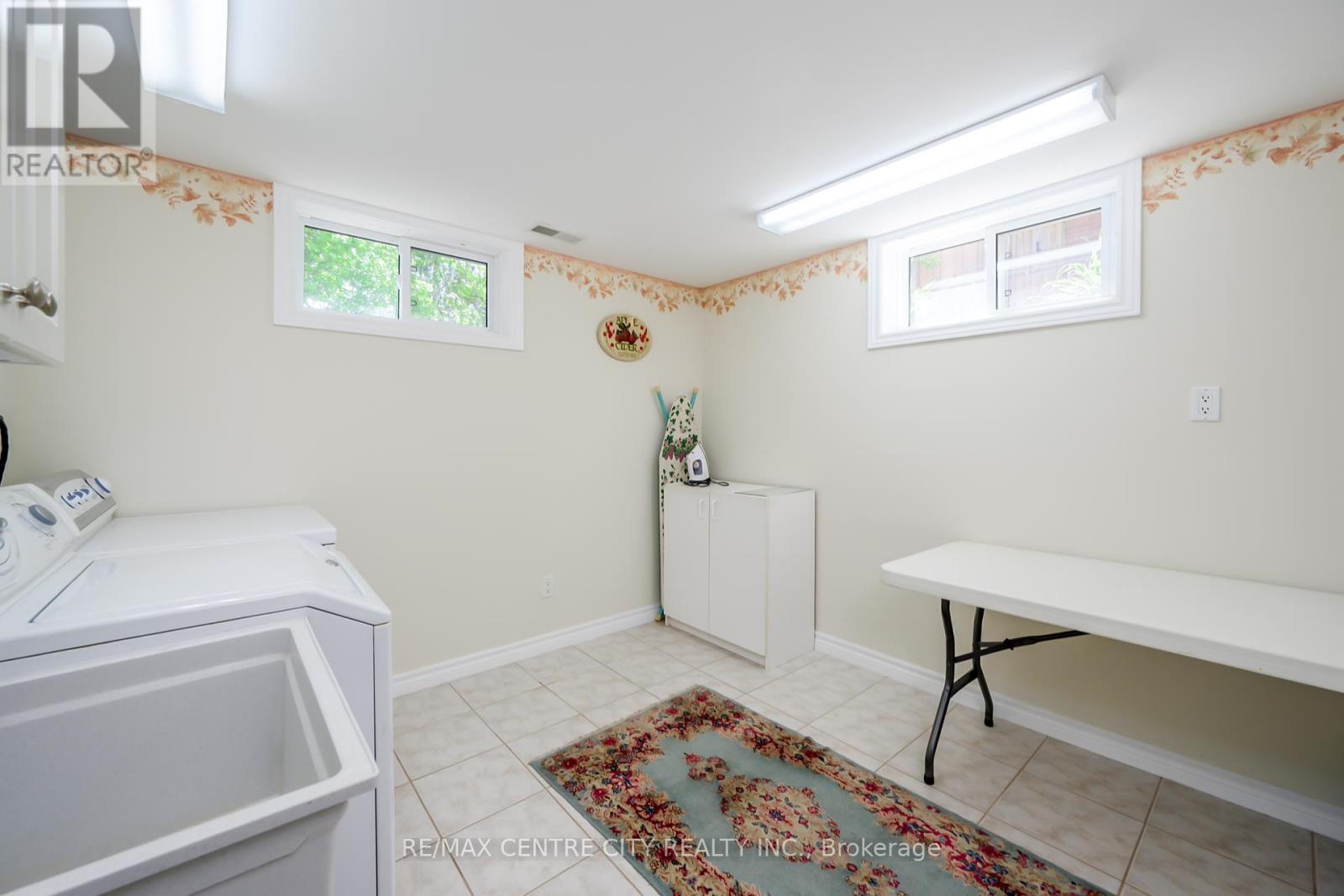79 Biscay Road London North, Ontario N6H 3K8
4 Bedroom 2 Bathroom 700 - 1100 sqft
Bungalow Fireplace Central Air Conditioning Forced Air Landscaped
$649,900
Charming Oakridge Ranch on quiet tree-lined street with spacious yard, curb appeal and many updates! Welcome to this lovingly maintained 3+1 bedroom, 2 full bathroom bungalow nestled in the heart of the sought-after Oakridge community. Perfectly blending comfort, charm, and functionality, this home offers exceptional indoor and outdoor living space on a beautifully landscaped, treed lot. Step inside to find a bright and inviting layout with a spacious living area with fireplace, ideal for families or entertaining guests. The home features many recent updates including a newer furnace, air conditioner, windows, roof, rebuilt chimney and a newly refinished deck and storage shed providing peace of mind and energy efficiency. The versatile layout includes a fully finished lower level with an additional bedroom, full bath, and ample living space perfect for guests, a home office, or relaxation. Outside, enjoy your private lush, yard; a true gardener's dream, with plenty of room to relax or play. The attached single-car garage is complemented by parking for up to 5 vehicles on a large private driveway, making hosting or daily life a breeze. Don't miss this rare opportunity to own a solid, updated home in a family-friendly neighborhood close to parks, top-rated schools, year-round recreation arena, transit, and shopping. Book your showing today! (id:53193)
Property Details
| MLS® Number | X12157915 |
| Property Type | Single Family |
| Community Name | North P |
| AmenitiesNearBy | Park, Place Of Worship, Schools |
| EquipmentType | Water Heater - Gas |
| Features | Wooded Area, Level |
| ParkingSpaceTotal | 5 |
| RentalEquipmentType | Water Heater - Gas |
| Structure | Deck, Porch, Shed |
Building
| BathroomTotal | 2 |
| BedroomsAboveGround | 3 |
| BedroomsBelowGround | 1 |
| BedroomsTotal | 4 |
| Age | 51 To 99 Years |
| Amenities | Fireplace(s) |
| Appliances | Water Meter, Blinds, Dishwasher, Dryer, Stove, Washer, Window Coverings, Refrigerator |
| ArchitecturalStyle | Bungalow |
| BasementDevelopment | Finished |
| BasementType | Full (finished) |
| ConstructionStyleAttachment | Detached |
| CoolingType | Central Air Conditioning |
| ExteriorFinish | Brick |
| FireplacePresent | Yes |
| FireplaceTotal | 1 |
| FoundationType | Concrete |
| HeatingFuel | Natural Gas |
| HeatingType | Forced Air |
| StoriesTotal | 1 |
| SizeInterior | 700 - 1100 Sqft |
| Type | House |
| UtilityWater | Municipal Water |
Parking
| Attached Garage | |
| Garage |
Land
| Acreage | No |
| FenceType | Fenced Yard |
| LandAmenities | Park, Place Of Worship, Schools |
| LandscapeFeatures | Landscaped |
| Sewer | Sanitary Sewer |
| SizeDepth | 135 Ft |
| SizeFrontage | 77 Ft |
| SizeIrregular | 77 X 135 Ft |
| SizeTotalText | 77 X 135 Ft|under 1/2 Acre |
| ZoningDescription | R1-10 |
Rooms
| Level | Type | Length | Width | Dimensions |
|---|---|---|---|---|
| Lower Level | Utility Room | 6.42 m | 3.22 m | 6.42 m x 3.22 m |
| Lower Level | Other | 3.53 m | 2.51 m | 3.53 m x 2.51 m |
| Lower Level | Bathroom | 2.4 m | 2.35 m | 2.4 m x 2.35 m |
| Lower Level | Family Room | 6.52 m | 3.33 m | 6.52 m x 3.33 m |
| Lower Level | Bedroom | 3.61 m | 3.55 m | 3.61 m x 3.55 m |
| Lower Level | Laundry Room | 3.55 m | 3.54 m | 3.55 m x 3.54 m |
| Main Level | Foyer | 3.94 m | 1.43 m | 3.94 m x 1.43 m |
| Main Level | Bathroom | 2.765 m | 2.01 m | 2.765 m x 2.01 m |
| Main Level | Living Room | 5.04 m | 3.94 m | 5.04 m x 3.94 m |
| Main Level | Dining Room | 3.11 m | 2.87 m | 3.11 m x 2.87 m |
| Main Level | Kitchen | 3.51 m | 3.4 m | 3.51 m x 3.4 m |
| Main Level | Primary Bedroom | 3.55 m | 3.51 m | 3.55 m x 3.51 m |
| Main Level | Bedroom | 3.55 m | 2.76 m | 3.55 m x 2.76 m |
| Main Level | Bedroom | 3.51 m | 2.61 m | 3.51 m x 2.61 m |
Utilities
| Cable | Installed |
| Sewer | Installed |
https://www.realtor.ca/real-estate/28333639/79-biscay-road-london-north-north-p-north-p
Interested?
Contact us for more information
Paul Merritt
Salesperson
RE/MAX Centre City Realty Inc.






































