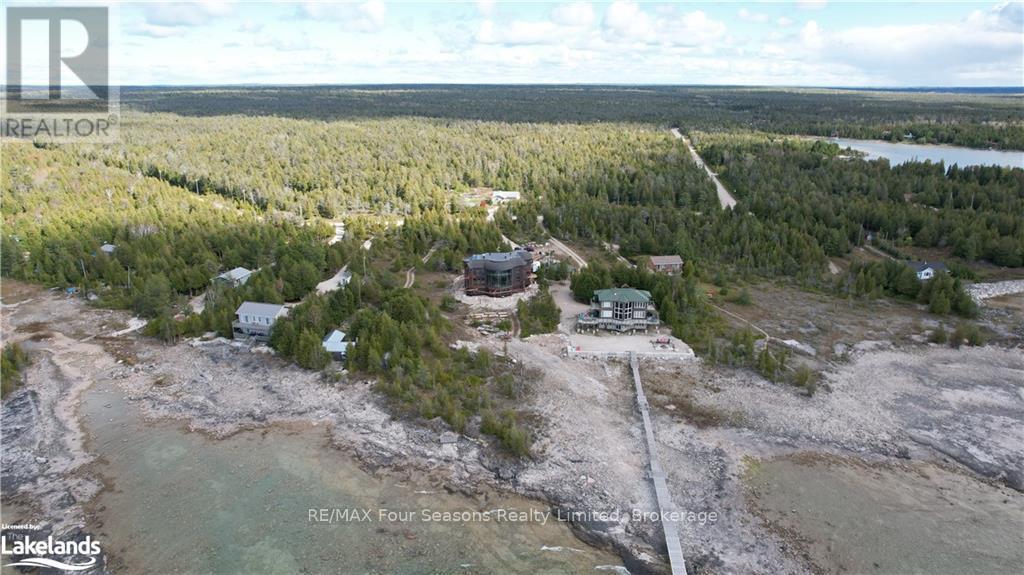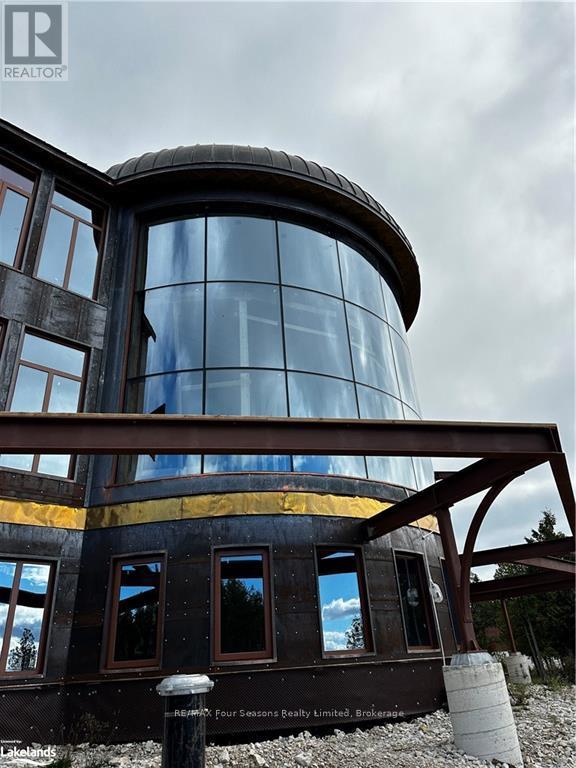794 Dorcas Bay Road Northern Bruce Peninsula, Ontario N0H 2R0
Other Waterfront
$5,200,000
Introducing a masterpiece under construction—a sprawling, architecturally bold home on the serene shores of Lake Huron in the Northern Bruce Peninsula. This residence spans almost 6,000 square feet, waiting to be finished with your creativity and personal touch. The exterior stands out with its unique fusion of steel and soft metals, such as brass and copper, used as striking accents throughout. A symphony of contemporary and industrial design elements, this home is a visual marvel, designed to capture attention and admiration. The structure features a triple-car garage, seamlessly integrated into the overall aesthetic, allowing plenty of space for vehicles, storage, and a workshop area. The exterior is a harmonious blend of raw steel panels, burnished brass trim, and copper detailing, giving the property a timeless yet avant-garde appeal. Steel beams frame what can lead to decks promising breathtaking, million-dollar views of Lake Huron from all angles. Inside, a series of curved glass windows—engineered to maximize light and scenery—provide unparalleled lake views from most rooms, creating an immersive experience that connects the indoors to the stunning natural surroundings. The open-concept layout offers endless possibilities to design custom spaces that cater to luxury living. Imagine a grand living area with a floor-to-ceiling stone fireplace, a gourmet kitchen with panoramic views, and a primary suite with a private balcony overlooking the tranquil waters. This home is an extraordinary canvas awaiting someone with a vision to bring it to life. The intricate design and unconventional materials used set it apart as a true original. A rare opportunity to finish a one-of-a-kind residence that combines contemporary ingenuity with the rugged beauty of the Bruce Peninsula—truly a gem in the making. (id:53193)
Property Details
| MLS® Number | X10440159 |
| Property Type | Single Family |
| Community Name | Northern Bruce Peninsula |
| ParkingSpaceTotal | 9 |
| ViewType | Lake View |
| WaterFrontType | Waterfront |
Building
| BasementDevelopment | Unfinished |
| BasementFeatures | Walk Out |
| BasementType | N/a (unfinished) |
| ConstructionStyleAttachment | Detached |
| ExteriorFinish | Steel |
| FoundationType | Concrete |
| HeatingType | Other |
| StoriesTotal | 2 |
| Type | House |
Parking
| Attached Garage |
Land
| AccessType | Water Access |
| Acreage | No |
| Sewer | Septic System |
| SizeDepth | 593 Ft |
| SizeFrontage | 350 Ft |
| SizeIrregular | 350 X 593 Ft |
| SizeTotalText | 350 X 593 Ft|1/2 - 1.99 Acres |
| ZoningDescription | R2 |
Rooms
| Level | Type | Length | Width | Dimensions |
|---|
Interested?
Contact us for more information
Jason Steele
Broker
RE/MAX Four Seasons Realty Limited
67 First St.
Collingwood, Ontario L9Y 1A2
67 First St.
Collingwood, Ontario L9Y 1A2












