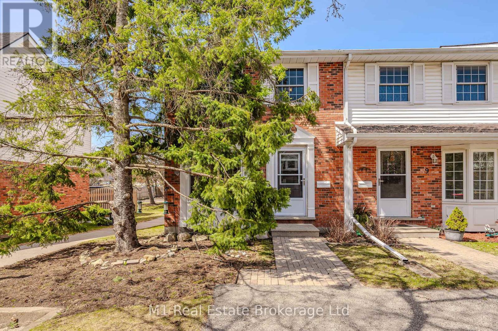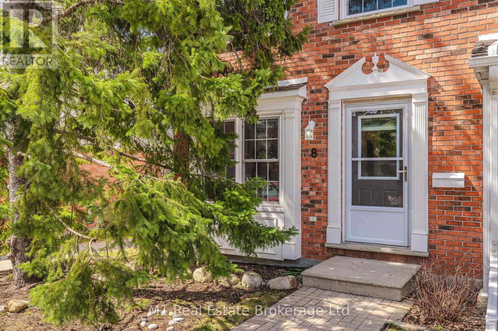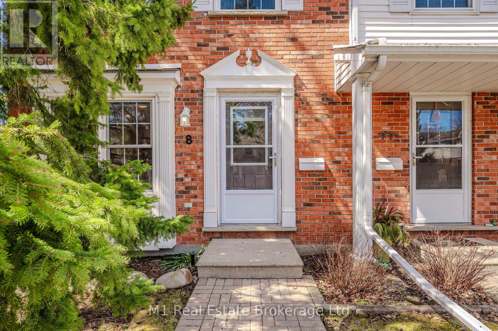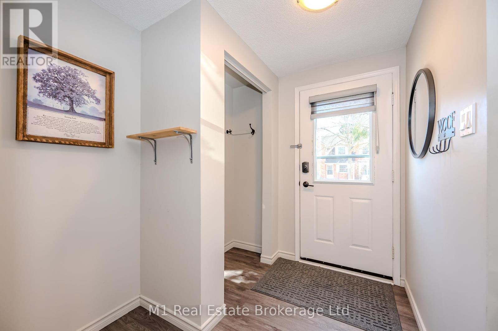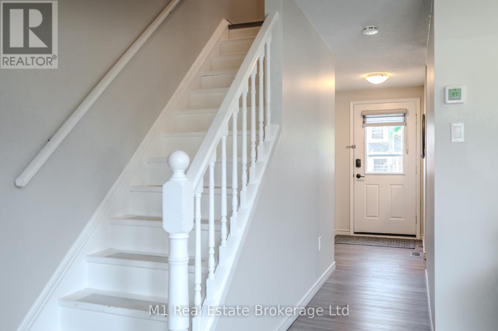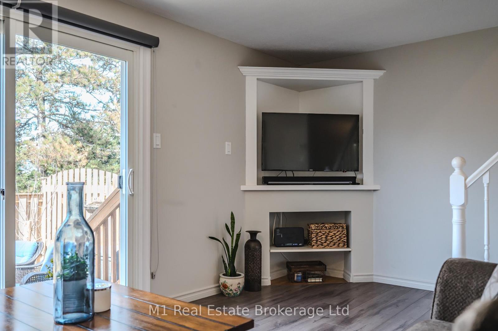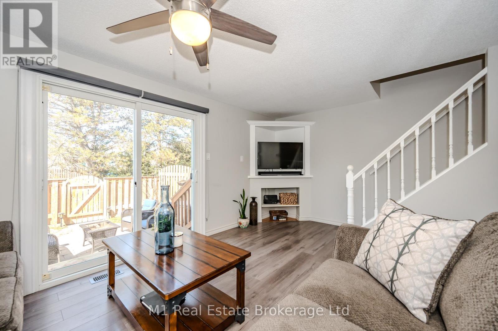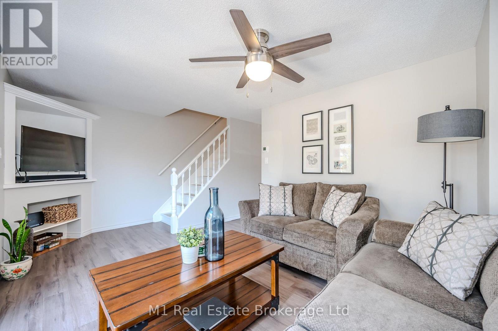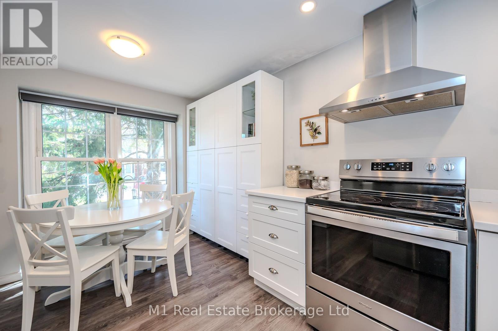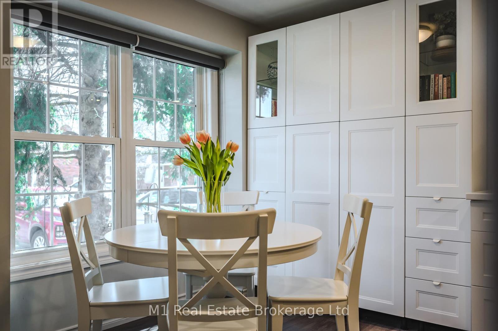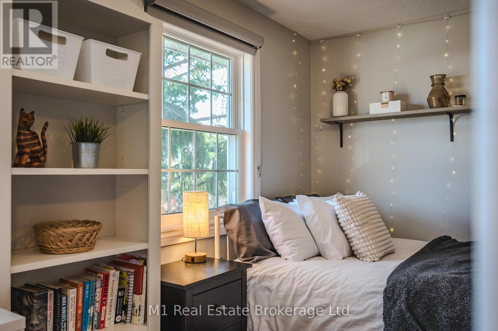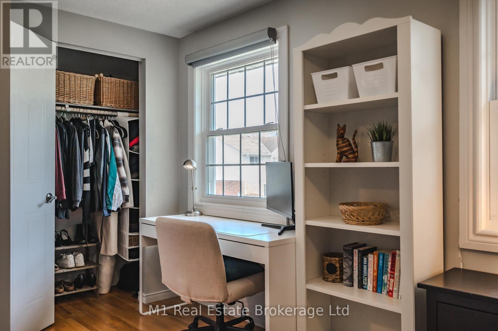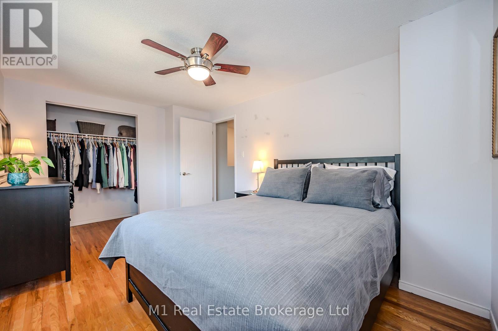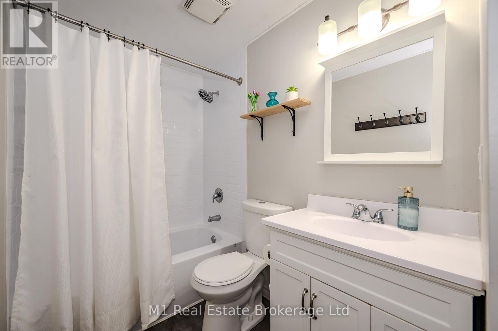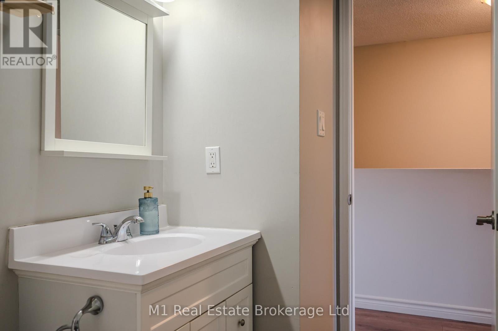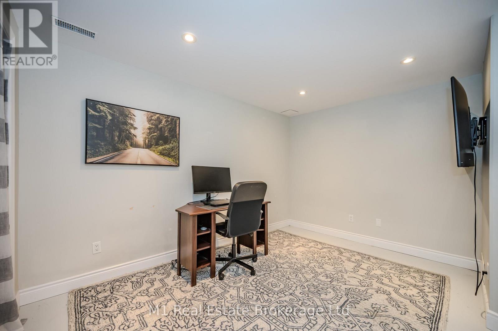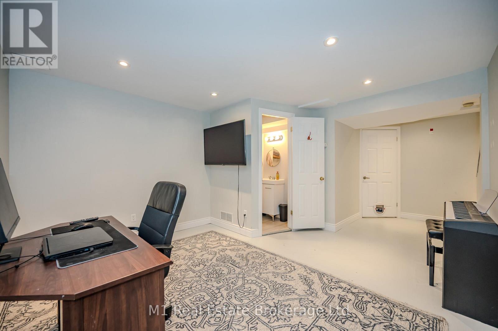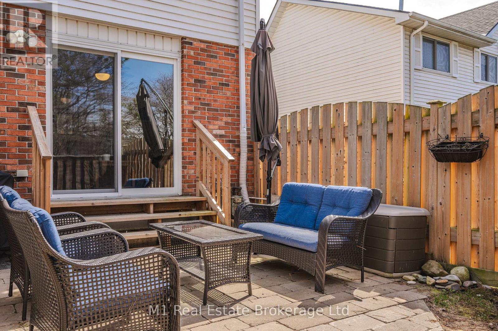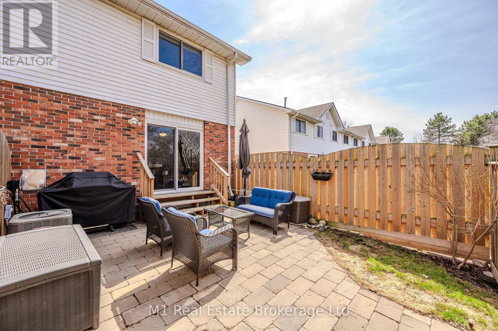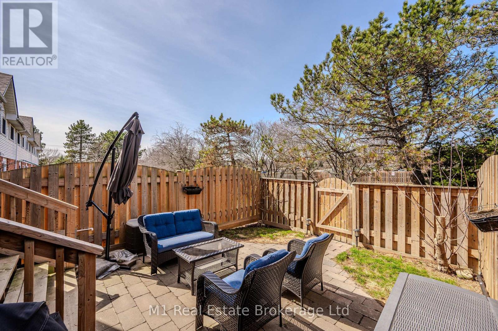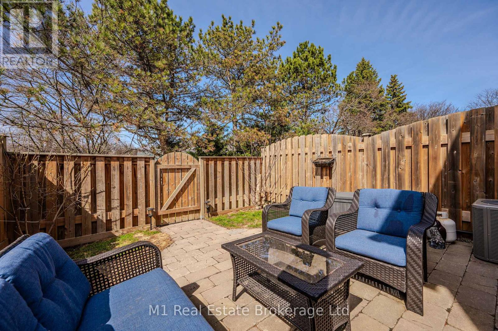8 - 129 Victoria Road N Guelph, Ontario N1E 6V3
2 Bedroom 2 Bathroom 900 - 999 sqft
Central Air Conditioning Forced Air
$579,900Maintenance, Insurance, Common Area Maintenance
$353 Monthly
Maintenance, Insurance, Common Area Maintenance
$353 MonthlyWelcome to your next home at Victoria Hollow Townhouse Community! This stunning end-unit townhouse offers 2 bedrooms, 2 bathrooms, and a layout thats sure to impress. Step inside and discover a beautifully upgraded kitchen, perfect for whipping up your favorite meals. The open-concept main floor connects the living and dining areas, creating an inviting space for relaxing or entertaining. Large windows fill the home with natural light, giving it a warm and airy feel. Upstairs, two spacious bedrooms provide a cozy retreat for rest or work. Outside, the private backyard is your own slice of paradise, ideal for unwinding with a coffee or hosting a barbecue. The basement adds extra flair with a versatile bonus room, ready for movie nights, a home gym, or whatever you dream up, plus a convenient second bathroom. This Victoria Hollow end-unit is more than a houseits a place to live your best life. With a modern kitchen, a backyard escape, and a basement full of possibilities, its ready for you. Come take a look! (id:53193)
Open House
This property has open houses!
May
10
Saturday
Starts at:
1:00 pm
Ends at:2:30 pm
Property Details
| MLS® Number | X12094744 |
| Property Type | Single Family |
| Community Name | Grange Road |
| AmenitiesNearBy | Hospital |
| CommunityFeatures | Pet Restrictions |
| Features | Sump Pump |
| ParkingSpaceTotal | 1 |
Building
| BathroomTotal | 2 |
| BedroomsAboveGround | 2 |
| BedroomsTotal | 2 |
| Age | 31 To 50 Years |
| Amenities | Visitor Parking |
| Appliances | Water Softener, Dryer, Stove, Washer, Window Coverings, Refrigerator |
| BasementDevelopment | Partially Finished |
| BasementType | Full (partially Finished) |
| CoolingType | Central Air Conditioning |
| ExteriorFinish | Vinyl Siding, Brick |
| FoundationType | Poured Concrete |
| HalfBathTotal | 1 |
| HeatingFuel | Natural Gas |
| HeatingType | Forced Air |
| StoriesTotal | 2 |
| SizeInterior | 900 - 999 Sqft |
| Type | Row / Townhouse |
Parking
| No Garage |
Land
| Acreage | No |
| LandAmenities | Hospital |
| ZoningDescription | R.3a-16 |
https://www.realtor.ca/real-estate/28194437/8-129-victoria-road-n-guelph-grange-road-grange-road
Interested?
Contact us for more information
Mitch Myers
Salesperson
M1 Real Estate Brokerage Ltd
7041 Highway 7
Guelph, Ontario N1H 6J4
7041 Highway 7
Guelph, Ontario N1H 6J4
Chris Mochrie
Broker of Record
M1 Real Estate Brokerage Ltd
7041 Highway 7
Guelph, Ontario N1H 6J4
7041 Highway 7
Guelph, Ontario N1H 6J4
Mary Mceachern
Salesperson
M1 Real Estate Brokerage Ltd
7041 Highway 7
Guelph, Ontario N1H 6J4
7041 Highway 7
Guelph, Ontario N1H 6J4

