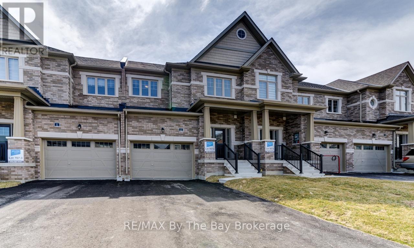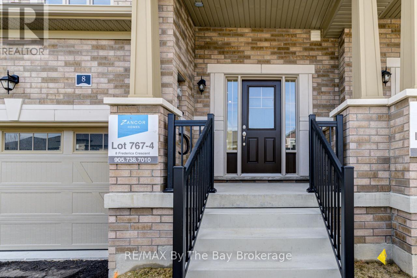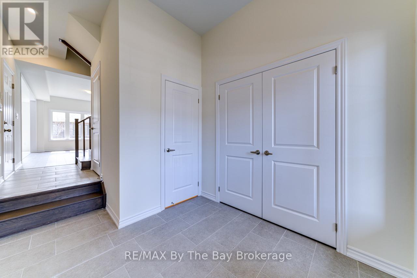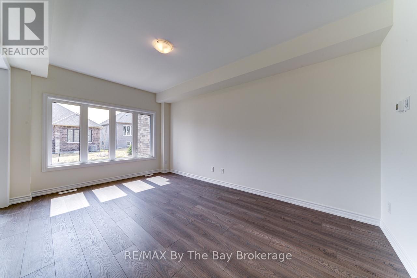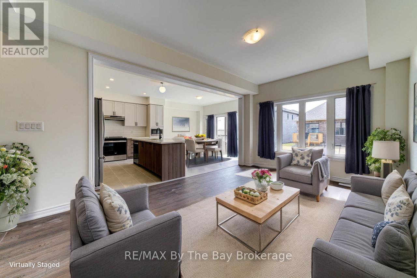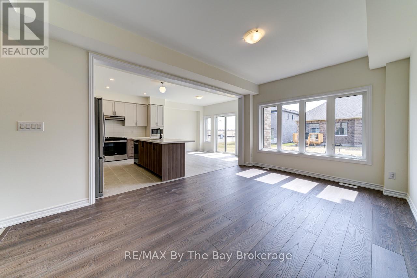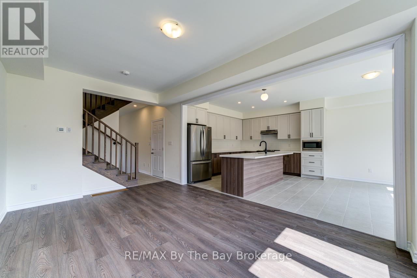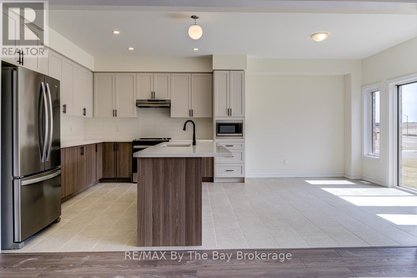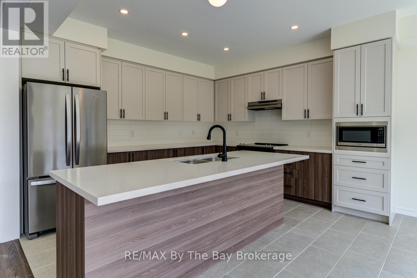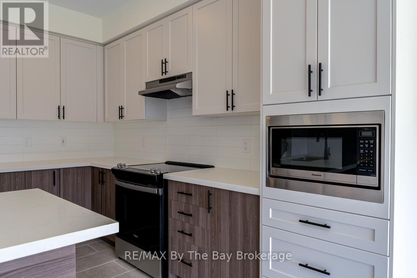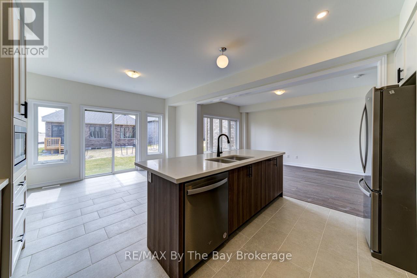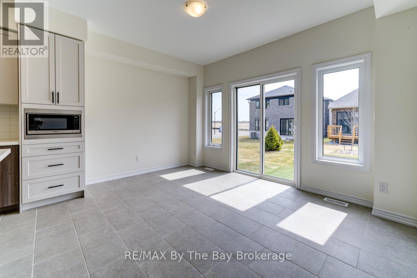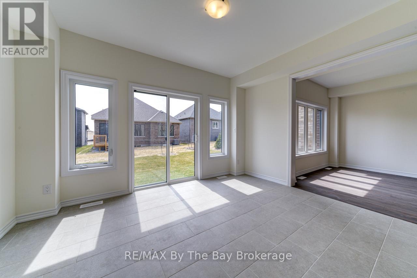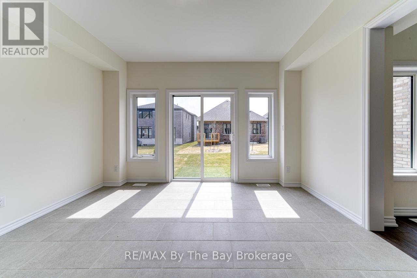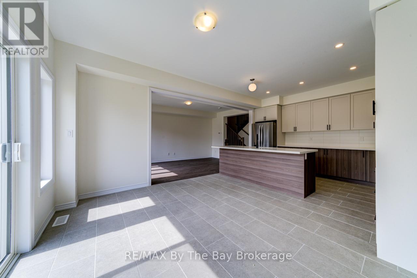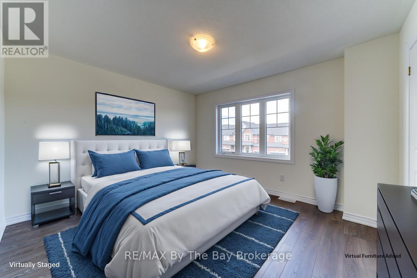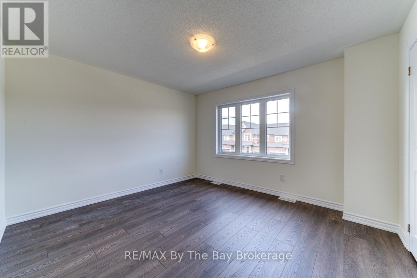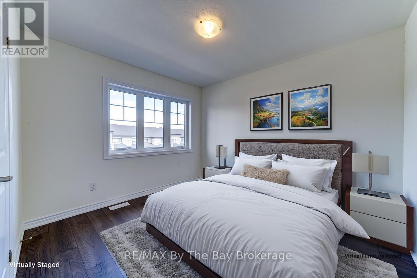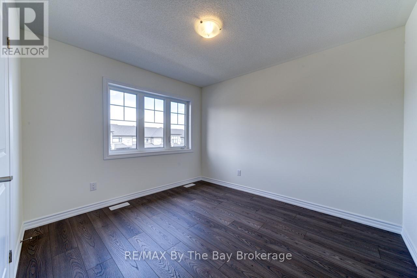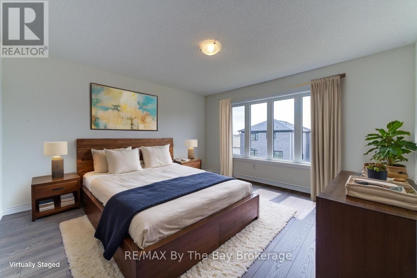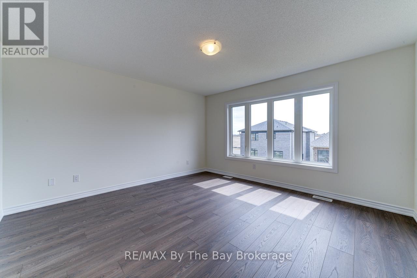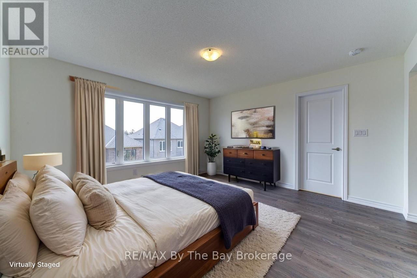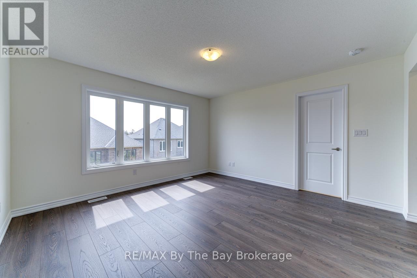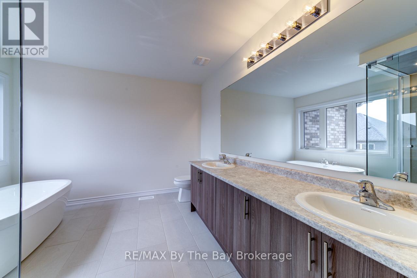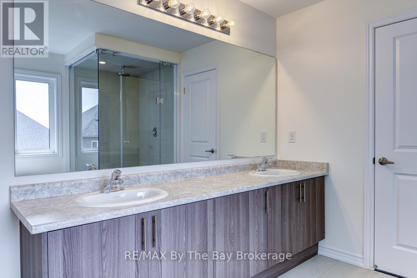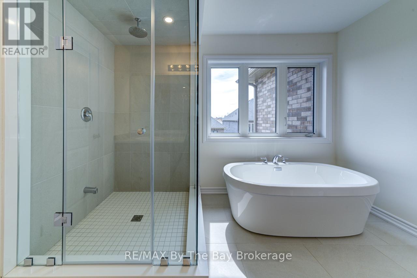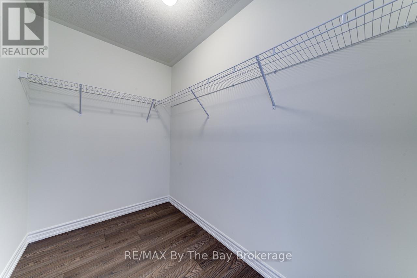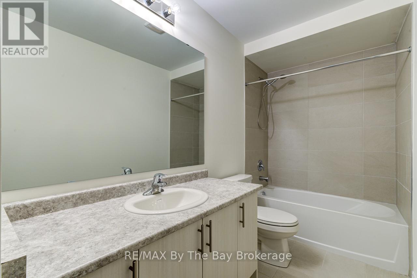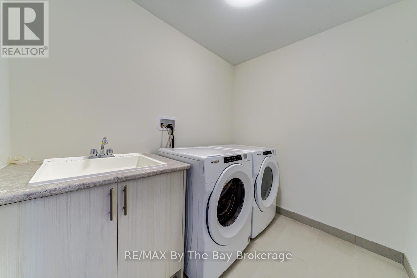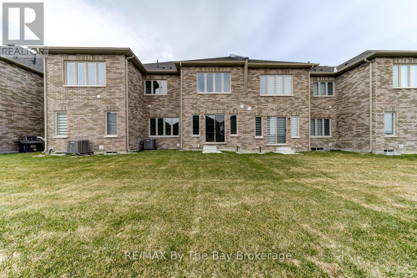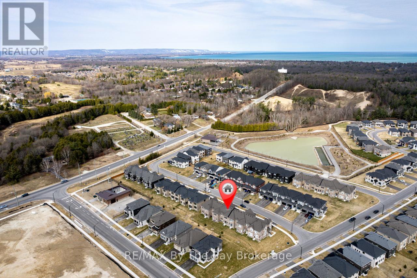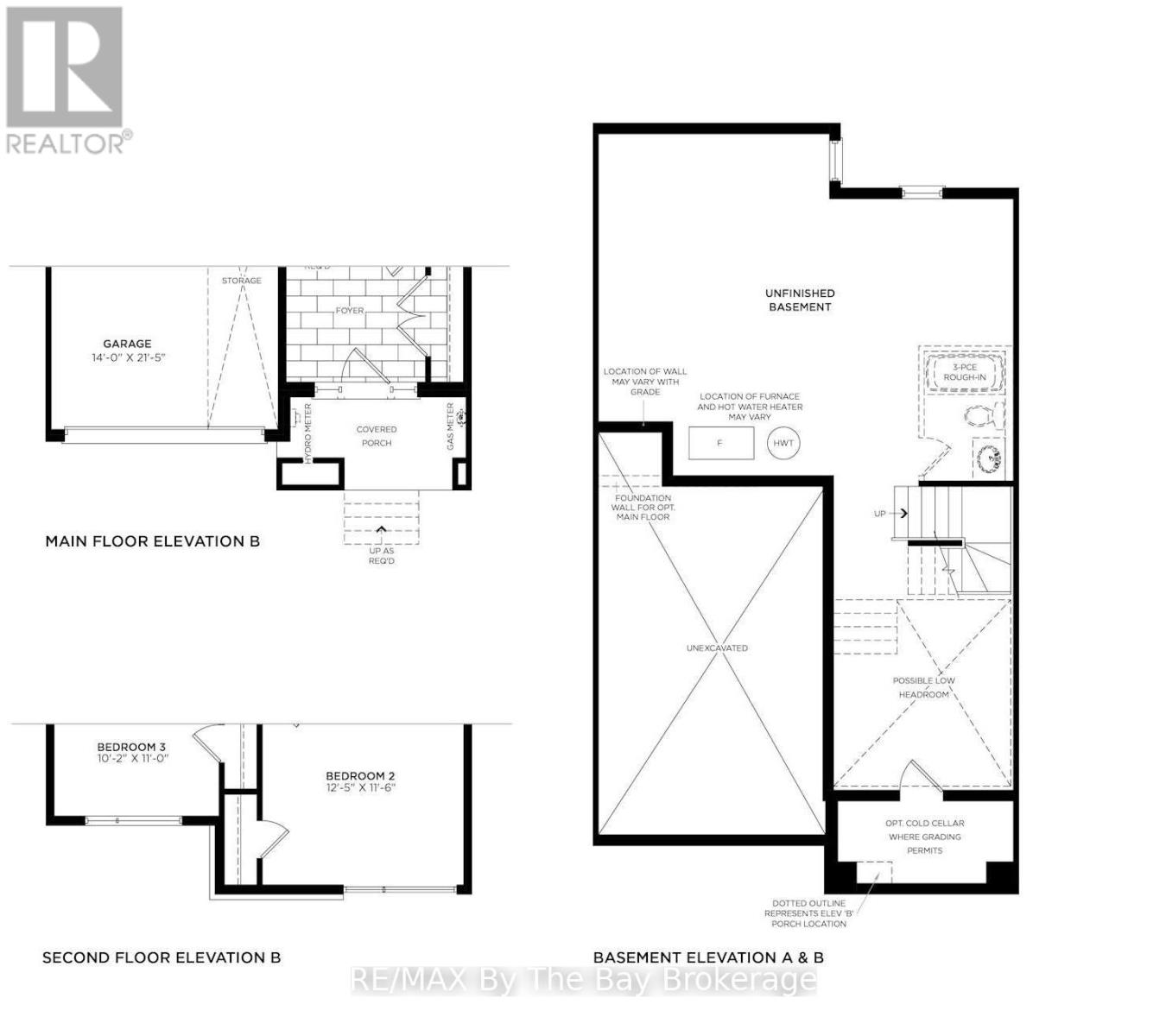8 Frederica Crescent Wasaga Beach, Ontario L9Z 0N1
3 Bedroom 3 Bathroom 1500 - 2000 sqft
Central Air Conditioning Forced Air
$749,000
Newly Built Brick Townhouse! Move-in ready, builder invantory by Zancor Homes. This 1,780 sq ft townhouse offers 3 bedroom and 2.5 bathrooms. As you enter the home into a spacious foyer with a double door closet and 2pc bathroom. Continue into the home and find an upgraded kitchen: cabinets, hardware, counter top, built-in microwave, appliance package and more. Lots of space to add stools at the island and a table and chairs for more formal dining. Open concept on the main floor to allow space for everyone. Additional upgrades: flooring, smooth ceiling, pot lights, A/C, NO carpet, etc. Upstairs, there are 3 bedrooms, 4pc bathroom and 5pc ensuite. The laundry room is also conveniently located on the second floor. Full unfinished basement with a bathroom rough-in. Walking distance to elementary school and future high school. (id:53193)
Property Details
| MLS® Number | S12091283 |
| Property Type | Single Family |
| Community Name | Wasaga Beach |
| AmenitiesNearBy | Beach, Schools |
| CommunityFeatures | Community Centre, School Bus |
| Features | Ravine, Sump Pump |
| ParkingSpaceTotal | 2 |
Building
| BathroomTotal | 3 |
| BedroomsAboveGround | 3 |
| BedroomsTotal | 3 |
| Age | New Building |
| Appliances | Dishwasher, Dryer, Microwave, Stove, Washer, Refrigerator |
| BasementDevelopment | Unfinished |
| BasementType | Full (unfinished) |
| ConstructionStyleAttachment | Attached |
| CoolingType | Central Air Conditioning |
| ExteriorFinish | Brick |
| FoundationType | Poured Concrete |
| HalfBathTotal | 1 |
| HeatingFuel | Natural Gas |
| HeatingType | Forced Air |
| StoriesTotal | 2 |
| SizeInterior | 1500 - 2000 Sqft |
| Type | Row / Townhouse |
| UtilityWater | Municipal Water |
Parking
| Attached Garage | |
| Garage |
Land
| Acreage | No |
| LandAmenities | Beach, Schools |
| Sewer | Sanitary Sewer |
| SizeDepth | 109 Ft ,10 In |
| SizeFrontage | 26 Ft ,3 In |
| SizeIrregular | 26.3 X 109.9 Ft |
| SizeTotalText | 26.3 X 109.9 Ft |
Utilities
| Cable | Available |
| Electricity | Installed |
| Sewer | Installed |
https://www.realtor.ca/real-estate/28187189/8-frederica-crescent-wasaga-beach-wasaga-beach
Interested?
Contact us for more information
Katrina Ruttan
Salesperson
RE/MAX By The Bay Brokerage
6-1263 Mosley Street
Wasaga Beach, Ontario L9Z 2Y7
6-1263 Mosley Street
Wasaga Beach, Ontario L9Z 2Y7
Marilyn Ruttan
Broker of Record
RE/MAX By The Bay
1900 Mosley Street Unit 2
Wasaga Beach, Ontario L9Z 1Z3
1900 Mosley Street Unit 2
Wasaga Beach, Ontario L9Z 1Z3

