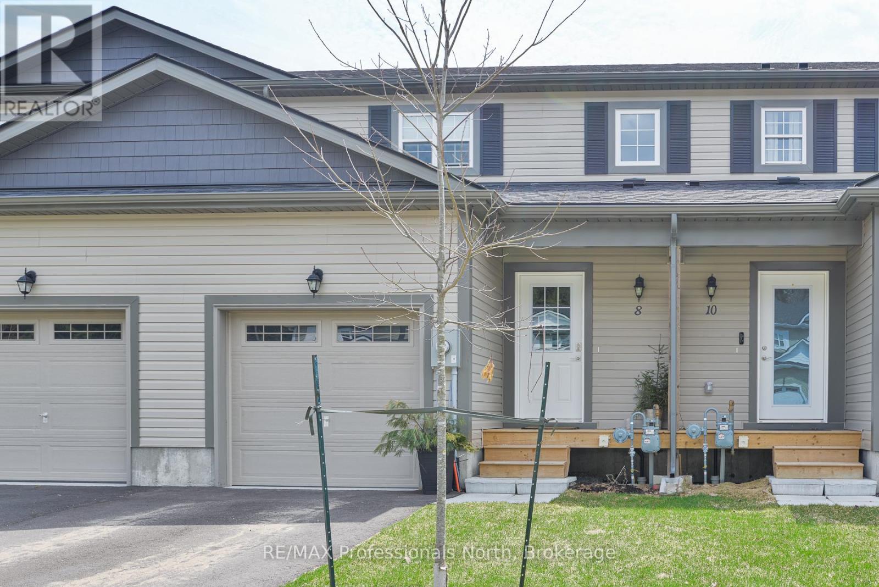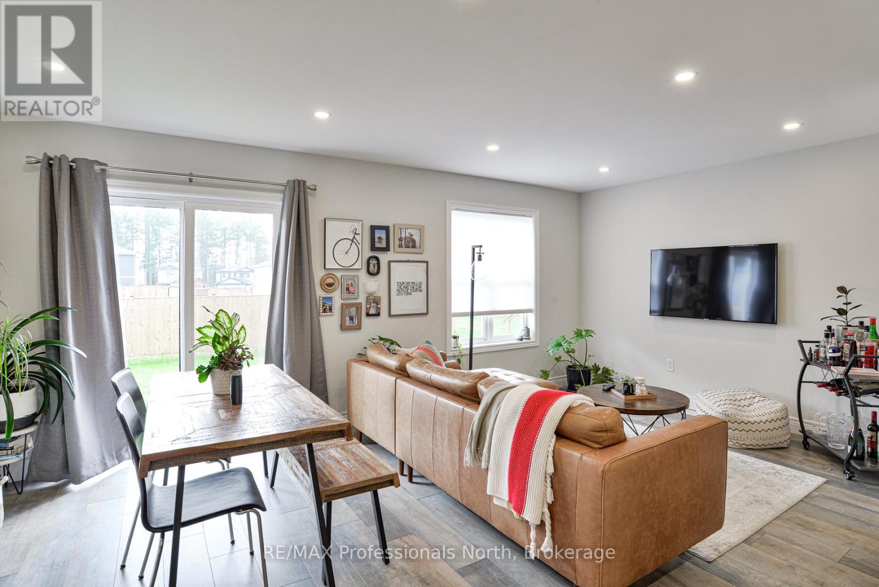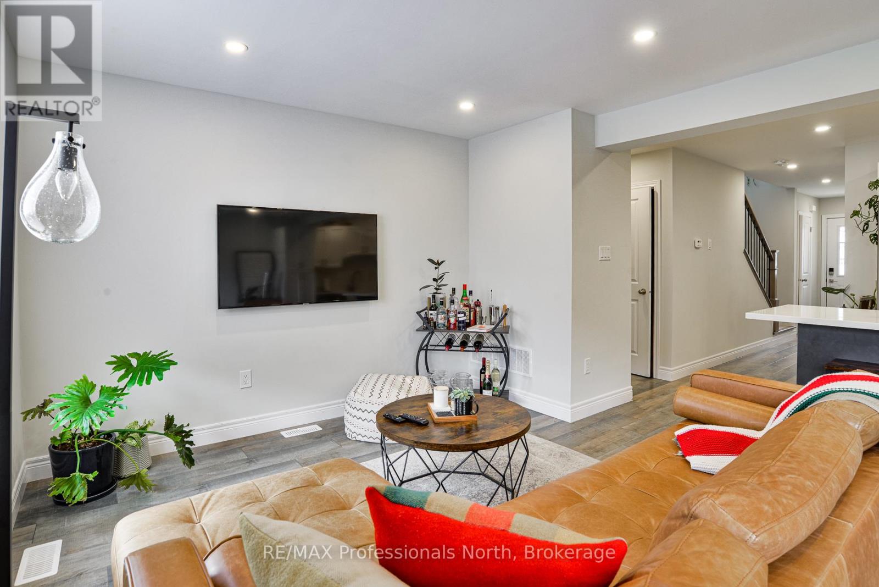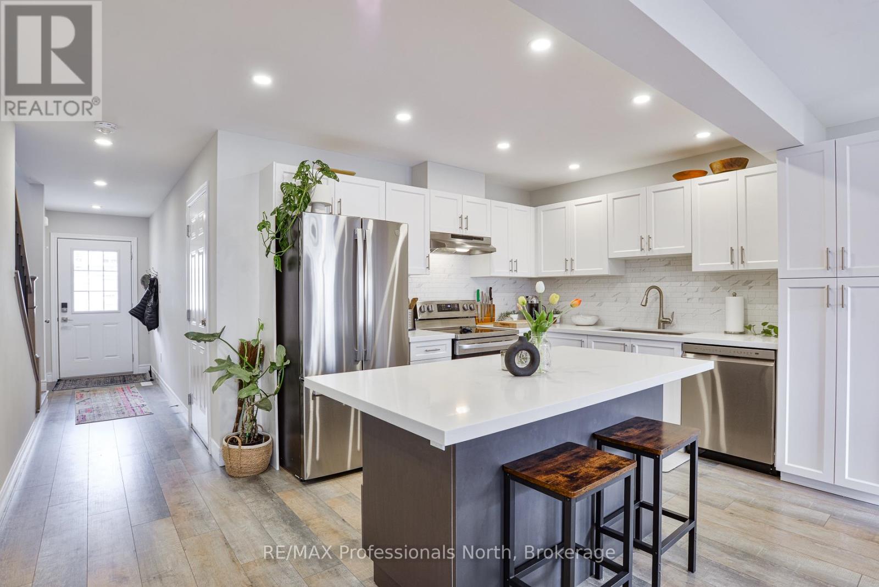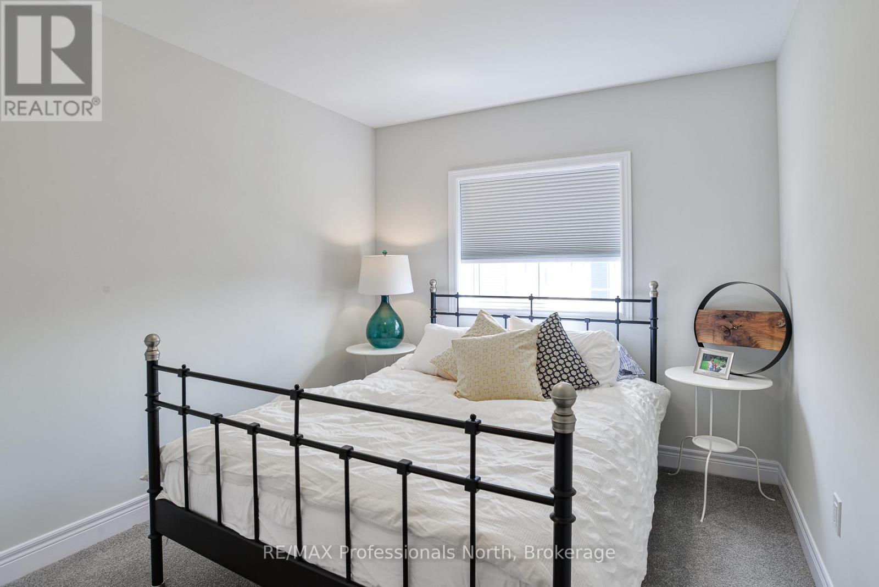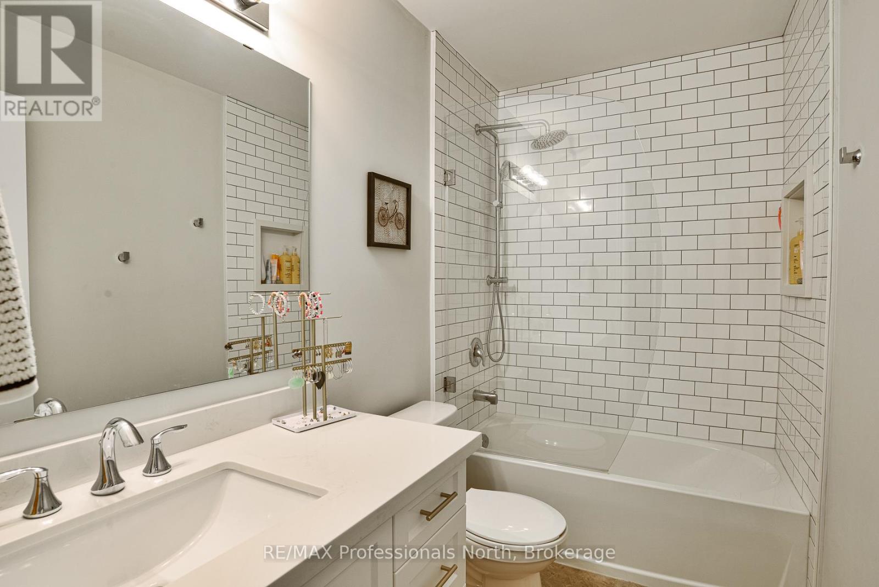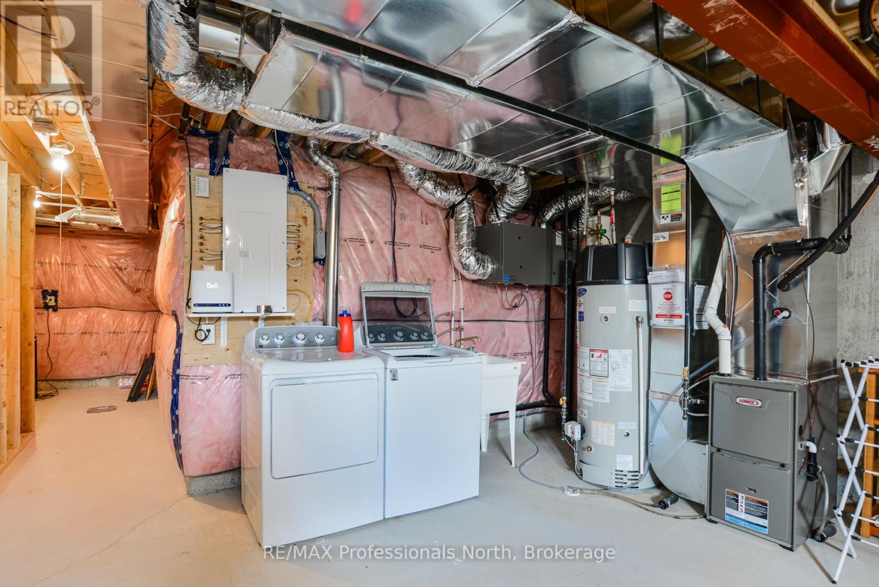8 Nicole Park Place Bracebridge, Ontario P1L 0C8
3 Bedroom 2 Bathroom 1100 - 1500 sqft
Central Air Conditioning Forced Air
$609,900
Welcome to 8 Nicole Park Place! Built in 2023, this freehold town home has been immaculately maintained. Bright, cheery and brimming with upgrades, this property is the perfect place to call home. Quartz countertops and pot lighting establish a level of elegance and sophistication. The main floor features an open concept floor plan, a 2 piece bath and direct entry from the attached garage. Upstairs you will find 3 well appointed bedrooms and a 4 piece main bath with a beautifully tiled subway tub surround. The unfinished lower level awaits your vision and includes a washroom rough in. This home is located in a wonderful community and only minutes to all town amenities. Simply move in and enjoy. (id:53193)
Property Details
| MLS® Number | X12120436 |
| Property Type | Single Family |
| Community Name | Macaulay |
| EquipmentType | Water Heater - Gas |
| ParkingSpaceTotal | 3 |
| RentalEquipmentType | Water Heater - Gas |
Building
| BathroomTotal | 2 |
| BedroomsAboveGround | 3 |
| BedroomsTotal | 3 |
| Appliances | Dishwasher, Dryer, Stove, Washer, Window Coverings, Refrigerator |
| BasementDevelopment | Unfinished |
| BasementType | N/a (unfinished) |
| ConstructionStyleAttachment | Attached |
| CoolingType | Central Air Conditioning |
| ExteriorFinish | Vinyl Siding |
| FoundationType | Concrete |
| HalfBathTotal | 1 |
| HeatingFuel | Natural Gas |
| HeatingType | Forced Air |
| StoriesTotal | 2 |
| SizeInterior | 1100 - 1500 Sqft |
| Type | Row / Townhouse |
| UtilityWater | Municipal Water |
Parking
| Attached Garage | |
| Garage |
Land
| Acreage | No |
| Sewer | Sanitary Sewer |
| SizeDepth | 109 Ft ,2 In |
| SizeFrontage | 19 Ft ,8 In |
| SizeIrregular | 19.7 X 109.2 Ft |
| SizeTotalText | 19.7 X 109.2 Ft|under 1/2 Acre |
Rooms
| Level | Type | Length | Width | Dimensions |
|---|---|---|---|---|
| Second Level | Bathroom | 2.58 m | 1.49 m | 2.58 m x 1.49 m |
| Second Level | Bedroom | 2.81 m | 3.45 m | 2.81 m x 3.45 m |
| Second Level | Bedroom 2 | 2.82 m | 3.77 m | 2.82 m x 3.77 m |
| Second Level | Bedroom 3 | 3.93 m | 4.2 m | 3.93 m x 4.2 m |
| Basement | Recreational, Games Room | 5.82 m | 10.99 m | 5.82 m x 10.99 m |
| Main Level | Kitchen | 5.77 m | 3.14 m | 5.77 m x 3.14 m |
| Main Level | Living Room | 3.29 m | 3.32 m | 3.29 m x 3.32 m |
| Main Level | Dining Room | 2.48 m | 3.32 m | 2.48 m x 3.32 m |
| Main Level | Bathroom | 0.92 m | 1.82 m | 0.92 m x 1.82 m |
https://www.realtor.ca/real-estate/28251445/8-nicole-park-place-bracebridge-macaulay-macaulay
Interested?
Contact us for more information
Richard Donia
Salesperson
RE/MAX Professionals North
102 Manitoba St, Unit #3
Bracebridge, Ontario P1L 2B5
102 Manitoba St, Unit #3
Bracebridge, Ontario P1L 2B5

