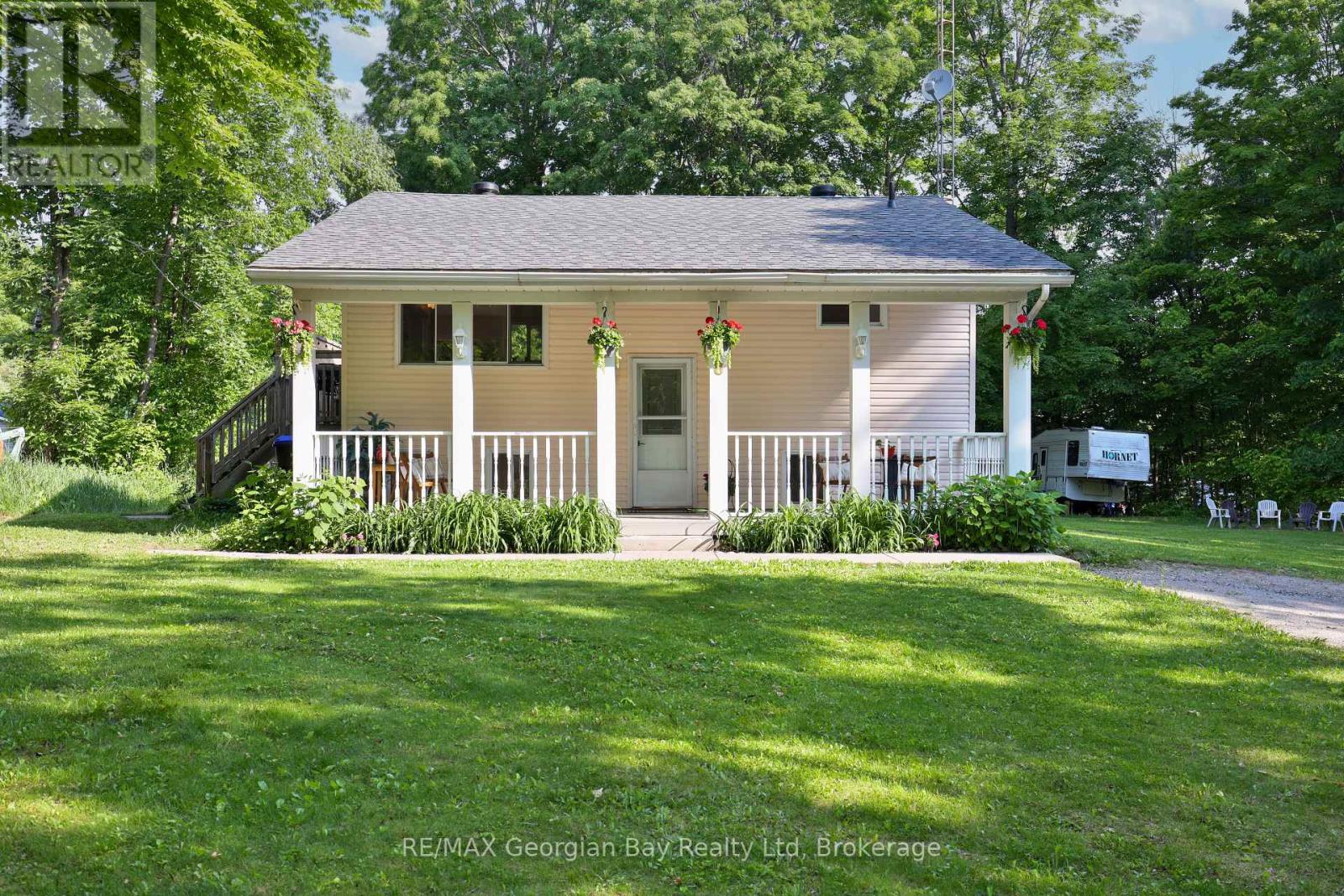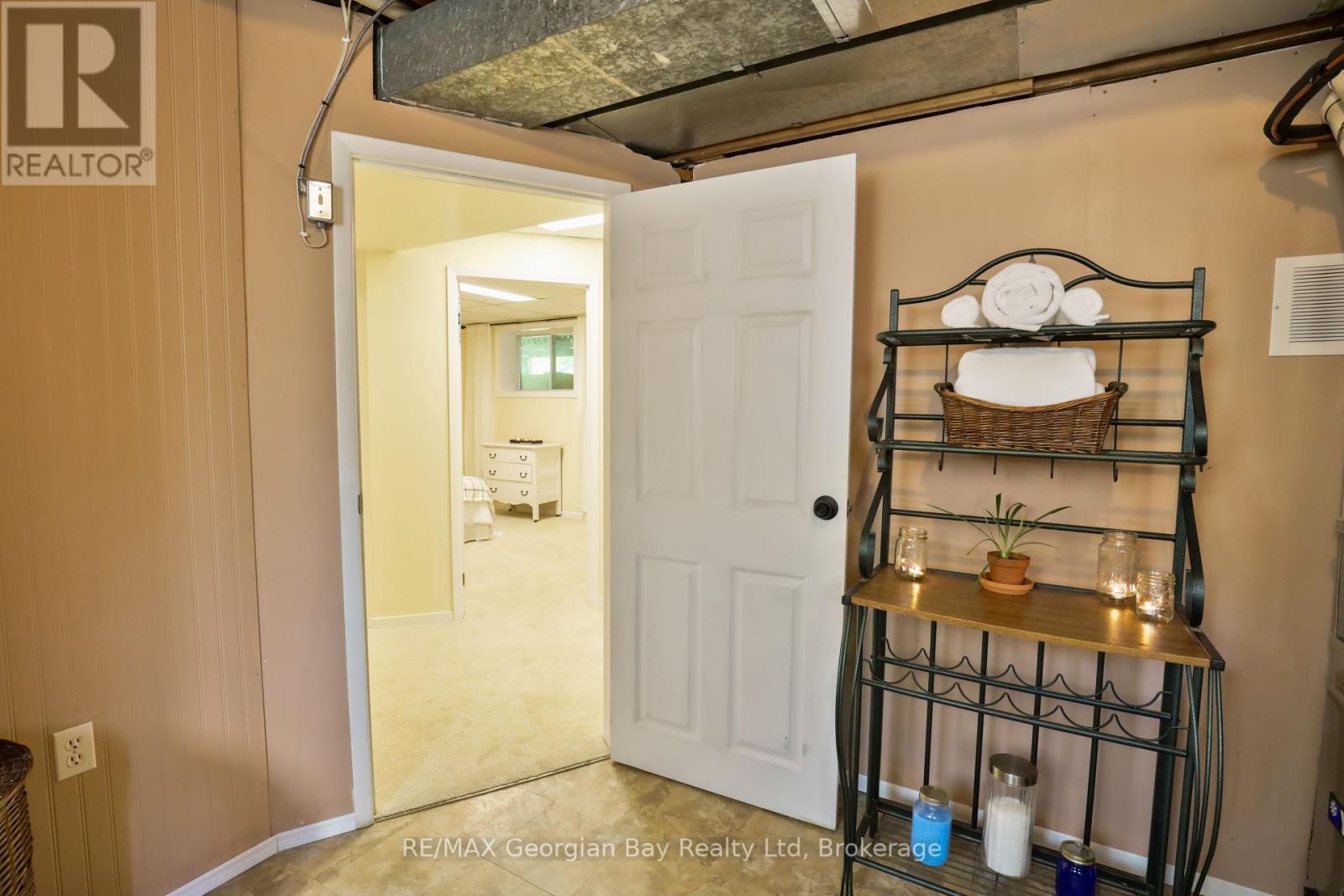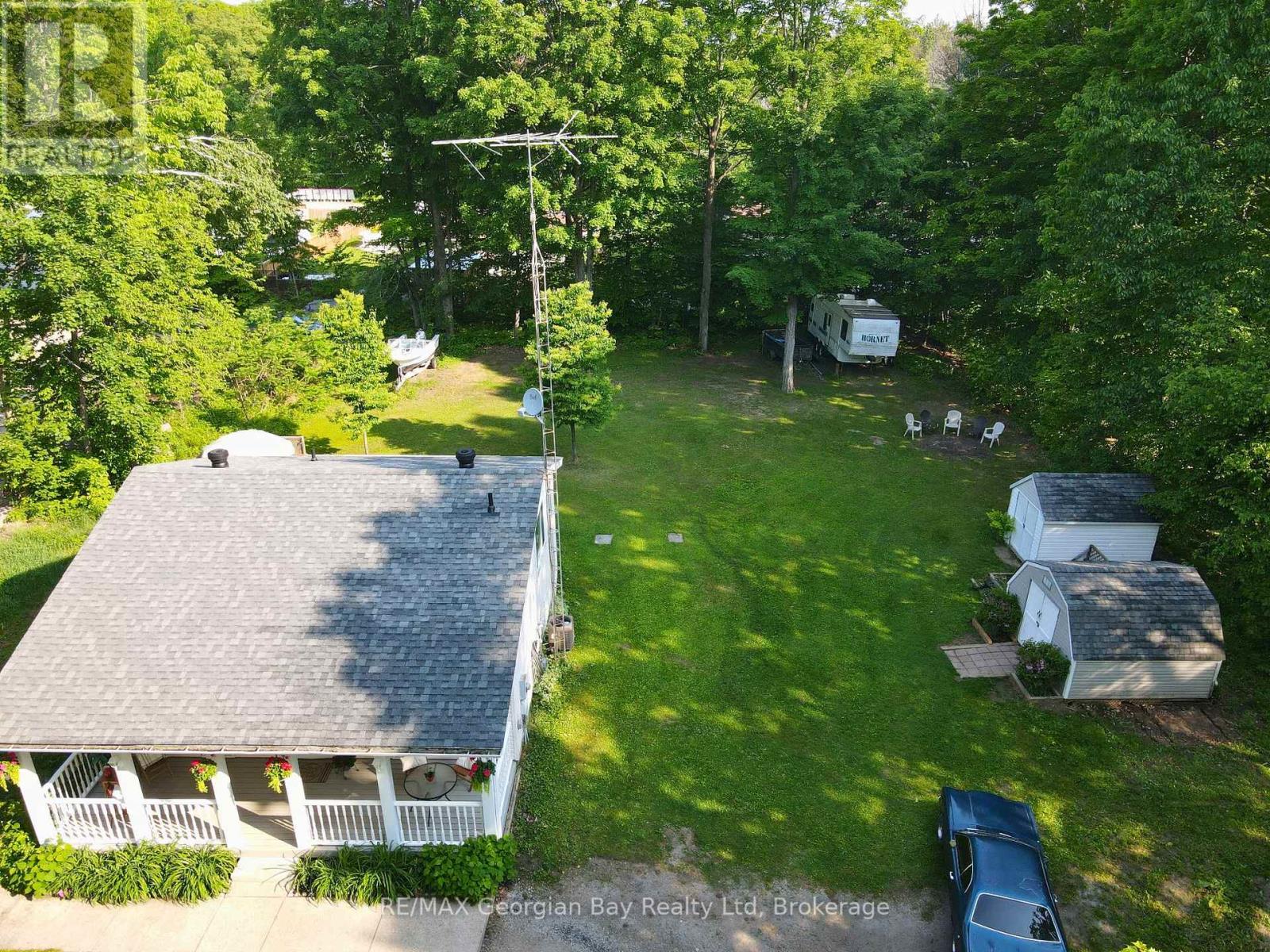8 Robin Court Tiny, Ontario L9M 0B9
3 Bedroom 2 Bathroom 700 - 1100 sqft
Raised Bungalow Central Air Conditioning Forced Air
$599,777
Check This Out Privacy Plus! Looking for a peaceful retreat with charm and convenience? This cute and cozy 3-bedroom home offers just that set on a spacious 100' x 200' lot with deeded access to beautiful Farlaine Lake, just a short walk away. Inside, you'll find a welcoming kitchen and dining area with an island, the comfortable living room opens to a large deck, perfect for entertaining family and friends. This home also features a 4-piece main bath and an additional 2-piece bath in the lower level, gas heat, central air, and all the essentials for year-round comfort. Whether you're starting out, downsizing, or looking for a weekend getaway, this property is full of potential and privacy. Nature, space, and lake access, all in one charming package. Don't miss it! (id:53193)
Property Details
| MLS® Number | S12219154 |
| Property Type | Single Family |
| Community Name | Rural Tiny |
| Features | Wooded Area |
| ParkingSpaceTotal | 6 |
| Structure | Deck |
Building
| BathroomTotal | 2 |
| BedroomsAboveGround | 3 |
| BedroomsTotal | 3 |
| Appliances | Water Heater, Water Meter, Dishwasher, Dryer, Microwave, Stove, Washer, Window Coverings, Refrigerator |
| ArchitecturalStyle | Raised Bungalow |
| BasementDevelopment | Finished |
| BasementType | Full (finished) |
| ConstructionStyleAttachment | Detached |
| CoolingType | Central Air Conditioning |
| ExteriorFinish | Vinyl Siding |
| FoundationType | Block |
| HalfBathTotal | 1 |
| HeatingFuel | Natural Gas |
| HeatingType | Forced Air |
| StoriesTotal | 1 |
| SizeInterior | 700 - 1100 Sqft |
| Type | House |
| UtilityWater | Municipal Water, Community Water System |
Parking
| No Garage |
Land
| Acreage | No |
| Sewer | Septic System |
| SizeDepth | 200 Ft |
| SizeFrontage | 100 Ft |
| SizeIrregular | 100 X 200 Ft |
| SizeTotalText | 100 X 200 Ft |
| ZoningDescription | Sr |
Rooms
| Level | Type | Length | Width | Dimensions |
|---|---|---|---|---|
| Basement | Bedroom | 2.71 m | 3.04 m | 2.71 m x 3.04 m |
| Basement | Bedroom | 2.71 m | 3.32 m | 2.71 m x 3.32 m |
| Basement | Primary Bedroom | 4.26 m | 3.04 m | 4.26 m x 3.04 m |
| Basement | Bathroom | 3.21 m | 3.41 m | 3.21 m x 3.41 m |
| Main Level | Living Room | 4.87 m | 4.54 m | 4.87 m x 4.54 m |
| Main Level | Kitchen | 3.46 m | 3.46 m | 3.46 m x 3.46 m |
| Main Level | Dining Room | 3.46 m | 3.55 m | 3.46 m x 3.55 m |
| Main Level | Bathroom | 3.49 m | 4.55 m | 3.49 m x 4.55 m |
Utilities
| Electricity | Installed |
https://www.realtor.ca/real-estate/28465278/8-robin-court-tiny-rural-tiny
Interested?
Contact us for more information
Kevin Ellis
Broker
RE/MAX Georgian Bay Realty Ltd
833 King Street
Midland, Ontario L4R 4L1
833 King Street
Midland, Ontario L4R 4L1












































