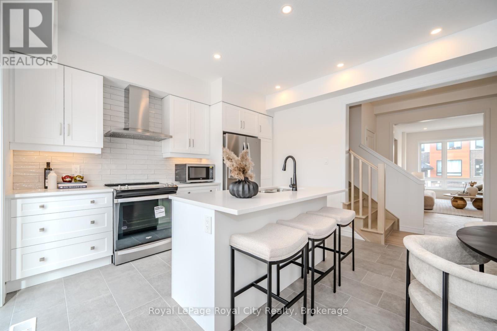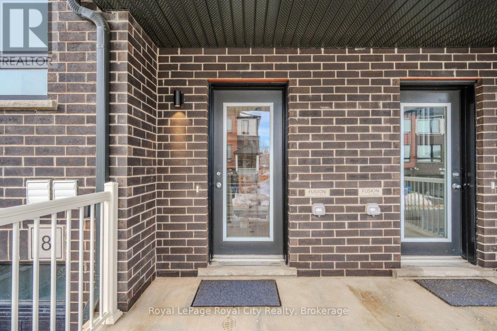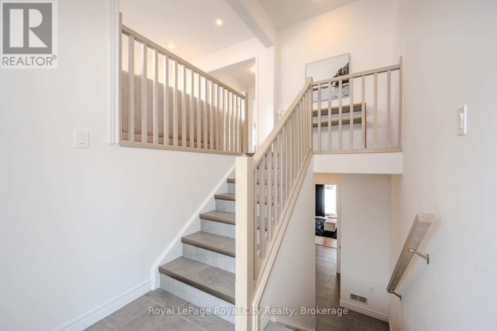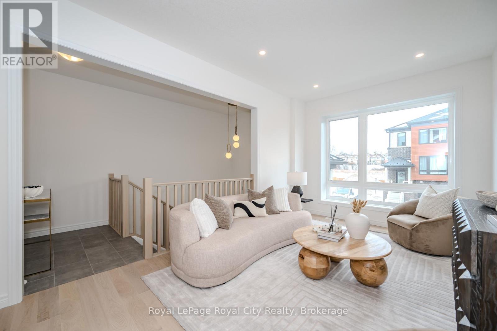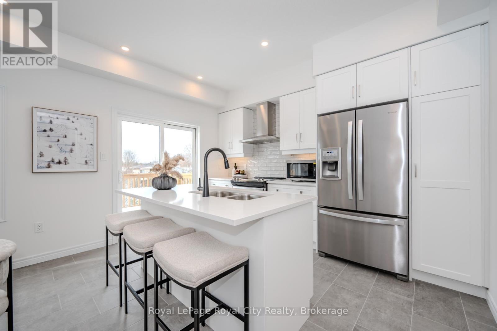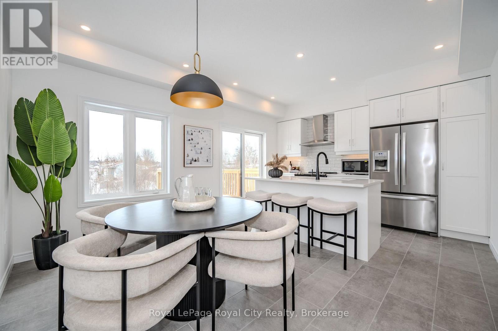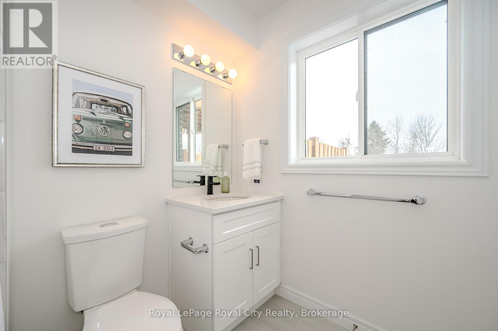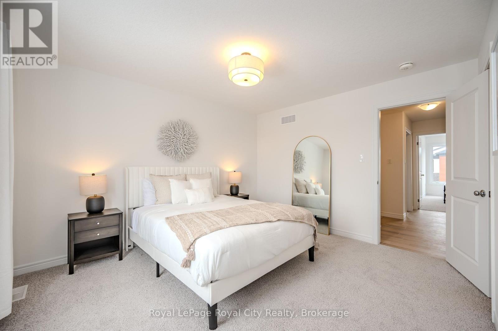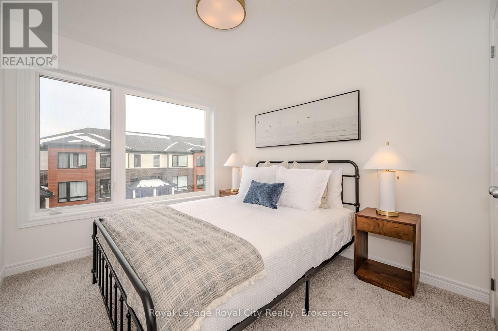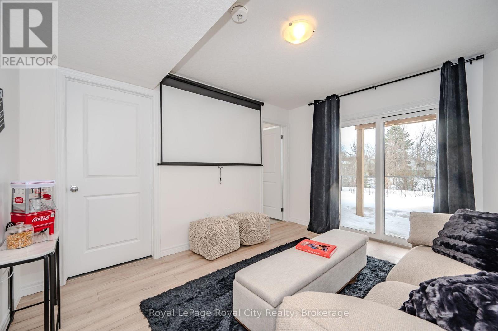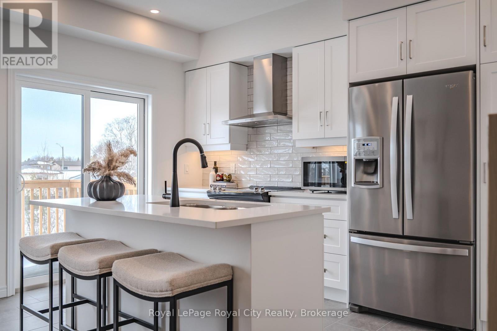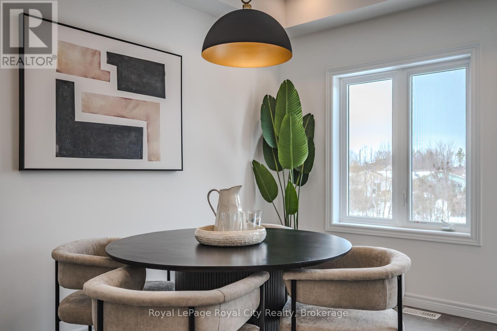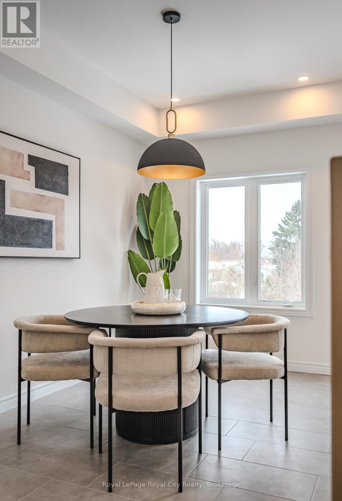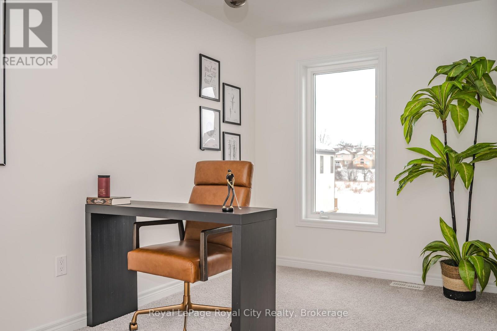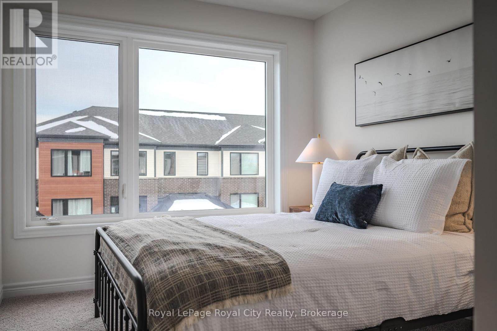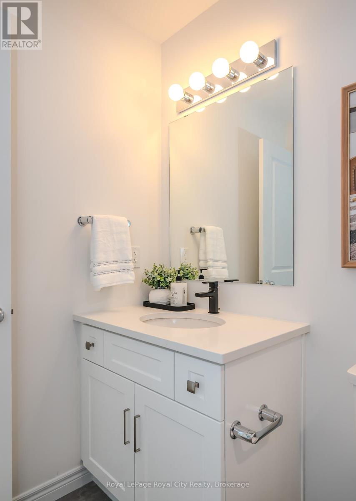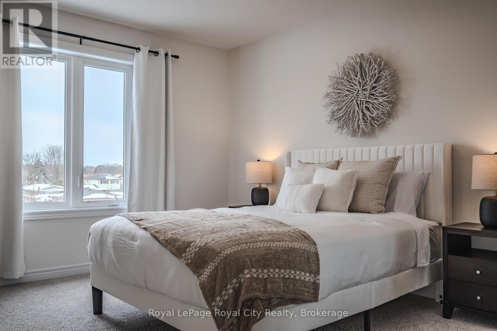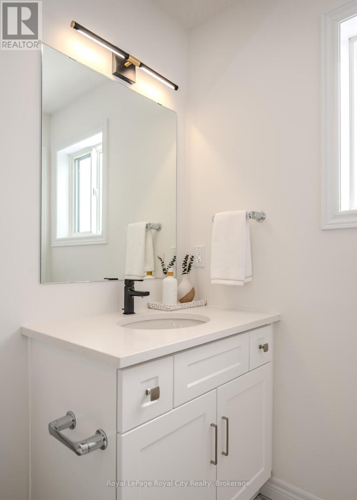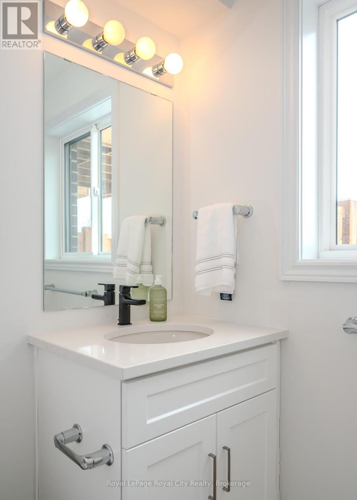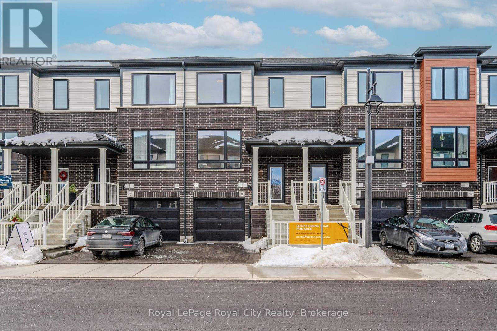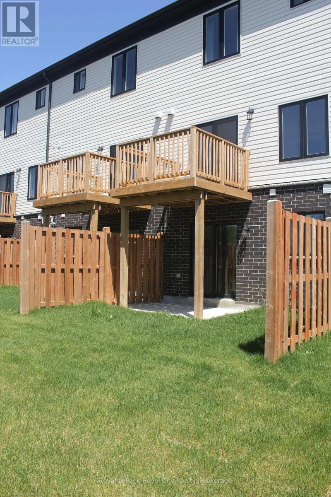8 Sora Lane Guelph, Ontario N1E 0T4
3 Bedroom 4 Bathroom 1600 - 1799 sqft
Central Air Conditioning Forced Air
$859,900Maintenance, Common Area Maintenance, Insurance, Parking
$321 Monthly
Maintenance, Common Area Maintenance, Insurance, Parking
$321 MonthlyBlending the best of nature and modern living, the townhomes at Sora offer a polished, contemporary style influenced by the scenic outdoors. Thoughtfully designed with upscale finishes and surrounded by nature, this MOVE-IN READY, new build townhome offers the perfect blend of comfort and luxury. Inside, youll find a chefs kitchen featuring quartz countertops, a large island, upgraded potlights, stylish sink and faucet upgrades, and modern fixtures throughout. Oak stairs and railings add warmth and craftsmanship to the homes contemporary design. The open-concept main floor seamlessly connects to both a ground floor patio and a main floor wood deck, offering versatile outdoor spaces for relaxing or entertaining. The finished basement provides additional living space with a full bathroom - ideal for a guest suite, home gym, or media room. Enjoy peace of mind with no development or Tarion fees and the option to purchase fully furnished, making your move effortless and turnkey. With nature at your doorstep and luxury at your fingertips, this home at Sora is ready to welcome you. (id:53193)
Property Details
| MLS® Number | X12108922 |
| Property Type | Single Family |
| Community Name | Grange Road |
| AmenitiesNearBy | Park, Public Transit |
| CommunityFeatures | Pet Restrictions, Community Centre |
| Features | Balcony, In Suite Laundry |
| ParkingSpaceTotal | 1 |
| Structure | Deck |
Building
| BathroomTotal | 4 |
| BedroomsAboveGround | 3 |
| BedroomsTotal | 3 |
| Age | New Building |
| Amenities | Visitor Parking |
| Appliances | Dryer, Stove, Washer, Refrigerator |
| BasementType | Full |
| CoolingType | Central Air Conditioning |
| ExteriorFinish | Brick, Vinyl Siding |
| FoundationType | Poured Concrete |
| HalfBathTotal | 1 |
| HeatingFuel | Natural Gas |
| HeatingType | Forced Air |
| StoriesTotal | 3 |
| SizeInterior | 1600 - 1799 Sqft |
| Type | Row / Townhouse |
Parking
| Attached Garage | |
| Garage |
Land
| Acreage | No |
| LandAmenities | Park, Public Transit |
Rooms
| Level | Type | Length | Width | Dimensions |
|---|---|---|---|---|
| Second Level | Primary Bedroom | 3.07 m | 4.83 m | 3.07 m x 4.83 m |
| Second Level | Bedroom 2 | 2.74 m | 3.1 m | 2.74 m x 3.1 m |
| Second Level | Bedroom 3 | 2.44 m | 4.01 m | 2.44 m x 4.01 m |
| Basement | Recreational, Games Room | 3.07 m | 4.83 m | 3.07 m x 4.83 m |
| Main Level | Eating Area | 3.02 m | 3.86 m | 3.02 m x 3.86 m |
| Main Level | Kitchen | 2.26 m | 3.86 m | 2.26 m x 3.86 m |
| Main Level | Living Room | 3.07 m | 4.83 m | 3.07 m x 4.83 m |
https://www.realtor.ca/real-estate/28226088/8-sora-lane-guelph-grange-road-grange-road
Interested?
Contact us for more information
Michael Christie
Salesperson
Royal LePage Royal City Realty
30 Edinburgh Road North
Guelph, Ontario N1H 7J1
30 Edinburgh Road North
Guelph, Ontario N1H 7J1
Georgia Lavarini
Salesperson
Royal LePage Royal City Realty
30 Edinburgh Road North
Guelph, Ontario N1H 7J1
30 Edinburgh Road North
Guelph, Ontario N1H 7J1

