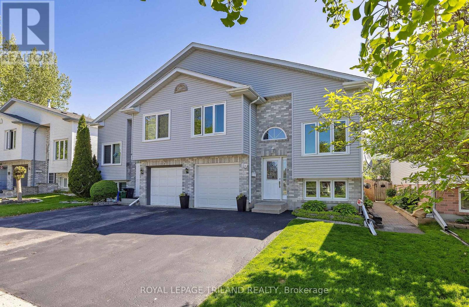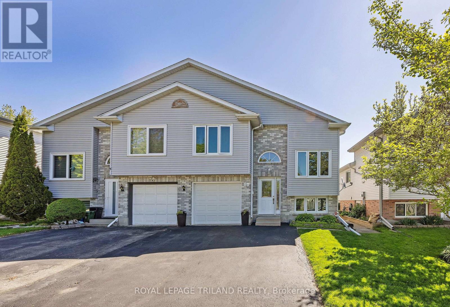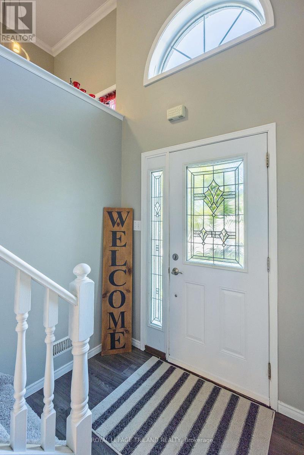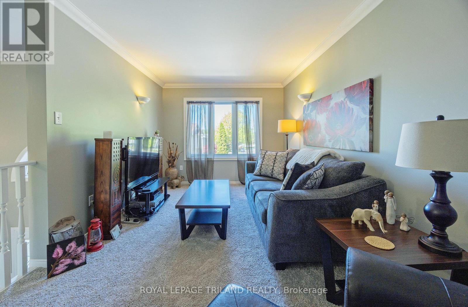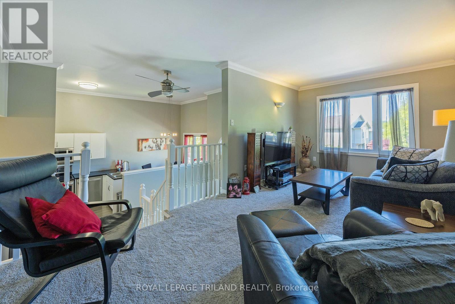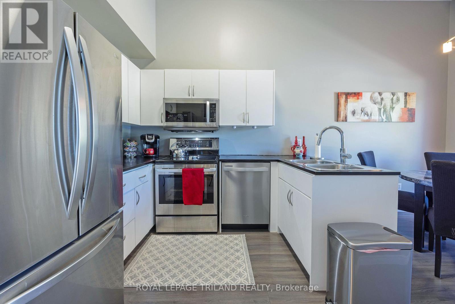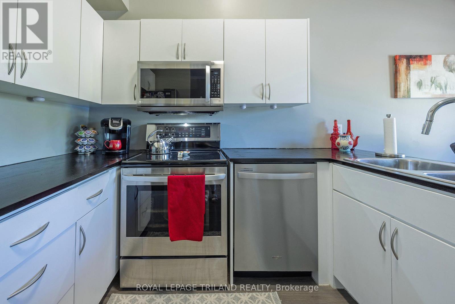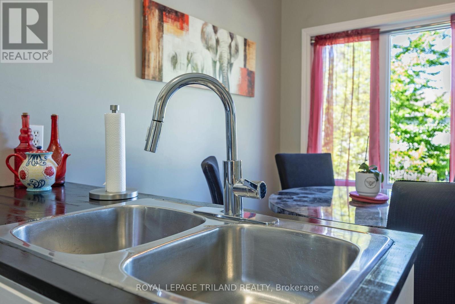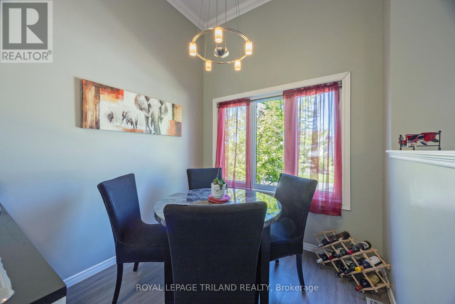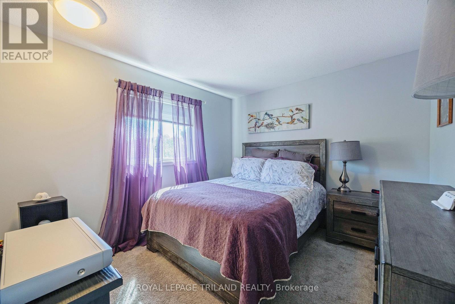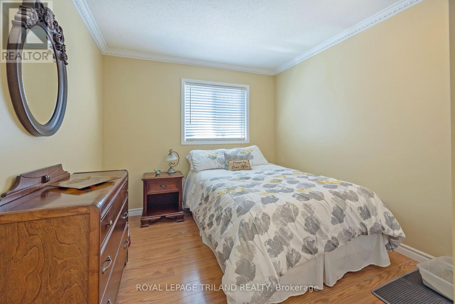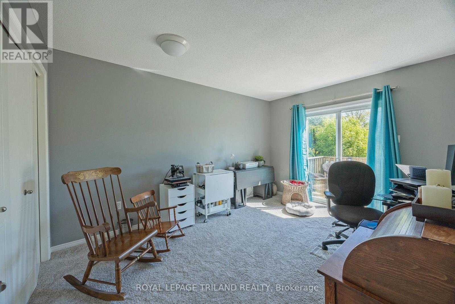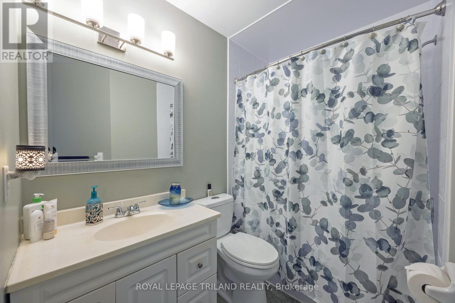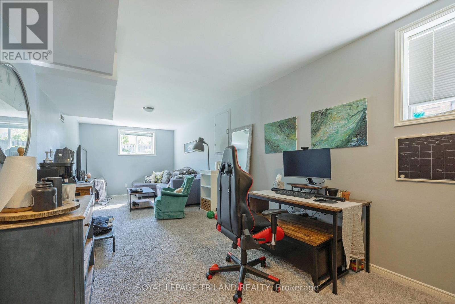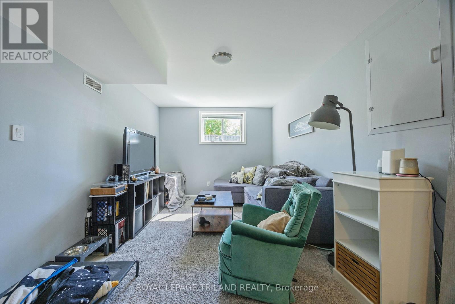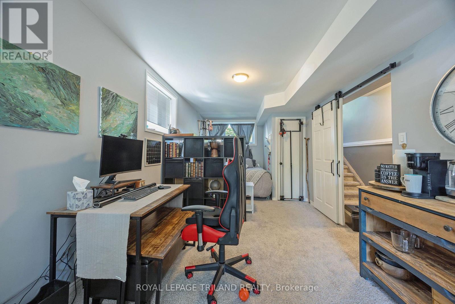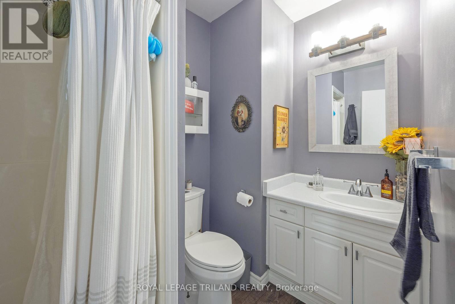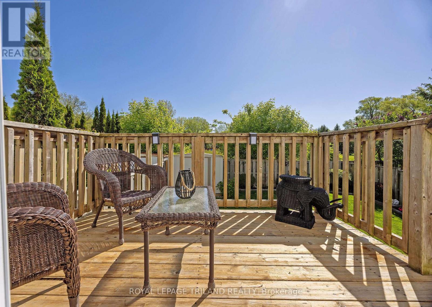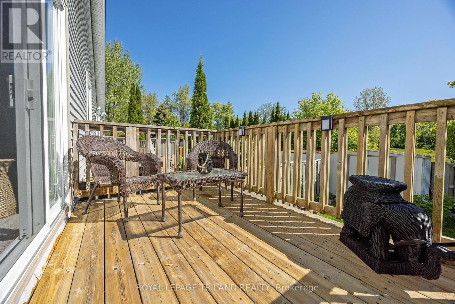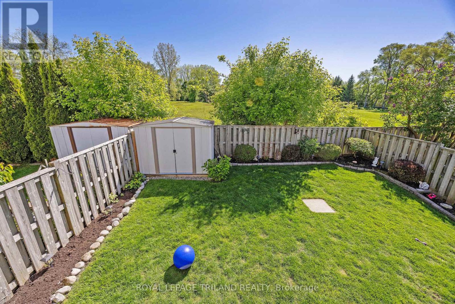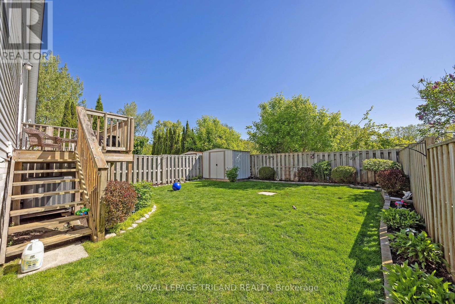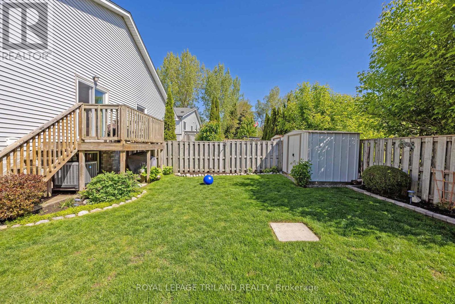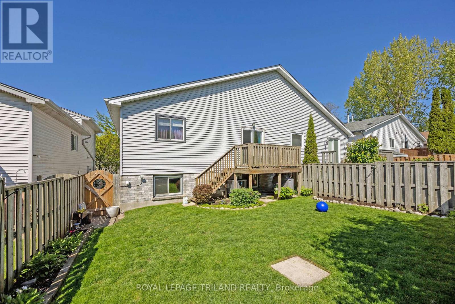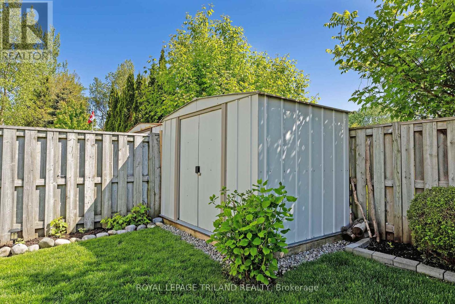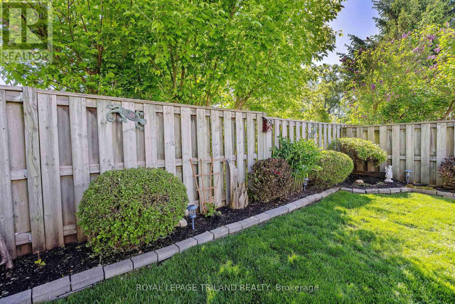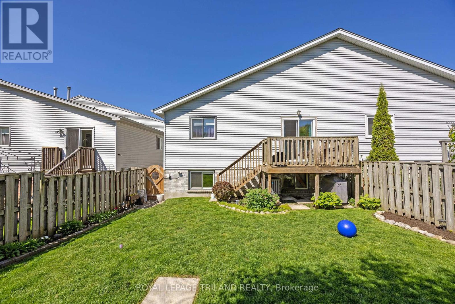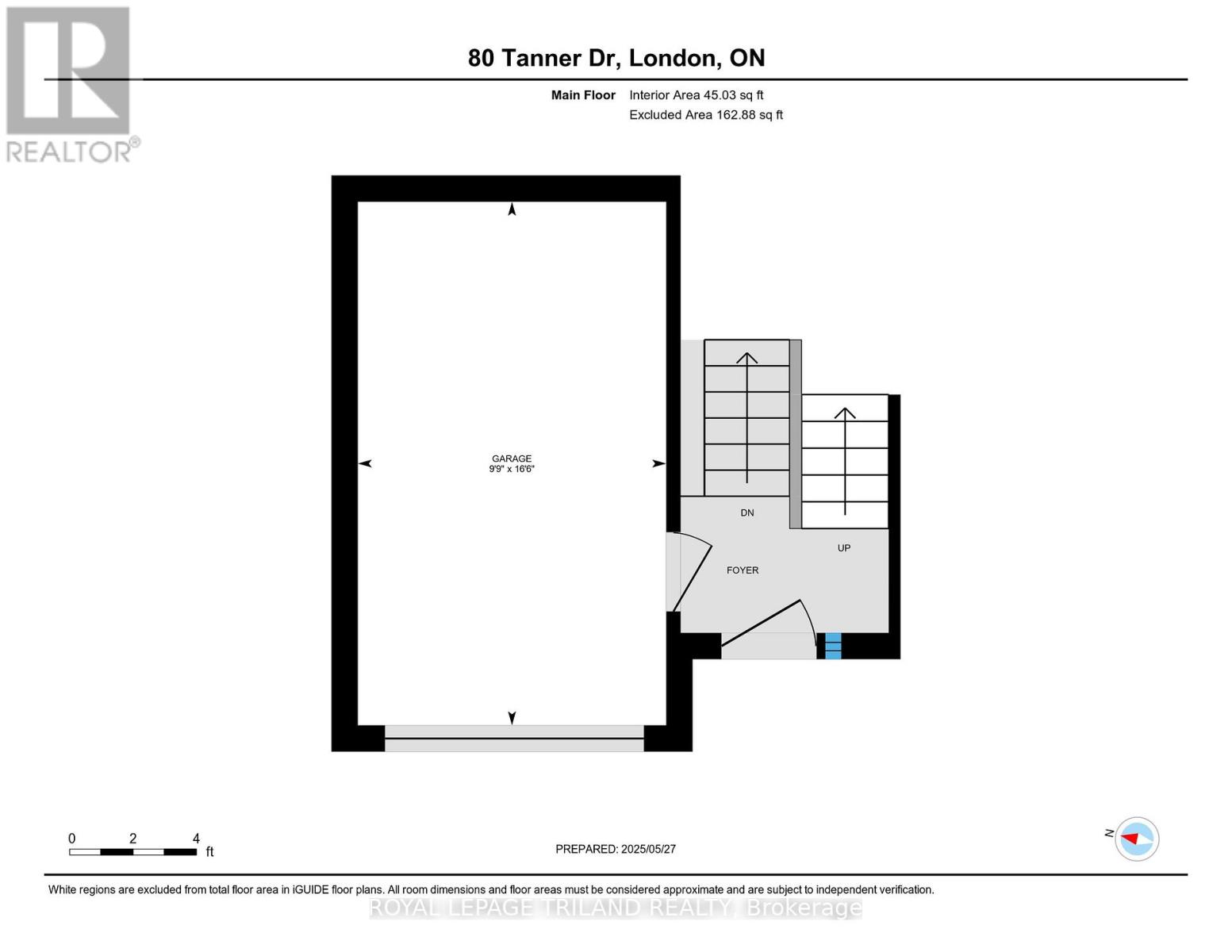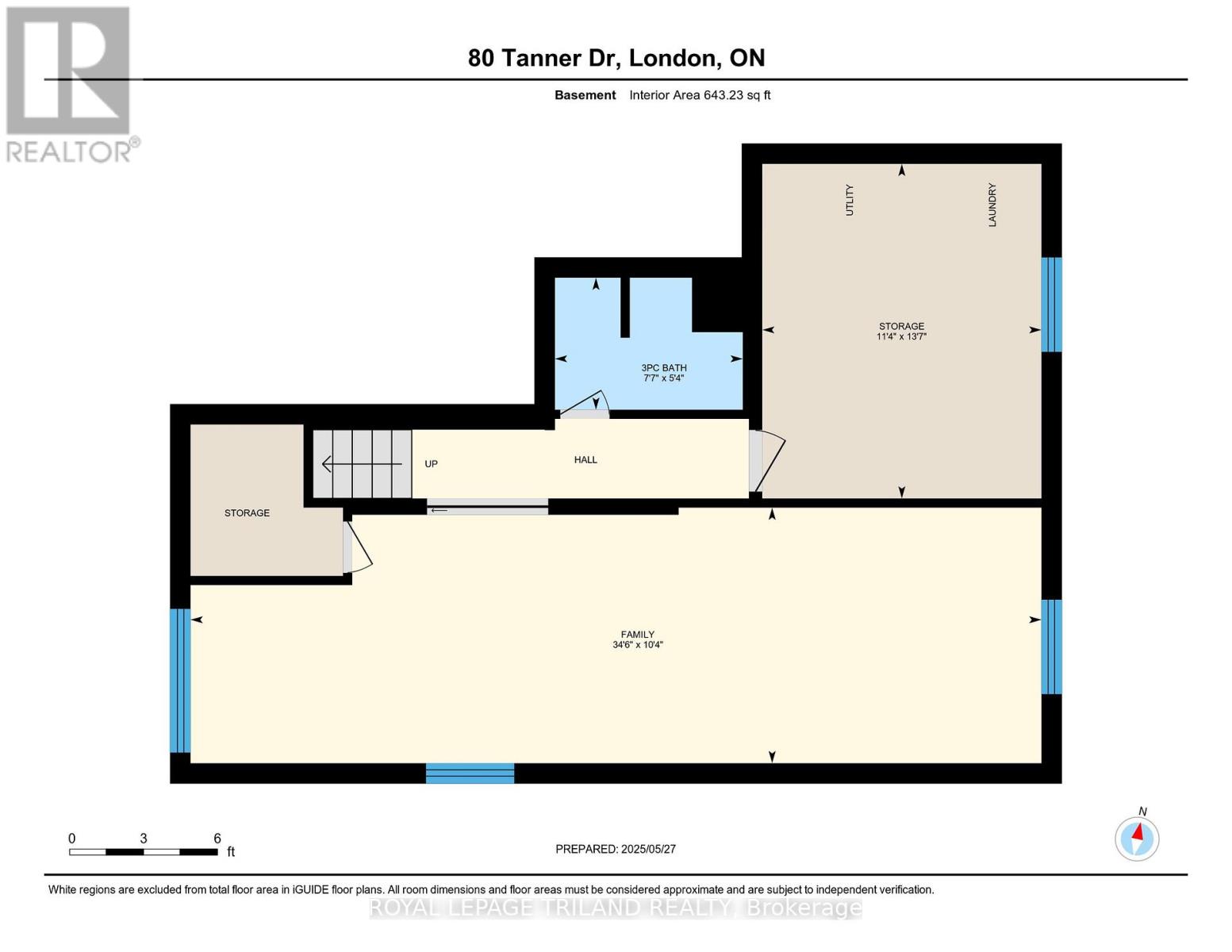80 Tanner Drive London East, Ontario N5W 6B5
3 Bedroom 2 Bathroom 1100 - 1500 sqft
Raised Bungalow Central Air Conditioning Forced Air Landscaped
$569,900
Welcome to Whitlow Estates, a family friendly neighbourhood tucked away in east London. If you are looking for a home that's ready to fit your lifestyle in a quiet location but still has easy access to the highway, this one is worth a look. This raised bungalow semi fits the bill. The main floor features a large living room with a huge picture window, an eat in kitchen with updated appliances and another large window making it very bright. Three bedrooms finish this floor with one of the bedrooms being used as a family room featuring a sliding door to a deck overlooking a pasture and trees. The backyard is fenced and landscaped. Great private area. The lower level is fully finished with a three piece bathroom and a huge family/bedroom. A good sized laundry room and one car garage with a double driveway finishing this level. Outside is a beautifully landscaped walkway to the back yard which has plenty of room for pets or family entertaining. This property is located minutes from local parks, splash pads, golf courses and an abundance of amenities to suit a family. This spacious home has been beautifully cared for and is in great condition. See this one first! (id:53193)
Property Details
| MLS® Number | X12176181 |
| Property Type | Single Family |
| Community Name | East P |
| AmenitiesNearBy | Park, Public Transit, Schools |
| EquipmentType | Water Heater - Gas |
| Features | Cul-de-sac, Flat Site |
| ParkingSpaceTotal | 3 |
| RentalEquipmentType | Water Heater - Gas |
| Structure | Deck |
Building
| BathroomTotal | 2 |
| BedroomsAboveGround | 3 |
| BedroomsTotal | 3 |
| Appliances | Dishwasher, Dryer, Stove, Washer, Window Coverings, Refrigerator |
| ArchitecturalStyle | Raised Bungalow |
| BasementDevelopment | Finished |
| BasementType | N/a (finished) |
| ConstructionStyleAttachment | Semi-detached |
| CoolingType | Central Air Conditioning |
| ExteriorFinish | Brick |
| FireProtection | Smoke Detectors |
| FoundationType | Poured Concrete |
| HeatingFuel | Natural Gas |
| HeatingType | Forced Air |
| StoriesTotal | 1 |
| SizeInterior | 1100 - 1500 Sqft |
| Type | House |
| UtilityWater | Municipal Water |
Parking
| Attached Garage | |
| Garage |
Land
| Acreage | No |
| LandAmenities | Park, Public Transit, Schools |
| LandscapeFeatures | Landscaped |
| Sewer | Sanitary Sewer |
| SizeDepth | 91 Ft ,1 In |
| SizeFrontage | 30 Ft ,1 In |
| SizeIrregular | 30.1 X 91.1 Ft |
| SizeTotalText | 30.1 X 91.1 Ft |
| ZoningDescription | R2-1 |
Rooms
| Level | Type | Length | Width | Dimensions |
|---|---|---|---|---|
| Lower Level | Family Room | 3.16 m | 10.53 m | 3.16 m x 10.53 m |
| Lower Level | Other | 4.14 m | 3.45 m | 4.14 m x 3.45 m |
| Lower Level | Bathroom | 1.63 m | 2.32 m | 1.63 m x 2.32 m |
| Main Level | Living Room | 2.99 m | 5.84 m | 2.99 m x 5.84 m |
| Main Level | Kitchen | 2.51 m | 3.08 m | 2.51 m x 3.08 m |
| Main Level | Eating Area | 2.43 m | 2.03 m | 2.43 m x 2.03 m |
| Main Level | Primary Bedroom | 3.33 m | 4.18 m | 3.33 m x 4.18 m |
| Main Level | Bedroom | 3.51 m | 3.02 m | 3.51 m x 3.02 m |
| Main Level | Bedroom | 3.51 m | 2.94 m | 3.51 m x 2.94 m |
| Main Level | Bathroom | 3.01 m | 2.2 m | 3.01 m x 2.2 m |
https://www.realtor.ca/real-estate/28372637/80-tanner-drive-london-east-east-p-east-p
Interested?
Contact us for more information
Ietje Kerkhoff
Salesperson
Royal LePage Triland Realty

