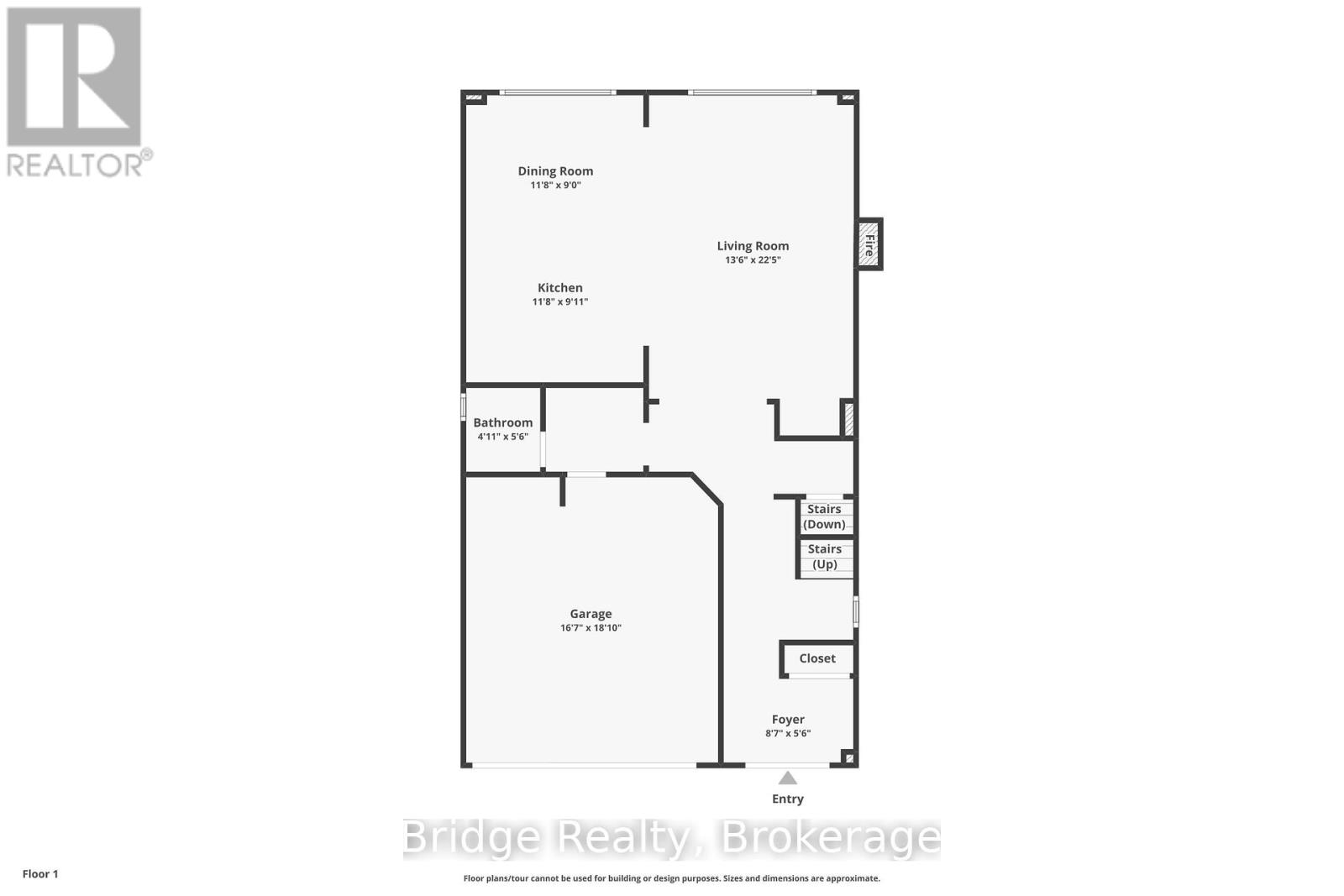802 Sobeski Avenue Woodstock, Ontario N4S 7W2
4 Bedroom 3 Bathroom 2000 - 2500 sqft
Fireplace Central Air Conditioning Forced Air
$839,900
This nearly new, 1-year-old detached house features 4 spacious bedrooms, 3 modern washrooms, and a double-car garage, located in a peaceful, family-friendly neighborhood. The main floor boasts a stunning kitchen with quartz countertops, brand-new stainless steel appliances, a breakfast/dining area, and a large great room with hardwood flooring, pot lights, and a cozy fireplace. Upstairs, the master bedroom includes a luxurious 5-piece ensuite and walk-in closet, accompanied by three additional bedrooms, a second bathroom, and a convenient laundry room. Situated opposite a soon-to-open school and close to a new shopping plaza, school bus routes, parks, and conservation areas, this home offers easy access to Highway 401, the Toyota Plant in Woodstock, and all the amenities of a newly developed community. (id:53193)
Property Details
| MLS® Number | X12065117 |
| Property Type | Single Family |
| Community Name | Woodstock - North |
| AmenitiesNearBy | Place Of Worship, Public Transit, Beach |
| CommunityFeatures | School Bus |
| EquipmentType | Water Heater |
| Features | Conservation/green Belt, Sump Pump |
| ParkingSpaceTotal | 4 |
| RentalEquipmentType | Water Heater |
Building
| BathroomTotal | 3 |
| BedroomsAboveGround | 4 |
| BedroomsTotal | 4 |
| Age | 0 To 5 Years |
| Amenities | Fireplace(s) |
| Appliances | Water Meter, Dishwasher, Dryer, Stove, Washer, Refrigerator |
| BasementDevelopment | Unfinished |
| BasementFeatures | Walk-up |
| BasementType | N/a (unfinished) |
| ConstructionStyleAttachment | Detached |
| CoolingType | Central Air Conditioning |
| ExteriorFinish | Stone, Brick |
| FireplacePresent | Yes |
| FireplaceTotal | 1 |
| FlooringType | Tile, Hardwood, Carpeted |
| FoundationType | Poured Concrete |
| HalfBathTotal | 1 |
| HeatingFuel | Natural Gas |
| HeatingType | Forced Air |
| StoriesTotal | 2 |
| SizeInterior | 2000 - 2500 Sqft |
| Type | House |
| UtilityWater | Municipal Water |
Parking
| Attached Garage | |
| Garage |
Land
| Acreage | No |
| LandAmenities | Place Of Worship, Public Transit, Beach |
| Sewer | Sanitary Sewer |
| SizeDepth | 110 Ft ,6 In |
| SizeFrontage | 36 Ft ,2 In |
| SizeIrregular | 36.2 X 110.5 Ft |
| SizeTotalText | 36.2 X 110.5 Ft|under 1/2 Acre |
| ZoningDescription | R1 Residential |
Rooms
| Level | Type | Length | Width | Dimensions |
|---|---|---|---|---|
| Second Level | Bathroom | Measurements not available | ||
| Second Level | Primary Bedroom | 4.57 m | 3.96 m | 4.57 m x 3.96 m |
| Second Level | Bedroom 2 | 3.77 m | 3.6 m | 3.77 m x 3.6 m |
| Second Level | Bedroom 3 | 3.35 m | 3.84 m | 3.35 m x 3.84 m |
| Second Level | Bedroom 4 | 3.29 m | 3.35 m | 3.29 m x 3.35 m |
| Second Level | Laundry Room | 1.52 m | 1.21 m | 1.52 m x 1.21 m |
| Second Level | Bathroom | Measurements not available | ||
| Main Level | Kitchen | 3.65 m | 2.74 m | 3.65 m x 2.74 m |
| Main Level | Eating Area | 3.65 m | 3.04 m | 3.65 m x 3.04 m |
| Main Level | Great Room | 4.26 m | 6.11 m | 4.26 m x 6.11 m |
Interested?
Contact us for more information
Satnam Chatha
Broker of Record
Bridge Realty
3-208 Huron St
Woodstock, Ontario N4S 7A1
3-208 Huron St
Woodstock, Ontario N4S 7A1









































