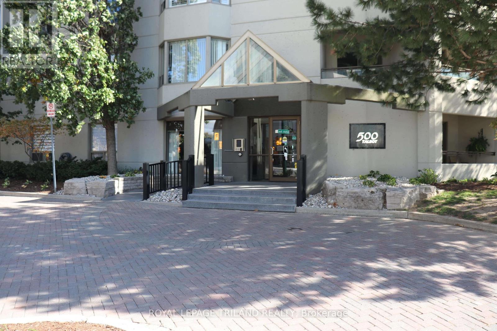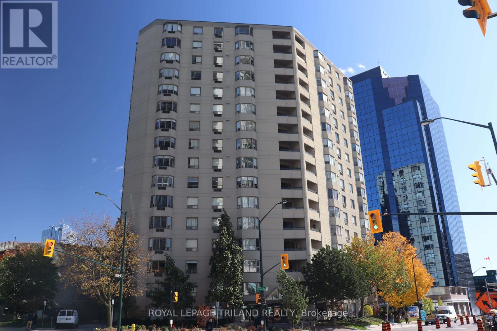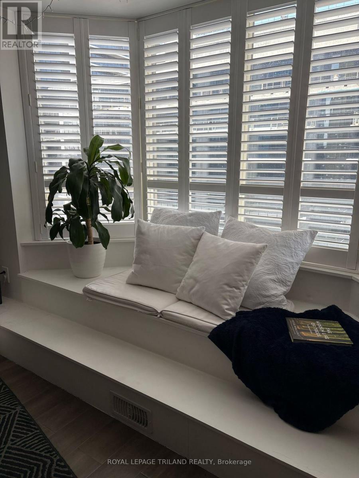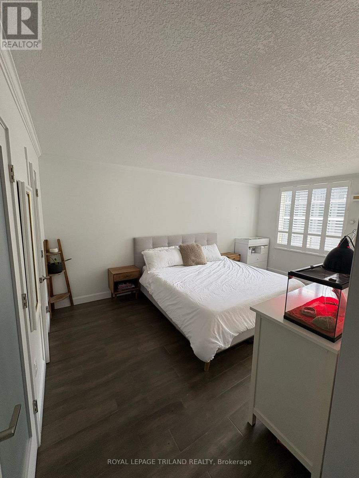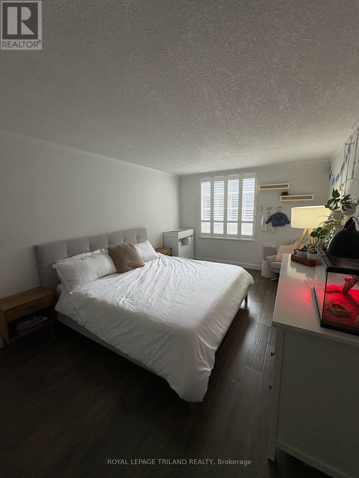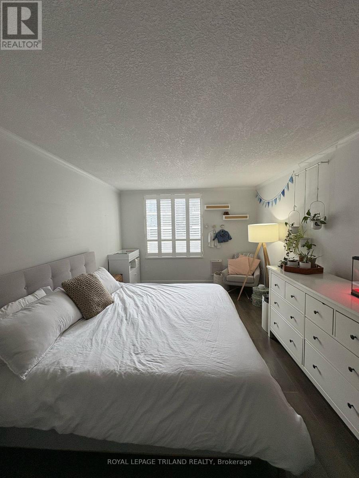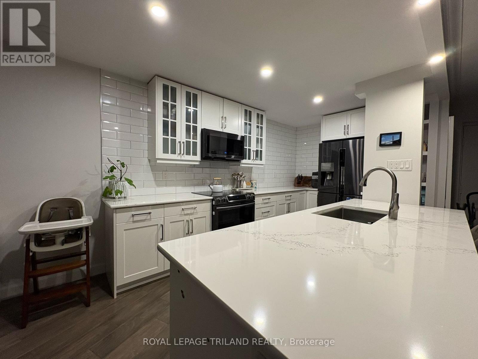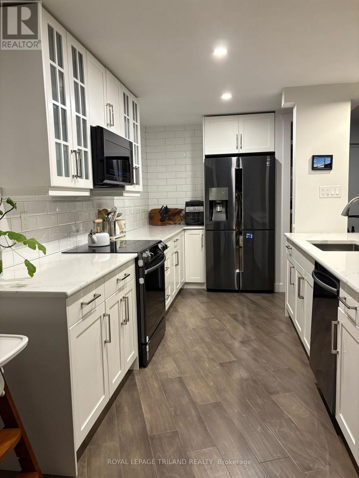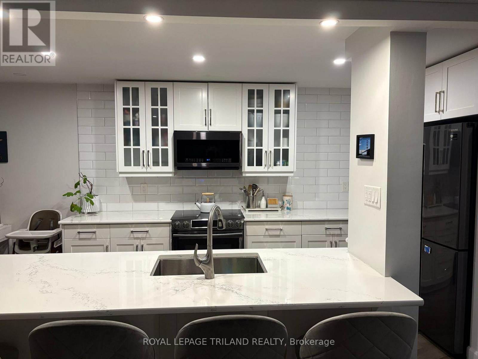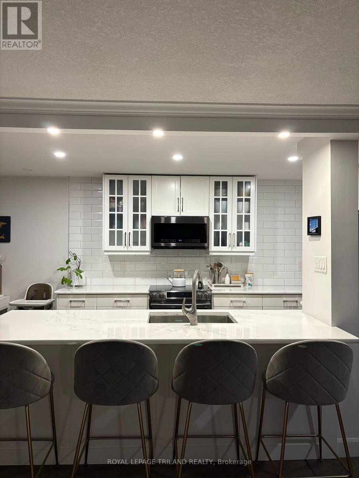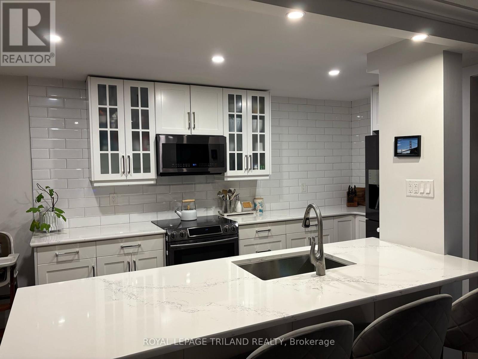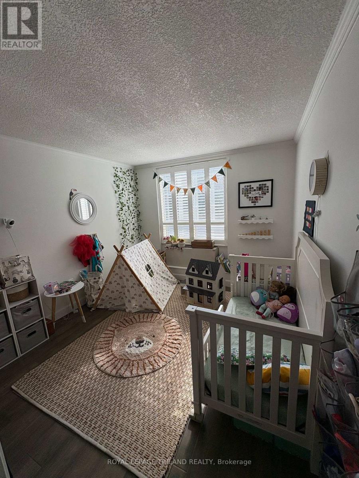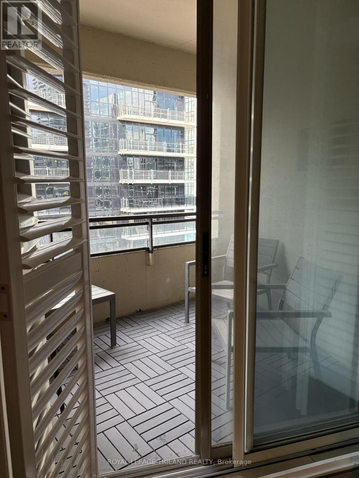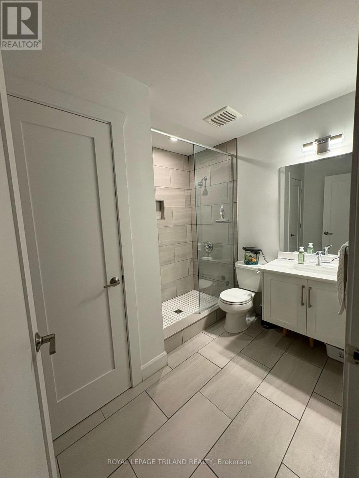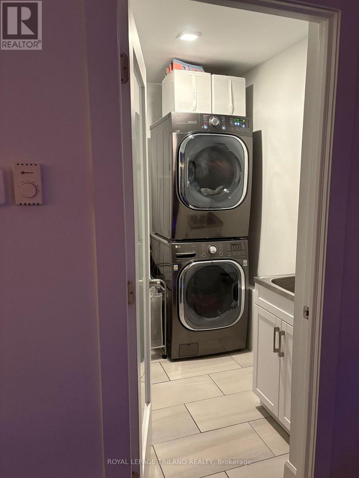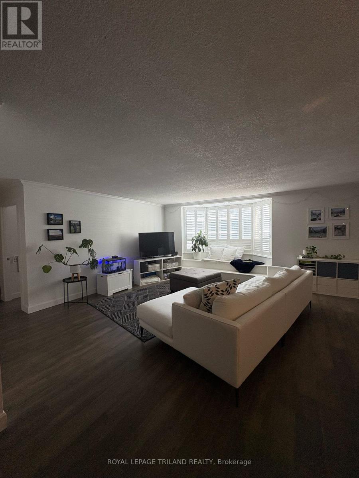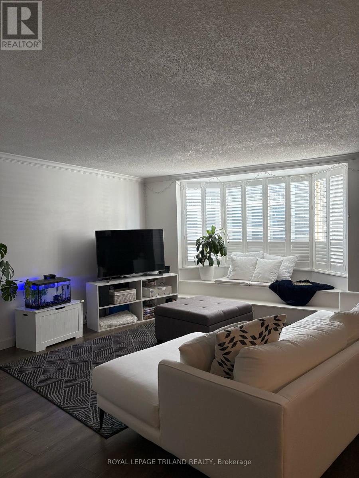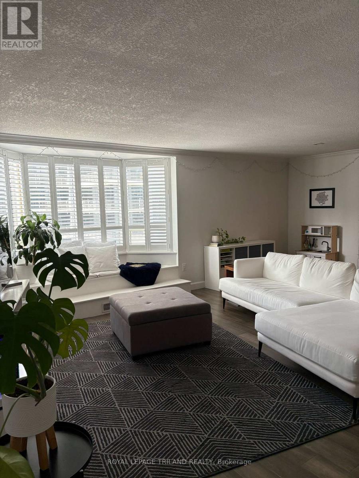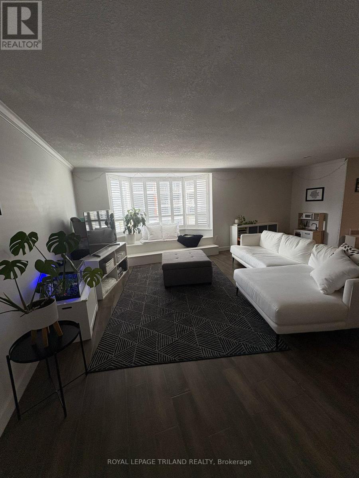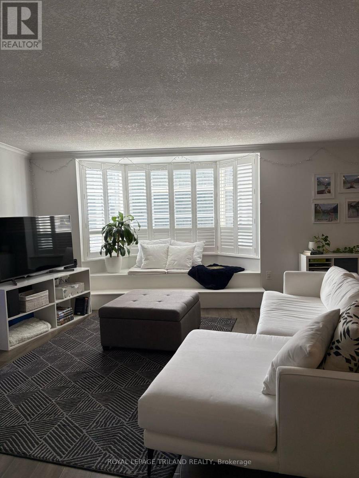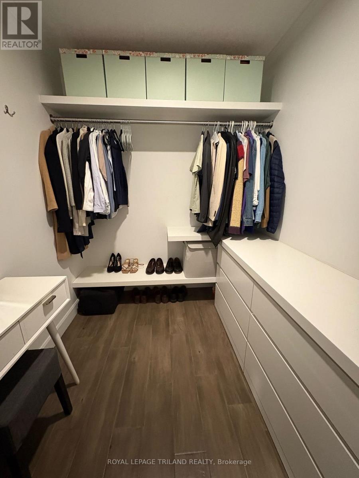803 - 500 Talbot Street London East, Ontario N6A 2S3
2 Bedroom 2 Bathroom 1200 - 1399 sqft
Central Air Conditioning Heat Pump
$2,500 MonthlyMaintenance,
$780 Monthly
Maintenance,
$780 MonthlyLease this amazing, newly updated, two bedroom downtown apartment. Great building. West facing view. Open concept main living areas with new kitchen with Corian style counters and new Samsung appliances, two new baths, new flooring, new heat pump air conditioning unit with ducting, new high efficiency electric heating units, California shutters. Master bedroom has a three piece ensuite and a large walk in closet. Enjoy downtown living at its best! (id:53193)
Property Details
| MLS® Number | X12160515 |
| Property Type | Single Family |
| Community Name | East F |
| CommunityFeatures | Pet Restrictions |
| Features | Irregular Lot Size, Balcony, Dry, Carpet Free, In Suite Laundry |
| ParkingSpaceTotal | 1 |
| Structure | Deck |
| ViewType | City View |
Building
| BathroomTotal | 2 |
| BedroomsAboveGround | 2 |
| BedroomsTotal | 2 |
| Age | 31 To 50 Years |
| Amenities | Exercise Centre, Recreation Centre, Party Room, Separate Heating Controls, Storage - Locker |
| Appliances | Water Heater, Dishwasher, Dryer, Microwave, Stove, Washer, Window Coverings, Refrigerator |
| CoolingType | Central Air Conditioning |
| ExteriorFinish | Concrete |
| FireProtection | Controlled Entry, Smoke Detectors |
| FoundationType | Concrete |
| HeatingFuel | Electric |
| HeatingType | Heat Pump |
| SizeInterior | 1200 - 1399 Sqft |
| Type | Apartment |
Parking
| Underground | |
| Garage |
Land
| Acreage | No |
Rooms
| Level | Type | Length | Width | Dimensions |
|---|---|---|---|---|
| Flat | Foyer | 2.32 m | 2.72 m | 2.32 m x 2.72 m |
| Flat | Kitchen | 4.13 m | 2.8 m | 4.13 m x 2.8 m |
| Flat | Dining Room | 2.19 m | 2.8 m | 2.19 m x 2.8 m |
| Flat | Living Room | 6.47 m | 5.14 m | 6.47 m x 5.14 m |
| Flat | Primary Bedroom | 5.15 m | 3.35 m | 5.15 m x 3.35 m |
| Flat | Bathroom | 1.51 m | 2.3 m | 1.51 m x 2.3 m |
| Flat | Bedroom 2 | 3.42 m | 3.08 m | 3.42 m x 3.08 m |
| Flat | Laundry Room | 2.32 m | 1.51 m | 2.32 m x 1.51 m |
| Flat | Bathroom | 2.3 m | 2.3 m | 2.3 m x 2.3 m |
| Flat | Other | 2.32 m | 1.97 m | 2.32 m x 1.97 m |
https://www.realtor.ca/real-estate/28338766/803-500-talbot-street-london-east-east-f-east-f
Interested?
Contact us for more information
Steven Baarda
Salesperson
Royal LePage Triland Realty

