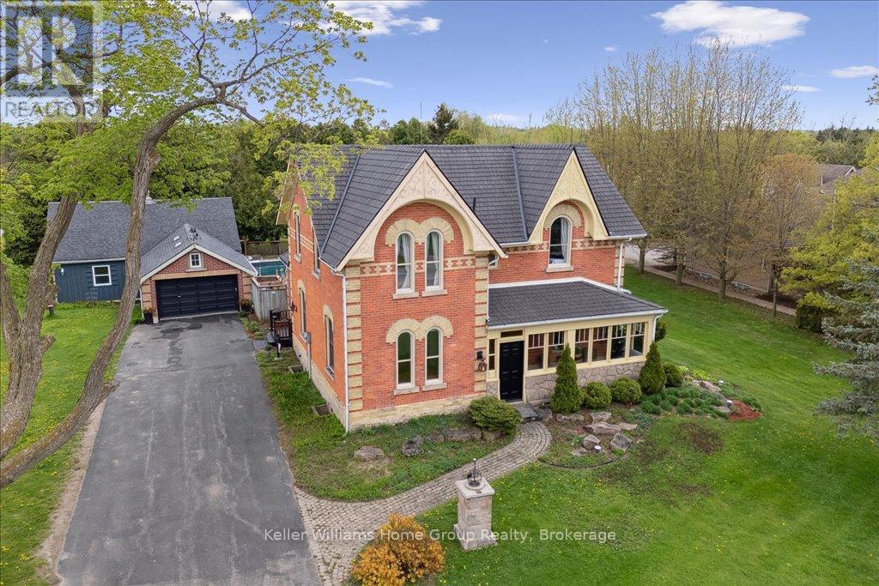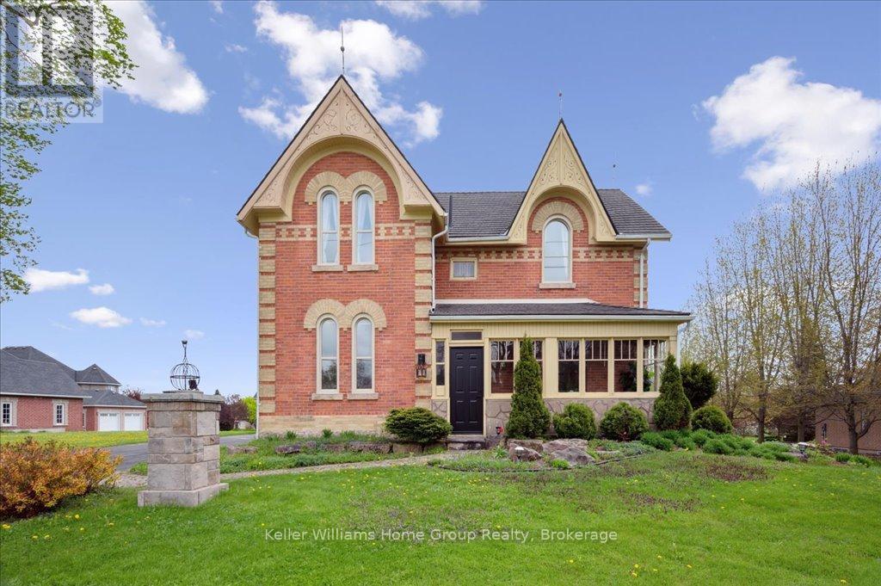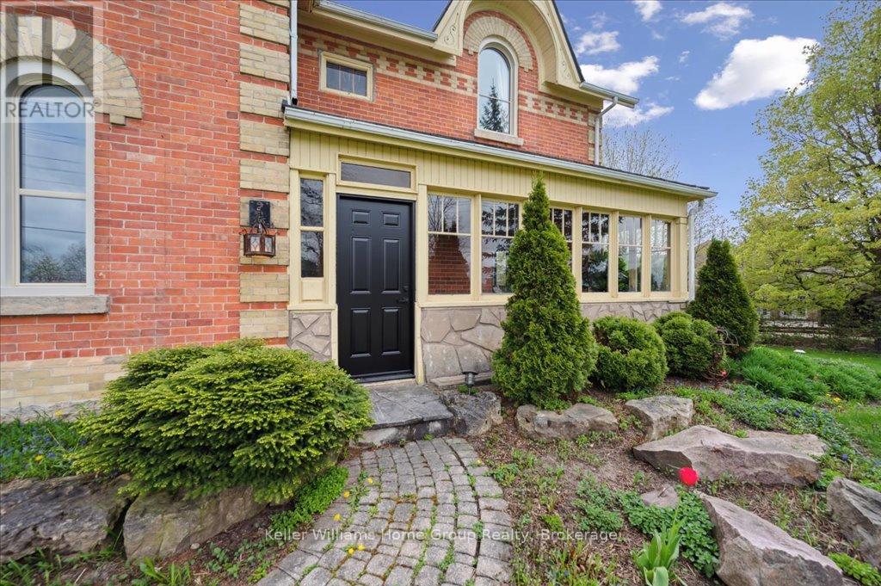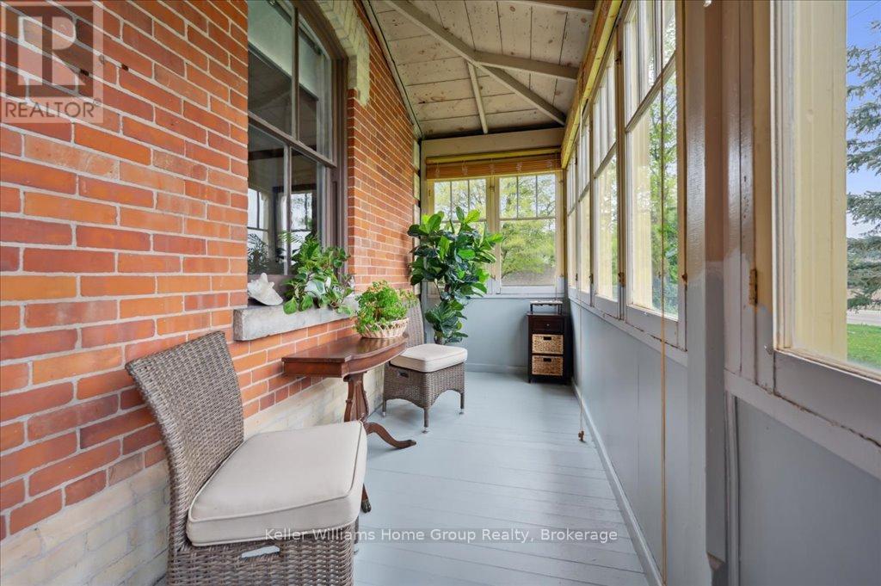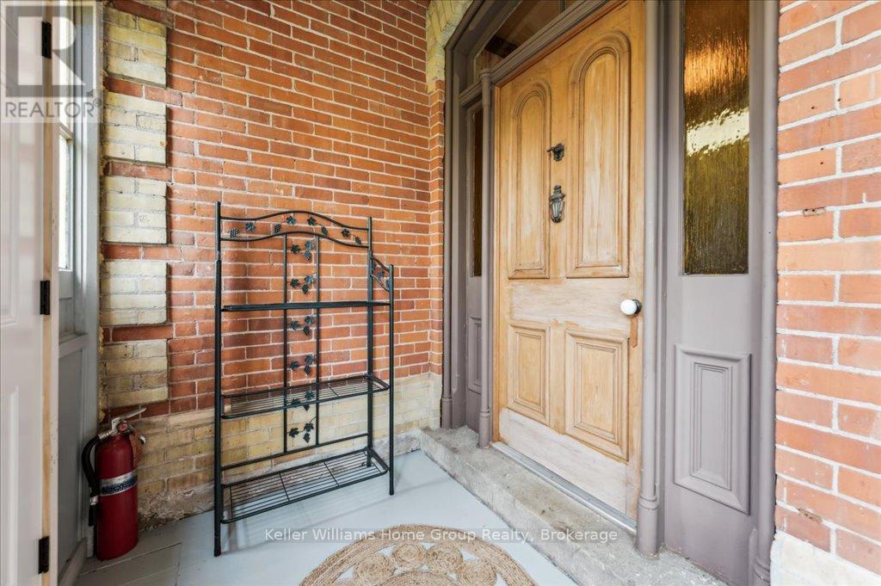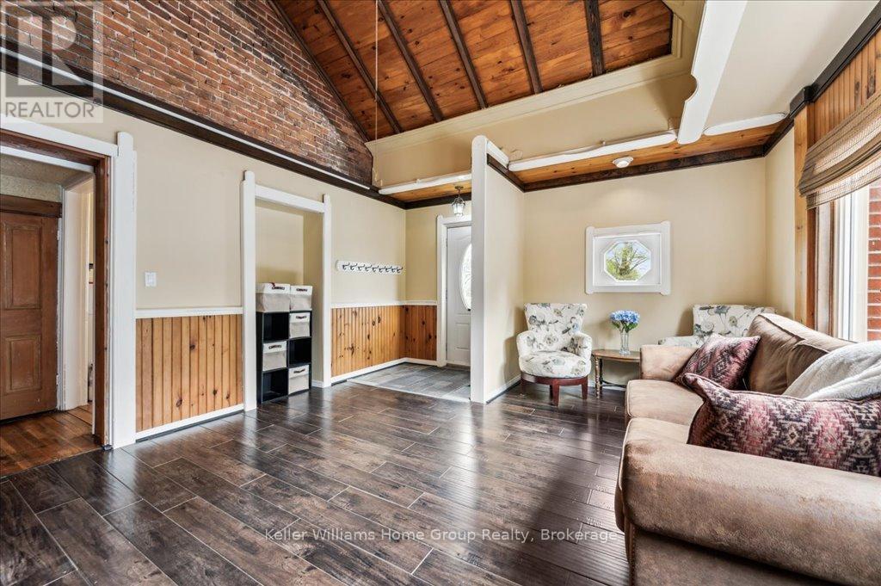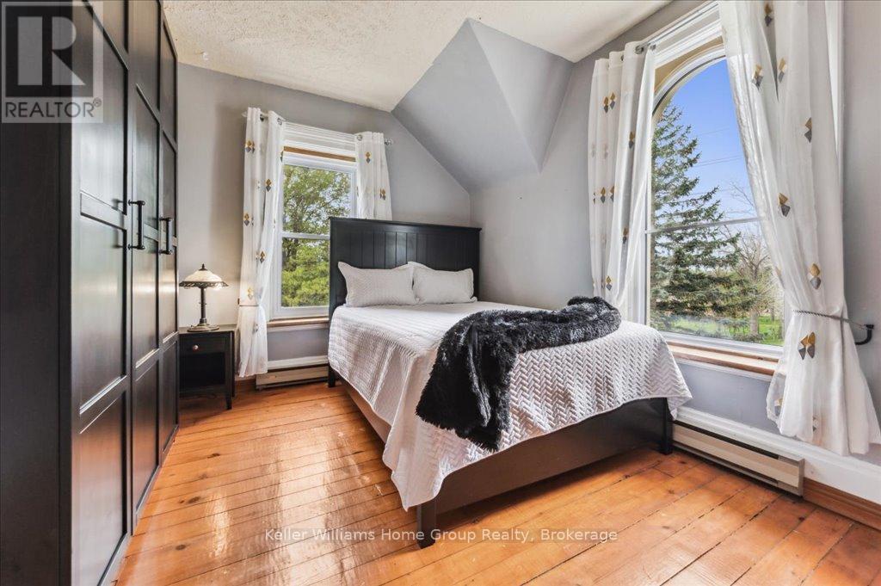8077 Wellington Road 19 Centre Wellington, Ontario N1M 2W4
4 Bedroom 2 Bathroom 2000 - 2500 sqft
Fireplace Inground Pool Central Air Conditioning Forced Air
$1,179,000
Edge of Town with Room to Roam! Set on a generous lot with wide open skies and space to breathe, this 4-bedroom, 2-bathroom home offers a wonderful mix of character and comfort. From the moment you arrive, youll appreciate the charm of this classic home, thoughtfully updated and well cared for over the years.Inside, the layout offers just the right amount of spacebright and welcoming enclosed front porch, living area with gas fireplace, a beautifully crafted kitchen open to dining area. Family room and laundry/4 pc bath at the back of the house have access to the yard and oasis it provides. Your oasis includes an inground pool perfect for summer afternoons, and an open gazebo for relaxing in the shade. The detached garage/workshop ideal for weekend projects, provides extra storage, and could be a location for your home business. Another storage shed for garden supplies at the back of the property. Whether youre dreaming of family gatherings, country quiet, or just more room to stretch out - this one checks all the boxes. (id:53193)
Property Details
| MLS® Number | X12151039 |
| Property Type | Single Family |
| Community Name | Fergus |
| AmenitiesNearBy | Hospital, Place Of Worship |
| EquipmentType | Water Heater |
| Features | Conservation/green Belt, Carpet Free |
| ParkingSpaceTotal | 11 |
| PoolType | Inground Pool |
| RentalEquipmentType | Water Heater |
| Structure | Patio(s), Porch, Shed, Workshop |
Building
| BathroomTotal | 2 |
| BedroomsAboveGround | 4 |
| BedroomsTotal | 4 |
| Age | 100+ Years |
| Amenities | Fireplace(s) |
| Appliances | Hot Tub, Blinds, Dishwasher, Dryer, Stove, Washer, Refrigerator |
| BasementDevelopment | Unfinished |
| BasementFeatures | Separate Entrance |
| BasementType | N/a (unfinished) |
| ConstructionStyleAttachment | Detached |
| CoolingType | Central Air Conditioning |
| ExteriorFinish | Brick |
| FireplacePresent | Yes |
| FireplaceTotal | 1 |
| FoundationType | Stone |
| HeatingFuel | Natural Gas |
| HeatingType | Forced Air |
| StoriesTotal | 2 |
| SizeInterior | 2000 - 2500 Sqft |
| Type | House |
| UtilityWater | Drilled Well |
Parking
| Detached Garage | |
| Garage |
Land
| Acreage | No |
| FenceType | Partially Fenced |
| LandAmenities | Hospital, Place Of Worship |
| Sewer | Septic System |
| SizeDepth | 224 Ft ,10 In |
| SizeFrontage | 163 Ft ,2 In |
| SizeIrregular | 163.2 X 224.9 Ft |
| SizeTotalText | 163.2 X 224.9 Ft|1/2 - 1.99 Acres |
| ZoningDescription | A |
Rooms
| Level | Type | Length | Width | Dimensions |
|---|---|---|---|---|
| Second Level | Primary Bedroom | 3.94 m | 4.29 m | 3.94 m x 4.29 m |
| Second Level | Bedroom | 4.03 m | 3.33 m | 4.03 m x 3.33 m |
| Second Level | Bathroom | 2.18 m | 1.54 m | 2.18 m x 1.54 m |
| Second Level | Bedroom | 4.05 m | 3.35 m | 4.05 m x 3.35 m |
| Second Level | Bedroom | 3.94 m | 3.31 m | 3.94 m x 3.31 m |
| Basement | Other | 3.71 m | 5.09 m | 3.71 m x 5.09 m |
| Basement | Cold Room | 1.31 m | 3.85 m | 1.31 m x 3.85 m |
| Basement | Other | 2.06 m | 7.32 m | 2.06 m x 7.32 m |
| Basement | Other | 5.11 m | 3.62 m | 5.11 m x 3.62 m |
| Basement | Utility Room | 3.63 m | 3.86 m | 3.63 m x 3.86 m |
| Basement | Utility Room | 4.81 m | 6.45 m | 4.81 m x 6.45 m |
| Main Level | Bathroom | 2.25 m | 4.4 m | 2.25 m x 4.4 m |
| Main Level | Foyer | 2.19 m | 2.93 m | 2.19 m x 2.93 m |
| Main Level | Sunroom | 6.33 m | 1.71 m | 6.33 m x 1.71 m |
| Main Level | Family Room | 5.27 m | 4.34 m | 5.27 m x 4.34 m |
| Main Level | Living Room | 4.95 m | 6.77 m | 4.95 m x 6.77 m |
| Main Level | Dining Room | 3.93 m | 4.25 m | 3.93 m x 4.25 m |
| Main Level | Kitchen | 3.93 m | 4.37 m | 3.93 m x 4.37 m |
https://www.realtor.ca/real-estate/28318350/8077-wellington-road-19-centre-wellington-fergus-fergus
Interested?
Contact us for more information
Melissa Seagrove
Broker
Keller Williams Home Group Realty
135 St David Street South Unit 6
Fergus, Ontario N1M 2L4
135 St David Street South Unit 6
Fergus, Ontario N1M 2L4
Dianne Snyder
Salesperson
Keller Williams Home Group Realty
135 St David Street South Unit 6
Fergus, Ontario N1M 2L4
135 St David Street South Unit 6
Fergus, Ontario N1M 2L4
Amy Murray
Salesperson
Keller Williams Home Group Realty
135 St David Street South Unit 6
Fergus, Ontario N1M 2L4
135 St David Street South Unit 6
Fergus, Ontario N1M 2L4
Paul Martin
Broker
Keller Williams Home Group Realty
135 St David Street South Unit 6
Fergus, Ontario N1M 2L4
135 St David Street South Unit 6
Fergus, Ontario N1M 2L4

