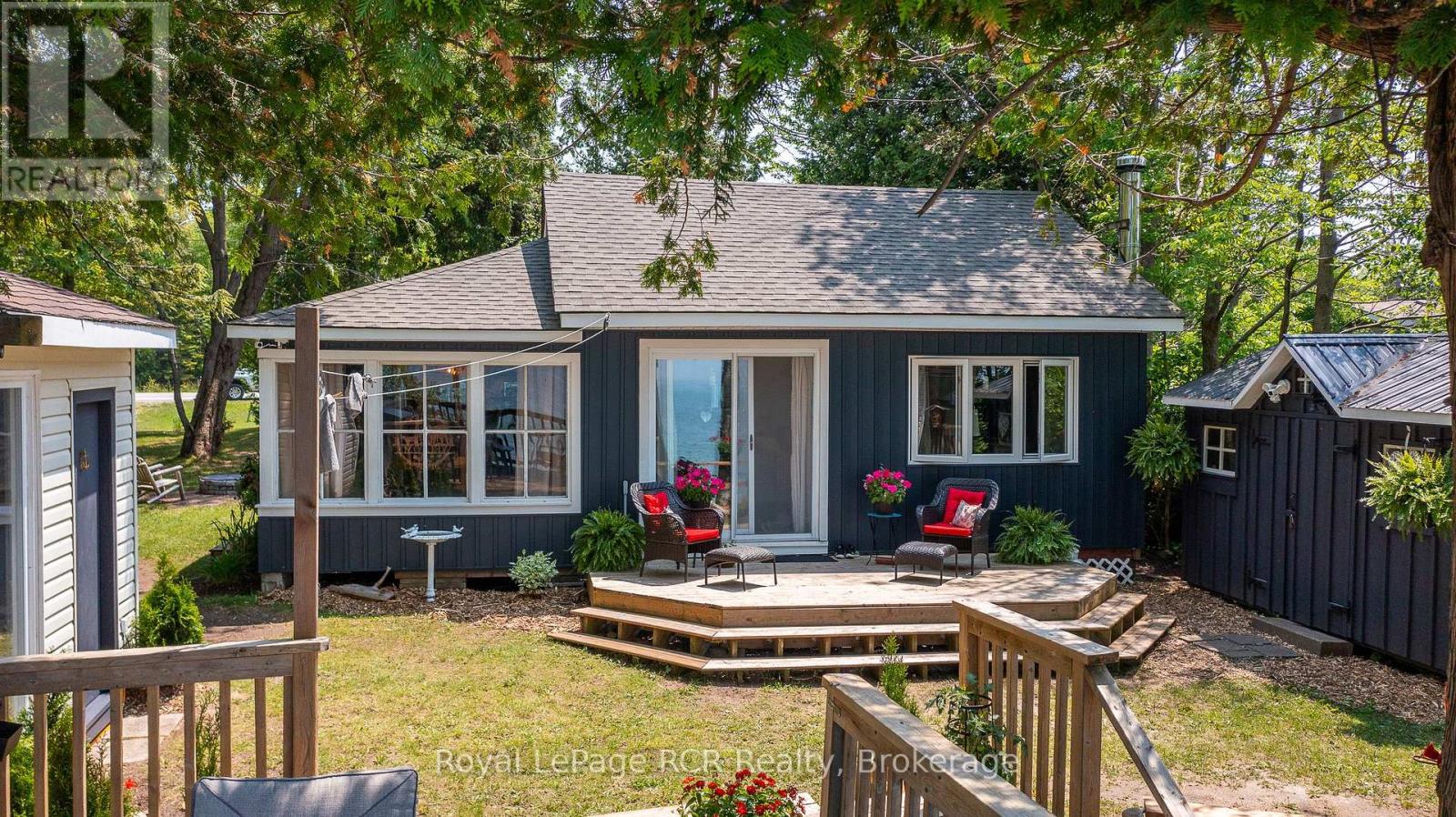809 Bruce Road 13 Road Native Leased Lands, Ontario N0H 2L0
1 Bedroom 1 Bathroom 700 - 1100 sqft
Bungalow Fireplace Baseboard Heaters Waterfront
$275,000
Welcome to your summer retreat!! This is a beautifully updated, 1-bedroom plus bunkie, 1-bath waterfront cottage. Enjoy breathtaking views and stunning sunsets from your deck overlooking the shores of Lake Huron. Step inside to the bright open concept kitchen, dining, and living areas-perfect for relaxing or entertaining. The recent upgrades include new flooring throughout, a brand-new kitchen with island and modern stainless appliances, upgraded insulation in the walls, and the electrical has been fully upgraded to 200 amp service with a new breaker panel. The rebuilt bunkie offers flexible space for guests, providing ample natural light through its large window. Some furniture is included, so pack your bags for your getaway to this turn-key summer haven. Leased Land Cottage Annual Lease Fee $9000 Annual Service Fee $1200. New septic system installed in 2023. (id:53193)
Property Details
| MLS® Number | X12220192 |
| Property Type | Single Family |
| Community Name | Native Leased Lands |
| AmenitiesNearBy | Beach |
| Easement | Other, None |
| ParkingSpaceTotal | 6 |
| Structure | Deck, Shed |
| ViewType | Lake View, Direct Water View |
| WaterFrontType | Waterfront |
Building
| BathroomTotal | 1 |
| BedroomsAboveGround | 1 |
| BedroomsTotal | 1 |
| Appliances | Water Heater, Dryer, Furniture, Microwave, Stove, Washer, Refrigerator |
| ArchitecturalStyle | Bungalow |
| ConstructionStyleAttachment | Detached |
| ConstructionStyleOther | Seasonal |
| ExteriorFinish | Vinyl Siding, Wood |
| FireplacePresent | Yes |
| FireplaceTotal | 1 |
| FireplaceType | Woodstove |
| HeatingFuel | Electric |
| HeatingType | Baseboard Heaters |
| StoriesTotal | 1 |
| SizeInterior | 700 - 1100 Sqft |
| Type | House |
Parking
| No Garage |
Land
| AccessType | Year-round Access |
| Acreage | No |
| LandAmenities | Beach |
| Sewer | Septic System |
| SizeFrontage | 66 Ft |
| SizeIrregular | 66 Ft |
| SizeTotalText | 66 Ft |
| ZoningDescription | Leased Land |
Rooms
| Level | Type | Length | Width | Dimensions |
|---|---|---|---|---|
| Main Level | Kitchen | 4.877 m | 2.7432 m | 4.877 m x 2.7432 m |
| Main Level | Dining Room | 4.877 m | 3.048 m | 4.877 m x 3.048 m |
| Main Level | Living Room | 5.18 m | 4.1148 m | 5.18 m x 4.1148 m |
| Main Level | Bedroom | 3.3528 m | 3.5052 m | 3.3528 m x 3.5052 m |
Interested?
Contact us for more information
Alisha Wunderlich
Broker
Royal LePage Rcr Realty
820 10th St W
Owen Sound, N4K 3S1
820 10th St W
Owen Sound, N4K 3S1











































