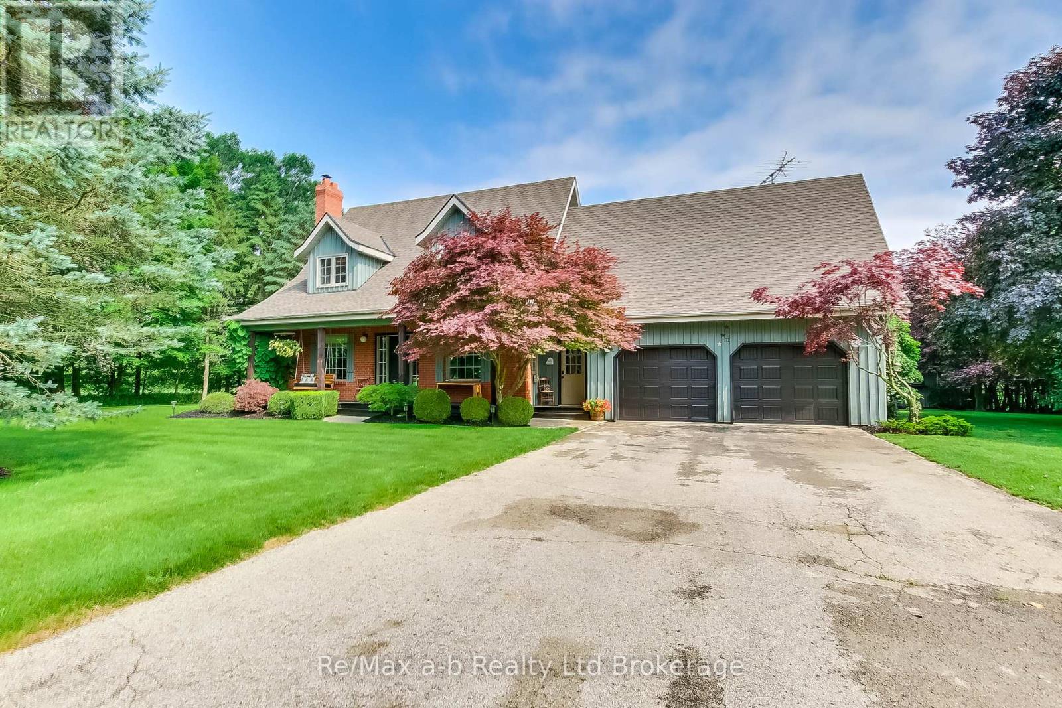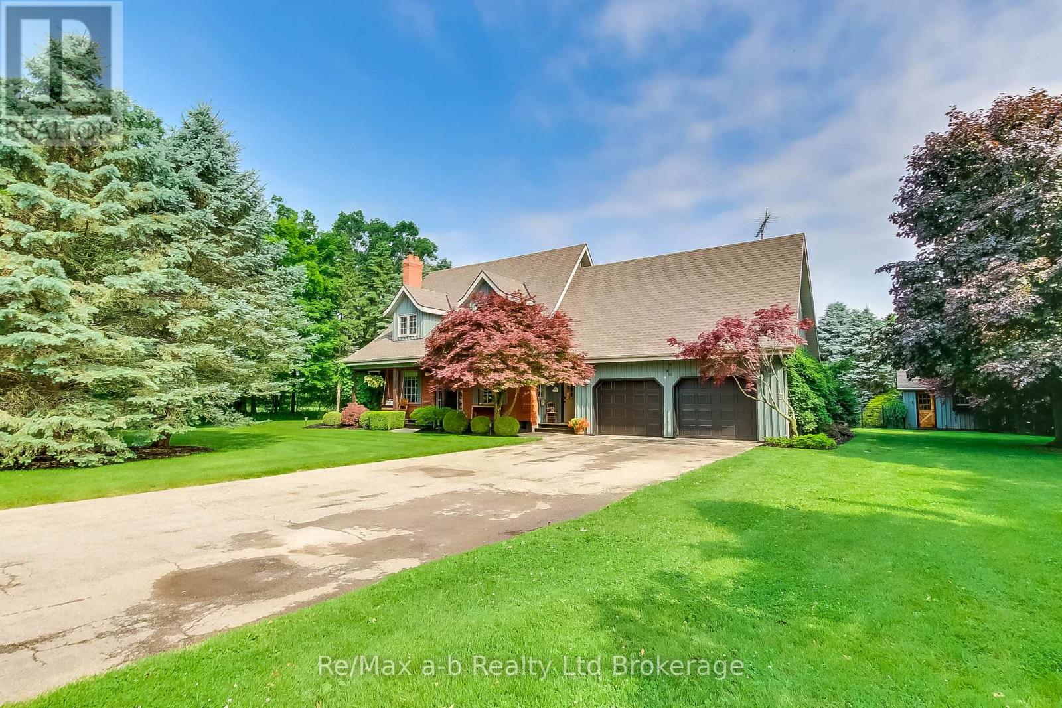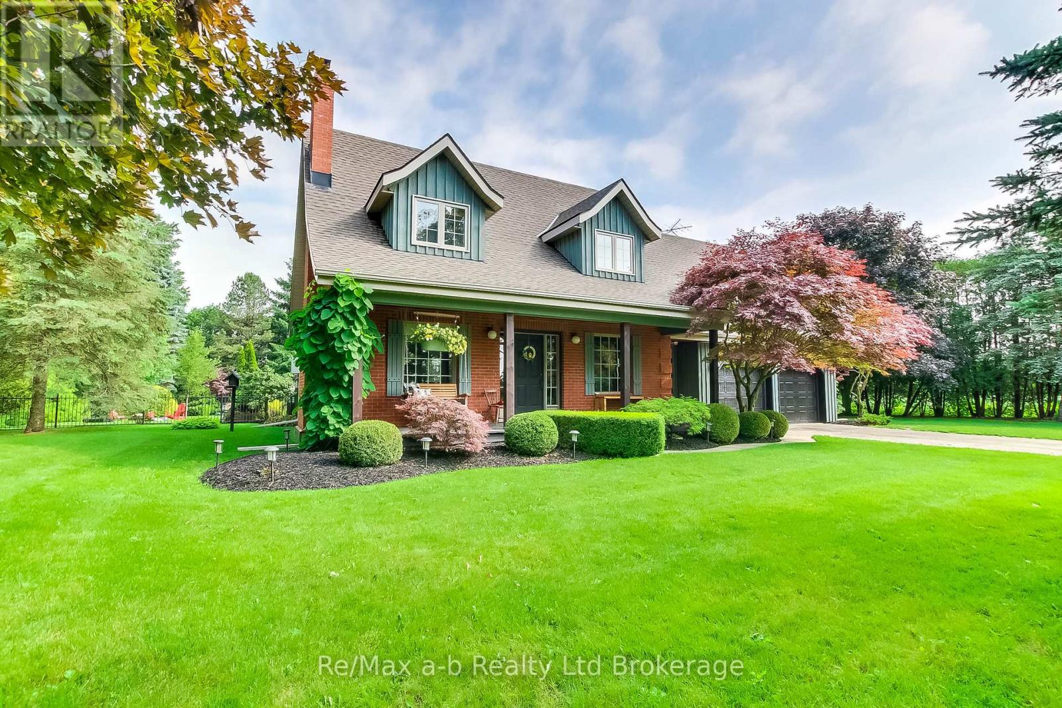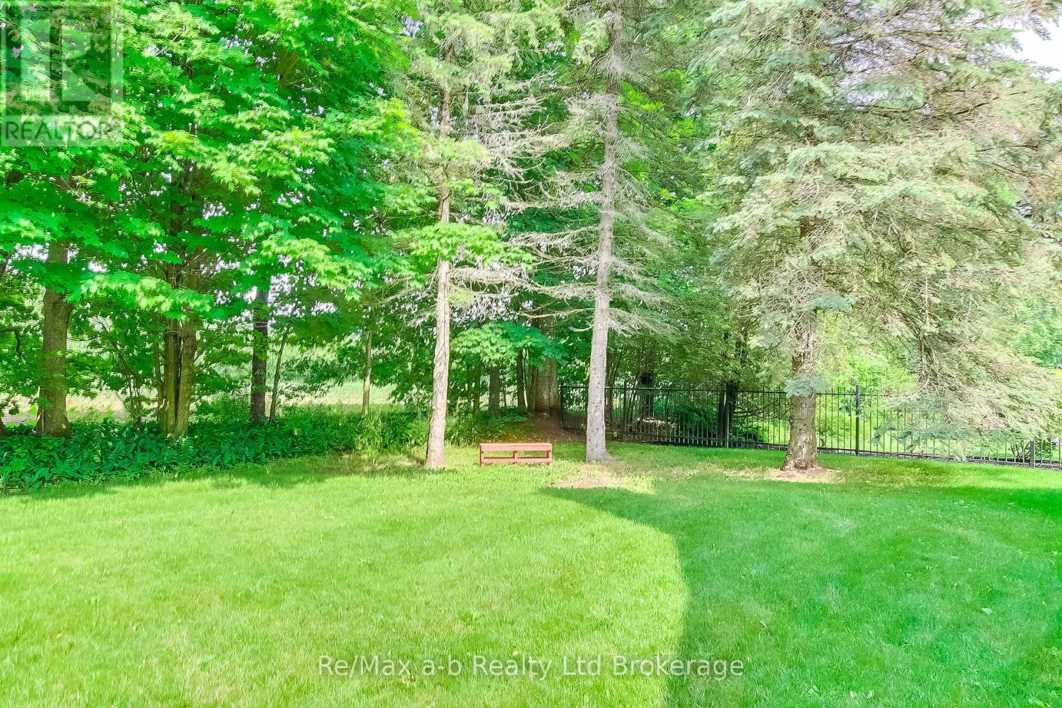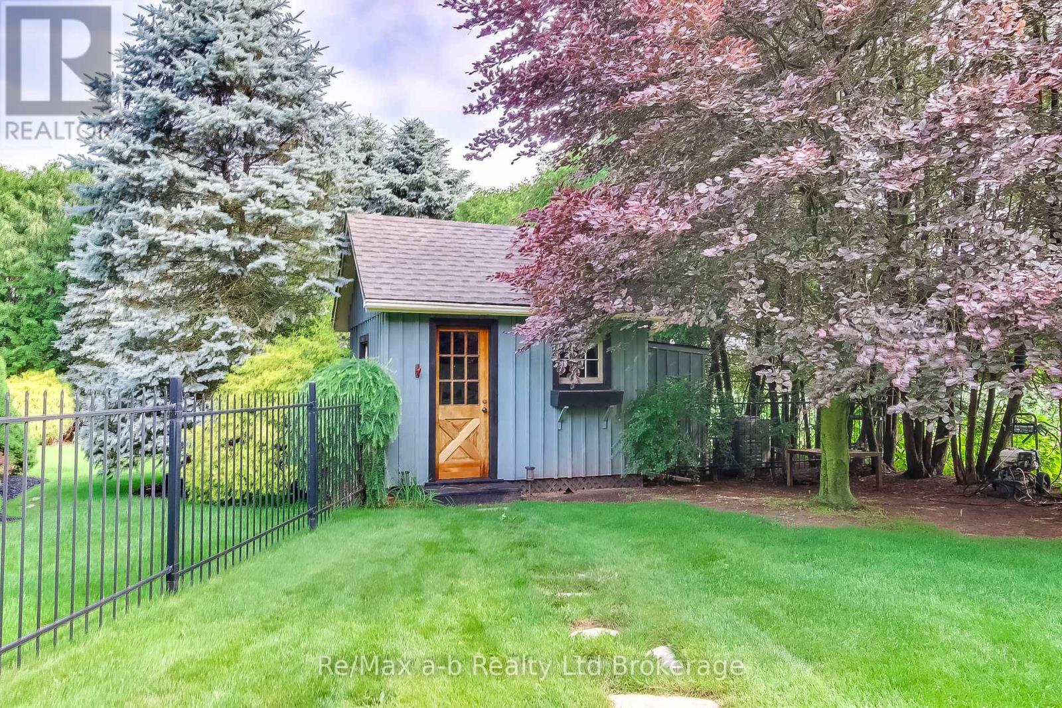81 Windham 9 Road Norfolk, Ontario N0E 1H0
3 Bedroom 2 Bathroom 1500 - 2000 sqft
Fireplace Indoor Pool Central Air Conditioning Forced Air Landscaped
$1,098,000
This home is an absolute gem with everything in one place; in-ground pool, country lot, mature and stunning landscaping, many updates including roof, windows, soffit and fascia over the past few year. This is a country living dream with a covered front porch which leads into a large country kitchen and living room. Upper floor has the master bedroom plus two more bedrooms, and a large bonus room. The basement is also finished with a recreation room and laundry room. The garage is insulated, finished and with new doors. This one looks as good as the pictures show it.. incredible place to call home. (id:53193)
Property Details
| MLS® Number | X12151720 |
| Property Type | Single Family |
| Community Name | La Salette |
| Features | Flat Site |
| ParkingSpaceTotal | 6 |
| PoolType | Indoor Pool |
| Structure | Deck |
Building
| BathroomTotal | 2 |
| BedroomsAboveGround | 3 |
| BedroomsTotal | 3 |
| Age | 31 To 50 Years |
| BasementDevelopment | Finished |
| BasementType | Full (finished) |
| ConstructionStyleAttachment | Detached |
| CoolingType | Central Air Conditioning |
| ExteriorFinish | Wood, Brick |
| FireplacePresent | Yes |
| FoundationType | Poured Concrete |
| HalfBathTotal | 1 |
| HeatingFuel | Natural Gas |
| HeatingType | Forced Air |
| StoriesTotal | 2 |
| SizeInterior | 1500 - 2000 Sqft |
| Type | House |
Parking
| Attached Garage | |
| Garage |
Land
| Acreage | No |
| LandscapeFeatures | Landscaped |
| Sewer | Septic System |
| SizeDepth | 201 Ft ,1 In |
| SizeFrontage | 150 Ft ,9 In |
| SizeIrregular | 150.8 X 201.1 Ft |
| SizeTotalText | 150.8 X 201.1 Ft |
| ZoningDescription | A |
Rooms
| Level | Type | Length | Width | Dimensions |
|---|---|---|---|---|
| Second Level | Mud Room | 1.67 m | 1.68 m | 1.67 m x 1.68 m |
| Second Level | Primary Bedroom | 3.84 m | 4.47 m | 3.84 m x 4.47 m |
| Second Level | Bedroom 2 | 3.78 m | 3.3 m | 3.78 m x 3.3 m |
| Second Level | Games Room | 4.57 m | 4.57 m | 4.57 m x 4.57 m |
| Basement | Recreational, Games Room | 4.88 m | 4.75 m | 4.88 m x 4.75 m |
| Basement | Laundry Room | 3.51 m | 3.35 m | 3.51 m x 3.35 m |
| Main Level | Kitchen | 3.76 m | 3.96 m | 3.76 m x 3.96 m |
| Main Level | Dining Room | 3.76 m | 3.96 m | 3.76 m x 3.96 m |
| Main Level | Living Room | 7.92 m | 4.75 m | 7.92 m x 4.75 m |
| Main Level | Mud Room | 1.67 m | 1.68 m | 1.67 m x 1.68 m |
https://www.realtor.ca/real-estate/28319623/81-windham-9-road-norfolk-la-salette-la-salette
Interested?
Contact us for more information
Marius Kerkhoff
Broker
RE/MAX A-B Realty Ltd Brokerage
2 Main St East
Norwich, Ontario N0J 1P0
2 Main St East
Norwich, Ontario N0J 1P0

