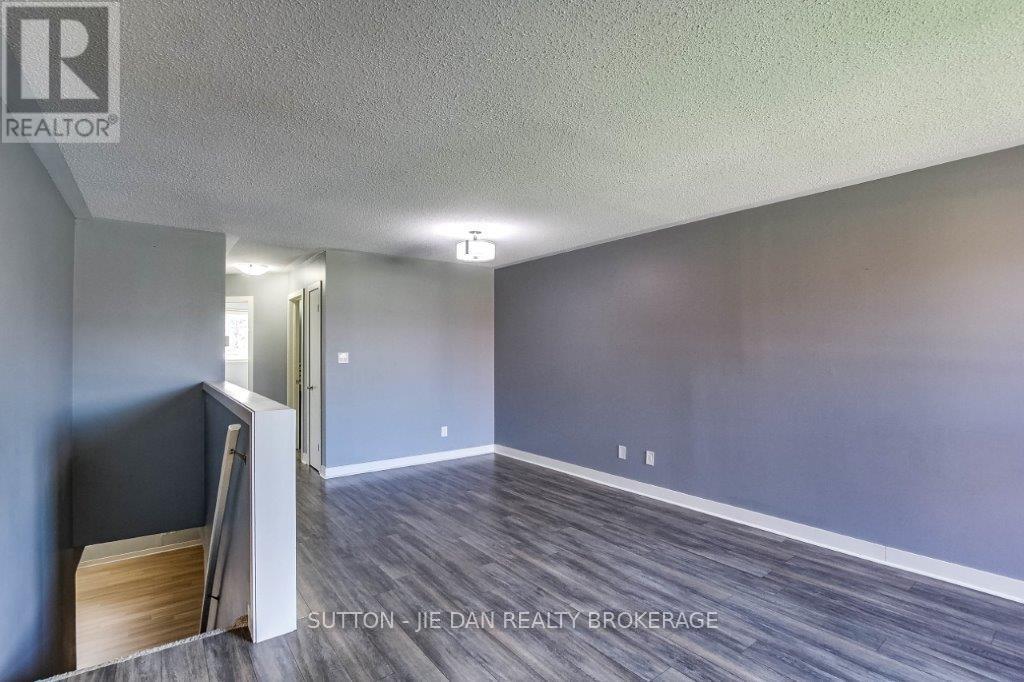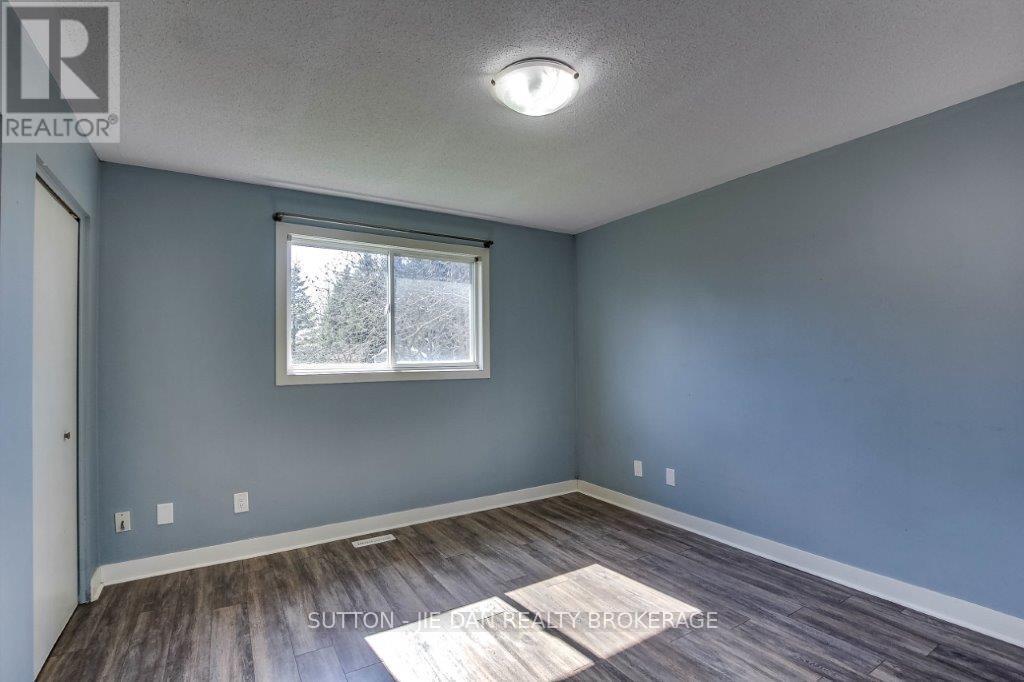811 South Wenige Drive London North, Ontario N5X 4G9
4 Bedroom 2 Bathroom 700 - 1100 sqft
Bungalow Central Air Conditioning Forced Air
$689,900
Sought After Stoney Creek Community in London Ontario This 3 Bedroom 2 bath home with fully finished basement , updated with newer: flooring, trim, paint, shingles, travertino glass blended mosaic backsplash, vanities, pot lights, decora switches and kitchen cabinets - WOW! It truly shows like a designer model home. Walking distance to schools, community centre, tim hortons & transit. With a garage, 2 car driveway, garden shed. BONUS: Fully finished basement with gas fireplace, separate room and hobby / exercise space. If you're seeking a turn key, move-in ready home, Look no futher! Welcome Home. Buyer to confirm room measurements. (id:53193)
Property Details
| MLS® Number | X12103414 |
| Property Type | Single Family |
| Community Name | North C |
| Easement | Sub Division Covenants |
| Features | Flat Site, Sump Pump |
| ParkingSpaceTotal | 3 |
Building
| BathroomTotal | 2 |
| BedroomsAboveGround | 3 |
| BedroomsBelowGround | 1 |
| BedroomsTotal | 4 |
| Age | 16 To 30 Years |
| Appliances | Dishwasher, Dryer, Stove, Washer, Refrigerator |
| ArchitecturalStyle | Bungalow |
| BasementDevelopment | Finished |
| BasementType | Full (finished) |
| ConstructionStyleAttachment | Detached |
| CoolingType | Central Air Conditioning |
| ExteriorFinish | Brick Facing, Vinyl Siding |
| FoundationType | Poured Concrete |
| HeatingFuel | Natural Gas |
| HeatingType | Forced Air |
| StoriesTotal | 1 |
| SizeInterior | 700 - 1100 Sqft |
| Type | House |
| UtilityWater | Municipal Water |
Parking
| Attached Garage | |
| Garage |
Land
| Acreage | No |
| Sewer | Sanitary Sewer |
| SizeDepth | 107 Ft ,3 In |
| SizeFrontage | 32 Ft ,8 In |
| SizeIrregular | 32.7 X 107.3 Ft |
| SizeTotalText | 32.7 X 107.3 Ft|under 1/2 Acre |
| ZoningDescription | R2-1 |
Rooms
| Level | Type | Length | Width | Dimensions |
|---|---|---|---|---|
| Basement | Bathroom | Measurements not available | ||
| Basement | Family Room | 6.01 m | 7.01 m | 6.01 m x 7.01 m |
| Basement | Games Room | 3.04 m | 3.45 m | 3.04 m x 3.45 m |
| Basement | Bedroom | 3.86 m | 2.31 m | 3.86 m x 2.31 m |
| Main Level | Living Room | 6.24 m | 3.65 m | 6.24 m x 3.65 m |
| Main Level | Kitchen | 4.19 m | 2.94 m | 4.19 m x 2.94 m |
| Main Level | Primary Bedroom | 3.73 m | 3.5 m | 3.73 m x 3.5 m |
| Main Level | Bedroom | 2.97 m | 2.81 m | 2.97 m x 2.81 m |
| Main Level | Bedroom | 3.45 m | 2.54 m | 3.45 m x 2.54 m |
| Main Level | Bathroom | Measurements not available |
Utilities
| Cable | Installed |
| Wireless | Available |
https://www.realtor.ca/real-estate/28214085/811-south-wenige-drive-london-north-north-c-north-c
Interested?
Contact us for more information
Tudor Craciun
Salesperson
Sutton - Jie Dan Realty Brokerage
181 Commissioners Road West
London, Ontario N6J 1X9
181 Commissioners Road West
London, Ontario N6J 1X9
Faisal Anwar
Salesperson
Sutton - Jie Dan Realty Brokerage
181 Commissioners Road West
London, Ontario N6J 1X9
181 Commissioners Road West
London, Ontario N6J 1X9
Jie Dan
Broker of Record
Sutton - Jie Dan Realty Brokerage
181 Commissioners Road West
London, Ontario N6J 1X9
181 Commissioners Road West
London, Ontario N6J 1X9



























