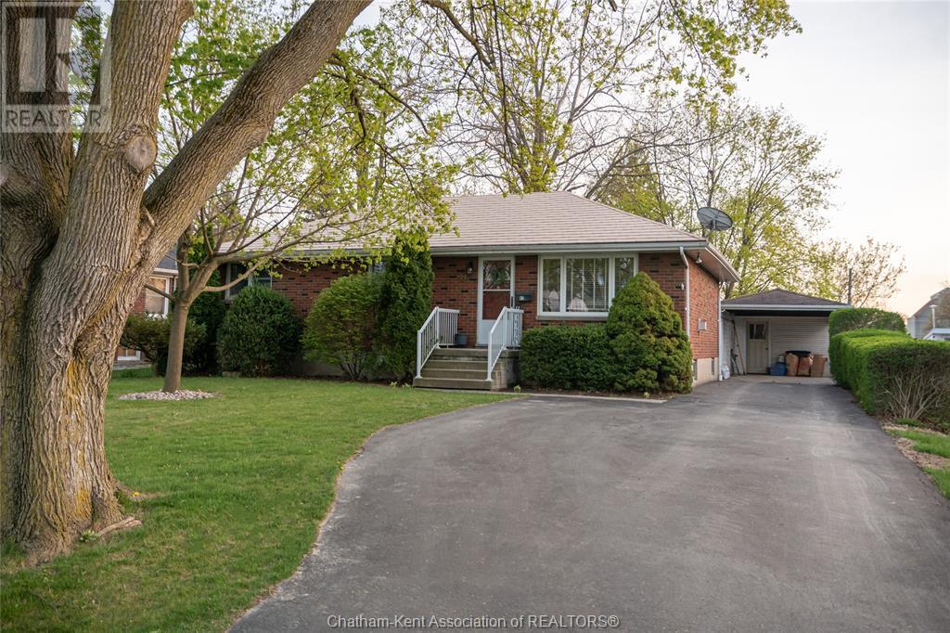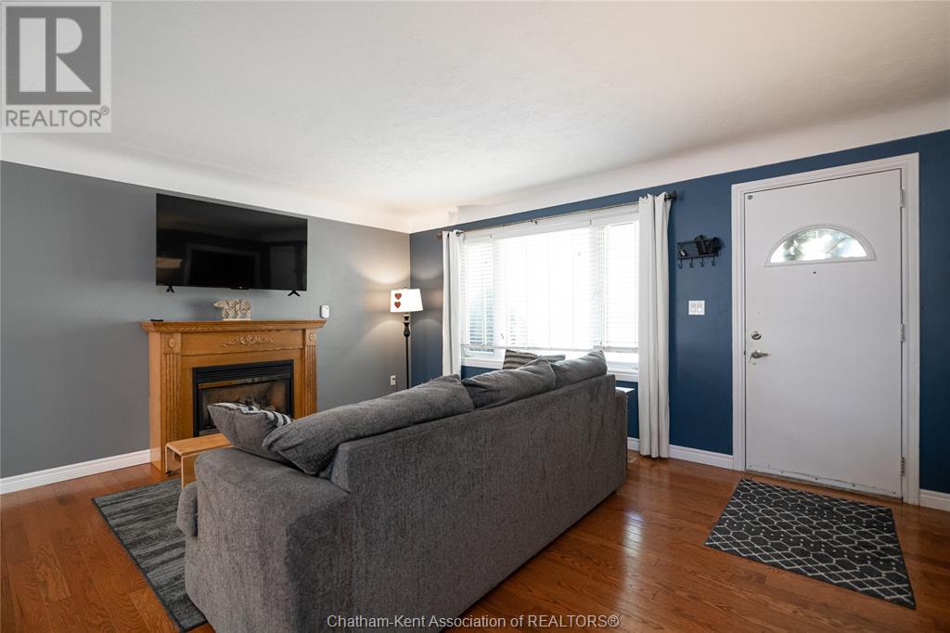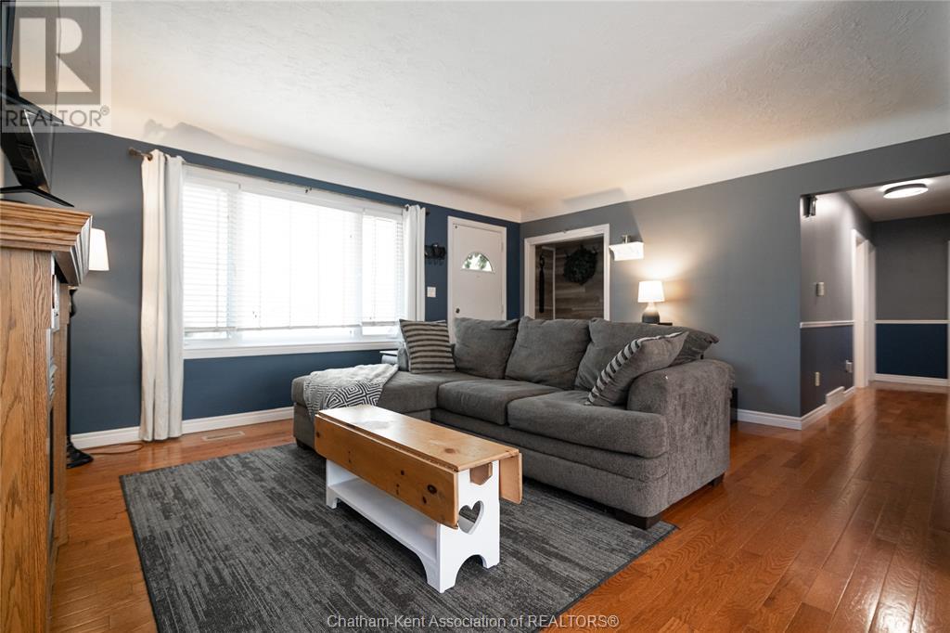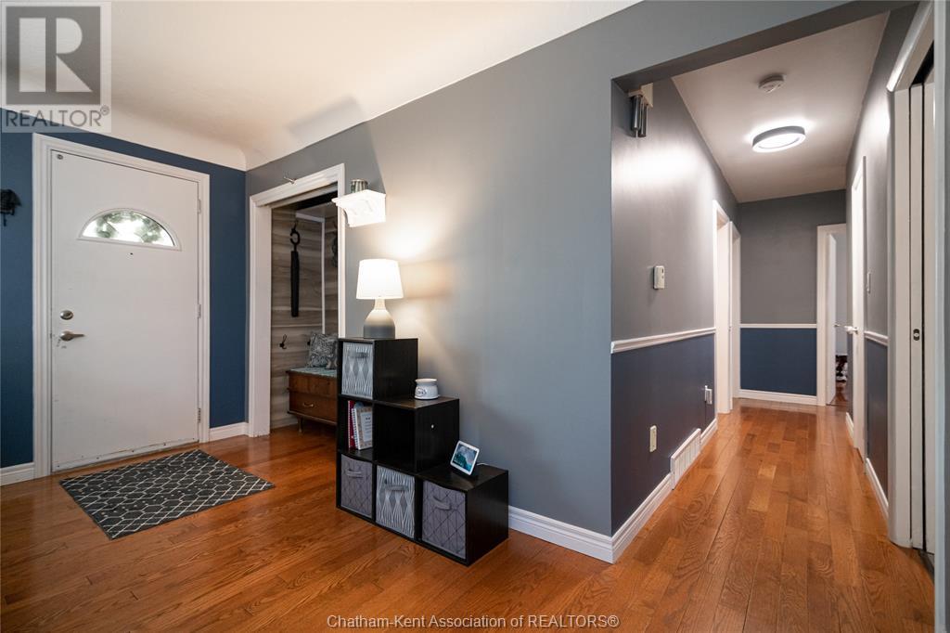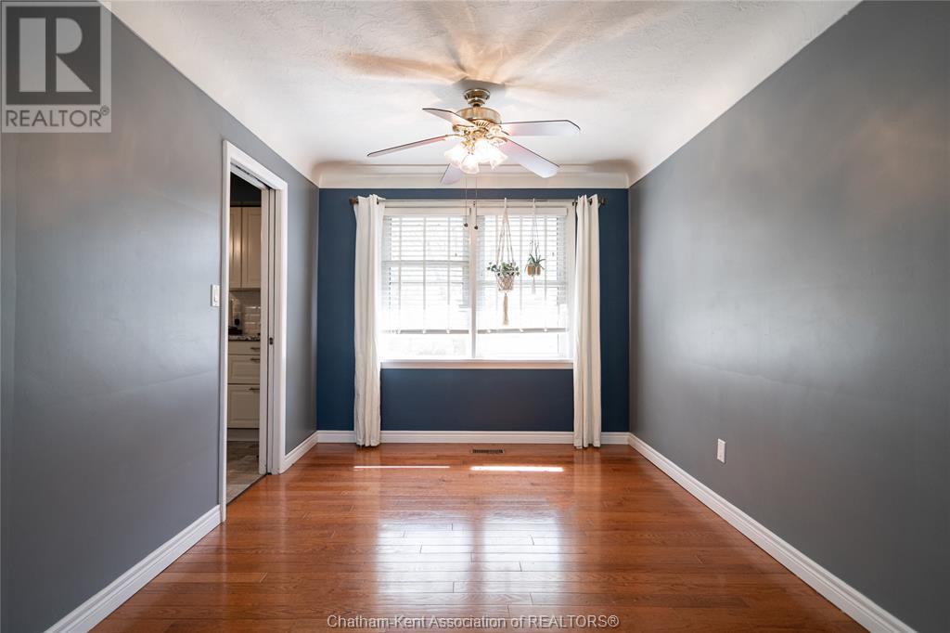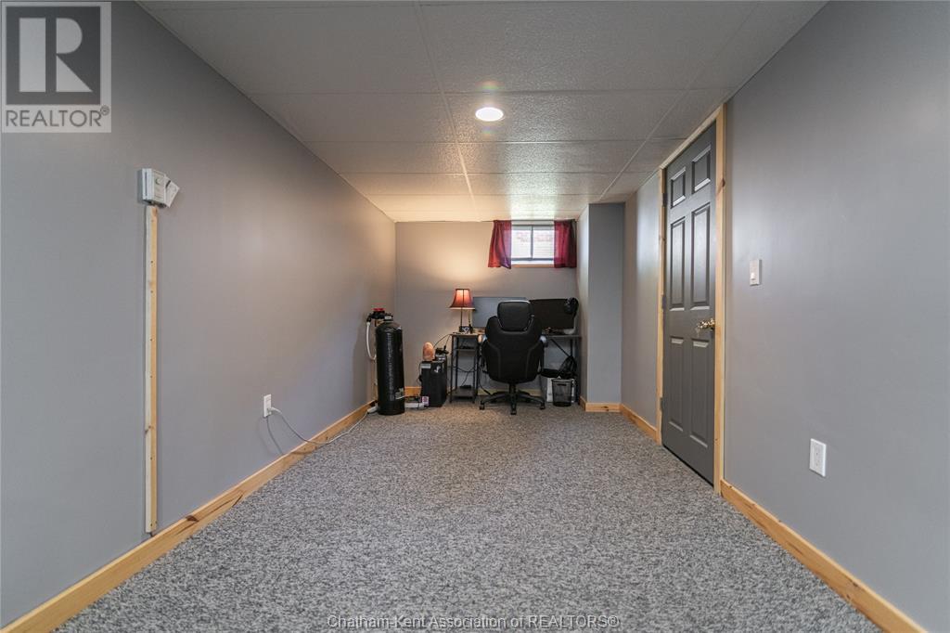82 Devon Road Chatham, Ontario N7L 3T6
3 Bedroom 1 Bathroom
Bungalow Fireplace Central Air Conditioning Forced Air, Furnace Landscaped
$439,900
Location, Location, Location! This immaculate home offers 3 spacious bedrooms, a bright living room, and a formal dining area—all featuring updated engineered flooring, modern kitchen. The expansive lower level includes a 39' x 12' family room, ideal for entertaining or relaxing. A 4-piece bathroom is located on the main floor, along with newer forced air gas (FAG) heating, central air conditioning, and an owned hot water tank. Enjoy outdoor living with a built-in gas BBQ in the beautifully landscaped backyard that backs onto a serene ravine. Additional features include: Carport with attached shed - Updated electrical system with 200 AMP service - Ample storage space in the lower level - A 12' x 18' fish pond with waterfall feature (note: currently not functioning properly) Don't miss this charming, well-maintained home—schedule your showing today! (id:53193)
Property Details
| MLS® Number | 25010535 |
| Property Type | Single Family |
| Features | Ravine, Rear Driveway, Single Driveway |
Building
| BathroomTotal | 1 |
| BedroomsAboveGround | 3 |
| BedroomsTotal | 3 |
| Appliances | Dishwasher, Dryer, Refrigerator, Stove, Washer |
| ArchitecturalStyle | Bungalow |
| ConstructedDate | 1956 |
| ConstructionStyleAttachment | Detached |
| CoolingType | Central Air Conditioning |
| ExteriorFinish | Brick |
| FireplaceFuel | Gas,gas |
| FireplacePresent | Yes |
| FireplaceType | Direct Vent,conventional |
| FlooringType | Carpeted, Hardwood |
| FoundationType | Block |
| HeatingFuel | Natural Gas |
| HeatingType | Forced Air, Furnace |
| StoriesTotal | 1 |
| Type | House |
Parking
| Carport |
Land
| Acreage | No |
| LandscapeFeatures | Landscaped |
| SizeIrregular | 60x154 Ft |
| SizeTotalText | 60x154 Ft|under 1/4 Acre |
| ZoningDescription | Res |
Rooms
| Level | Type | Length | Width | Dimensions |
|---|---|---|---|---|
| Lower Level | Storage | 14 ft ,8 in | 14 ft ,8 in | 14 ft ,8 in x 14 ft ,8 in |
| Lower Level | Storage | 9 ft ,4 in | 11 ft ,11 in | 9 ft ,4 in x 11 ft ,11 in |
| Lower Level | Laundry Room | 12 ft | 9 ft ,5 in | 12 ft x 9 ft ,5 in |
| Lower Level | Family Room/fireplace | 39 ft ,7 in | 12 ft ,7 in | 39 ft ,7 in x 12 ft ,7 in |
| Main Level | 4pc Bathroom | 6 ft ,9 in | 4 ft ,11 in | 6 ft ,9 in x 4 ft ,11 in |
| Main Level | Bedroom | 8 ft ,11 in | 10 ft ,5 in | 8 ft ,11 in x 10 ft ,5 in |
| Main Level | Primary Bedroom | 9 ft ,10 in | 12 ft ,3 in | 9 ft ,10 in x 12 ft ,3 in |
| Main Level | Bedroom | 10 ft | 8 ft ,6 in | 10 ft x 8 ft ,6 in |
| Main Level | Kitchen | 9 ft ,9 in | 11 ft | 9 ft ,9 in x 11 ft |
| Main Level | Dining Room | 9 ft ,10 in | 9 ft | 9 ft ,10 in x 9 ft |
| Main Level | Living Room | 13 ft ,7 in | 16 ft | 13 ft ,7 in x 16 ft |
https://www.realtor.ca/real-estate/28229021/82-devon-road-chatham
Interested?
Contact us for more information
June Mcdougall
Sales Person
Royal LePage Peifer Realty Brokerage
425 Mcnaughton Ave W.
Chatham, Ontario N7L 4K4
425 Mcnaughton Ave W.
Chatham, Ontario N7L 4K4

