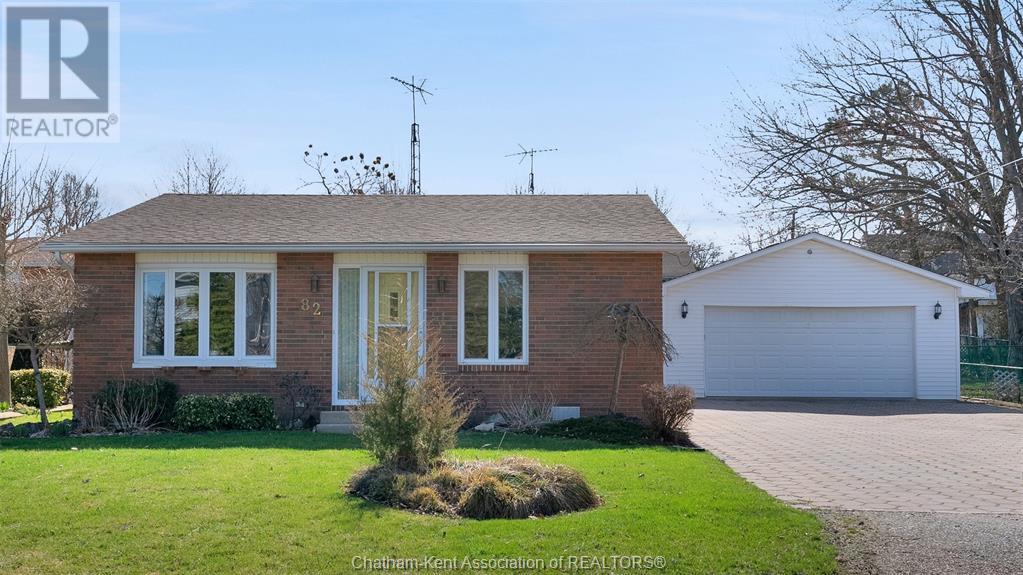82 Maxwell Street Blenheim, Ontario N0P 1A0
1 Bedroom 1 Bathroom
Bungalow, Ranch Furnace
$335,000
Welcome to 82 Maxwell Street, located in the charming town of Blenheim, Ontario! This beautifully maintained 1-bedroom Bungalow offers the perfect blend of comfort and convenience, ideal for singles or retirees seeking a low-maintenance lifestyle. The bright, spacious eat-in kitchen features ample counter space, perfect for preparing meals and hosting family and friends. The generous living room provides an inviting space for relaxation or entertaining. With the added convenience of main-floor laundry and a 2-car garage offering plenty of storage, this home has everything you need! Don’t miss the opportunity to make this lovely home yours—contact me today to schedule a viewing! (id:53193)
Property Details
| MLS® Number | 25006444 |
| Property Type | Single Family |
| Features | Double Width Or More Driveway, Interlocking Driveway |
Building
| BathroomTotal | 1 |
| BedroomsAboveGround | 1 |
| BedroomsTotal | 1 |
| Appliances | Dryer, Refrigerator, Stove, Washer |
| ArchitecturalStyle | Bungalow, Ranch |
| ConstructedDate | 1955 |
| ConstructionStyleAttachment | Detached |
| ExteriorFinish | Aluminum/vinyl, Brick |
| FlooringType | Carpeted, Hardwood |
| FoundationType | Block |
| HeatingFuel | Natural Gas |
| HeatingType | Furnace |
| StoriesTotal | 1 |
| Type | House |
Parking
| Detached Garage | |
| Garage |
Land
| Acreage | No |
| FenceType | Fence |
| SizeIrregular | 68.14x77.55 Ft |
| SizeTotalText | 68.14x77.55 Ft|under 1/4 Acre |
| ZoningDescription | R2 |
Rooms
| Level | Type | Length | Width | Dimensions |
|---|---|---|---|---|
| Main Level | Utility Room | 5 ft | 3 ft ,9 in | 5 ft x 3 ft ,9 in |
| Main Level | Foyer | 4 ft ,8 in | 3 ft ,2 in | 4 ft ,8 in x 3 ft ,2 in |
| Main Level | Living Room | 8 ft | 4 ft | 8 ft x 4 ft |
| Main Level | 3pc Bathroom | 9 ft | 5 ft | 9 ft x 5 ft |
| Main Level | Bedroom | 10 ft ,9 in | 10 ft | 10 ft ,9 in x 10 ft |
| Main Level | Living Room | 20 ft | 13 ft | 20 ft x 13 ft |
| Main Level | Kitchen/dining Room | 14 ft | Measurements not available x 14 ft |
https://www.realtor.ca/real-estate/28063915/82-maxwell-street-blenheim
Interested?
Contact us for more information
Terry Chauvin
Sales Person
Royal LePage Peifer Realty Brokerage
425 Mcnaughton Ave W.
Chatham, Ontario N7L 4K4
425 Mcnaughton Ave W.
Chatham, Ontario N7L 4K4



















