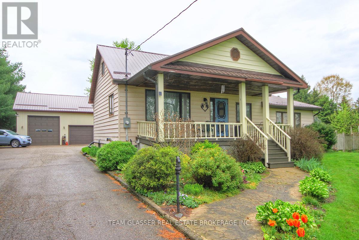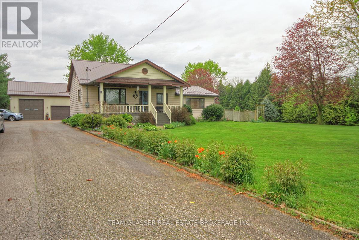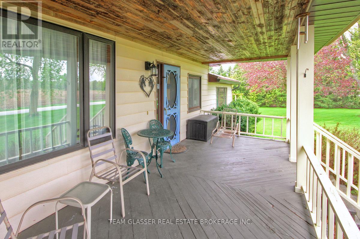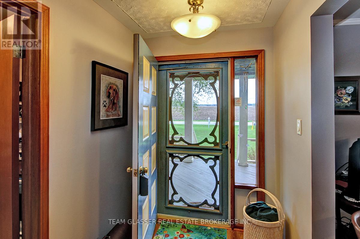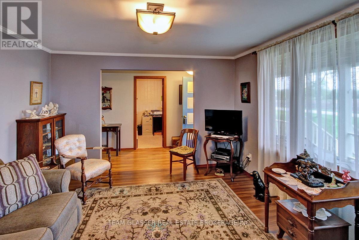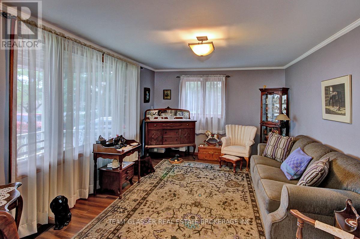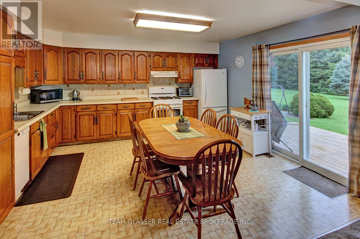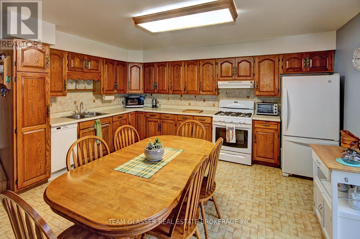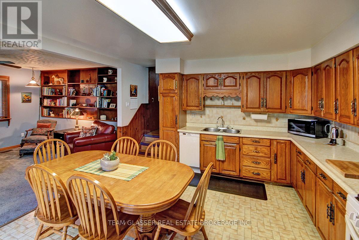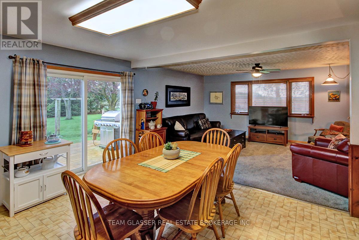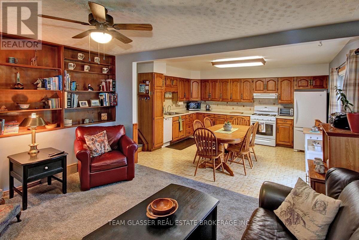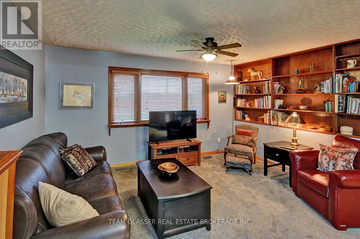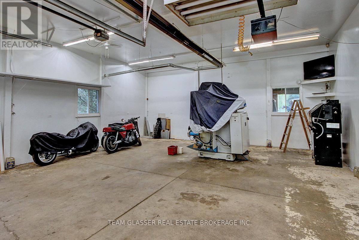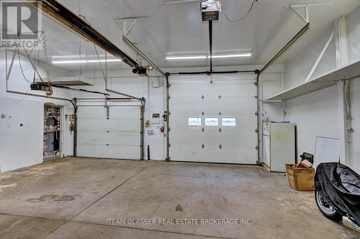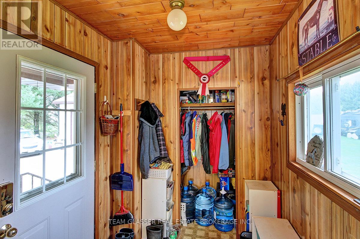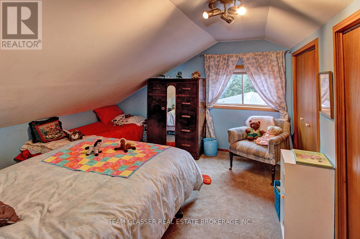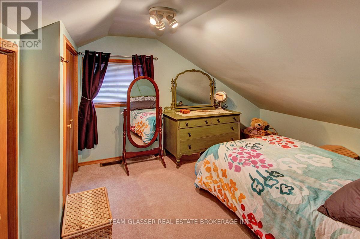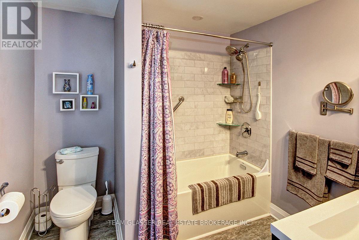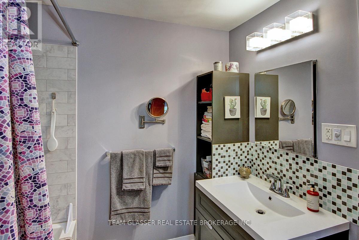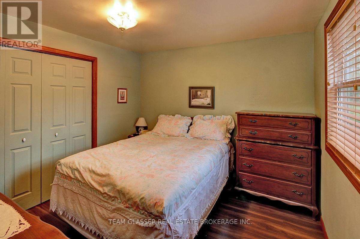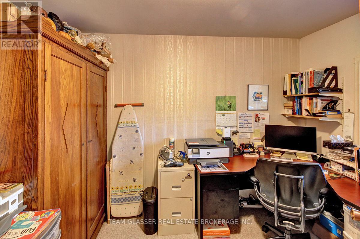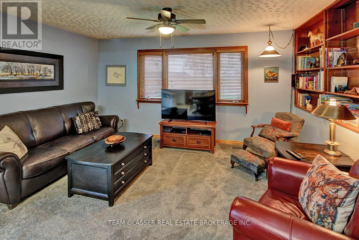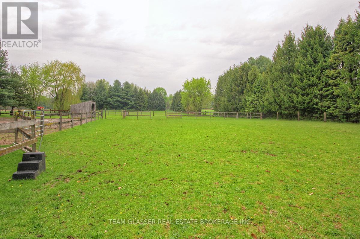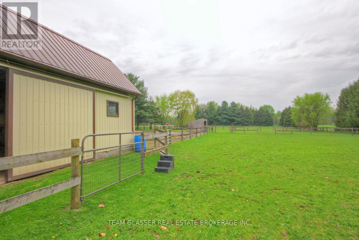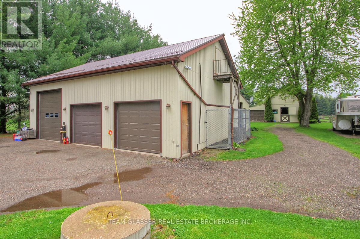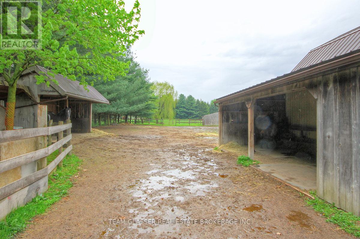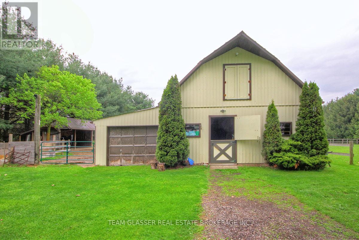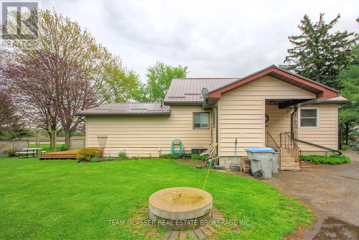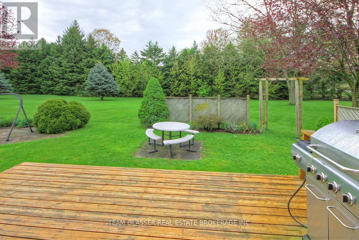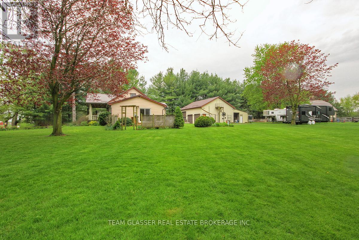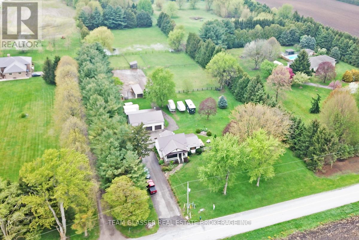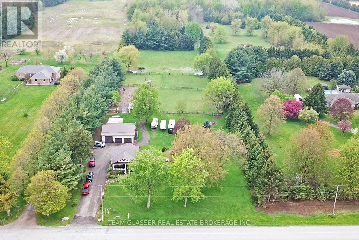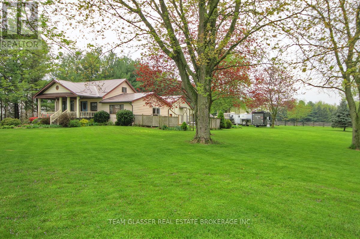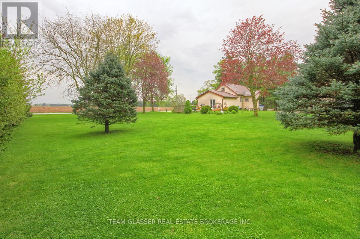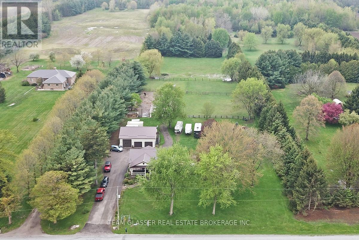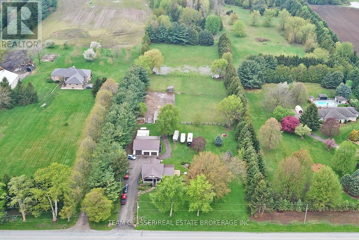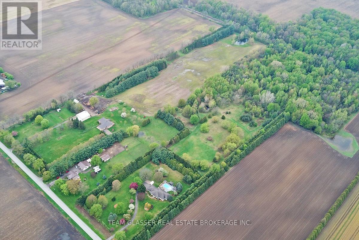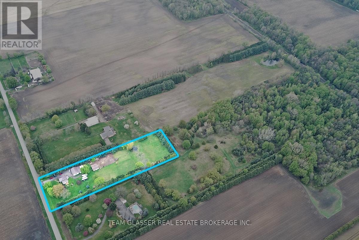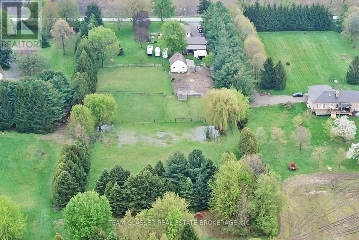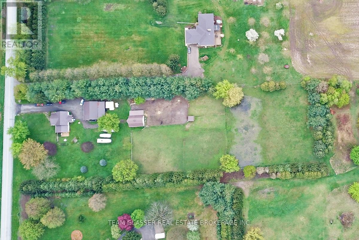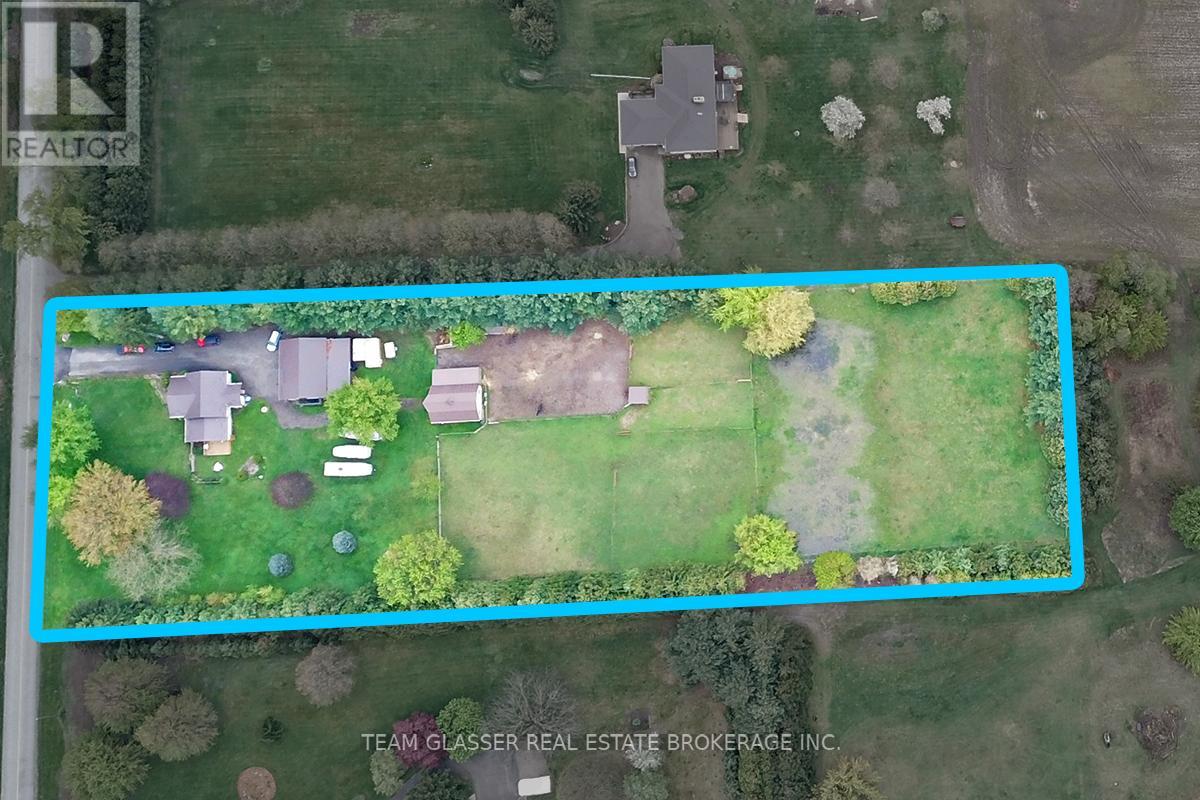8200 Falconbridge Drive Strathroy-Caradoc, Ontario N0L 1W0
4 Bedroom 1 Bathroom 1100 - 1500 sqft
Bungalow Central Air Conditioning Forced Air Acreage Landscaped
$999,000
Welcome to your dream country retreat in Mount Brydges, Ontario! This charming 4-bedroom, 1 and a half storey house sits on a picturesque 3-acre lot, offering both tranquility and convenience. Located just minutes from Mount Brydges and Strathroy, and close to London, this property strikes the perfect balance between rural serenity and urban accessibility.The main floor features a cozy living room, a spacious country kitchen with a family room perfect for gatherings, a primary bedroom, another bedroom, and a convenient 4-piece bathroom. The sun deck accessed through the sliding door in the kitchen provides a perfect spot to relax and take in the beautiful views of the surrounding countryside. For horse lovers, this property is a paradise. With ample space for your equine companions, including a barn with a spacious hay loft, 2 standing stalls, 2 box stalls, and a tack room, your horses will feel right at home. Additionally, there are 3 run-in sheds for protection from the elements and a no-freeze water hydrant to service the rear paddocks. The practical amenities of this property are equally impressive. The house and garage boast a durable metal roof installed in 2018, ensuring years of protection from the elements. The triple garage (30X40), with its 12-foot ceiling and insulated doors, provides ample space for parking and storage. Adjacent to the garage is a workshop (30X28) with radiant heat, perfect for DIY projects or hobbies. Other notable features include a 200-amp service for the house. Don't miss out on the opportunity to own this idyllic country retreat where you can create lasting memories with your loved ones and cherished horses. Schedule a viewing today and make this your new home sweet home. (id:53193)
Property Details
| MLS® Number | X12184218 |
| Property Type | Single Family |
| Community Name | Mount Brydges |
| Features | Wooded Area, Irregular Lot Size, Open Space, Flat Site, Sump Pump |
| ParkingSpaceTotal | 9 |
| Structure | Porch, Deck, Barn, Workshop |
Building
| BathroomTotal | 1 |
| BedroomsAboveGround | 4 |
| BedroomsTotal | 4 |
| Age | 51 To 99 Years |
| Appliances | Water Softener, Water Heater, Garage Door Opener Remote(s), Blinds, Dishwasher, Dryer, Freezer, Stove, Washer, Refrigerator |
| ArchitecturalStyle | Bungalow |
| BasementDevelopment | Unfinished |
| BasementType | Full (unfinished) |
| ConstructionStyleAttachment | Detached |
| CoolingType | Central Air Conditioning |
| ExteriorFinish | Vinyl Siding |
| FireProtection | Smoke Detectors |
| FoundationType | Poured Concrete |
| HeatingFuel | Natural Gas |
| HeatingType | Forced Air |
| StoriesTotal | 1 |
| SizeInterior | 1100 - 1500 Sqft |
| Type | House |
Parking
| Detached Garage | |
| Garage |
Land
| Acreage | Yes |
| LandscapeFeatures | Landscaped |
| Sewer | Septic System |
| SizeDepth | 693 Ft |
| SizeFrontage | 189 Ft ,9 In |
| SizeIrregular | 189.8 X 693 Ft ; 190.26 X 694.85 X 190.26x 694.81 |
| SizeTotalText | 189.8 X 693 Ft ; 190.26 X 694.85 X 190.26x 694.81|2 - 4.99 Acres |
| ZoningDescription | A2 |
Rooms
| Level | Type | Length | Width | Dimensions |
|---|---|---|---|---|
| Second Level | Bedroom 3 | 3.38 m | 345 m | 3.38 m x 345 m |
| Second Level | Bedroom 4 | 3.2 m | 3.35 m | 3.2 m x 3.35 m |
| Main Level | Kitchen | 4.09 m | 4.72 m | 4.09 m x 4.72 m |
| Main Level | Family Room | 3.71 m | 4.47 m | 3.71 m x 4.47 m |
| Main Level | Living Room | 3.53 m | 4.88 m | 3.53 m x 4.88 m |
| Main Level | Bedroom 2 | 3.23 m | 2.34 m | 3.23 m x 2.34 m |
| Main Level | Primary Bedroom | 3.25 m | 3.23 m | 3.25 m x 3.23 m |
Interested?
Contact us for more information
Geoff Mitchell
Salesperson
Team Glasser Real Estate Brokerage Inc.

