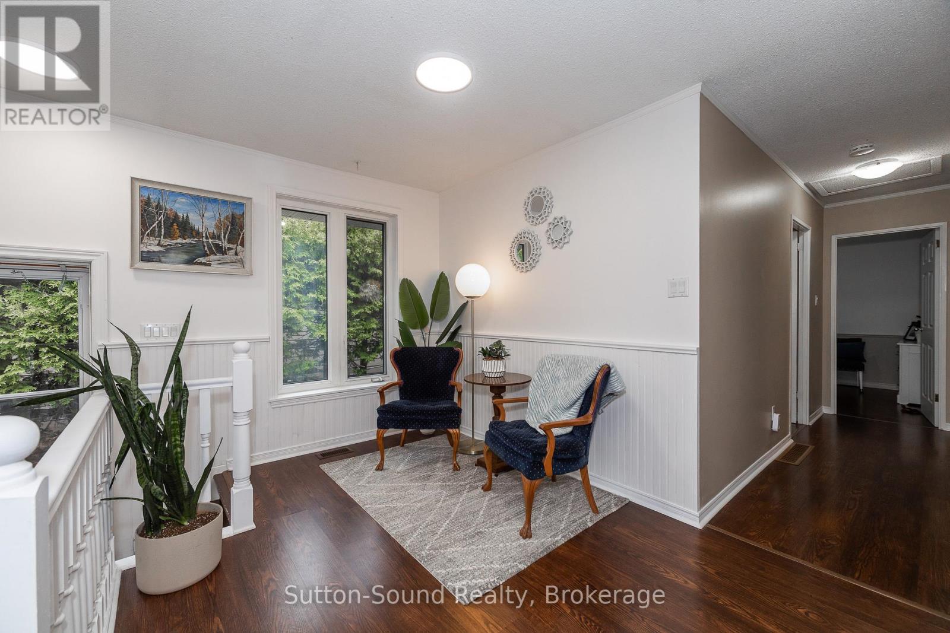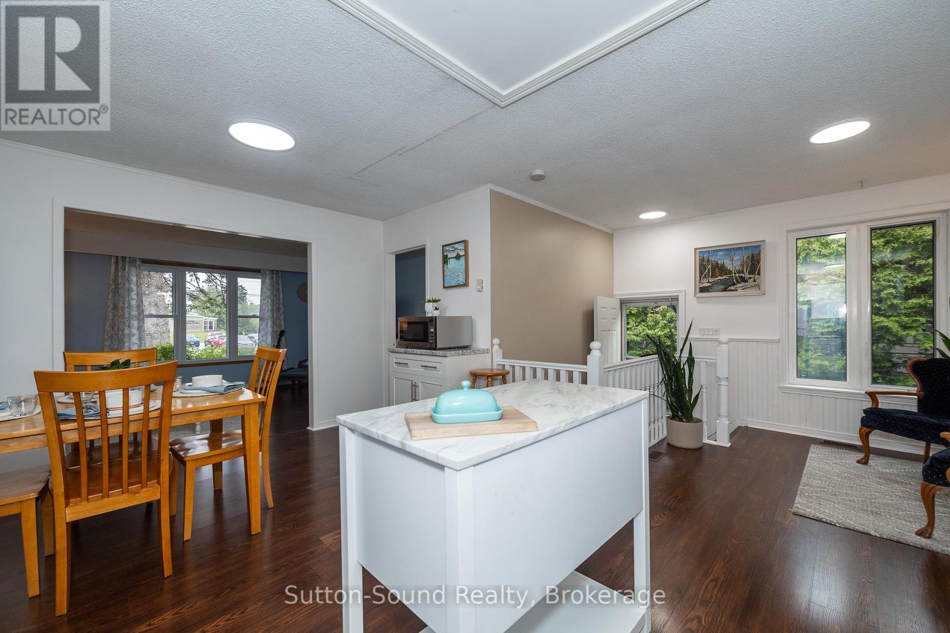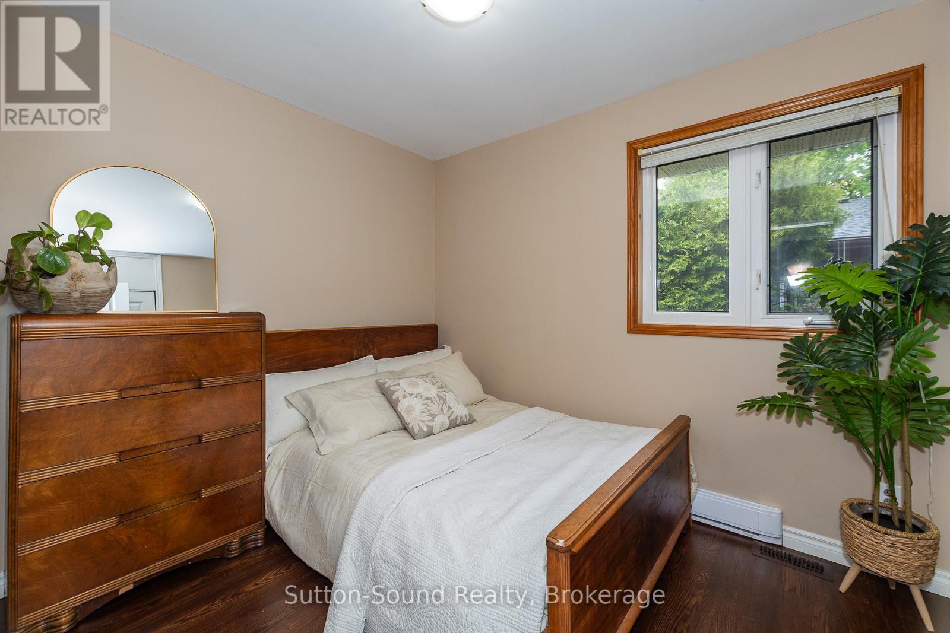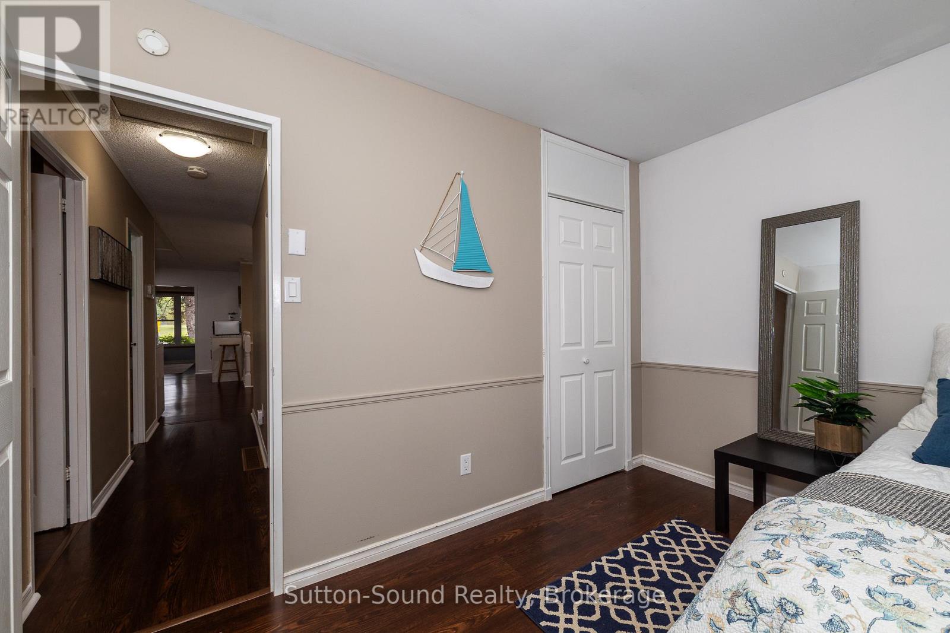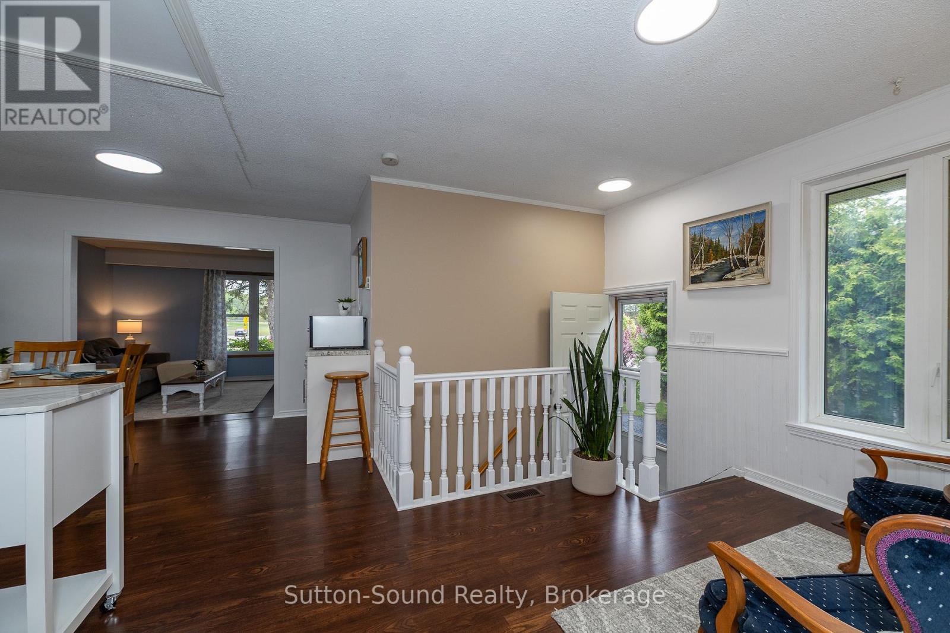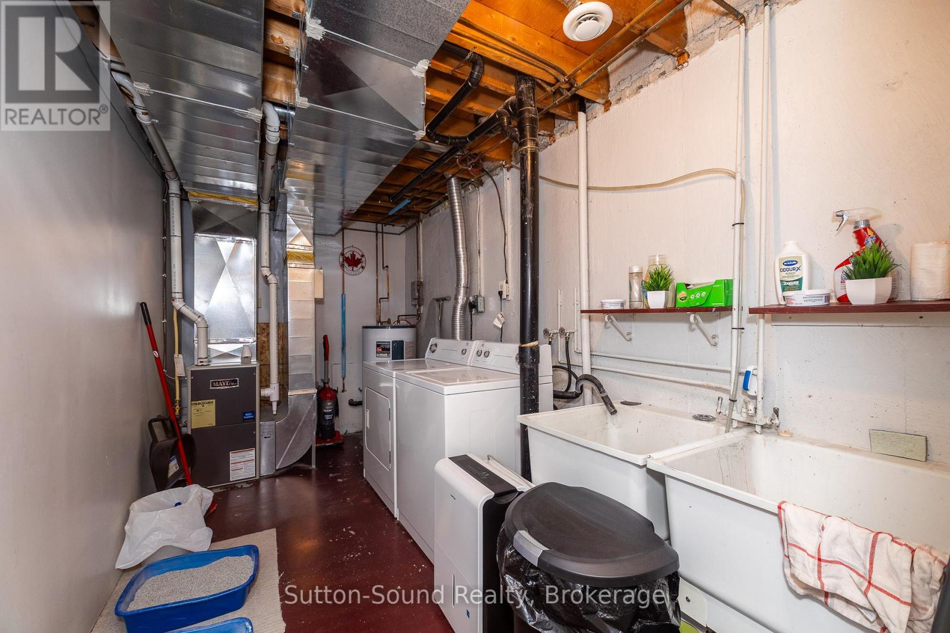821 Gustavus Street Saugeen Shores, Ontario N0H 2C4
3 Bedroom 1 Bathroom 700 - 1100 sqft
Bungalow Fireplace Forced Air
$549,000
Charming Semi-Detached Home in the Heart of Port Elgin. Discover comfort, convenience, and charm in this larger-than-it-looks 3-bedroom semi-detached home, ideally situated in the welcoming community of Port Elgin - part of the picturesque Town of Saugeen Shores. Set on a beautifully landscaped lot with additional access via a rear alley, this property offers exceptional functionality, including private parking for up to three vehicles and a spacious concrete patio perfect for entertaining or relaxing in your own secluded backyard retreat. Step inside to find an efficient, sun-filled eat-in kitchen complete with included appliances, ideal for everyday living and hosting family meals. The main level features a bright and airy layout, while the partially finished basement provides a generous family/games room centered around a cozy gas fireplace, perfect for movie nights and casual gatherings. A natural gas furnace (2017) ensures efficient, year-round comfort, and there's an unfinished storage/workshop area for added flexibility. The roof was shingles in 2022. This home is walking distance to schools, recreational facilities, and the vibrant downtown core. It's also just a short commute to Bruce Power and moments away from the stunning sandy shoreline of Lake Huron offering the perfect balance of small-town charm and natural beauty. Whether you're a first-time buyer, a growing family, or an investor, this well-maintained property is an excellent opportunity in a sought-after location. Don't miss your chance to own a piece of Port Elgin - book your showing today! (id:53193)
Property Details
| MLS® Number | X12168418 |
| Property Type | Single Family |
| Community Name | Saugeen Shores |
| Features | Flat Site |
| ParkingSpaceTotal | 3 |
| Structure | Shed |
Building
| BathroomTotal | 1 |
| BedroomsAboveGround | 3 |
| BedroomsTotal | 3 |
| Age | 51 To 99 Years |
| Amenities | Fireplace(s) |
| Appliances | Water Heater, Dishwasher, Dryer, Stove, Washer, Window Coverings, Refrigerator |
| ArchitecturalStyle | Bungalow |
| BasementDevelopment | Partially Finished |
| BasementType | N/a (partially Finished) |
| ConstructionStyleAttachment | Semi-detached |
| ExteriorFinish | Aluminum Siding |
| FireplacePresent | Yes |
| FireplaceTotal | 1 |
| FoundationType | Poured Concrete |
| HeatingFuel | Natural Gas |
| HeatingType | Forced Air |
| StoriesTotal | 1 |
| SizeInterior | 700 - 1100 Sqft |
| Type | House |
| UtilityWater | Municipal Water |
Parking
| No Garage |
Land
| Acreage | No |
| Sewer | Sanitary Sewer |
| SizeDepth | 133 Ft |
| SizeFrontage | 33 Ft |
| SizeIrregular | 33 X 133 Ft |
| SizeTotalText | 33 X 133 Ft |
| ZoningDescription | R2 |
https://www.realtor.ca/real-estate/28356011/821-gustavus-street-saugeen-shores-saugeen-shores
Interested?
Contact us for more information
Krista Gill
Salesperson
Sutton-Sound Realty
28 Yonge Street
Tara, Ontario N0H 2N0
28 Yonge Street
Tara, Ontario N0H 2N0























