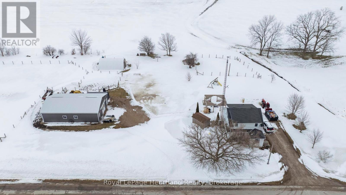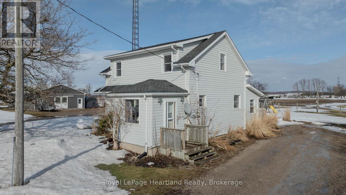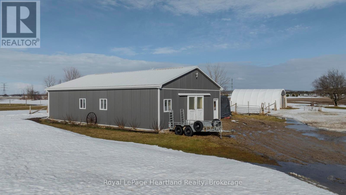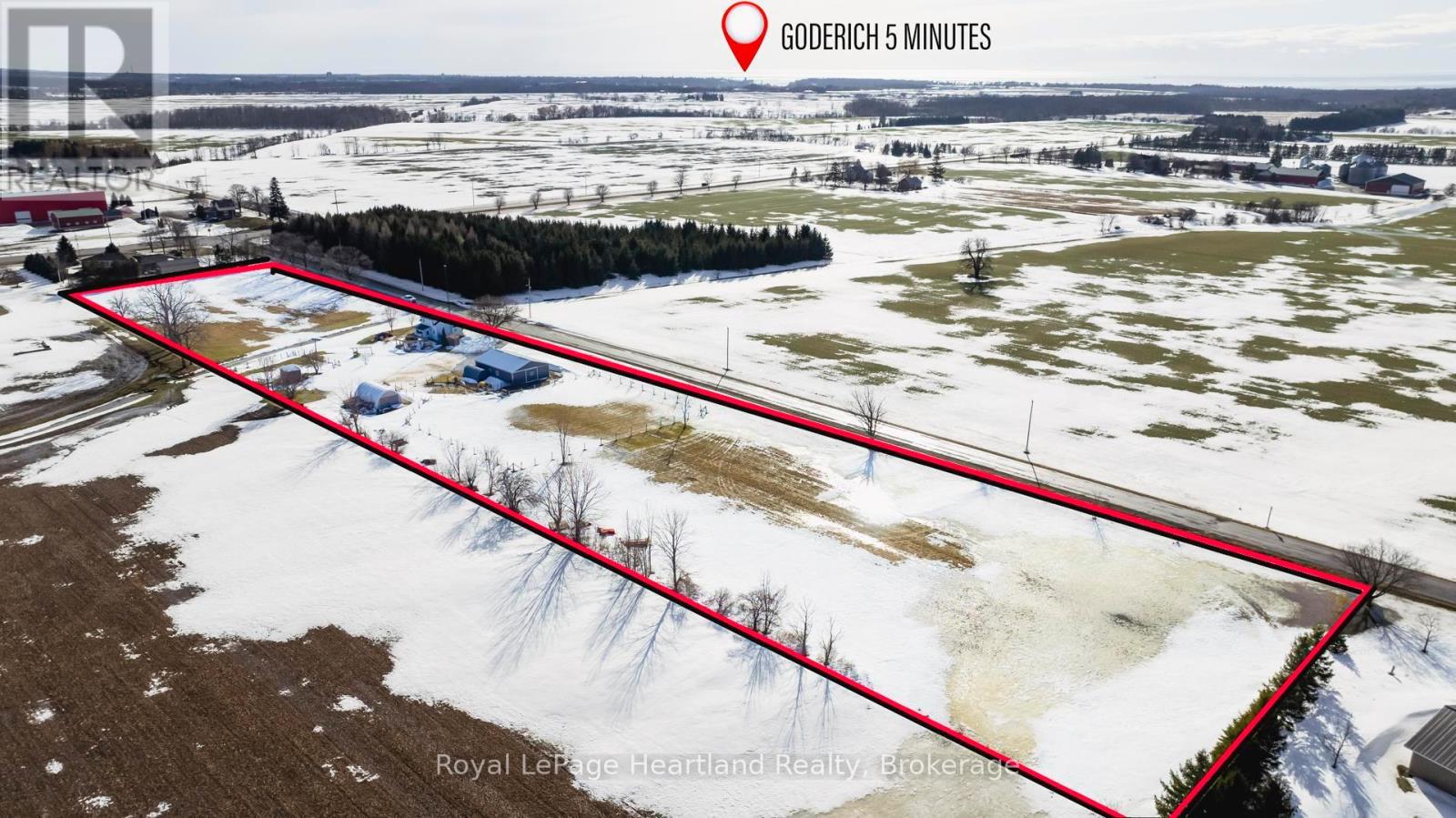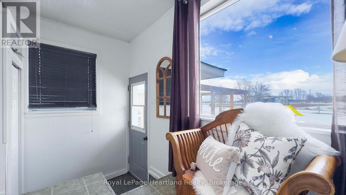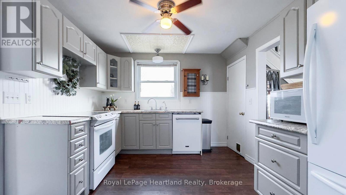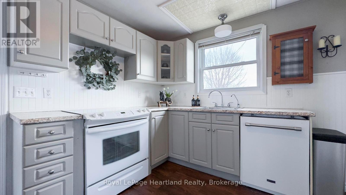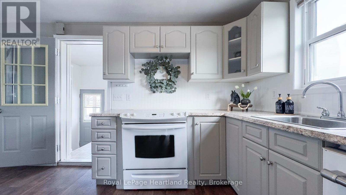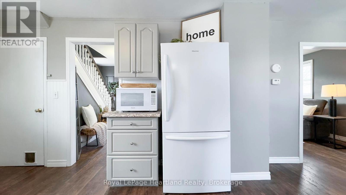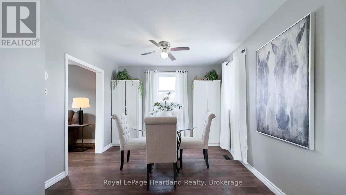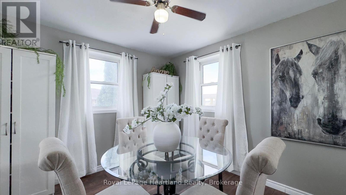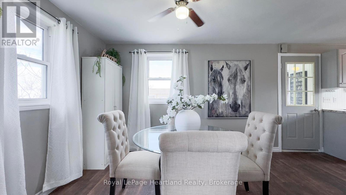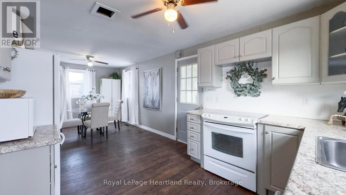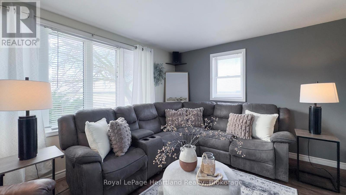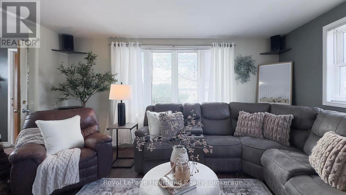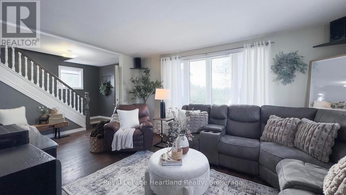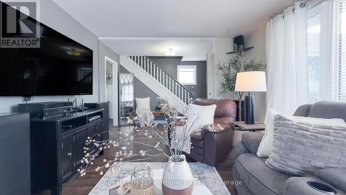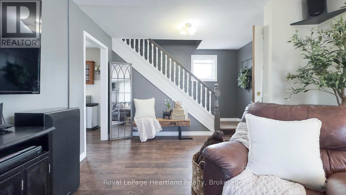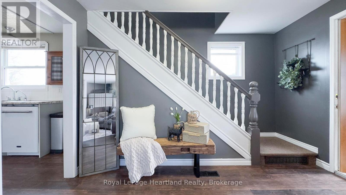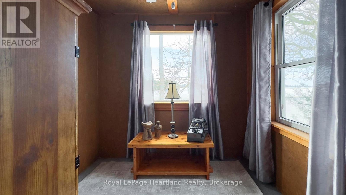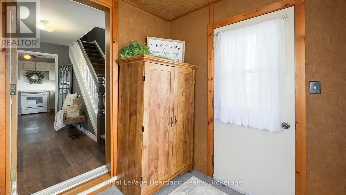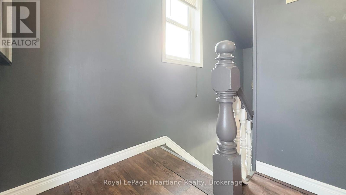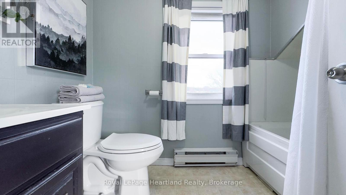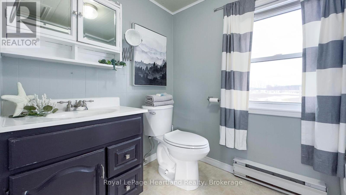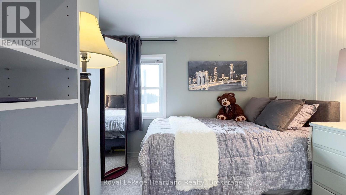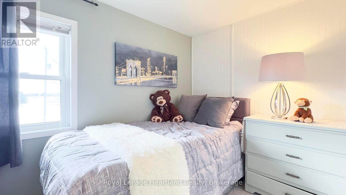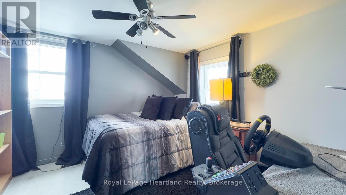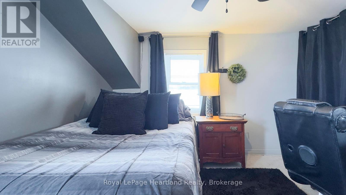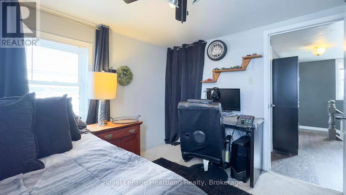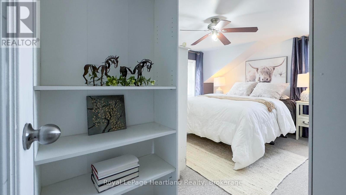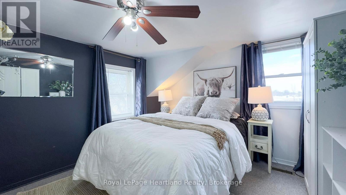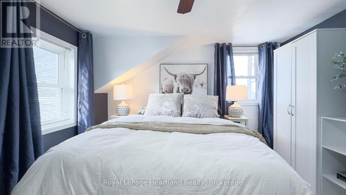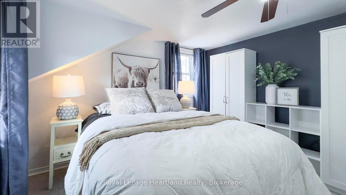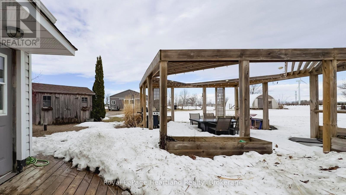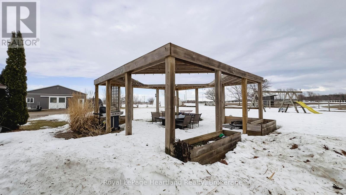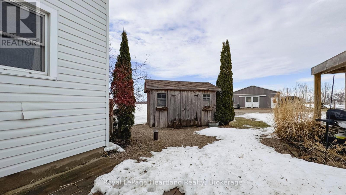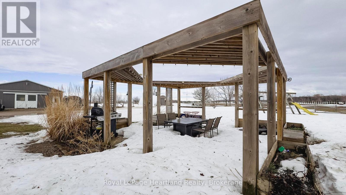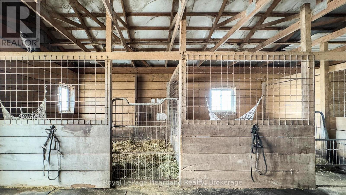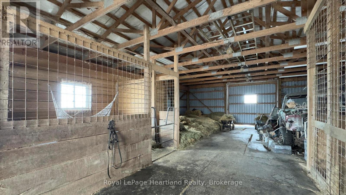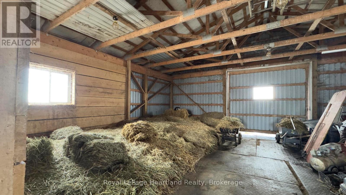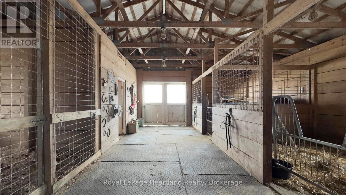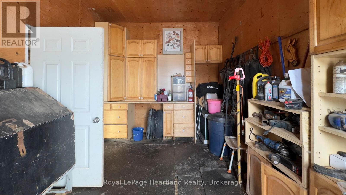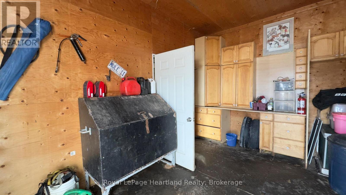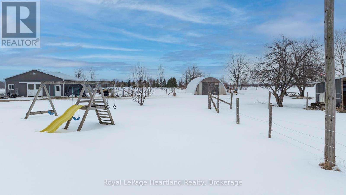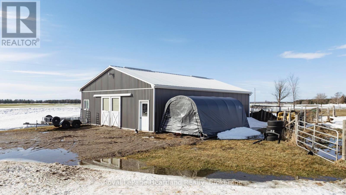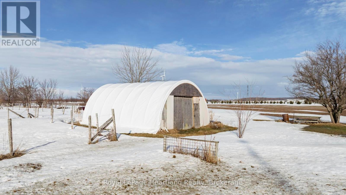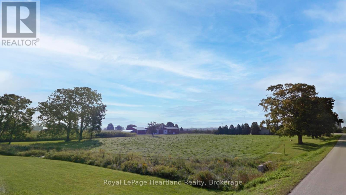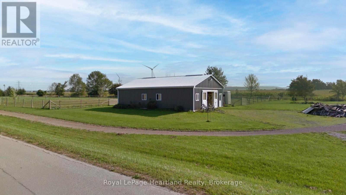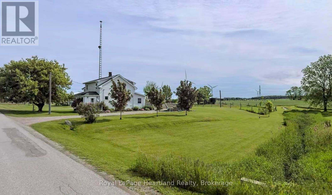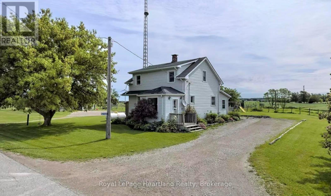82128 Loyal Line Ashfield-Colborne-Wawanosh, Ontario N7A 3Y3
3 Bedroom 2 Bathroom 699.9943 - 1099.9909 sqft
Central Air Conditioning Forced Air Acreage
$649,900
RARE HOBBY FARM OPPORTUNITY- MINUTES NORTH OF GODERICH. Escape to the country with this exceptional 5.32 acre hobby farm, perfectly situated just minutes north of Goderich. This charming 1.5 storey home welcomes you with warmth and character, featuring 3 bedrooms and 2 bathrooms- instantly making you feel at home. Equipped for both hobby farming and rural living, the property boasts a 32'X48' outbuilding with two horse stalls(room for more), a separate tack room, and ample space to convert to utilize as a shop. Two fenced pastures, one with a shelter, provide the ideal setup for your animals, while 4 acres of hay offer additional sustainability. A 20'X30' coverall building, 8'X12' garden shed, and a scenic creek running through the property enhance the beauty and functionality of this countryside retreat. This isn't just a property- it's a lifestyle. Don't miss this rare opportunity to make it yours. (id:53193)
Property Details
| MLS® Number | X12006450 |
| Property Type | Single Family |
| Community Name | Colborne |
| AmenitiesNearBy | Beach, Hospital, Marina, Place Of Worship, Schools |
| CommunityFeatures | School Bus |
| EquipmentType | Propane Tank |
| ParkingSpaceTotal | 10 |
| RentalEquipmentType | Propane Tank |
| Structure | Patio(s), Porch, Barn, Shed, Paddocks/corralls, Barn, Barn |
Building
| BathroomTotal | 2 |
| BedroomsAboveGround | 3 |
| BedroomsTotal | 3 |
| Age | 100+ Years |
| Appliances | Water Heater, Dishwasher, Dryer, Stove, Washer, Refrigerator |
| BasementDevelopment | Unfinished |
| BasementType | N/a (unfinished) |
| ConstructionStyleAttachment | Detached |
| CoolingType | Central Air Conditioning |
| ExteriorFinish | Vinyl Siding |
| FoundationType | Concrete |
| HalfBathTotal | 1 |
| HeatingFuel | Propane |
| HeatingType | Forced Air |
| StoriesTotal | 2 |
| SizeInterior | 699.9943 - 1099.9909 Sqft |
| Type | House |
Parking
| No Garage |
Land
| Acreage | Yes |
| LandAmenities | Beach, Hospital, Marina, Place Of Worship, Schools |
| Sewer | Septic System |
| SizeIrregular | 1111.4 X 208.6 Acre |
| SizeTotalText | 1111.4 X 208.6 Acre|5 - 9.99 Acres |
| ZoningDescription | Ag4 |
Rooms
| Level | Type | Length | Width | Dimensions |
|---|---|---|---|---|
| Second Level | Bedroom | 3.35 m | 1.73 m | 3.35 m x 1.73 m |
| Second Level | Bedroom | 3.51 m | 3.38 m | 3.51 m x 3.38 m |
| Second Level | Primary Bedroom | 4.59 m | 3.35 m | 4.59 m x 3.35 m |
| Second Level | Bathroom | 2.57 m | 1.73 m | 2.57 m x 1.73 m |
| Basement | Other | 6.91 m | 6.56 m | 6.91 m x 6.56 m |
| Main Level | Kitchen | 4.11 m | 3.12 m | 4.11 m x 3.12 m |
| Main Level | Dining Room | 2.94 m | 3.09 m | 2.94 m x 3.09 m |
| Main Level | Mud Room | 3.38 m | 2.21 m | 3.38 m x 2.21 m |
| Main Level | Foyer | 2.53 m | 2.37 m | 2.53 m x 2.37 m |
| Main Level | Bathroom | 0.85 m | 2.21 m | 0.85 m x 2.21 m |
| Main Level | Living Room | 6.2 m | 3.49 m | 6.2 m x 3.49 m |
Utilities
| Cable | Installed |
Interested?
Contact us for more information
Melissa Daer
Salesperson
Royal LePage Heartland Realty
Branch: 33 Hamilton St
Goderich, Ontario N7A 1P8
Branch: 33 Hamilton St
Goderich, Ontario N7A 1P8
Jarod Mcmanus
Salesperson
Royal LePage Heartland Realty
Branch: 33 Hamilton St
Goderich, Ontario N7A 1P8
Branch: 33 Hamilton St
Goderich, Ontario N7A 1P8

