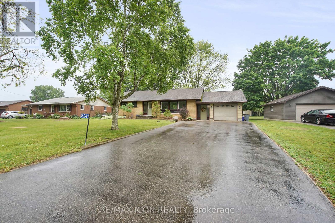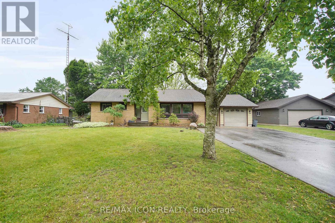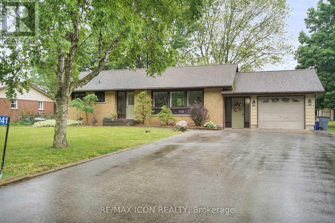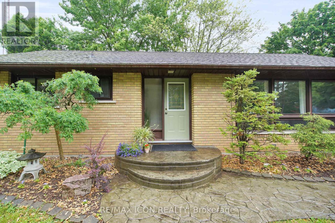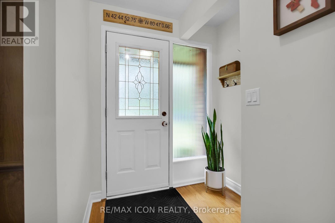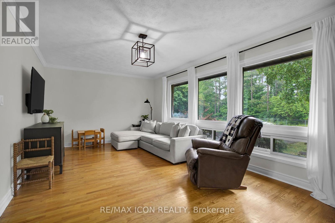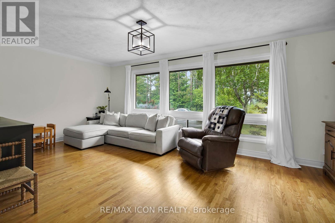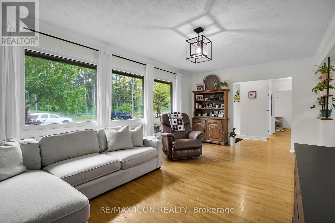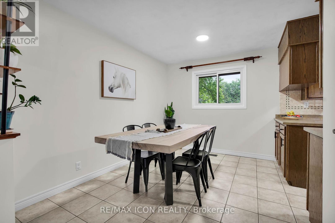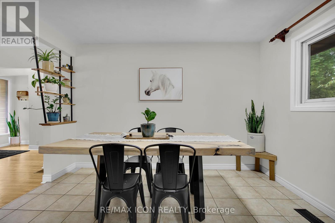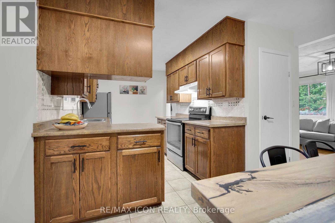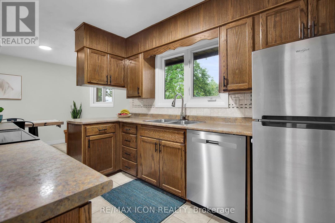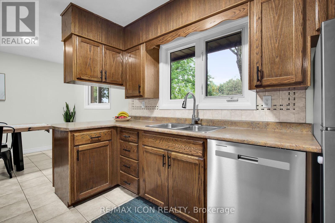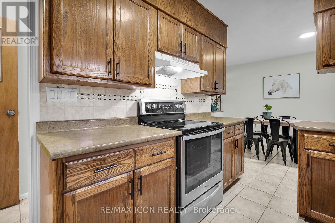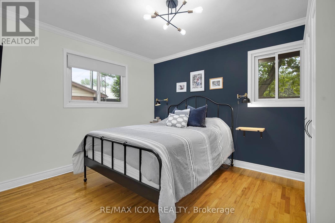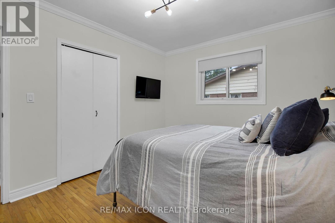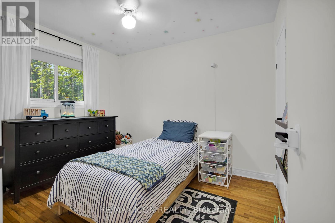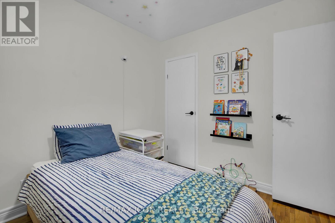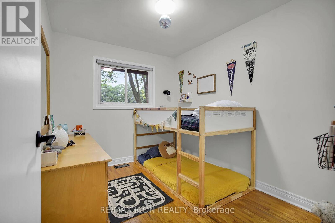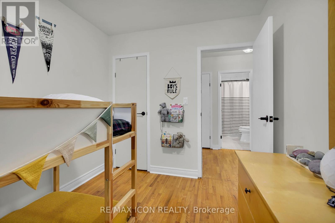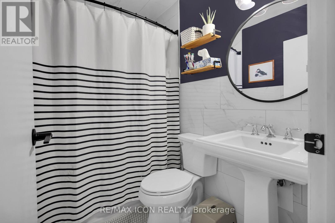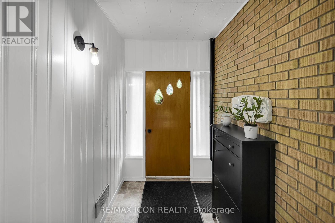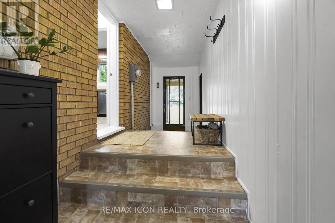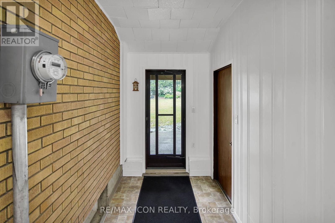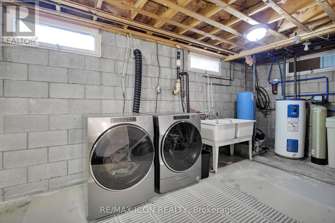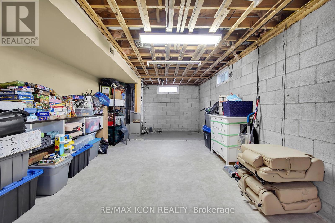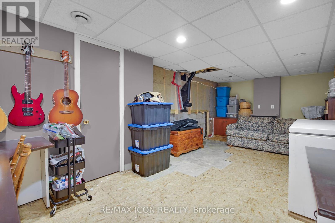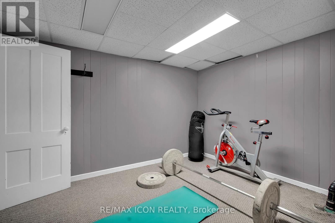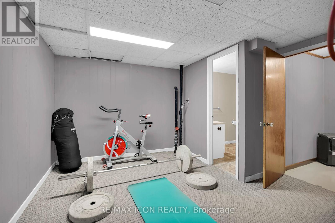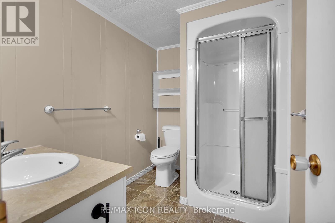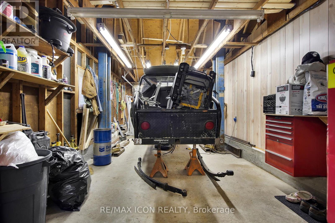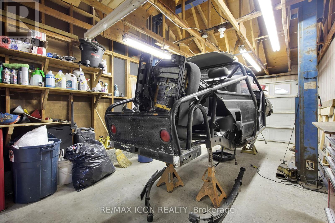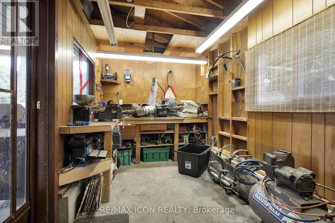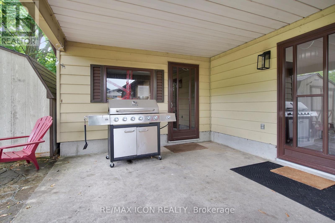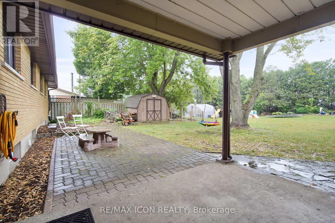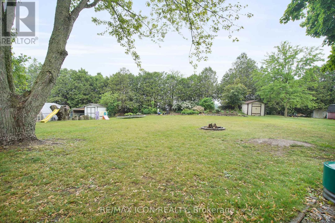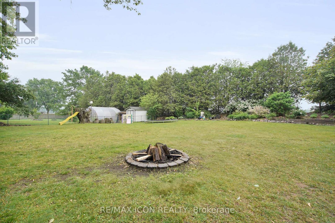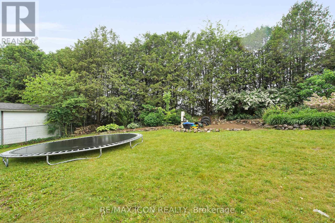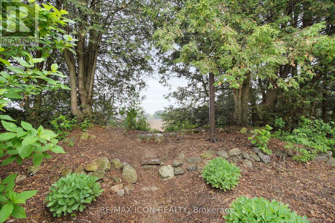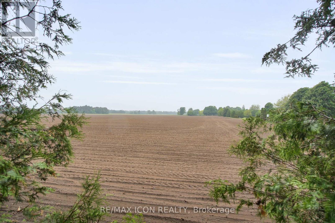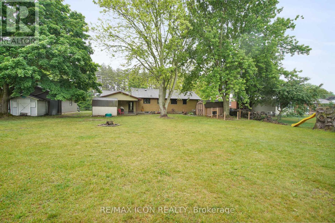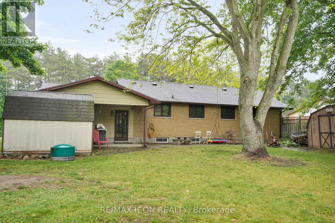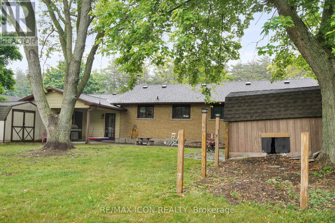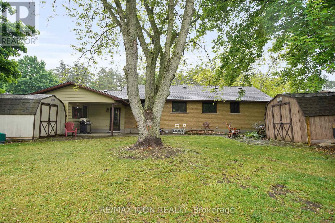8241 Sandytown Road Bayham, Ontario N0J 1Y0
3 Bedroom 2 Bathroom 700 - 1100 sqft
Bungalow Central Air Conditioning Forced Air
$589,900
Welcome to this well maintained solid brick 3-bedroom, 2-bathroom home located on a quiet street in the heart of Straffordville. Set on just under half an acre, this property offers the perfect blend of comfort, space, and small-town charm. Step inside to find a bright and inviting layout featuring a modern main bathroom renovated in 2020. The spacious living areas are ideal for both everyday living and entertaining guests. The main floor 3 bedrooms are ideal for the young family or downsizing couple looking for that main floor living. The partially finished basement includes a 3-piece bathroom and offers great potential for a rec room, home office, or additional living space. The attached garage/workshop provides ample room for storage, hobbies, or projects, while the backyard opens up to serene farm field views, no rear neighbours! Just across the road, you'll find a community centre and ball diamond, adding to the small-town lifestyle you've been dreaming of. Don't miss your chance to own a beautiful home in this welcoming community, book your showing today! (id:53193)
Property Details
| MLS® Number | X12210172 |
| Property Type | Single Family |
| Community Name | Straffordville |
| Features | Carpet Free |
| ParkingSpaceTotal | 9 |
Building
| BathroomTotal | 2 |
| BedroomsAboveGround | 3 |
| BedroomsTotal | 3 |
| Appliances | Water Heater, Water Purifier, Water Treatment |
| ArchitecturalStyle | Bungalow |
| BasementDevelopment | Partially Finished |
| BasementType | Full (partially Finished) |
| ConstructionStyleAttachment | Detached |
| CoolingType | Central Air Conditioning |
| ExteriorFinish | Brick, Aluminum Siding |
| FoundationType | Block |
| HeatingFuel | Natural Gas |
| HeatingType | Forced Air |
| StoriesTotal | 1 |
| SizeInterior | 700 - 1100 Sqft |
| Type | House |
Parking
| Attached Garage | |
| Garage |
Land
| Acreage | No |
| Sewer | Sanitary Sewer |
| SizeDepth | 198 Ft |
| SizeFrontage | 76 Ft ,2 In |
| SizeIrregular | 76.2 X 198 Ft |
| SizeTotalText | 76.2 X 198 Ft |
Rooms
| Level | Type | Length | Width | Dimensions |
|---|---|---|---|---|
| Basement | Bathroom | Measurements not available | ||
| Basement | Laundry Room | 2.81 m | 4.03 m | 2.81 m x 4.03 m |
| Basement | Recreational, Games Room | 6.5 m | 3.5 m | 6.5 m x 3.5 m |
| Basement | Other | 5.15 m | 3.55 m | 5.15 m x 3.55 m |
| Basement | Other | 3.53 m | 3.35 m | 3.53 m x 3.35 m |
| Main Level | Kitchen | 2.43 m | 3.47 m | 2.43 m x 3.47 m |
| Main Level | Bathroom | Measurements not available | ||
| Main Level | Living Room | 2.61 m | 3.53 m | 2.61 m x 3.53 m |
| Main Level | Primary Bedroom | 3.09 m | 3.81 m | 3.09 m x 3.81 m |
| Main Level | Bedroom | 2.74 m | 3.22 m | 2.74 m x 3.22 m |
| Main Level | Bedroom | 2.48 m | 3.09 m | 2.48 m x 3.09 m |
| Main Level | Mud Room | 1.72 m | 6.45 m | 1.72 m x 6.45 m |
Utilities
| Electricity | Installed |
| Sewer | Installed |
https://www.realtor.ca/real-estate/28445704/8241-sandytown-road-bayham-straffordville-straffordville
Interested?
Contact us for more information
Brad Howard
Salesperson
RE/MAX Icon Realty
201 - 379 Southdale Road West
London, Ontario N6J 4G8
201 - 379 Southdale Road West
London, Ontario N6J 4G8
Daniel Mcculloch
Salesperson
RE/MAX Icon Realty
201 - 379 Southdale Road West
London, Ontario N6J 4G8
201 - 379 Southdale Road West
London, Ontario N6J 4G8

