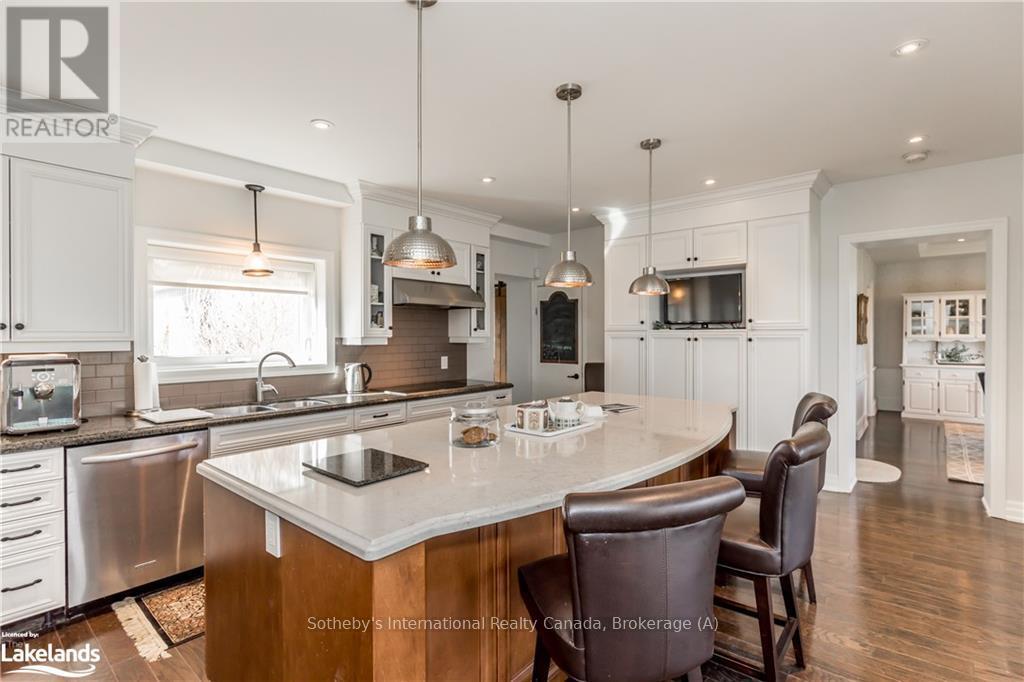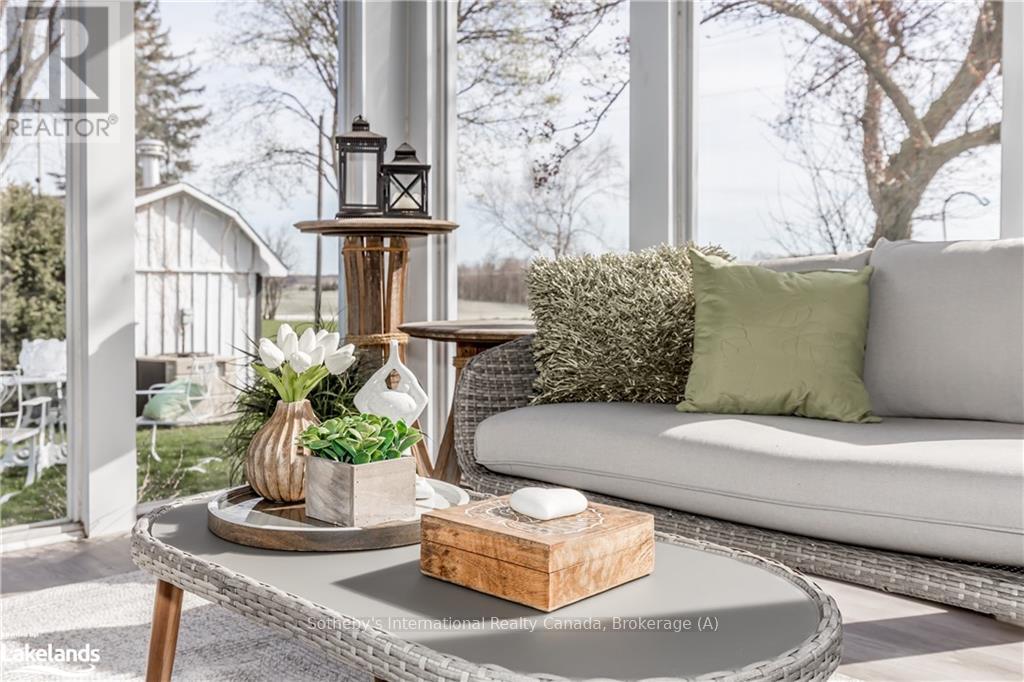828350 32 Side Road Glencairn Mulmur, Ontario L9V 0Y9
6 Bedroom 4 Bathroom 7000 sqft
Inground Pool Central Air Conditioning Acreage
$3,799,000
Mountain Ash Farm - Gracious country estate with magnificent escarpment views. Minutes to Creemore. Easy commuting distance to Barrie, Collingwood, Alliston. Has been operated as spa / B&B. Perfect for multi-generational family. 2 bed owners suite with upgraded kitchen (Sub Zero fridge, Wolf Ovens), screened in porch overlooking pool & tennis court. South wing with 3 +2 bedrooms, Spa bath with adjacent sauna, 2nd kitchen, great room with games area and pool table and wood burning fireplace. Separate coach house with 1 bedroom suite. Bank barn, Drive Shed / workshop and 87 workable acres. Potential for lot severance. (id:53193)
Property Details
| MLS® Number | X10438116 |
| Property Type | Agriculture |
| Community Name | Rural Mulmur |
| FarmType | Farm |
| Features | Rolling, Conservation/green Belt, Sauna |
| ParkingSpaceTotal | 20 |
| PoolType | Inground Pool |
| Structure | Barn, Workshop |
Building
| BathroomTotal | 4 |
| BedroomsAboveGround | 3 |
| BedroomsBelowGround | 3 |
| BedroomsTotal | 6 |
| Amenities | Fireplace(s) |
| Appliances | Water Treatment, Water Softener, Central Vacuum, Dishwasher, Dryer, Garage Door Opener, Microwave, Refrigerator, Stove, Washer |
| BasementDevelopment | Finished |
| BasementFeatures | Walk Out |
| BasementType | N/a (finished) |
| CoolingType | Central Air Conditioning |
| ExteriorFinish | Vinyl Siding |
| FireProtection | Alarm System, Smoke Detectors |
| FoundationType | Block |
| StoriesTotal | 2 |
| SizeInterior | 7000 Sqft |
| Type | Unknown |
Parking
| Detached Garage |
Land
| AccessType | Year-round Access |
| Acreage | Yes |
| Sewer | Septic System |
| SizeIrregular | . |
| SizeTotalText | .|100+ Acres |
| ZoningDescription | Rural Residential |
Rooms
| Level | Type | Length | Width | Dimensions |
|---|---|---|---|---|
| Second Level | Bathroom | Measurements not available | ||
| Second Level | Great Room | Measurements not available | ||
| Second Level | Primary Bedroom | Measurements not available | ||
| Second Level | Bedroom | 3 ft ,5 in | Measurements not available x 3 ft ,5 in | |
| Lower Level | Bedroom | Measurements not available | ||
| Lower Level | Bedroom | 3 ft ,5 in | Measurements not available x 3 ft ,5 in | |
| Lower Level | Bedroom | 3 ft ,5 in | Measurements not available x 3 ft ,5 in | |
| Lower Level | Bathroom | Measurements not available | ||
| Lower Level | Bathroom | Measurements not available | ||
| Main Level | Bathroom | Measurements not available | ||
| Main Level | Kitchen | Measurements not available | ||
| Main Level | Sunroom | 6 ft ,4 in | 6 ft ,4 in x Measurements not available | |
| Main Level | Dining Room | Measurements not available | ||
| Main Level | Living Room | Measurements not available | ||
| Main Level | Office | 3 ft ,5 in | 3 ft ,5 in x Measurements not available | |
| Main Level | Bedroom | 3 ft ,5 in | Measurements not available x 3 ft ,5 in |
https://www.realtor.ca/real-estate/27571903/828350-32-side-road-glencairn-mulmur-rural-mulmur
Interested?
Contact us for more information
Bonnie Macpherson
Salesperson
Sotheby's International Realty
243 Hurontario Street, Unit A
Collingwood, Ontario L9Y 2M1
243 Hurontario Street, Unit A
Collingwood, Ontario L9Y 2M1
Kevin Gilchrist
Broker
Sotheby's International Realty Canada
243 Hurontario St
Collingwood, Ontario L9Y 2M1
243 Hurontario St
Collingwood, Ontario L9Y 2M1










































